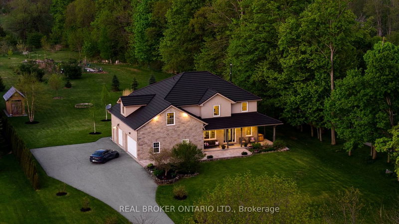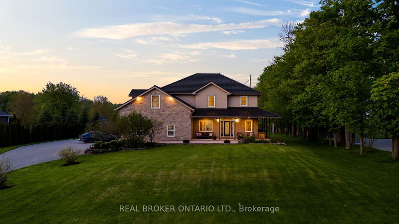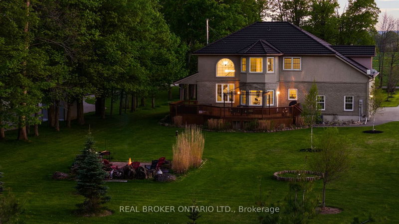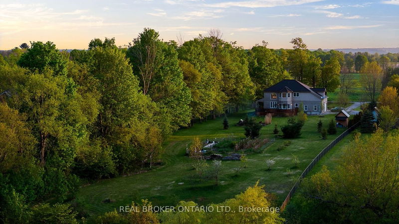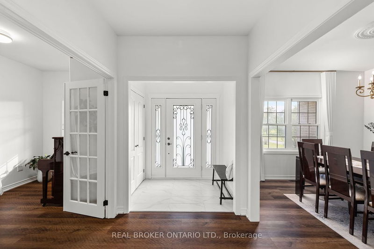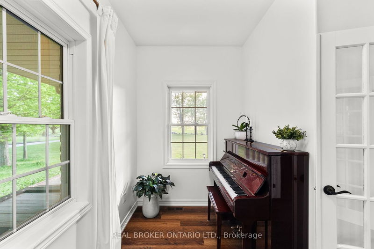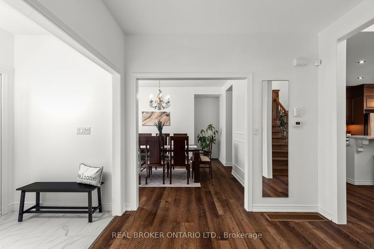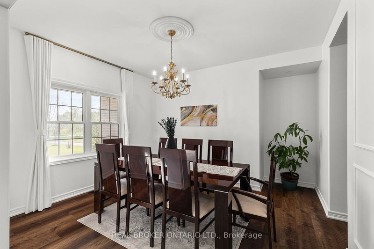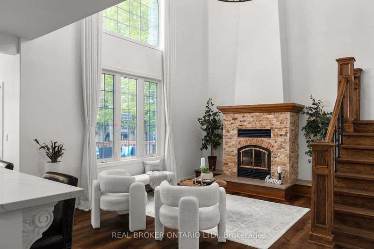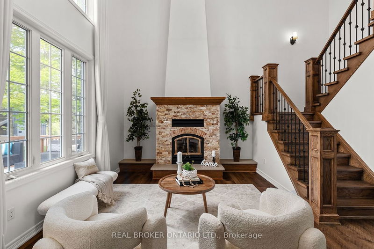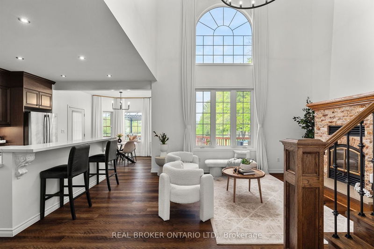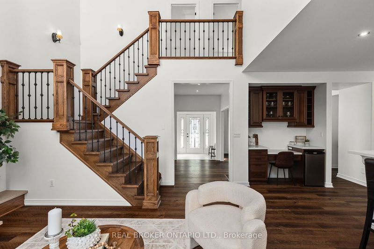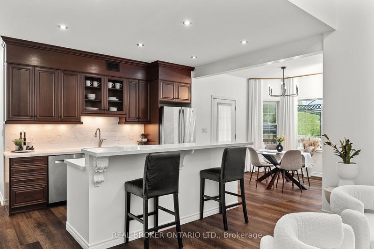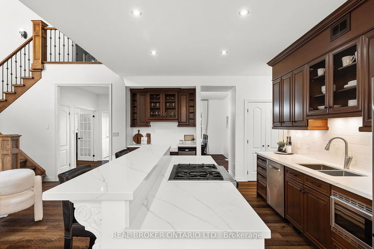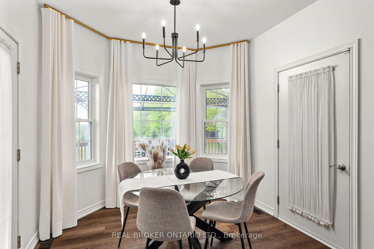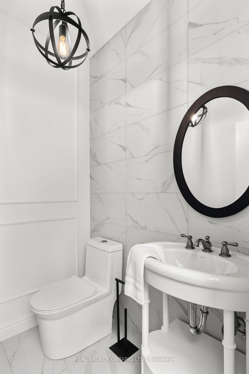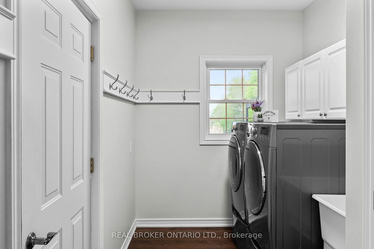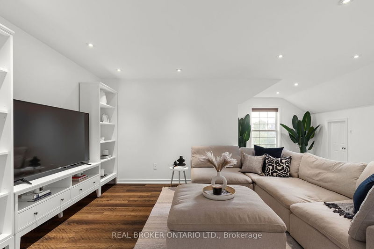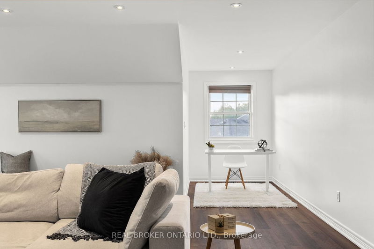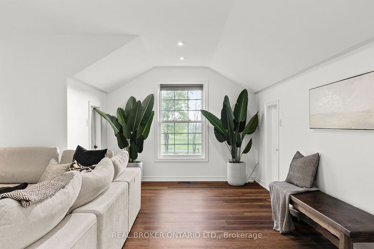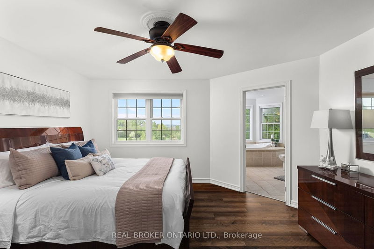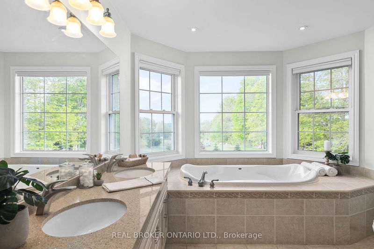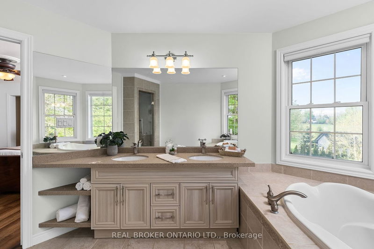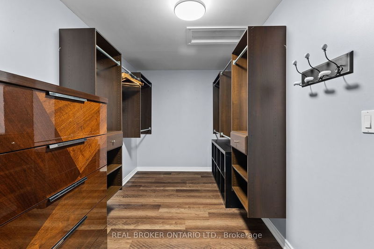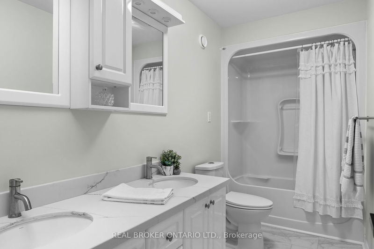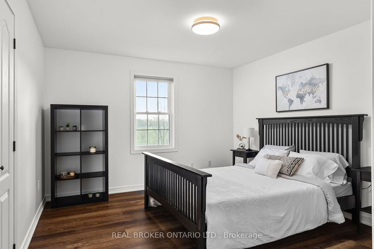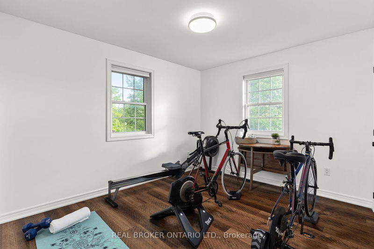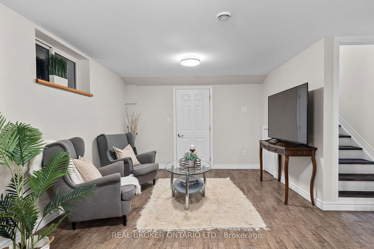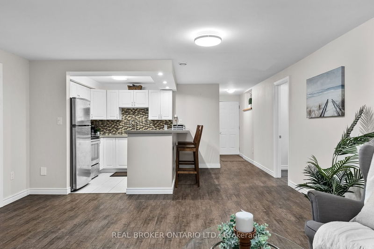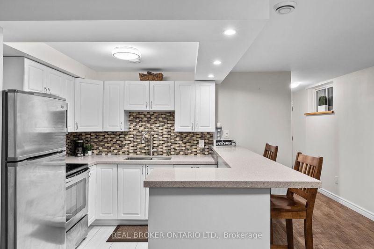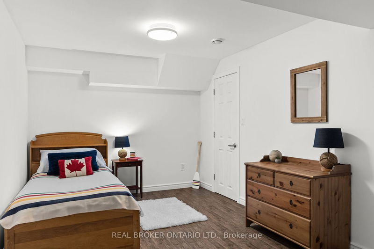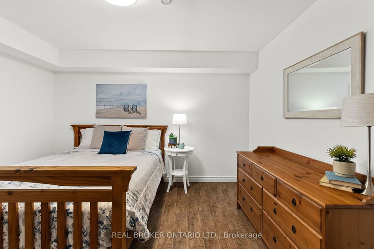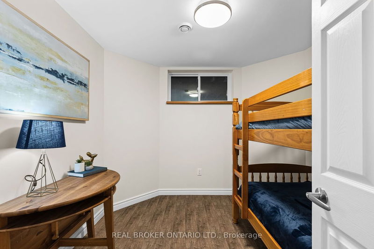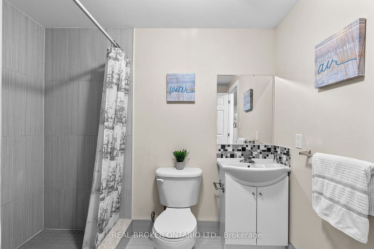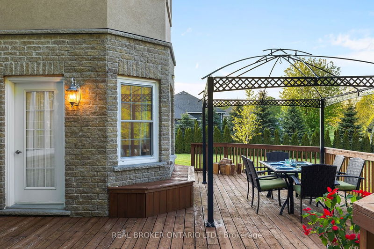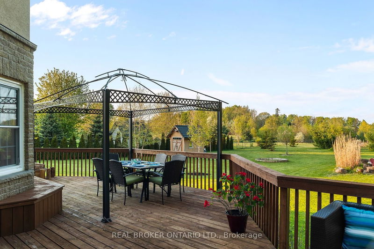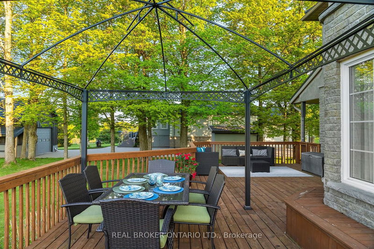This stunning custom-built home sits on nearly 2 acres lined with mature trees and cedars, offering privacy and natural beauty. With 3785 sq ft of luxurious living space, every detail exudes elegance and sophistication. The picturesque paved driveway leads to an oversized 3-car garage, connecting to the main floor laundry room. The main floor features a magnificent great room with vaulted ceilings, a wood-burning fireplace, and panoramic windows overlooking the sprawling yard. The open-plan kitchen boasts stone countertops, a gas stove with hoodless venting, and a breakfast nook that flows seamlessly into the outdoor entertainment space. On either side of the spacious foyer, youll find a formal dining room and a private office or music room.Upstairs, the primary suite includes a huge walk-in closet and a 5-piece luxury ensuite with a soaker tub, walk-in shower, and his & hers vanity. Two additional bedrooms share another stunning 5-piece bathroom. The private family living room with an office nook and ample storage ensures optimal space utilization. The finished basement offers a 3-bedroom in-law suite with a separate entrance and foyer, full kitchen, and garage access. Outdoor living is a delight with a large back deck that integrates with the wrap-around front porch. The expansive yard features a paved fire pit area, sizable vegetable garden, and several mature fruit trees. Renowned Braestone Golf Club and The Ktchn restaurant are just behind the property, as well as other nearby amenities Horseshoe Valley Resort, Bass Lake Provincial Park, Hardwood Ski and Bike, Glen Oro Farm, Mount St. Louis Moonstone and Quayles Brewery to name a few. Conveniently located just 10 minutes from Orillia and 20 minutes from Barrie, this home perfectly balances tranquility and accessibility. Experience the lifestyle you've always dreamed of in this exceptional custom-built home.
부동산 특징
- 등록 날짜: Wednesday, May 22, 2024
- 가상 투어: View Virtual Tour for 3225 10 Line N
- 도시: Oro-Medonte
- 이웃/동네: Rural Oro-Medonte
- Major Intersection: Horseshoe Valley Rd/Line 10
- 전체 주소: 3225 10 Line N, Oro-Medonte, L0L 1T0, Ontario, Canada
- 주방: Main
- 리스팅 중개사: Real Broker Ontario Ltd. - Disclaimer: The information contained in this listing has not been verified by Real Broker Ontario Ltd. and should be verified by the buyer.

