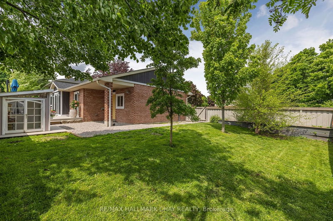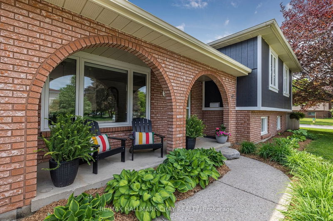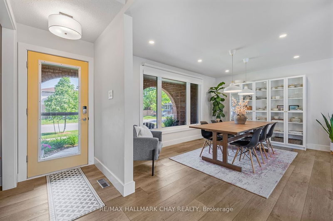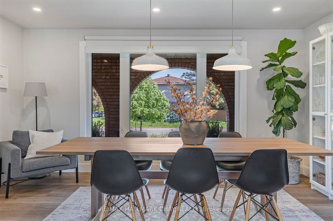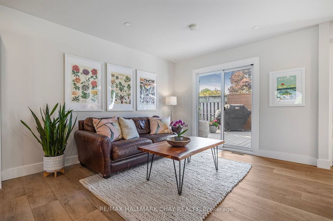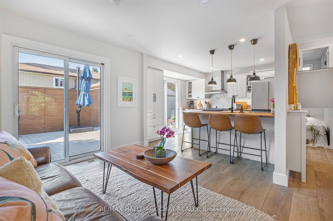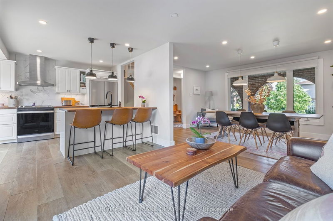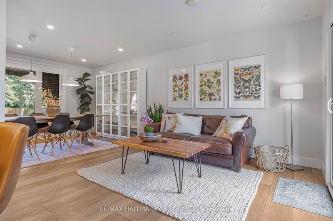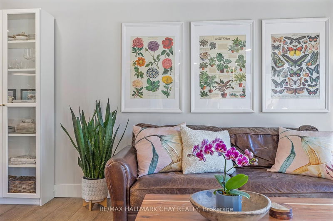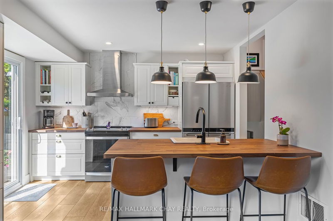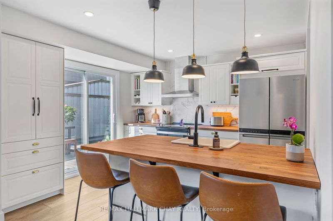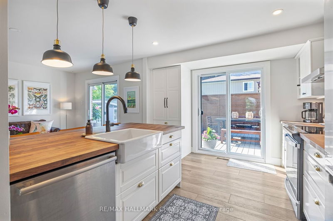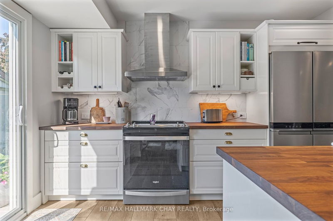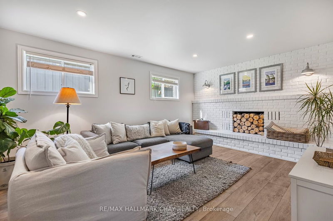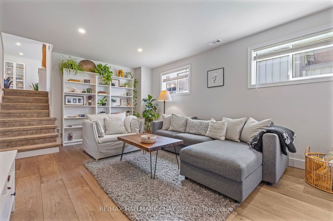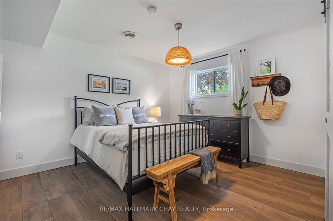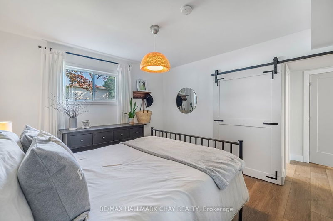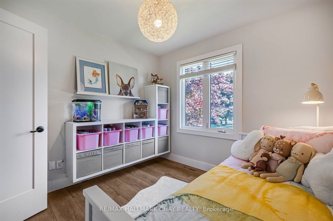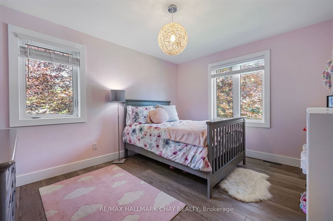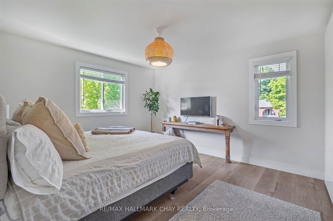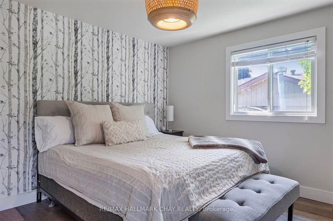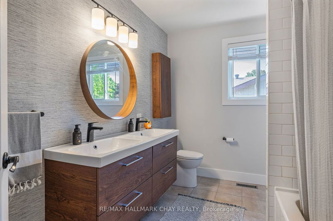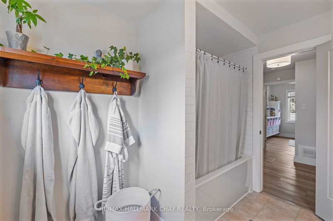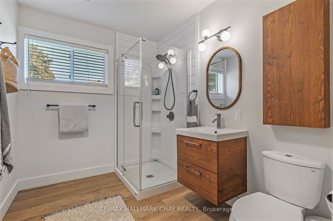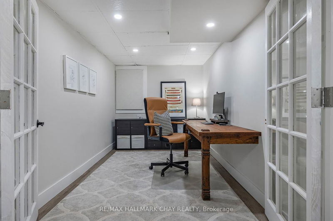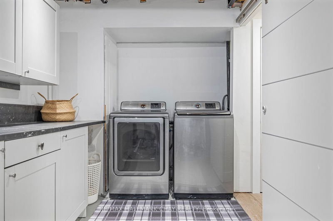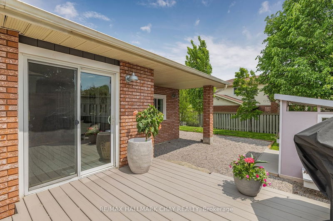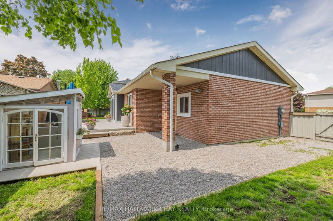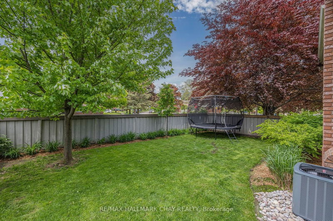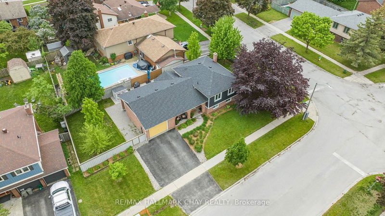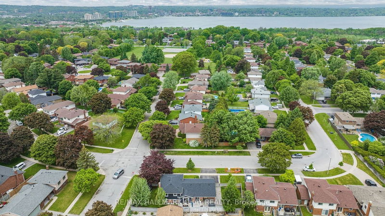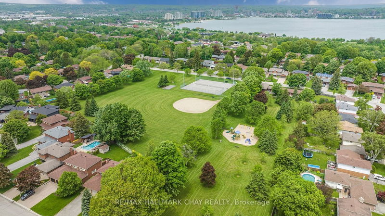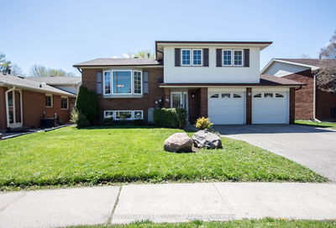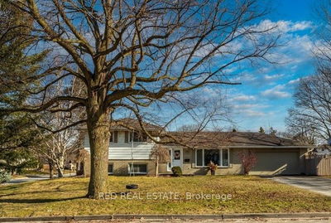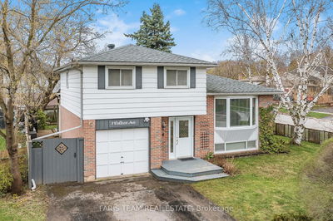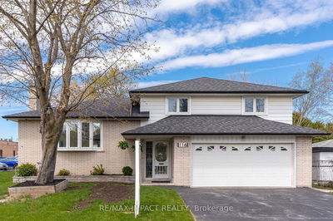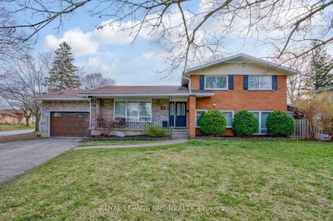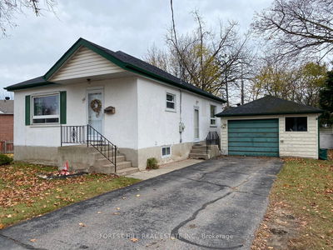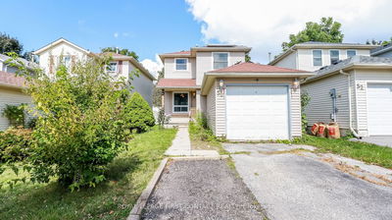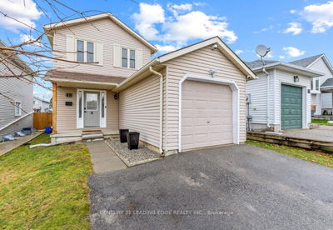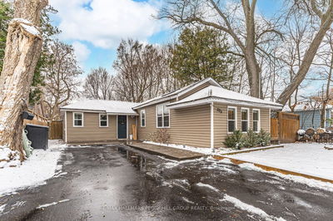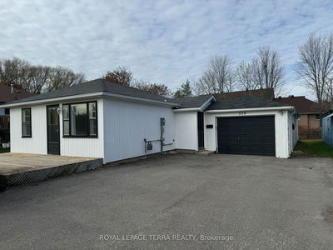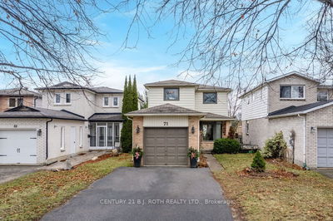Welcome to 47 Clover Avenue in the heart of this historic Allandale community of Barrie. This detached four level side-split home is ideally situated within walking distance to schools and parks. Easy access to the key amenities a busy family requires - shopping, public transit, services, restaurants, entertainment and recreation. Just a short drive to hop onto the highway - north to cottage country or south to the GTA. Barrie and the nearby communities of Simcoe County offer extensive opportunities for all season outdoor recreation - lakes, trails, parks. From the moment you step into this fully renovated home via the welcoming entryway you will notice tasteful neutral decor throughout. Large windows on many levels bathe this home with natural light. Design, function and attention to detail are evident with every update and upgrade, from the beautiful open kitchen with stainless steel appliances, white shaker cabinets and natural wood accents to the redesigned bathrooms. This split level detached family home offers a surprising amount of functional living space and storage. This truly is a move in ready gem in an established neighbourhood with mature trees and gardens. The curb appeal of this property is exquisite featuring a large lot and extensive landscaping, including the recent addition of 6 trees to the fully fenced rear yard. Extending living space to the outdoors is vital when the warm months are here - for family time, relaxing or entertaining with an al fresco meal on a summer day. The work has been done at this location - both inside and out, and done well - so all you need to do is move in! WELCOME HOME
부동산 특징
- 등록 날짜: Friday, May 24, 2024
- 가상 투어: View Virtual Tour for 47 Clover Avenue
- 도시: Barrie
- 이웃/동네: Allandale Heights
- 중요 교차로: Armstrong & Hanbly & Clover & Springhome
- 전체 주소: 47 Clover Avenue, Barrie, L4N 5E2, Ontario, Canada
- 주방: Centre Island
- 거실: Main
- 가족실: Lower
- 리스팅 중개사: Re/Max Hallmark Chay Realty - Disclaimer: The information contained in this listing has not been verified by Re/Max Hallmark Chay Realty and should be verified by the buyer.


