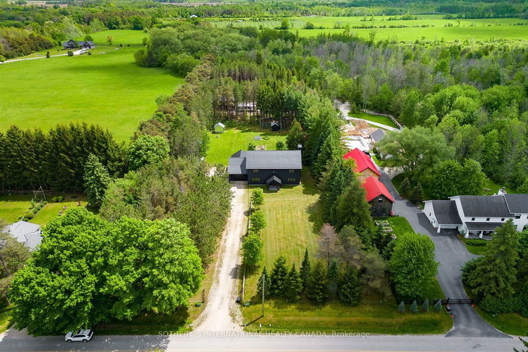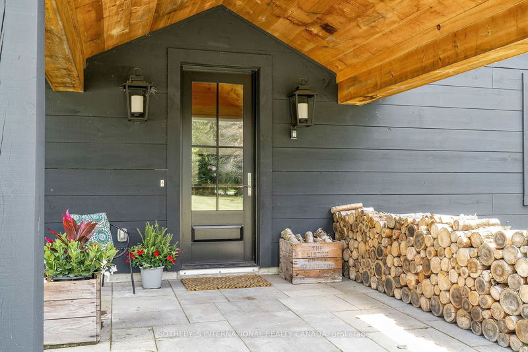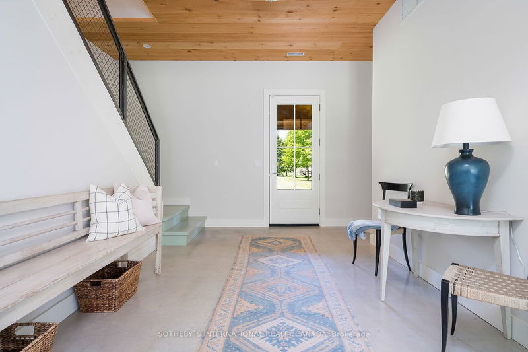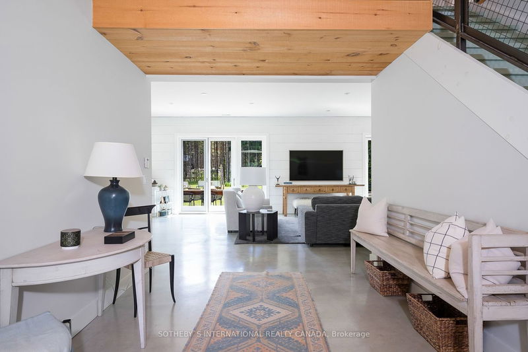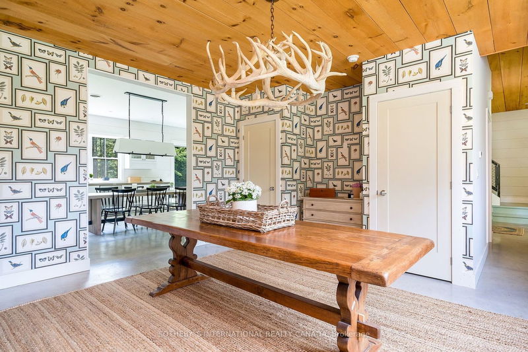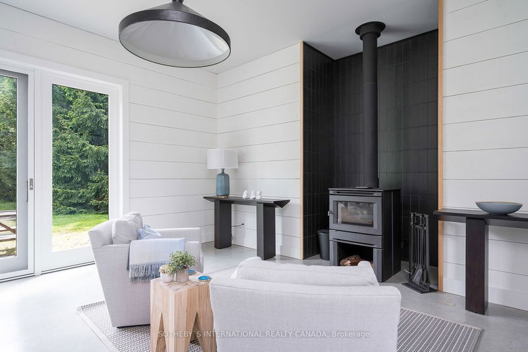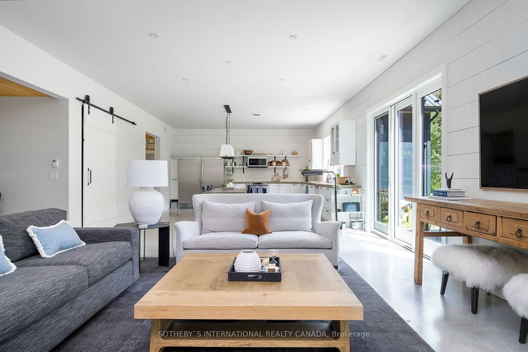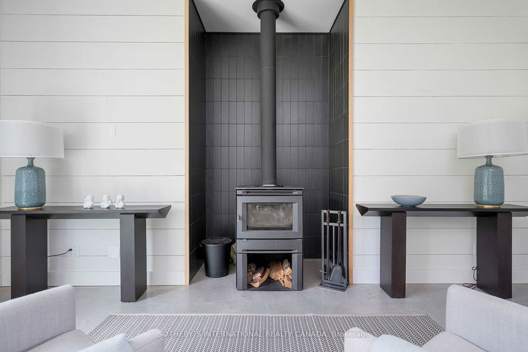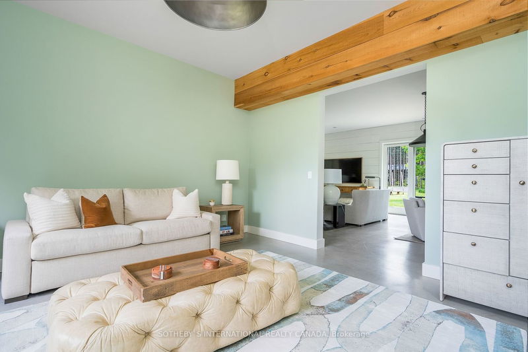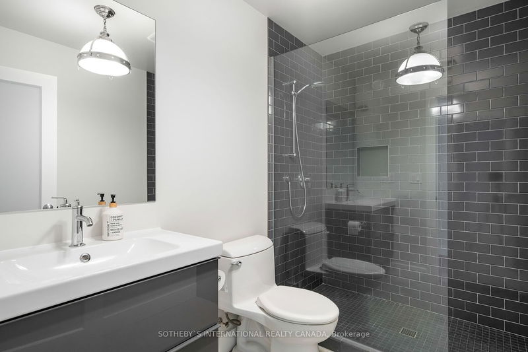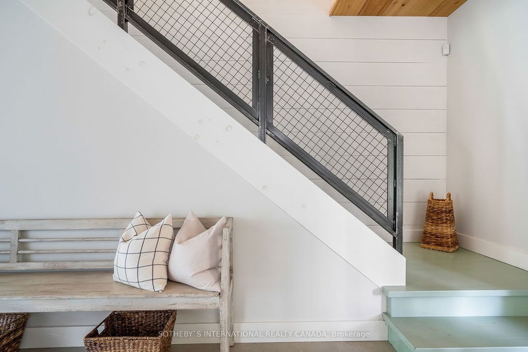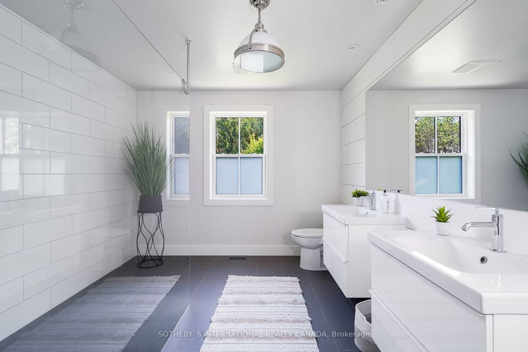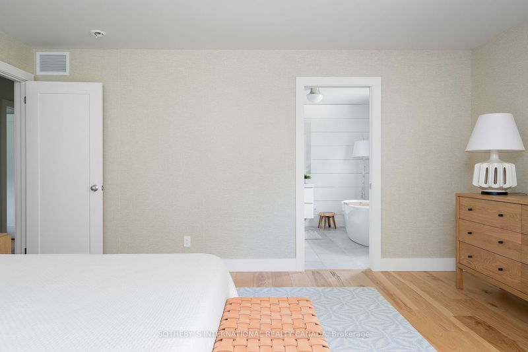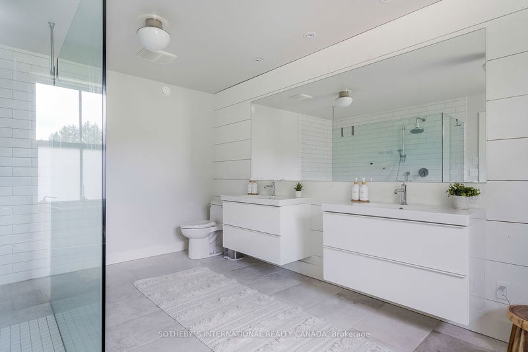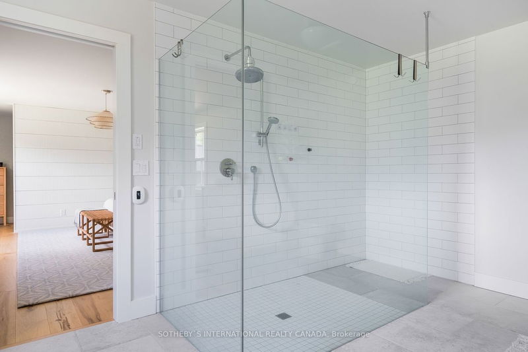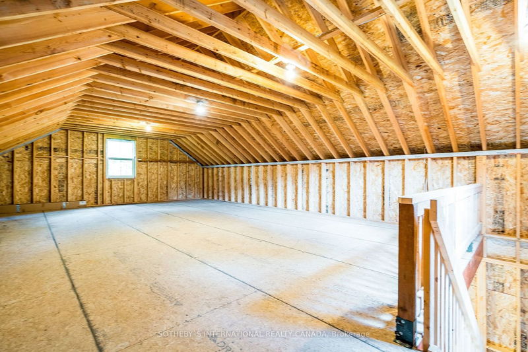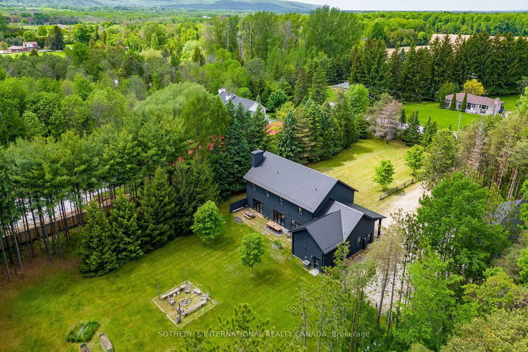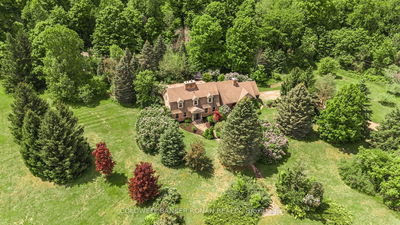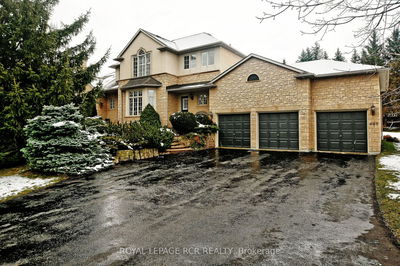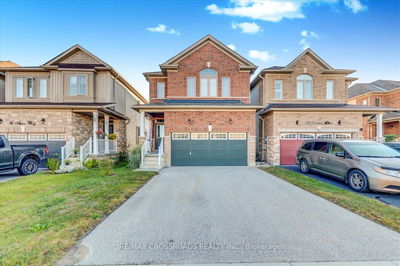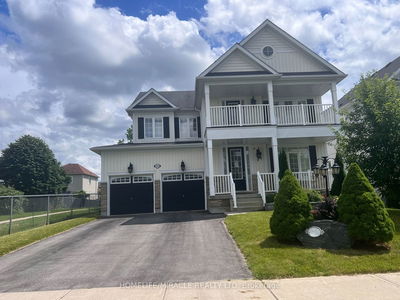Modern Industrial meets scandinavian ski chalet. Located on 2 acres in Nottawa this stunning custom built home will take your breath away. It's beautiful open plan floorplan with 10' ceilings, radiant heated polished concrete floors and a wood burning stove makes for a fantastic space to live and entertain. 2 sets of 3 panel patio doors lead to your private back yard, surrounded with mature trees and lush green lawns. The main level office/den could be used as a 5th bedroom and a full guest bathroom is located just off the spacious mud room which leads into the heated 2.5 car heated garage. The 2nd level offers 4 bedrooms, the primary has a freestanding tub and walk in shower not to mention a walk in closet. The guest bathroom also offers 2 sinks and a walk in shower and there is a beautful family room, ideal for young kids or teens to relax. The home features hot water on demand, steel roof, and a separate accessory barn with roughed in radiant floor heat and spacious loft, waiting for your finishings touches. Located minutes from ski hills, the Georgian Bay and downtown Collingwood this truly is a dream home awaiting it's new family
부동산 특징
- 등록 날짜: Friday, May 24, 2024
- 도시: Clearview
- 이웃/동네: Nottawa
- 중요 교차로: Hwy 124 North of Nottawa then West on 36/37 Nottawasaga SR to sign
- 주방: Eat-In Kitchen
- 거실: Main
- 가족실: 2nd
- 리스팅 중개사: Sotheby`S International Realty Canada - Disclaimer: The information contained in this listing has not been verified by Sotheby`S International Realty Canada and should be verified by the buyer.



