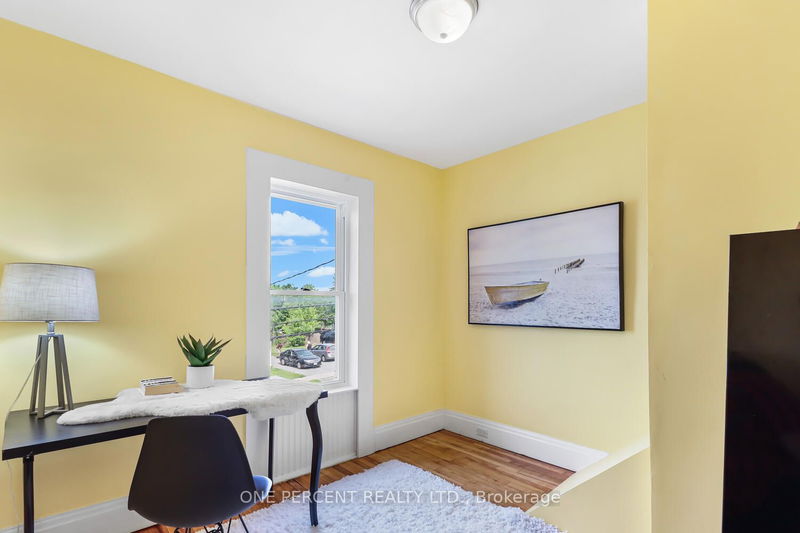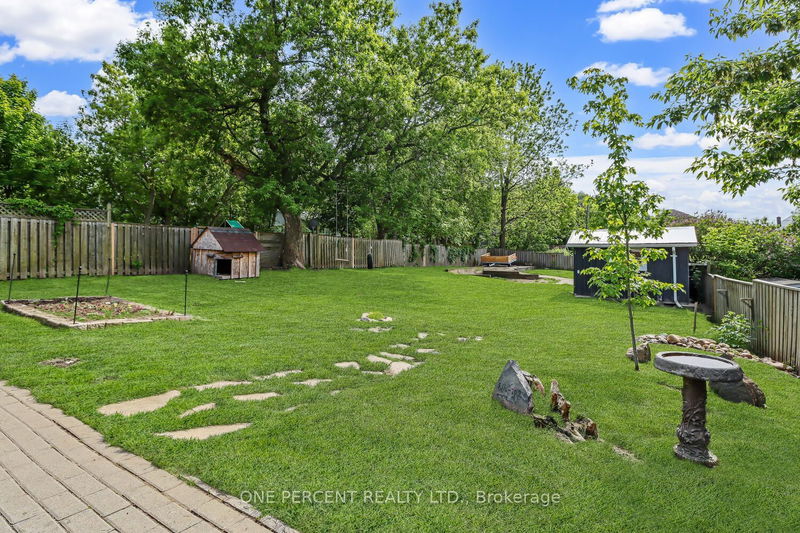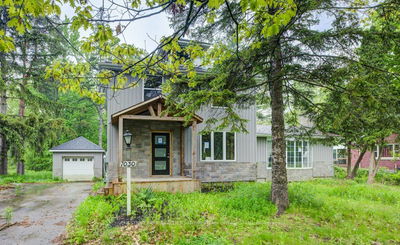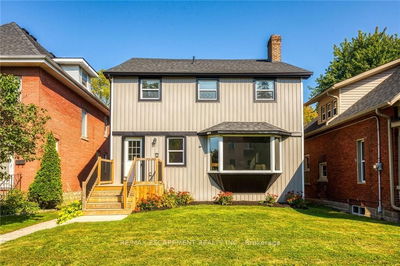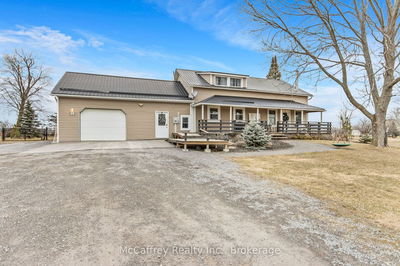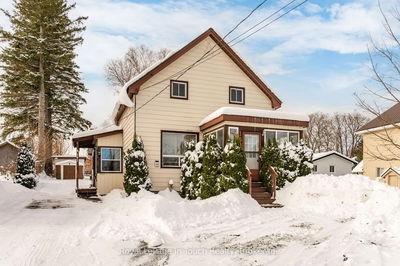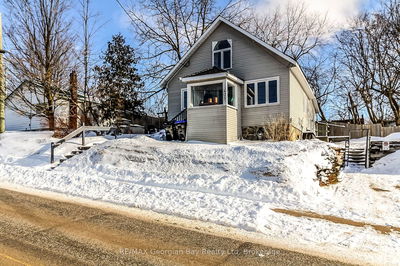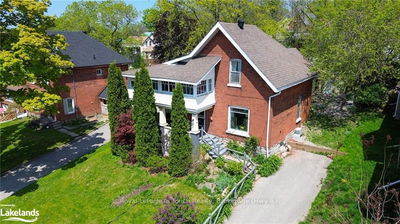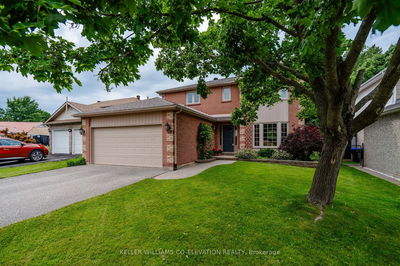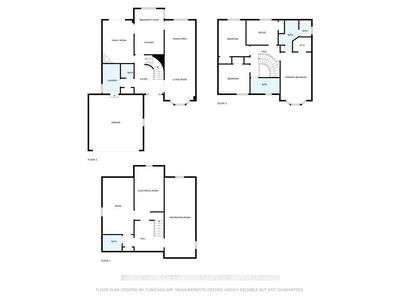Discover the perfect blend of old-world charm and modern sophistication in this beautifully maintained two-story century home. Situated on a double 50 x 196 lot, this property features a fully fenced backyard with deck access directly off the kitchen, making it ideal for summer nights and entertaining. Large foyer & 9-foot ceilings on the main floor, create a spacious and welcoming first impression. Main floor comprised of Living/Dining, kitchen & combined laundry/3 pc bathroom. Kitchen & dining areas overlook the large deck & landscaped backyard adding to the allure of this .225-acre lot. Hardwood floors & beautiful trim work flow throughout the main floor, enhancing the home's character. Second level contains 4 Bedrooms & 3 pc bathroom. Primary bedroom boasts a newly renovated additional space, perfect for extra closets, den, office &/or private retreat. THERE ALSO EXISTS THE EXCITING OPPORTUNITY TO RENOVATE THE THIRD FLOOR ATTIC SPACE. Knee wall framing already in place. A third Bathroom could be added creating an additional 600 sqft on this potential third floor. Balloon framing makes running of plumbing from main floor laundry/bathroom to third floor a breeze. Finishing the 3rd floor will not only allow you to add your personal touches BUT will also result in significant equity gains once completed! Large gate access from end of driveway for easy storage of recreational toys in the expansive backyard area. Located in North Simcoe, this property offers a unique living experience with endless outdoor activities right at your doorstep. Centrally located, you are just minutes from downtown, the Marina & water and all amenities Midland has to offer. It's the perfect family home, offering both comfort and convenience in a prime location. Don't miss the chance to make this charming century home your own. This home captures the heart with its charm and character. Move in and start living the dream in this exceptional & exciting Midland home!
부동산 특징
- 등록 날짜: Tuesday, May 28, 2024
- 가상 투어: View Virtual Tour for 50 FIFTH Street
- 도시: Midland
- 이웃/동네: Midland
- 전체 주소: 50 FIFTH Street, Midland, L4R 3V3, Ontario, Canada
- 거실: Main
- 주방: Main
- 리스팅 중개사: One Percent Realty Ltd. - Disclaimer: The information contained in this listing has not been verified by One Percent Realty Ltd. and should be verified by the buyer.
































