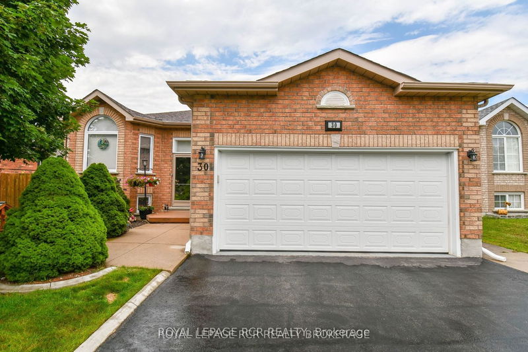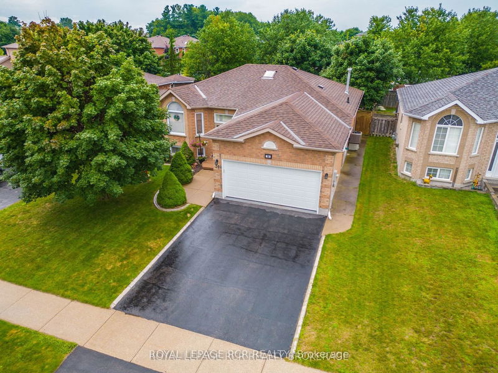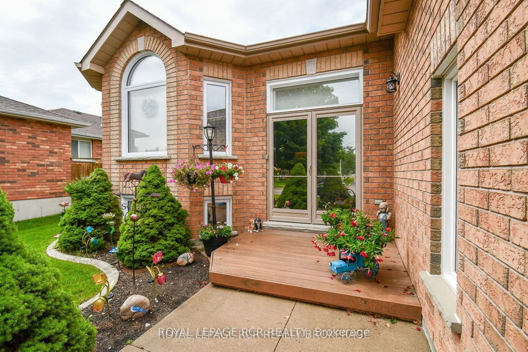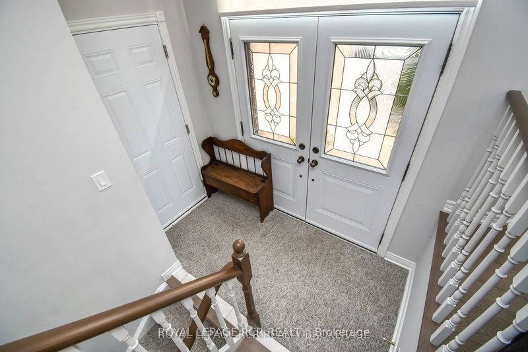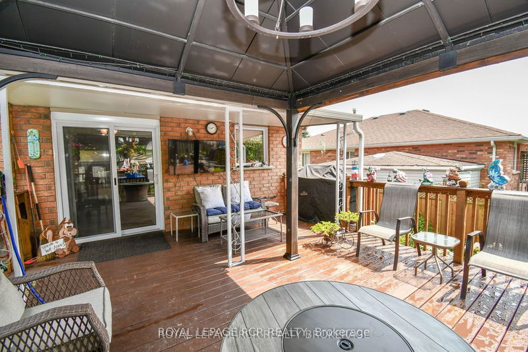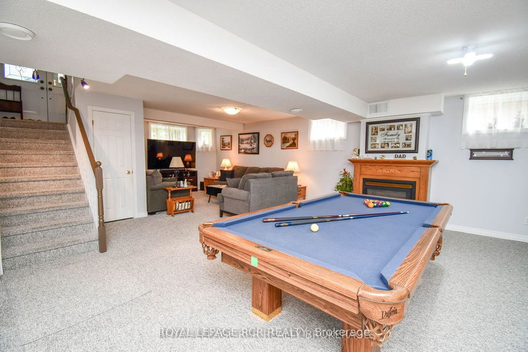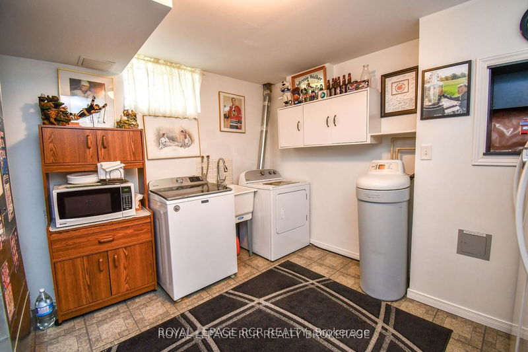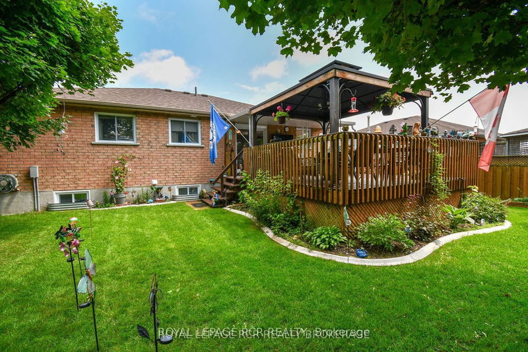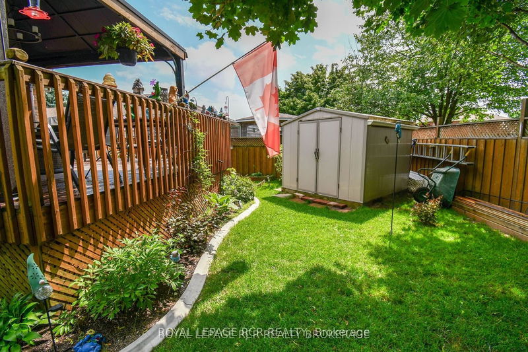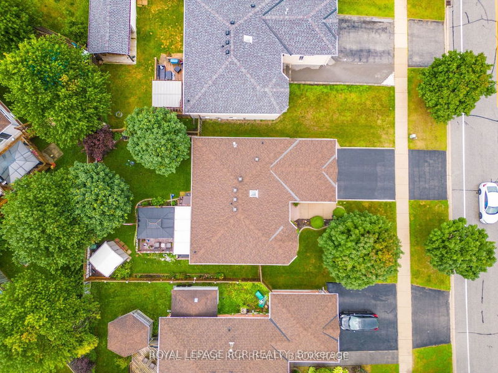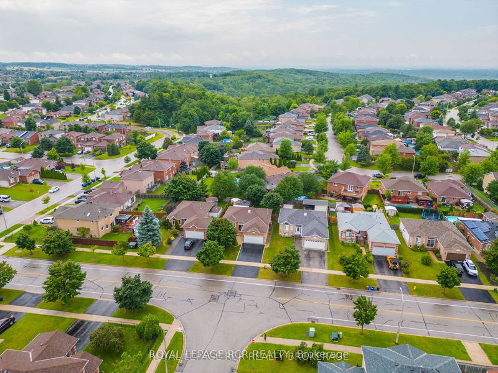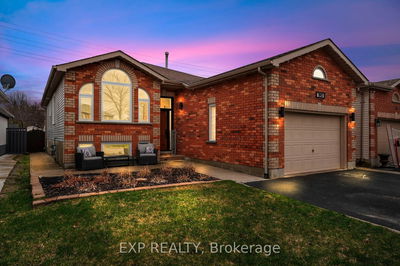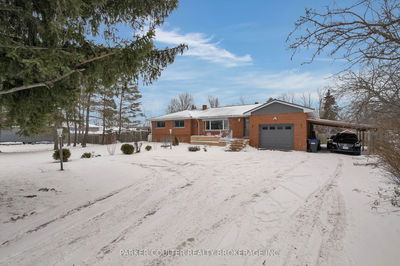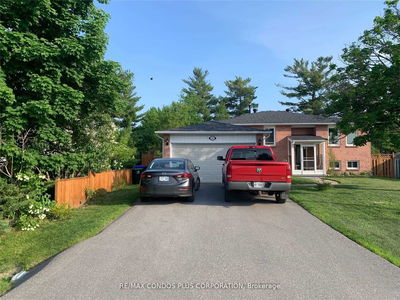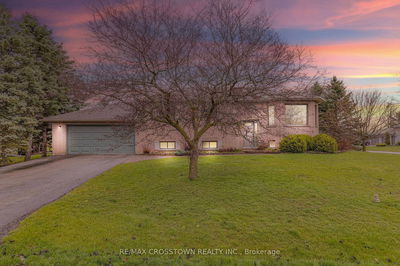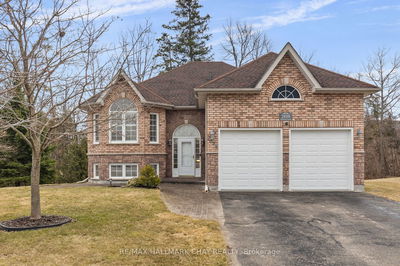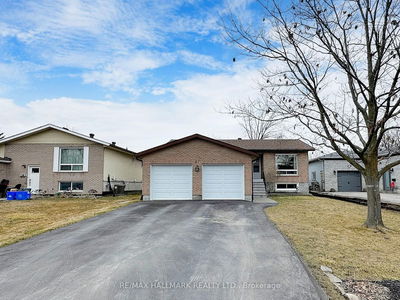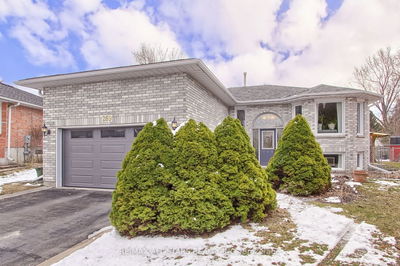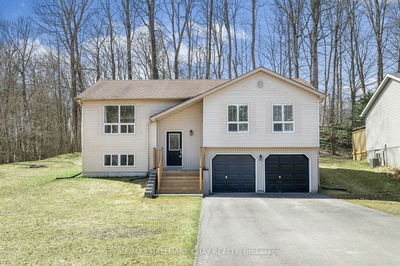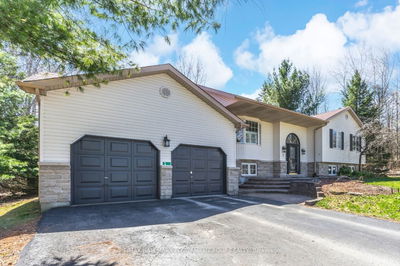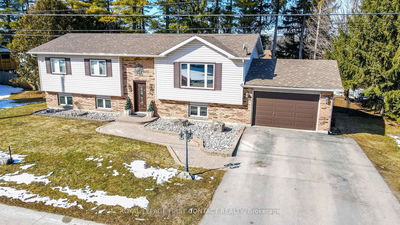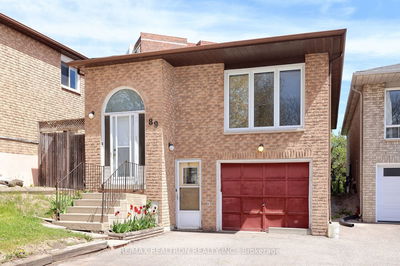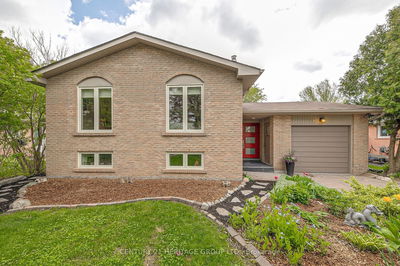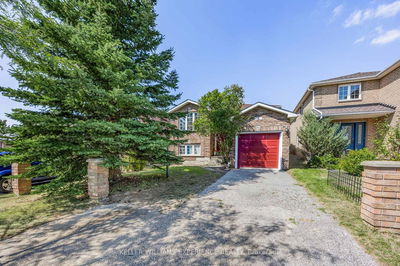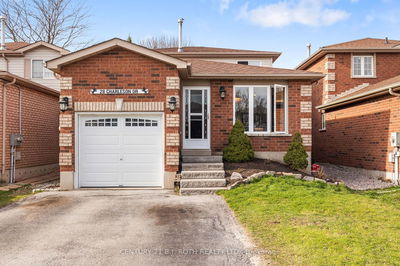Pride of ownership shows in this beautiful all Brick raised bungalow Which Offers A Total Of 2488 sqft. Perfect Location For Commuters W/HWY 400 Across Via Essa Rd Or Mapleview Dr. Walking distance to the Community Centre, Shopping & Schools. Everything has been updated! Main bath(22/23), Bsmt bath(22), Hardwood Added In Living/ Dinning Area (22) Living/Dining Room ceiling scrapped flat(21), Vinyl tile floor in Kitchen(21) new broadloom in bedrooms & bsmt(21). Privacy coating on front door, front composite deck(21), Driveway paved & curbs added(21),Kitchen Cabinets & Quartz c/top(20) w/undercabinet lighting & pot lights in Kitchen, Blinds(20), Windows Replaced (2020) From Brock Windows, Garage door(18), shingles replaced(15), furnace & a/c(16). Open Concept Lower Level W/Gas Fireplace and complete games rooms. Finished Laundry/ Furnace Room, Double Garage is 17ft 10" x 20ft 2".Also a mezzanine in Garage for extra storage. Over Sized Deck 16x20 offers a permanent awning, a gazebo, & a gas firepit table.
부동산 특징
- 등록 날짜: Friday, May 31, 2024
- 도시: Barrie
- 이웃/동네: Holly
- 중요 교차로: Mapleview to Marsellus
- 전체 주소: 30 Marsellus Drive, Barrie, L4N 8S6, Ontario, Canada
- 주방: Eat-In Kitchen, W/O To Deck, Quartz Counter
- 가족실: O/Looks Frontyard, Broadloom, Pot Lights
- 리스팅 중개사: Royal Lepage Rcr Realty - Disclaimer: The information contained in this listing has not been verified by Royal Lepage Rcr Realty and should be verified by the buyer.

