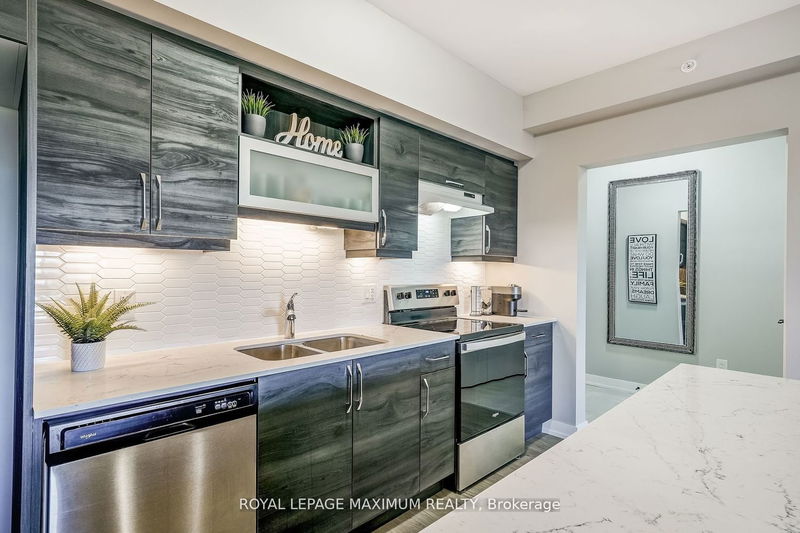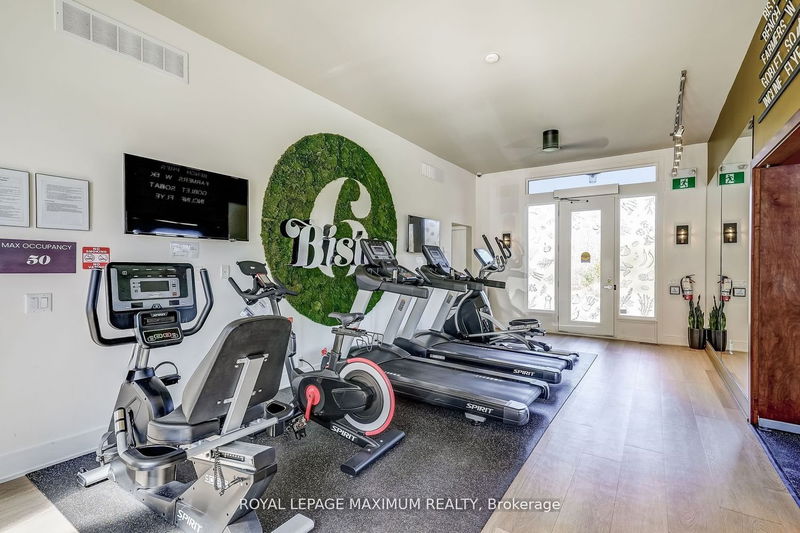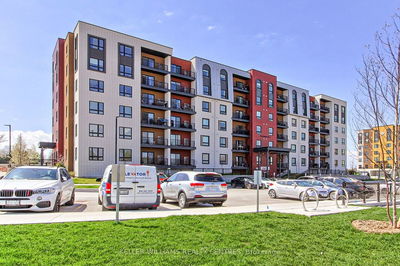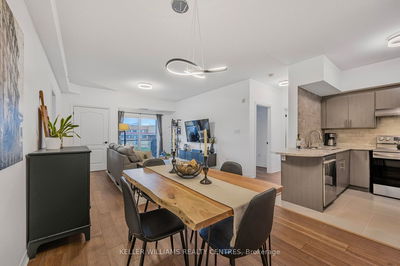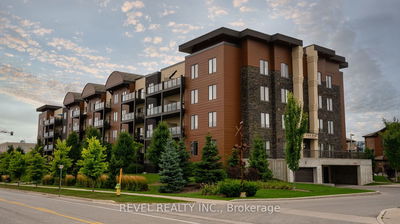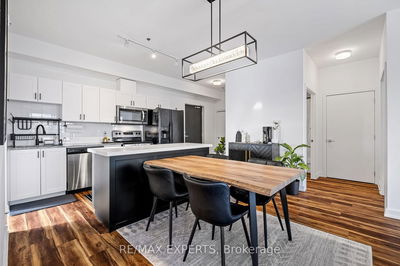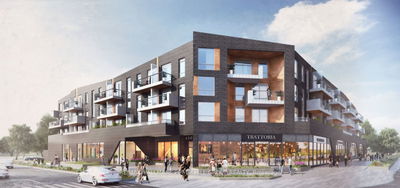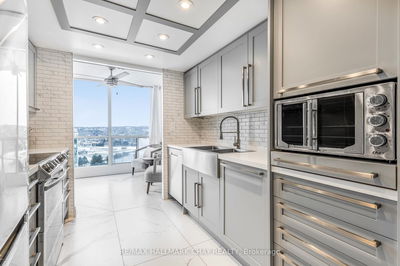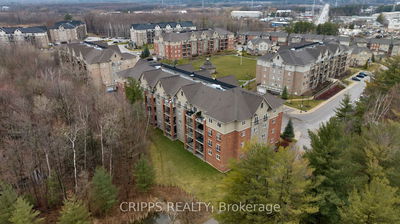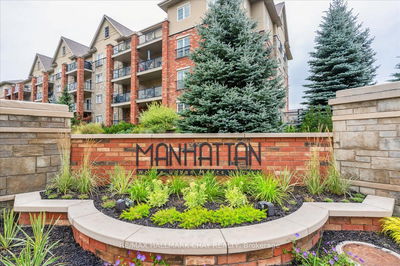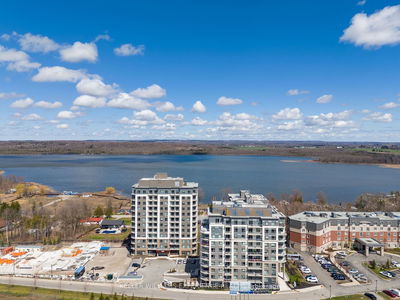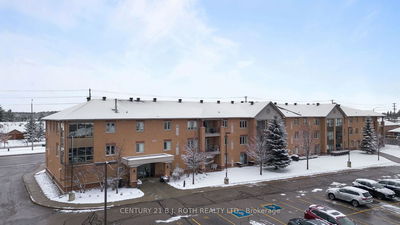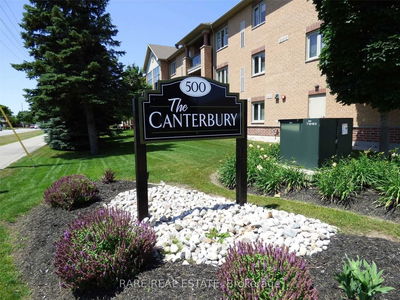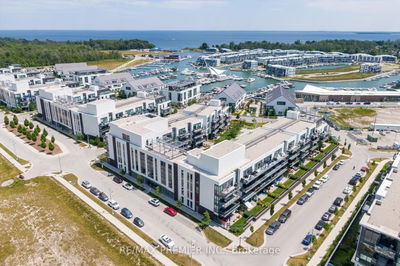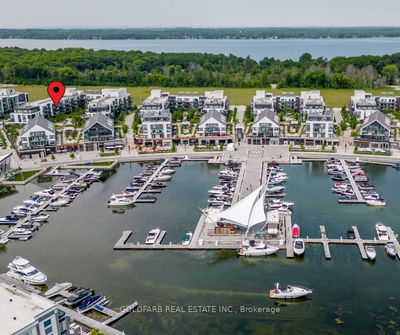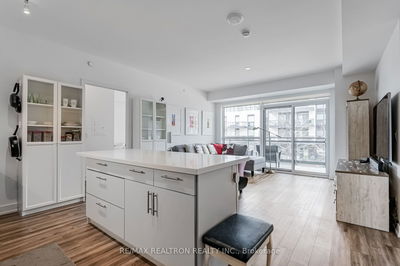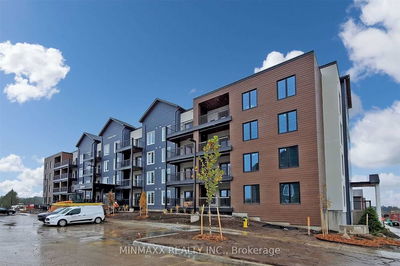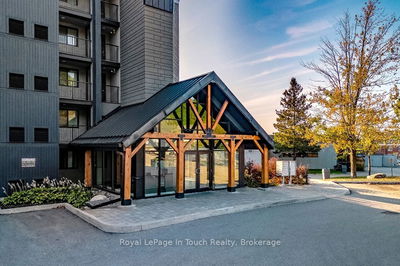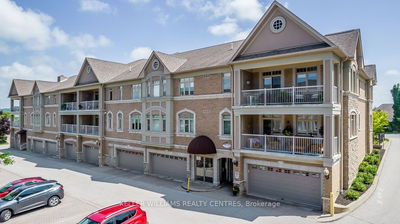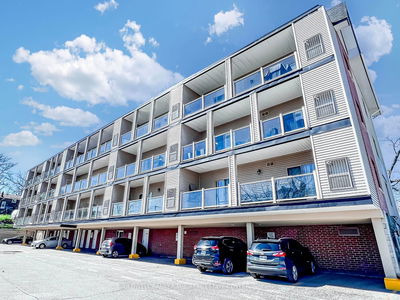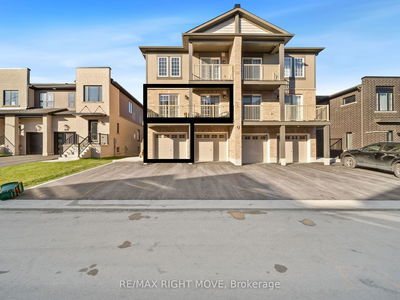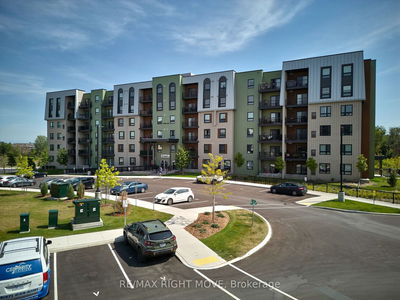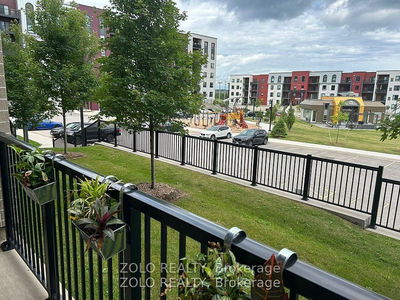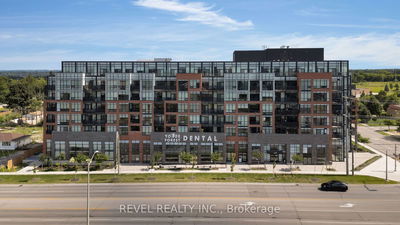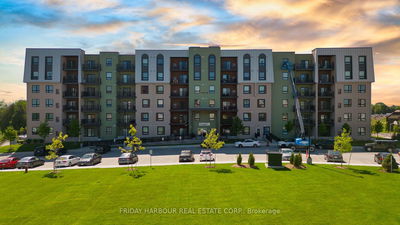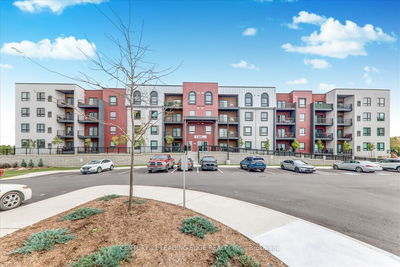Sunrise Views & Fabulous Entertainer's Home, Just Steps From Barrie GO Station!** The One You Have Been Waiting For! Prime Location In South Barrie. Spacious & Functional 2 Bedroom + Den, 1 Bathroom Condo Within The Newer & Highly Desirable Bisto 6 Community. Attractive Split Bedroom Floorplan With Calm & Serene Viewpoint of Hewitt's Creek Treeline From Large Balcony. At Almost 1000 Sqft Offering Modern Finishes & Tons of $$ Spent On Upgrades Including: Hardwood Floors In Living Room & Kitchen, Quartz Countertops Throughout, Backsplash, Soft Close Drawers, Valence Lighting, Smooth Ceilings, Glass Shower W/ Potlight, Upgraded Closet Doors In Foyer & Laundry, Large 12x24 Tiles In Foyer & Bath, Gas Line for BBQ on Balcony, Gas Line Hookup For Stove & Water Line For Fridge. Generously Sized Bedrooms. Den With Door - Perfect For Office or Nursery. Tons of Natural Light W/ Eastern Exposure, Enjoy BBQ's From Your Own Balcony w/ Premium Picturesque Views. Unbeatable Location Just Minutes to Barrie's South GO Station & Hwy 400, Friday Harbour Resort, Shops, Restaurants, Schools, Parks, Vibrant Downtown Waterfront, & Much More! Condo Amenities Include: Gym/Fitness Room, Park, Basketball Court, Kitchen & Dining Room, Outdoor Pizza Oven.
부동산 특징
- 등록 날짜: Friday, May 31, 2024
- 가상 투어: View Virtual Tour for 305-10 Culinary Lane
- 도시: Barrie
- 이웃/동네: Rural Barrie Southeast
- 전체 주소: 305-10 Culinary Lane, Barrie, L9J 0K2, Ontario, Canada
- 주방: Quartz Counter, Backsplash, Centre Island
- 거실: Hardwood Floor, Open Concept, W/O To Balcony
- 리스팅 중개사: Royal Lepage Maximum Realty - Disclaimer: The information contained in this listing has not been verified by Royal Lepage Maximum Realty and should be verified by the buyer.









