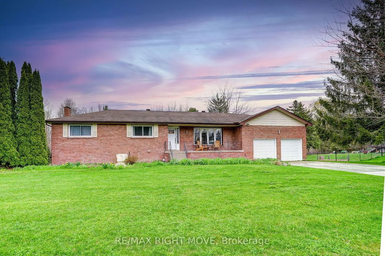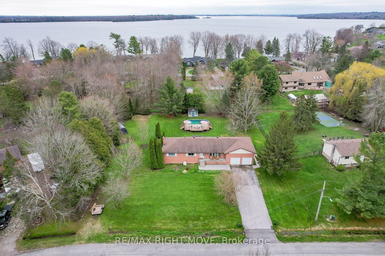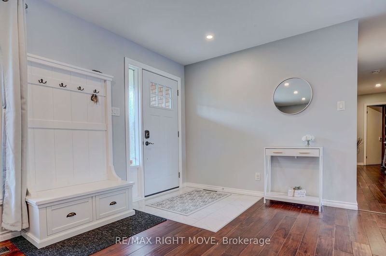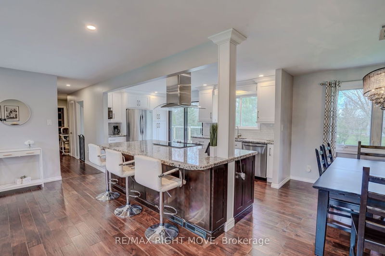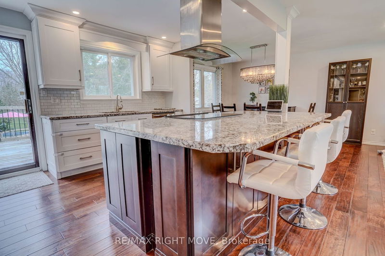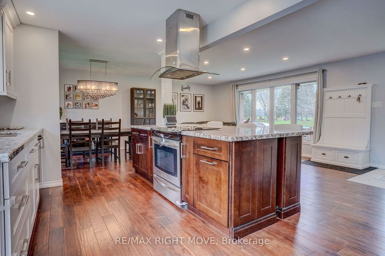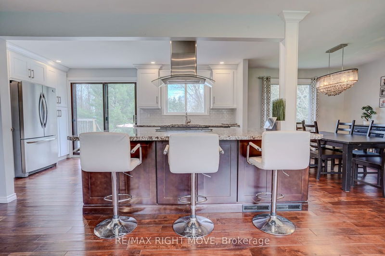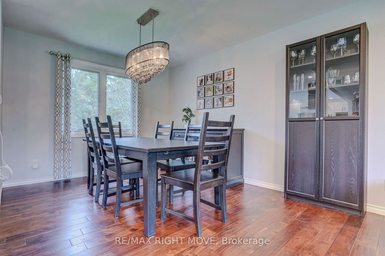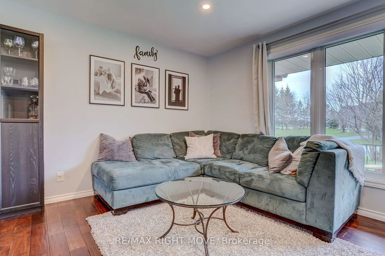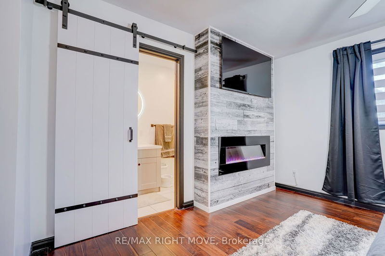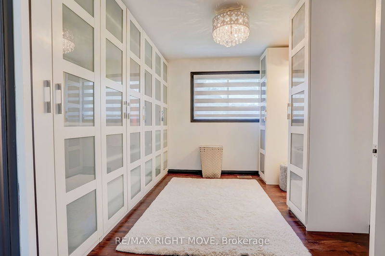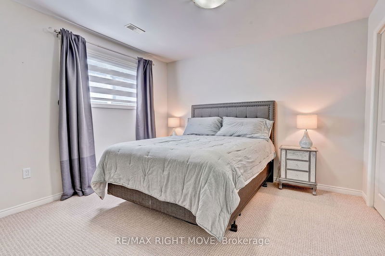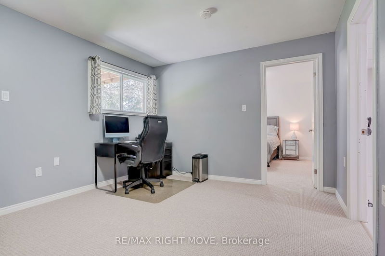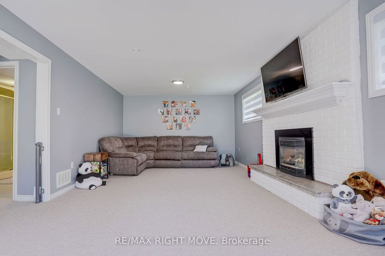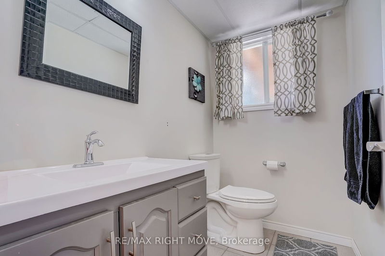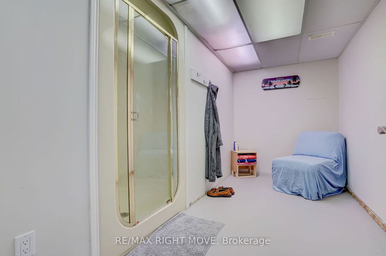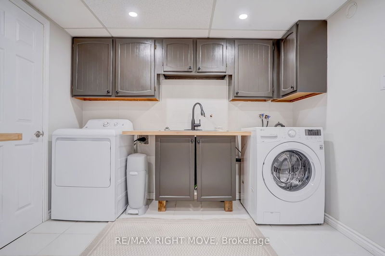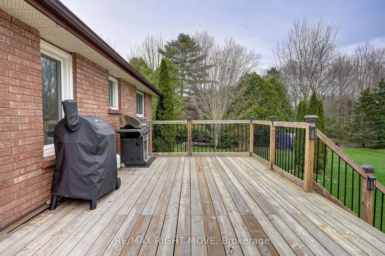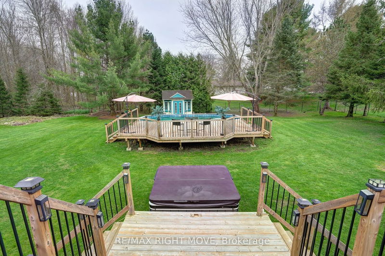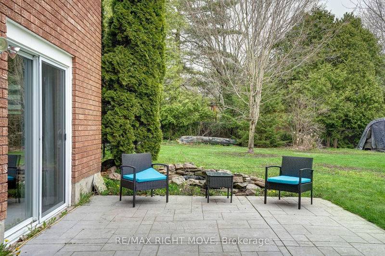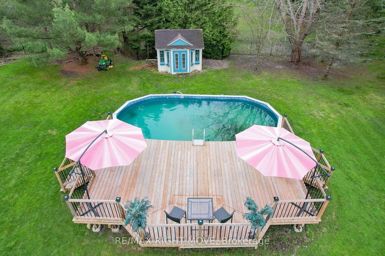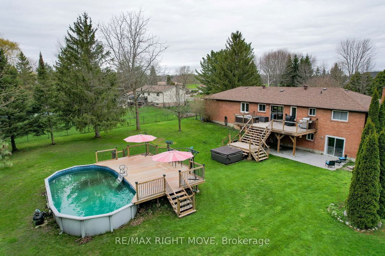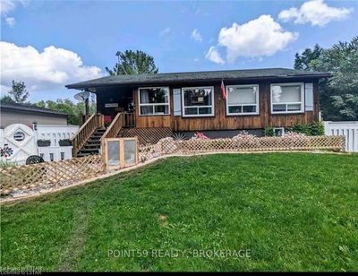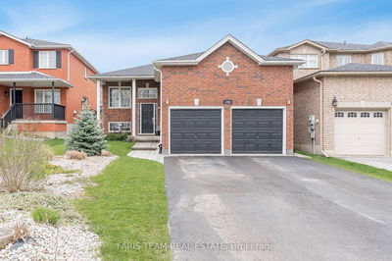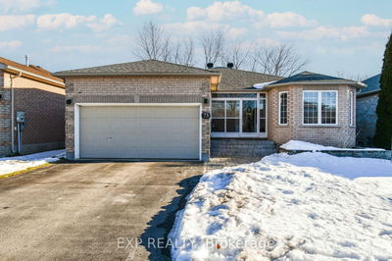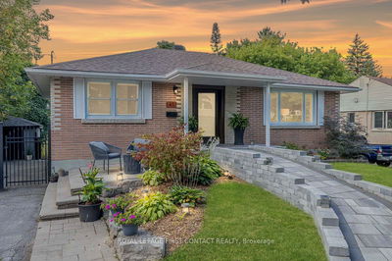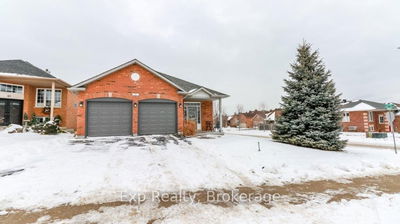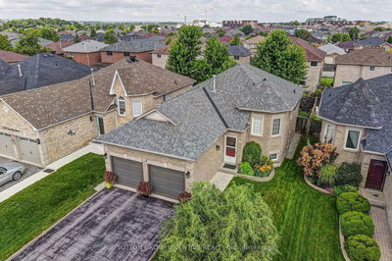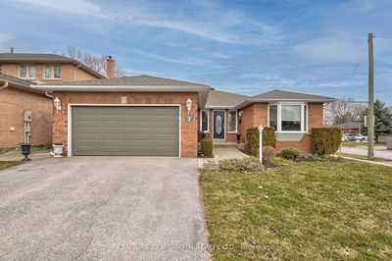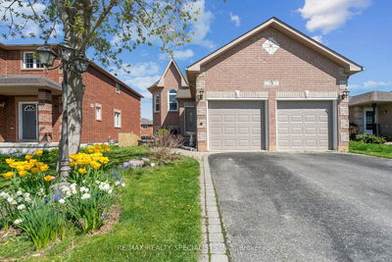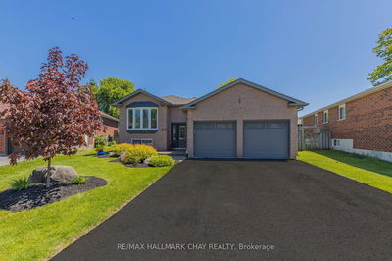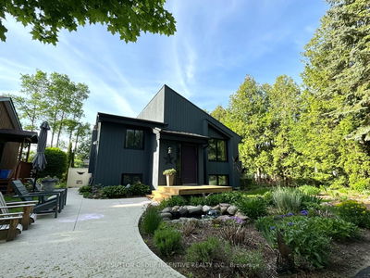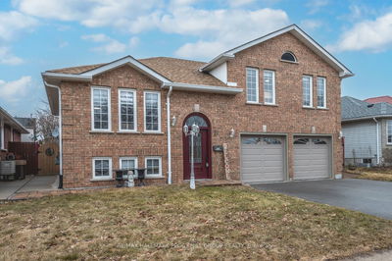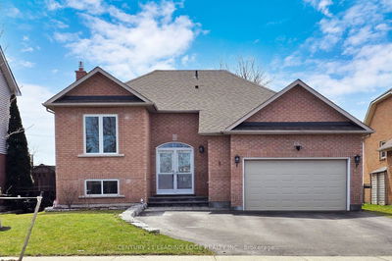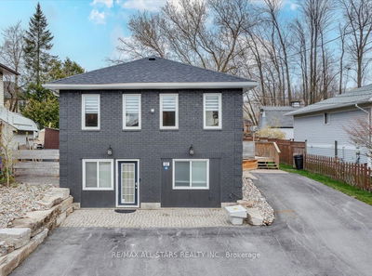This impressive all-brick bungalow is situated on a spacious 3/4-acre lot in a peaceful neighborhood. The main level features 2 bedrooms, including a Primary Bedroom with a walk-in closet equipped with built-ins and a 3pc ensuite. The walk-in closet could be converted back into a bedroom if desired. Additionally, there's a well-appointed 4pc bathroom on this level. The bright and open-concept kitchen boasts a stunning island, granite counters, and provides access to a spacious deck. Downstairs, you'll find a large rec room with a walkout to the patio, another bedroom, a bathroom, a den/workout area, a laundry room with garage access, and a cold room. Outside, the property offers a double paved driveway, a double car garage, stamped concrete pathways, a fully fenced private backyard, an above-ground pool, a shed, a patio, and charming gardens. Quiet area with minimal traffic, just a short 5-minute drive to Orillia and a little over an hour's drive to the Greater Toronto Area (GTA). This is a must-see!
부동산 특징
- 등록 날짜: Wednesday, June 05, 2024
- 도시: Severn
- 이웃/동네: Rural Severn
- 중요 교차로: Woods Bay & Soules Rd
- 전체 주소: 2248 Thomson Crescent, Severn, L3V 0V7, Ontario, Canada
- 거실: Main
- 주방: Main
- 리스팅 중개사: Re/Max Right Move - Disclaimer: The information contained in this listing has not been verified by Re/Max Right Move and should be verified by the buyer.

