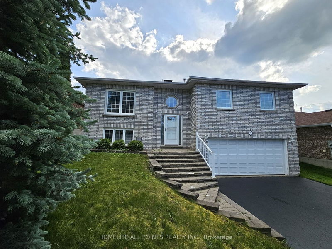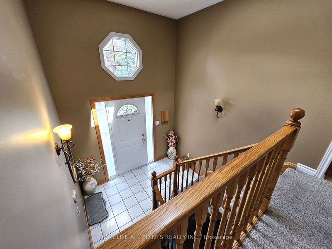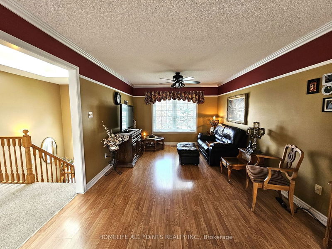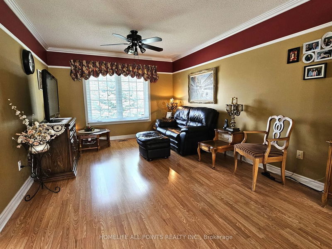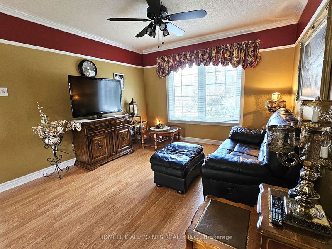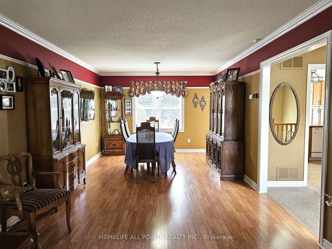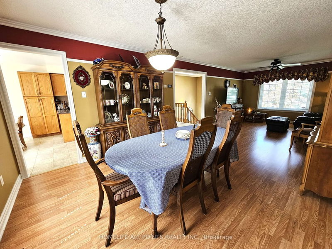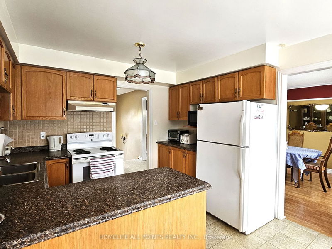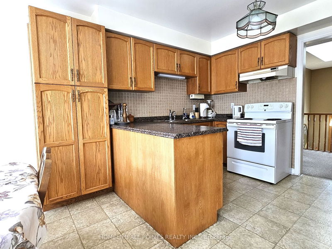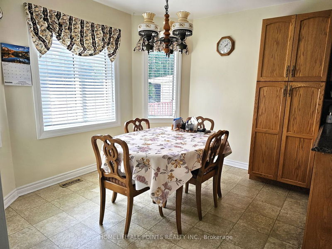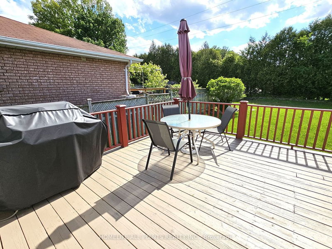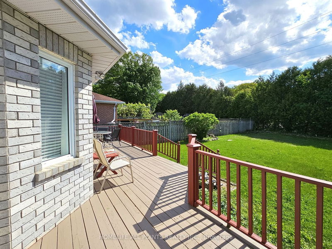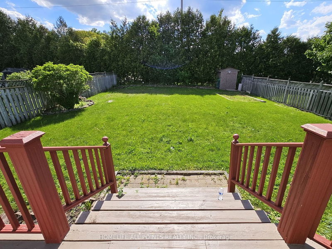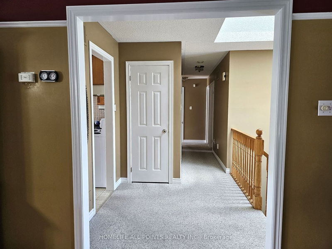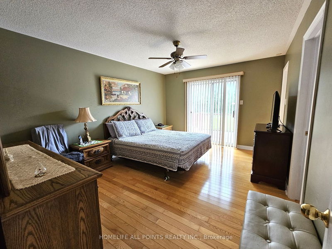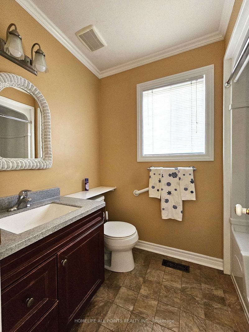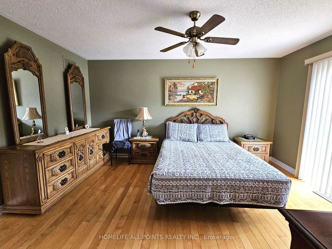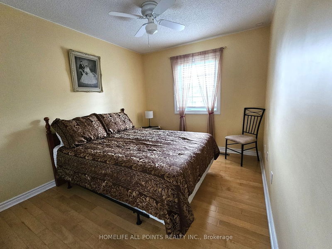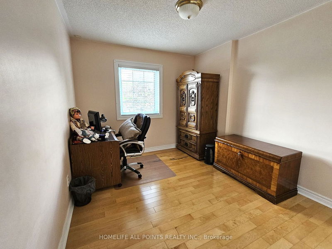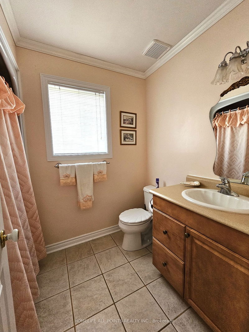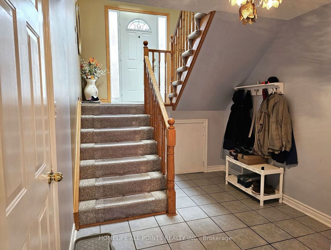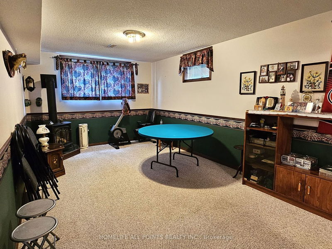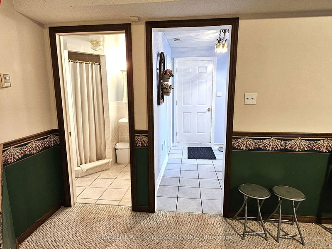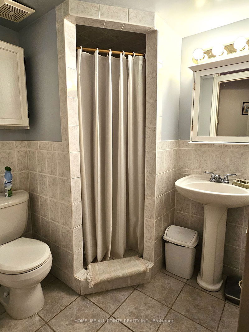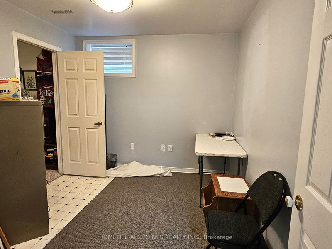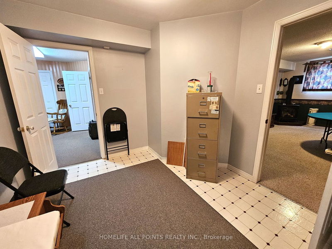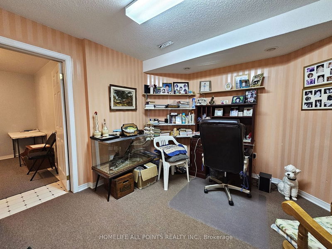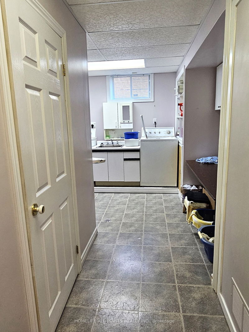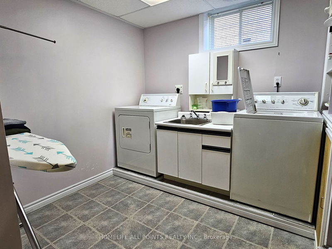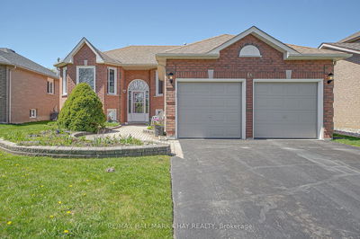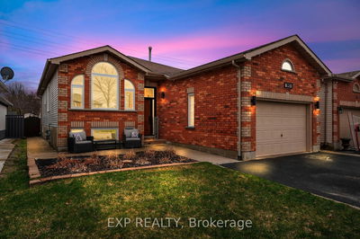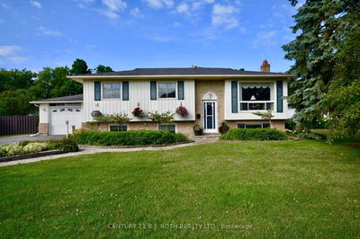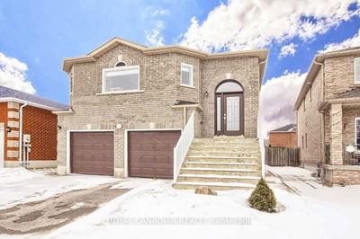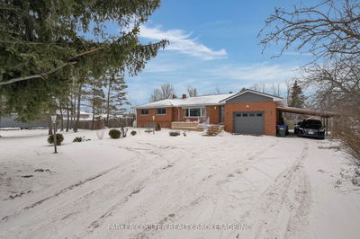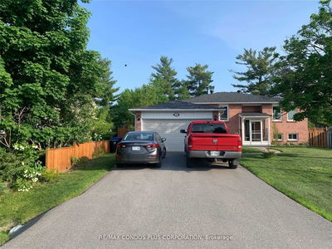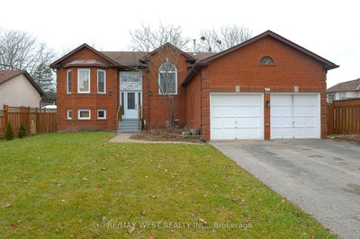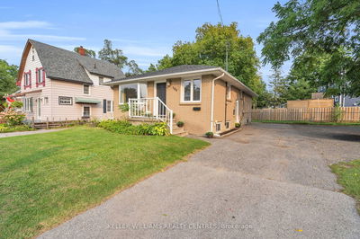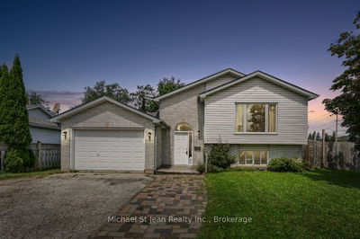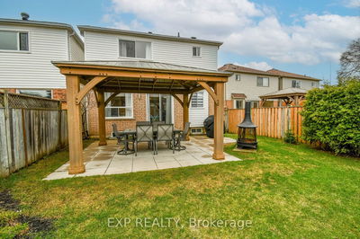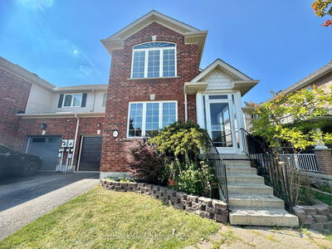Welcome to 6 Mayfair Drive a beautiful custom built 3 bedroom and 3 full bathroom solid brick bungalow situated in one of Barries most desirable neighborhoods. This location is a commuters dream be on HWY 400 in two minutes. The finished basement offers an additional +/-989 sq ft of living space and features a separate entrance through the double heated garage, where a large ceramic hall welcomes you into the rec room with a gas fireplace. The basement also has a 3 pc bath, 2 additional rooms, utility room, cold room, and of course the gorgeous laundry room. Walk out from eat-in kitchen to a large deck overlooking a deep 52 ft x 143 ft fully fenced back yard where you can watch the kids play, while you are relaxing on the deck or cooking on the BBQ. Double driveway can easily park 4 cars with room to spare. Total finished area +/- 2,399 SqFt. Conveniently located close to shopping, school, park. Regularly scheduled professional cleaning has kept this home spotless through the years. A MUST SEE!
부동산 특징
- 등록 날짜: Wednesday, June 05, 2024
- 도시: Barrie
- 이웃/동네: Ardagh
- 중요 교차로: ARDAGH TO MAYFAIR
- 전체 주소: 6 MAYFAIR Drive, Barrie, L4N 6Y7, Ontario, Canada
- 거실: Combined W/Dining
- 주방: W/O To Deck
- 리스팅 중개사: Homelife All Points Realty Inc. - Disclaimer: The information contained in this listing has not been verified by Homelife All Points Realty Inc. and should be verified by the buyer.

