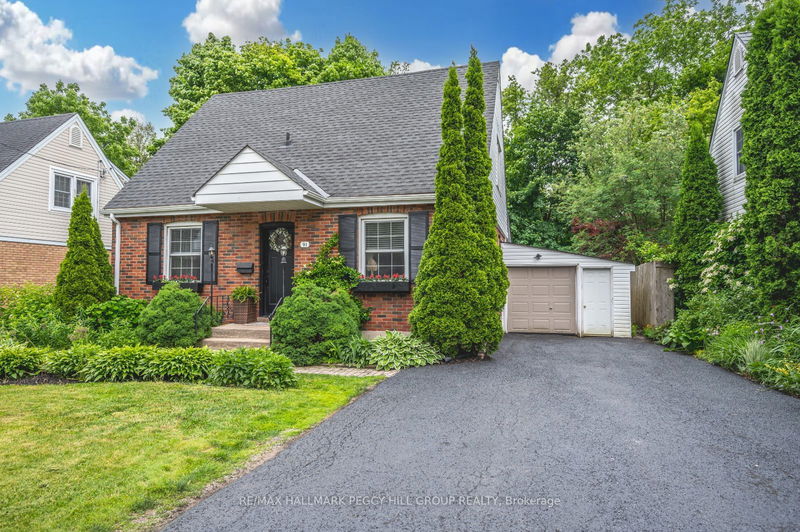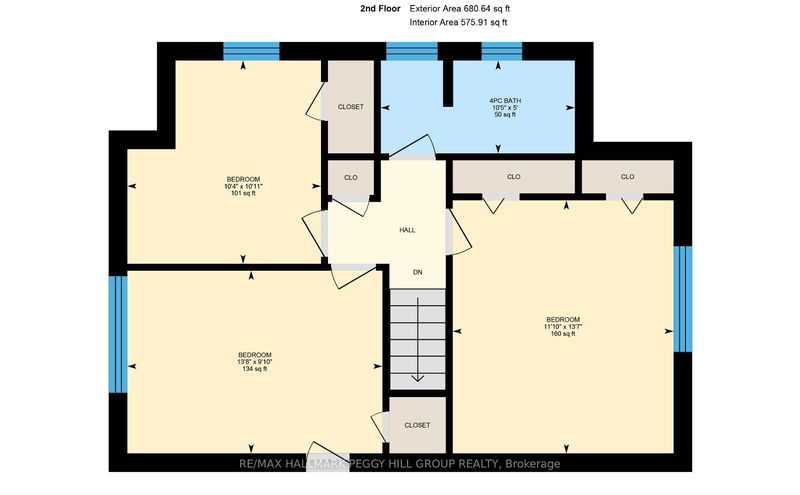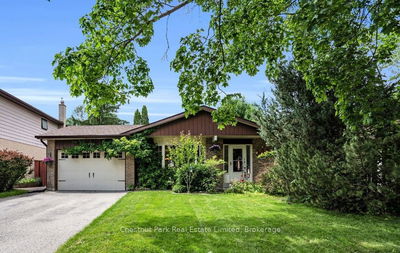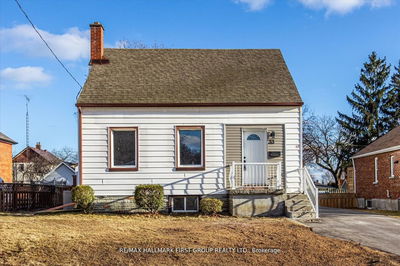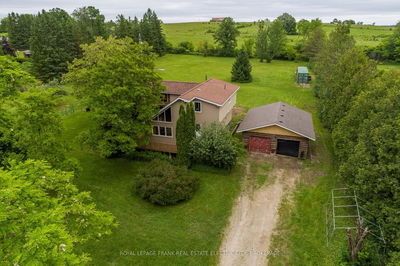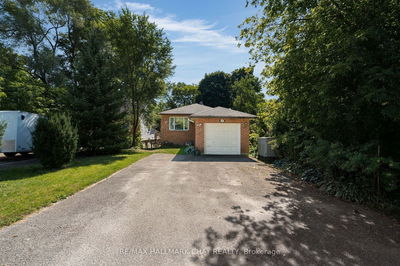NOTE: SOLD FIRM AWAITING DEPOSIT - IMMACULATE & FULLY RENOVATED BRICK FAMILY HOME STEPS FROM THE WATERFRONT! Welcome to this delightful, character-filled home that's cute as a button and boasts fantastic curb appeal! Nestled in a prime location within walking distance of the picturesque waterfront, shopping, numerous restaurants, and vibrant nightlife. Step inside to discover the charm and character that radiates throughout the home, featuring a cozy living room with a built-in bookshelf. The open-concept kitchen and dining area are perfect for family gatherings, showcasing a renovated kitchen with high-quality cabinets, subway tile backsplash, and quartz countertops. The home boasts three newly renovated bathrooms and newer light fixtures, ensuring modern comfort and style. Enjoy peace of mind with updated plumbing (Pex & Copper 2022), a 200 amp breaker panel, an owned hot water heater (2024), and a top-of-the-line water softener (2021). The roof was replaced in 2017, adding to the home's longevity. One of the highlights of this property is the massive back deck, which is ideal for entertaining, with no neighbours behind it as it backs onto a private, ravine-like treed area. The sunroom adds extra living space, featuring an exposed brick wall, vaulted ceilings, and inside entry garage access, providing a comfortable retreat year-round. Partially renovated in 2020, the basement offers additional potential for your creative touch. This home is zoned RM2, giving you even more possibilities for its use. With incredible neighbours in a vibrant, family-friendly community, this fully renovated #HomeToStay is calling your name!
부동산 특징
- 등록 날짜: Thursday, June 13, 2024
- 가상 투어: View Virtual Tour for 91 Wellington Street E
- 도시: Barrie
- 이웃/동네: Codrington
- 중요 교차로: Peel St/Wellington St E
- 전체 주소: 91 Wellington Street E, Barrie, L4M 2C6, Ontario, Canada
- 주방: Main
- 거실: Main
- 가족실: Main
- 리스팅 중개사: Re/Max Hallmark Peggy Hill Group Realty - Disclaimer: The information contained in this listing has not been verified by Re/Max Hallmark Peggy Hill Group Realty and should be verified by the buyer.

