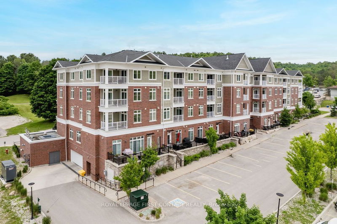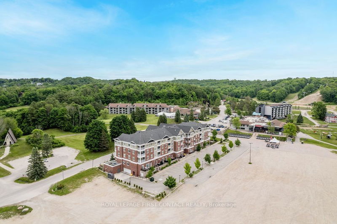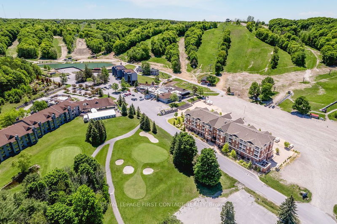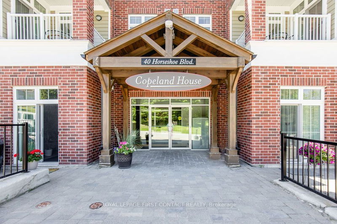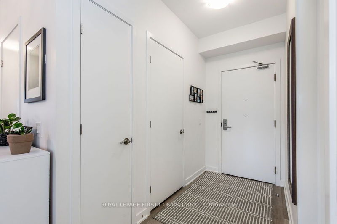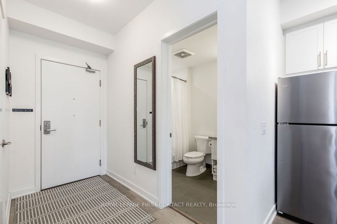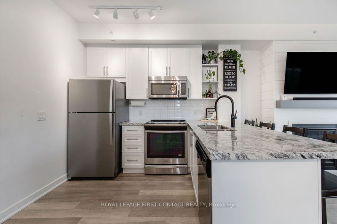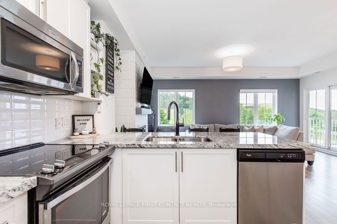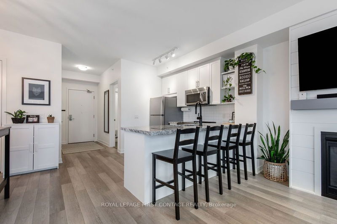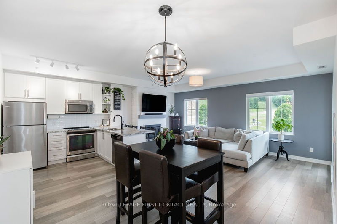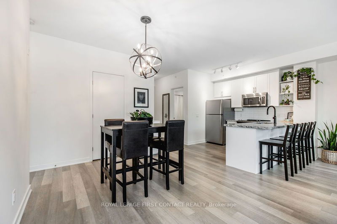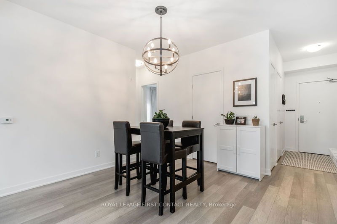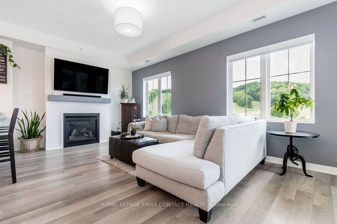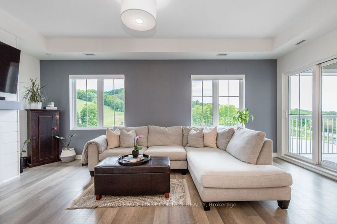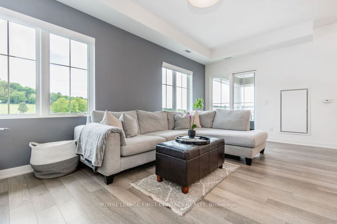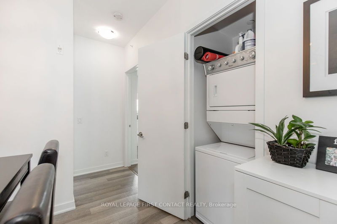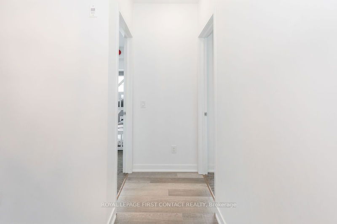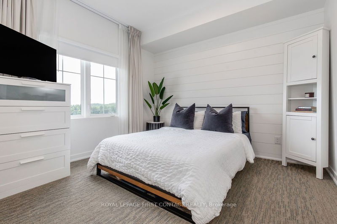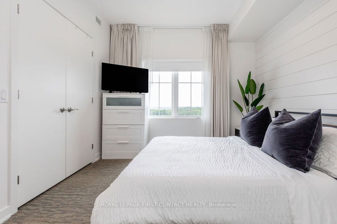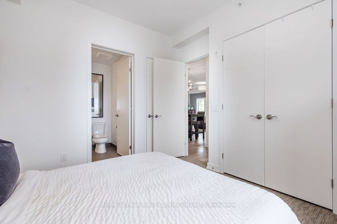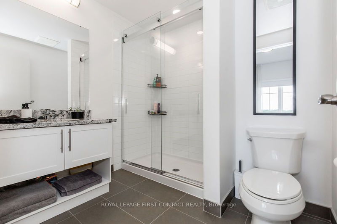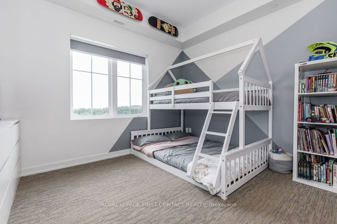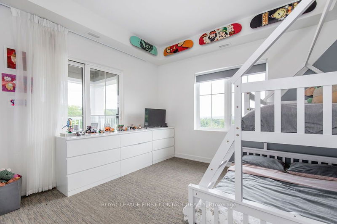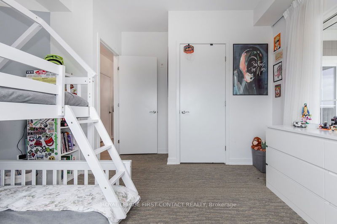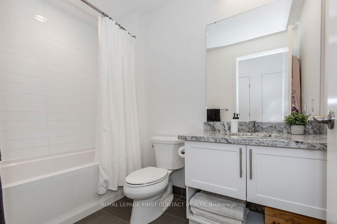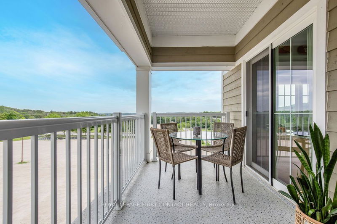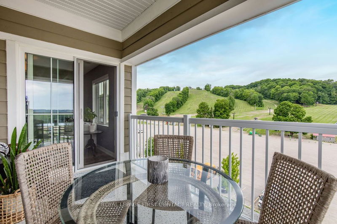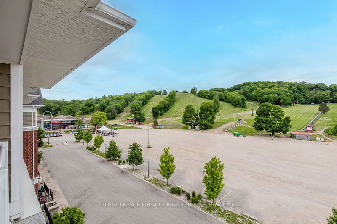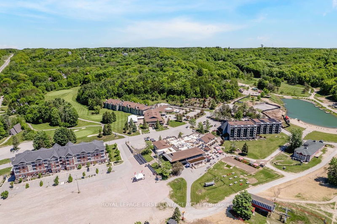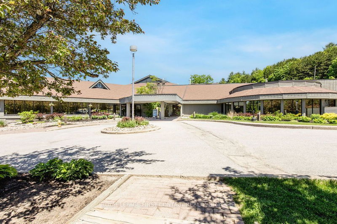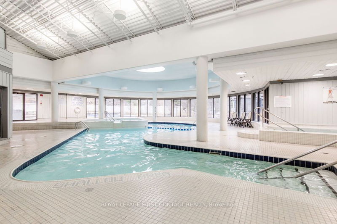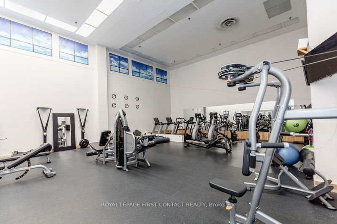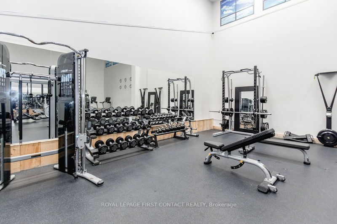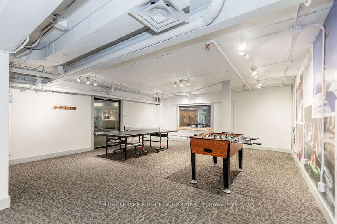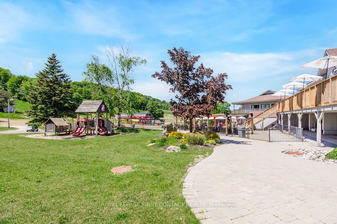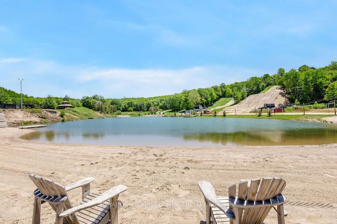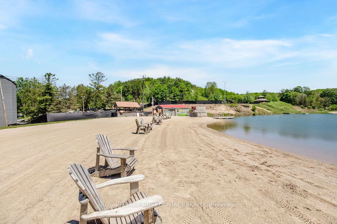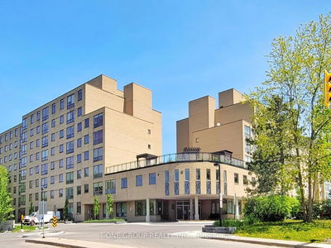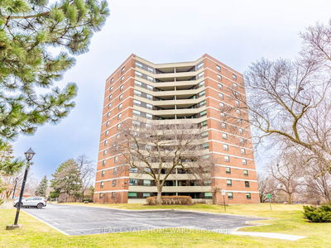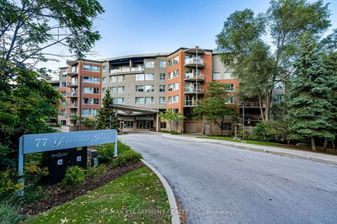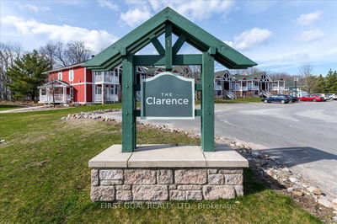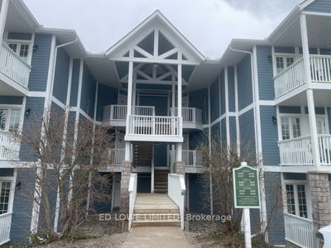Sought-after top floor end unit with exclusive underground parking space, on the west-facing sunset side of Copeland House at Horseshoe Resort. Offering 2 full bedrooms and 2 full bathrooms, this unit boasts an open-concept main living space and several upgrades throughout. Entertain from the kitchen, complete with granite countertops, stainless steel appliances, and a breakfast bar with seating for 4. Next to the kitchen, the versatile dining area can be set up to best suit your needs, while the large living room has space for an oversized sectional. Powered blinds add daily convenience, while a gas fireplace is set in a custom feature wall and upgraded lighting add character. Enjoy picturesque sunsets from the balcony, with the bonus of having no neighbouring balconies in your sightlines as well as no upper level neighbours (enjoy the quiet). The primary bedroom boasts the privacy of a 3-piece ensuite, while the second bedroom is sizeable for a condo bedroom and has windows on two walls. The main 4-piece bathroom is tucked away off the front entry, along with 2 large closets. This unit comes with an owned underground parking spot in the heated garage, ample parking for second vehicles and visitors with several gated spots, an owned storage locker, access to the secure bike storage room, and in-suite laundry. Ownership perks offer access to Horseshoe Resort amenities, including a fully-equipped gym, sauna, indoor and outdoor pools and hot tubs, plus access to Lake Horseshoe, as well as dining, spa, retail and golf discounts. Recreation opportunities are endless with immediate access to skiing, golfing, hiking, mountain biking, and the Copeland Forest. Essential amenities - Foodland with an LCBO outlet, pharmacy, gas station, restaurants - are just 5 minutes away in Craighurst.
부동산 특징
- 등록 날짜: Tuesday, June 18, 2024
- 가상 투어: View Virtual Tour for 409-40 Horseshoe Boulevard
- 도시: Oro-Medonte
- 이웃/동네: Horseshoe Valley
- 전체 주소: 409-40 Horseshoe Boulevard, Oro-Medonte, L4M 4Y8, Ontario, Canada
- 주방: Main
- 거실: Main
- 리스팅 중개사: Royal Lepage First Contact Realty - Disclaimer: The information contained in this listing has not been verified by Royal Lepage First Contact Realty and should be verified by the buyer.

