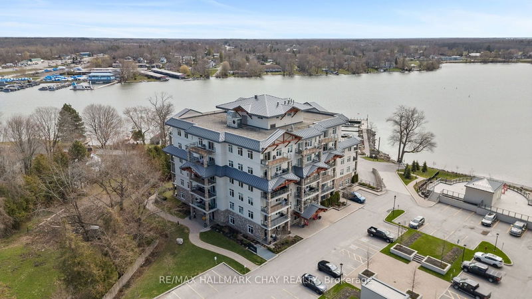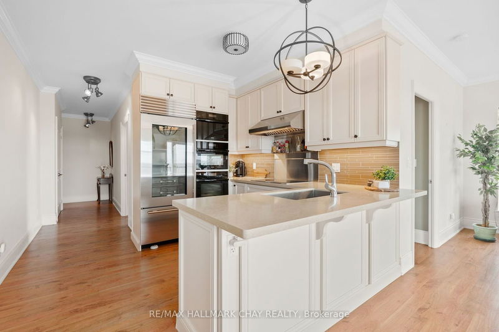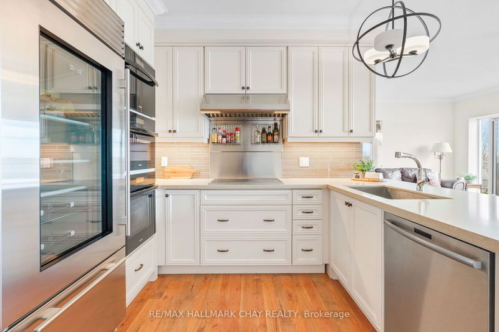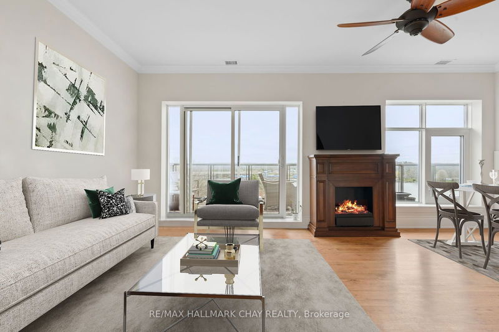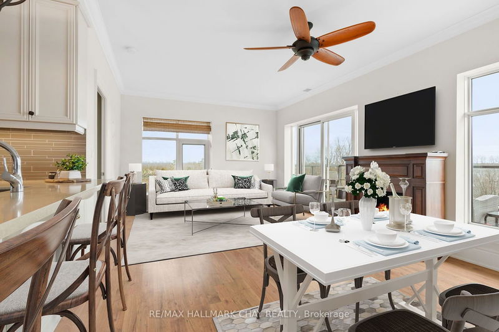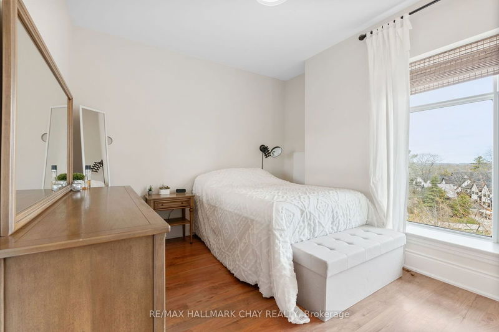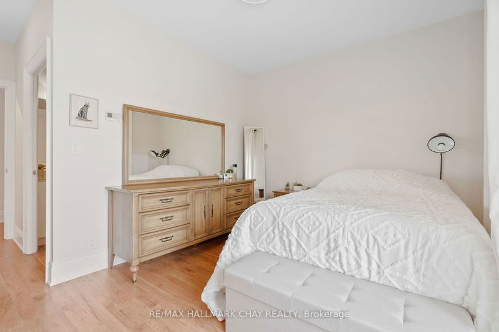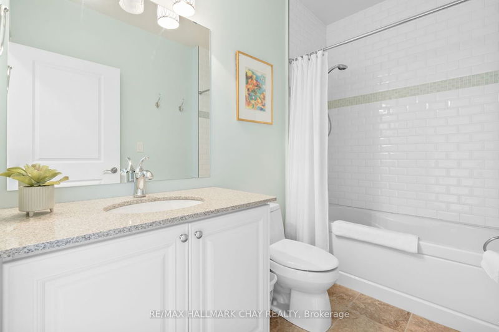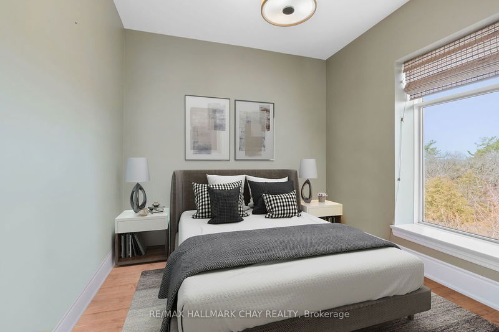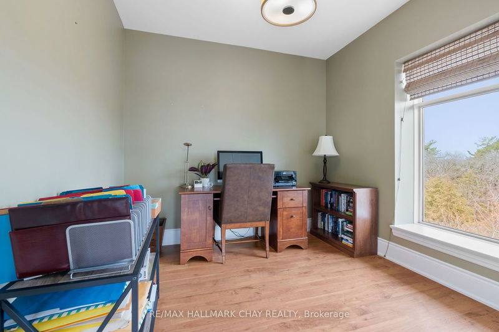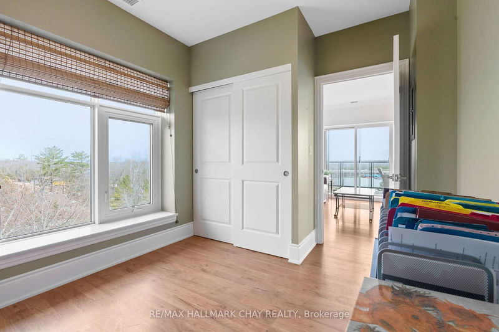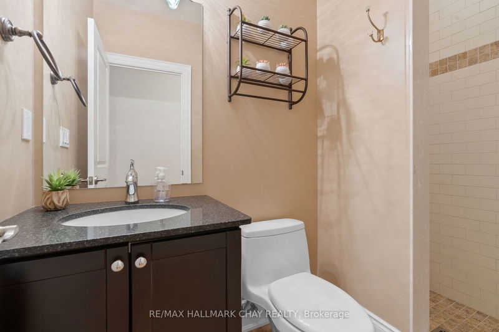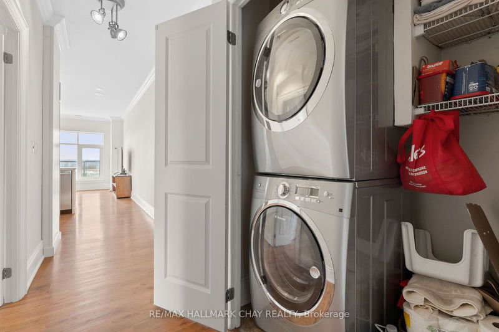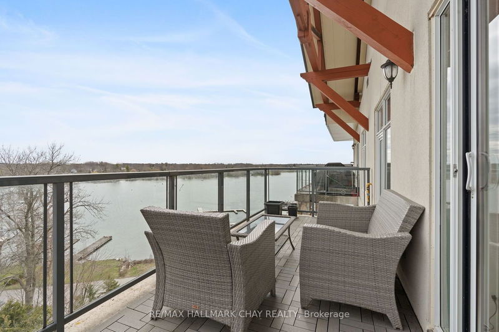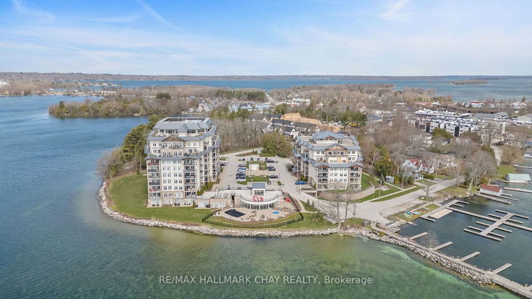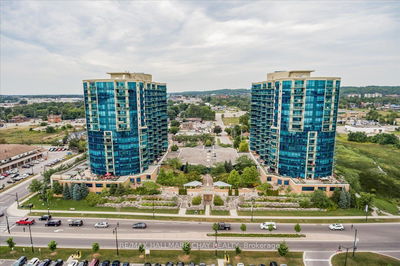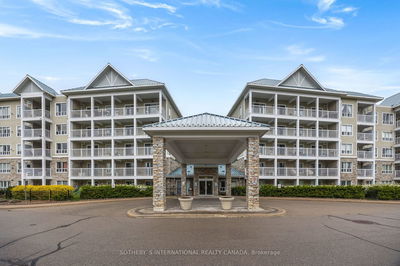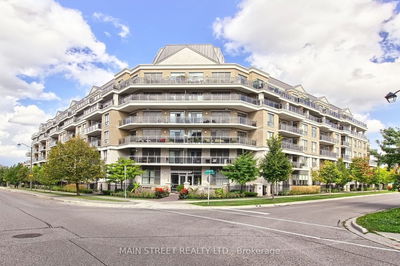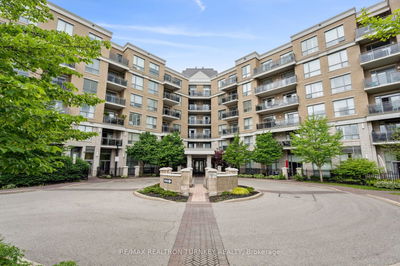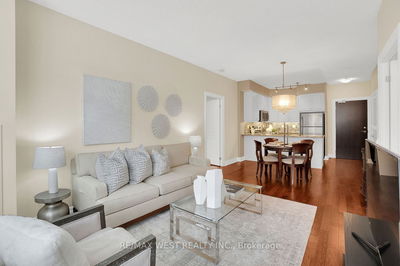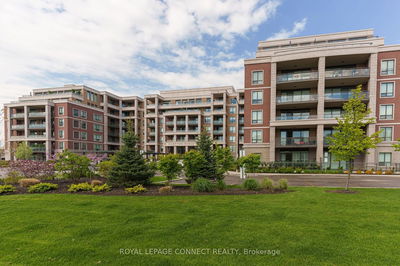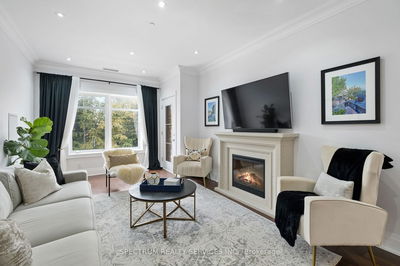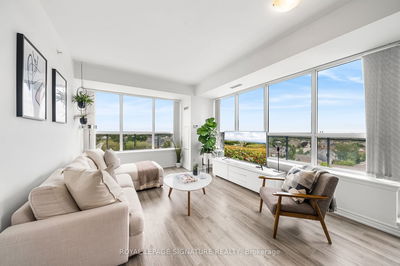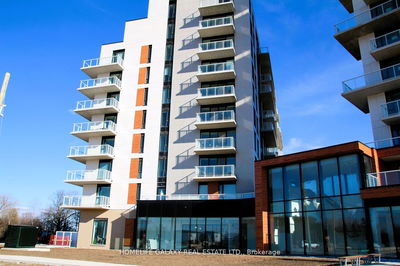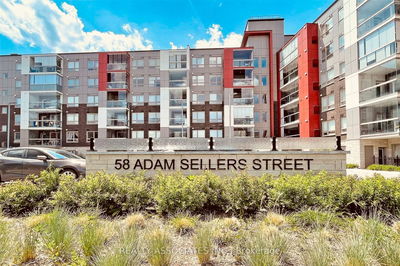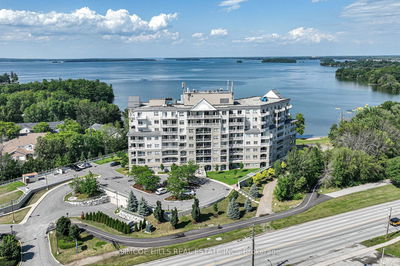LUXURIOUS LAKESIDE LIVING at the PENTHOUSE Floor at 80 Orchard Point Road in beautiful Orillia! This stunning corner unit condo offers breathtaking views of Lake Couchiching, ensuring you'll enjoy picturesque scenes every day. Boasting 2 bedrooms and 2 baths, this sophisticated residence spans just under 1000 sqft, providing ample space for comfortable living. Step inside to discover a spacious primary bedroom complete with a convenient 4-piece ensuite bath, offering privacy and tranquility.The open concept layout seamlessly integrates the living, dining, and kitchen areas, creating an ideal space for entertaining guests or simply unwinding after a long day. The updated kitchen is a chef's dream, featuring modern appliances and stylish finishes, perfect for preparing delicious meals while enjoying the scenic views. With an abundance of natural light flowing through large windows, the condo feels bright and airy, creating a serene ambiance throughout.This exclusive community caters to active adults who cherish waterfront living with modern conveniences and no maintenance. Residents can enjoy an array of premium amenities including an infinity pool on the shore of Lake Simcoe, a guest suite, guest parking, a gym, rooftop terrace, and spa facilities. For those who love outdoor adventures, this location is a boater's paradise. Situated at the narrows between Lake Couchiching and Lake Simcoe, the condominium offers direct access to a marina exclusive to Orchard Point residents, where you can rent a slip for easy waterfront activities.Additionally, you are only 5 minutes from downtown Orillia, providing quick access to shopping, the hospital, and other essential amenities. Embrace an active and fulfilling lifestyle at 604 - 80 Orchard Point Road, where luxury, convenience, and natural beauty come together in perfect harmony.
부동산 특징
- 등록 날짜: Thursday, June 20, 2024
- 가상 투어: View Virtual Tour for 604-80 Orchard Point Road
- 도시: Orillia
- 이웃/동네: Orillia
- 전체 주소: 604-80 Orchard Point Road, Orillia, L3V 1C6, Ontario, Canada
- 주방: Updated, B/I Appliances, Open Concept
- 거실: Combined W/Dining, Laminate, W/O To Balcony
- 리스팅 중개사: Re/Max Hallmark Chay Realty - Disclaimer: The information contained in this listing has not been verified by Re/Max Hallmark Chay Realty and should be verified by the buyer.

