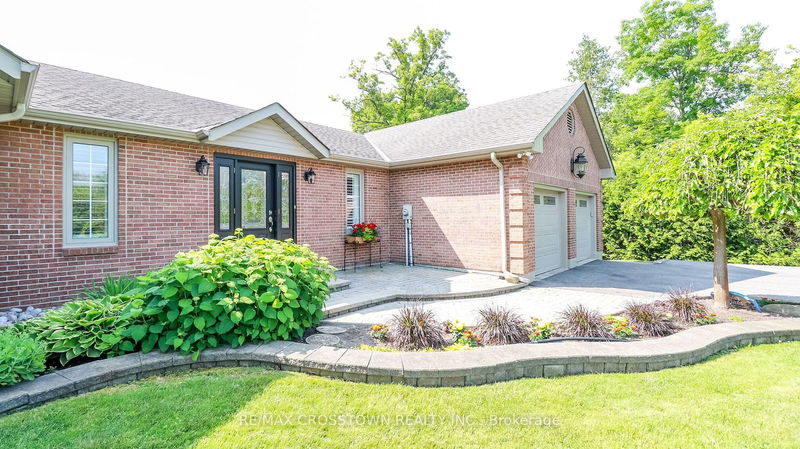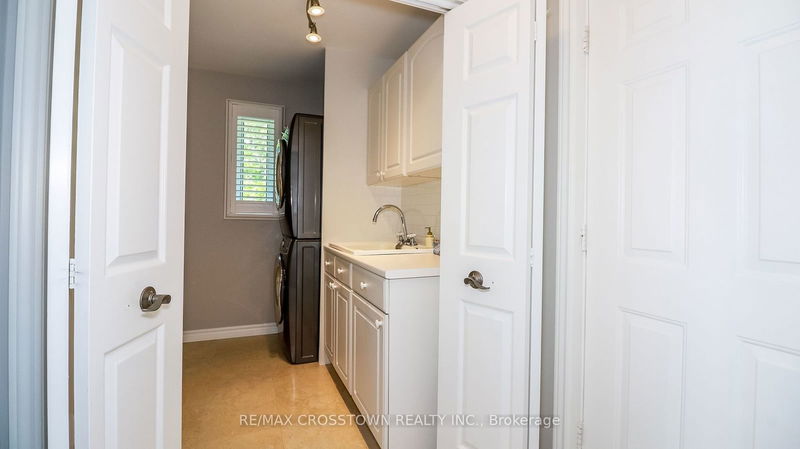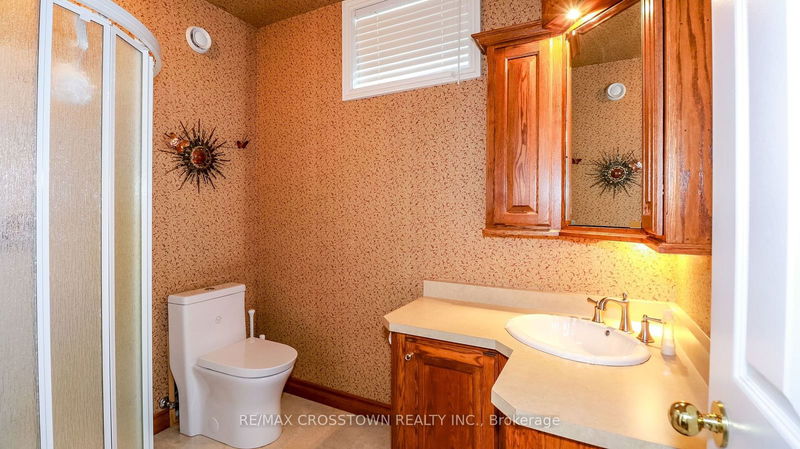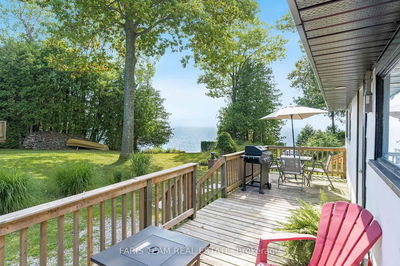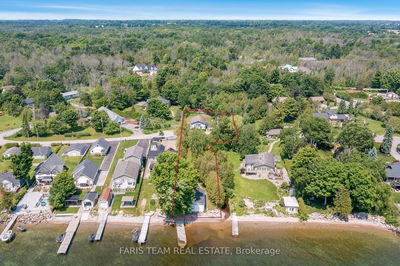Welcome to 3 Stanley Avenue, a new waterfront listing offering panoramic views of Lake Simcoe. Located just minutes from the highway at the end of Line 10 and an hour north of the GTA, this luxurious 3600+ sq ft bungalow features 109' of private, pristine waterfront. Situated halfway between Barrie and Orillia, you'll have easy access to a wealth of amenities. This home is designed for luxury living and entertaining, with 3 bedrooms and 3 baths. The newly renovated open-concept kitchen overlooks all the action, while the lower level walks out onto a large patio, perfect for sunbathing or relaxing. Inside, you'll find two spacious rec rooms: one with a snooker table (included), and another versatile space ideal for a home theatre, man cave, or in-law suite. Perfect for hosting large family gatherings or entertaining guests, this home includes a natural gas fireplace, an automatic 20 KW natural gas generator, an attached 2-car garage, and a newly shingled garden shed. Recent updates include a new well pump and water pressure tank. Enjoy a variety of activities year-round, such as swimming, boating, fishing, paddle boarding, windsurfing, and sailing in the summer, and snowmobiling, ice fishing, skating, and cross-country skiing in the winter. All these adventures are right at your doorstep in this waterfront haven, allowing you to vacation where you live. Just imagine that!
부동산 특징
- 등록 날짜: Monday, June 24, 2024
- 가상 투어: View Virtual Tour for 3 Stanley Avenue
- 도시: Oro-Medonte
- 이웃/동네: Hawkestone
- 중요 교차로: Take Hwy 11 N to Oro-Medonte Line 10. Foolow Line 10 to Stanley Ave. Sign on.
- 전체 주소: 3 Stanley Avenue, Oro-Medonte, L0L 1T0, Ontario, Canada
- 주방: California Shutters, Double Sink, Pantry
- 거실: Electric Fireplace, French Doors, Wainscoting
- 가족실: Broadloom, Gas Fireplace, French Doors
- 리스팅 중개사: Re/Max Crosstown Realty Inc. - Disclaimer: The information contained in this listing has not been verified by Re/Max Crosstown Realty Inc. and should be verified by the buyer.








