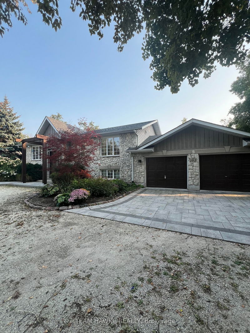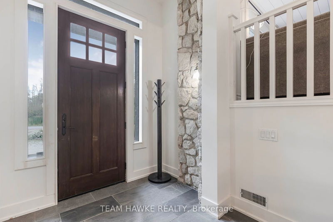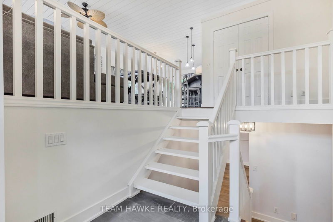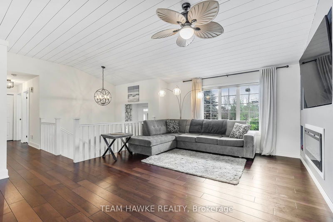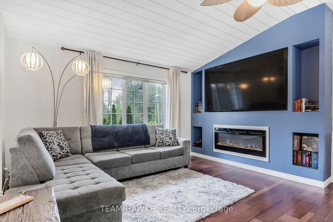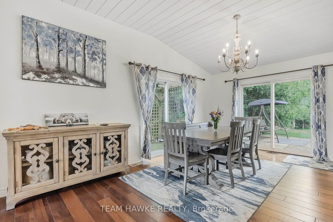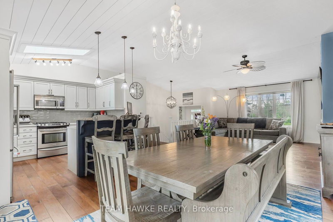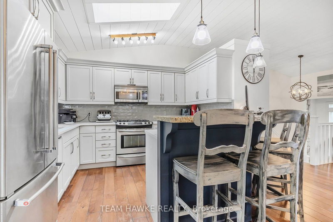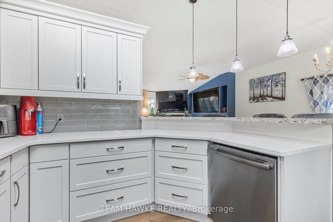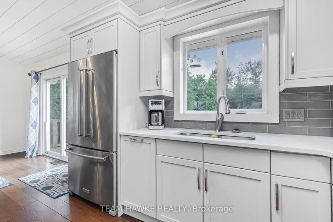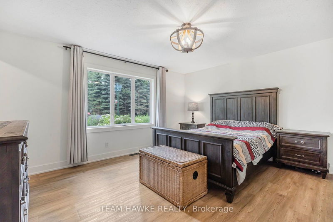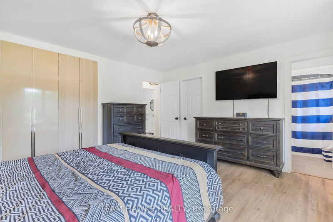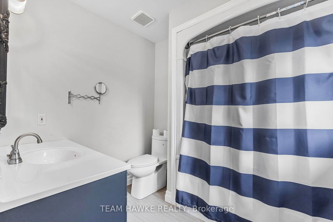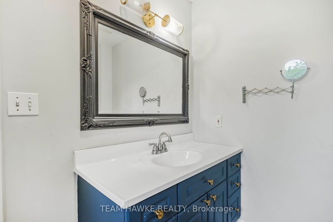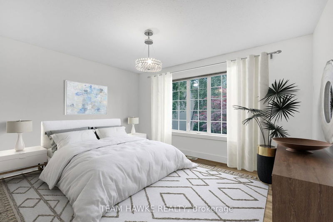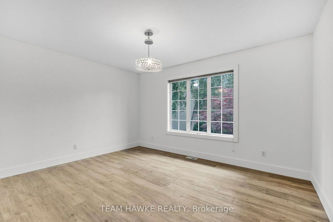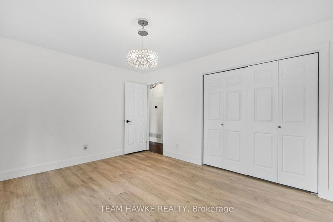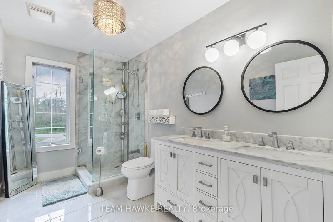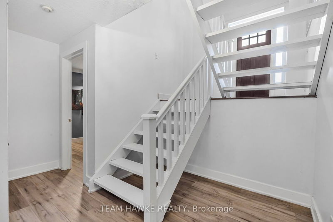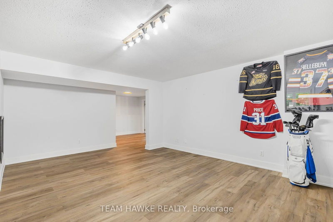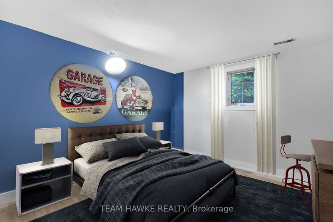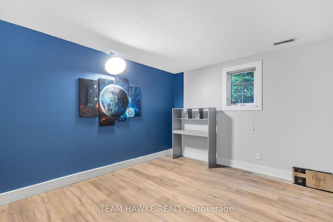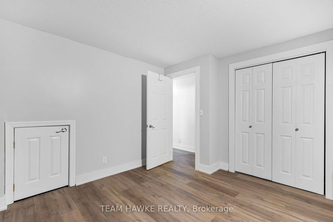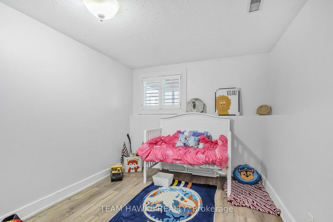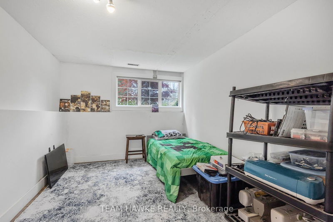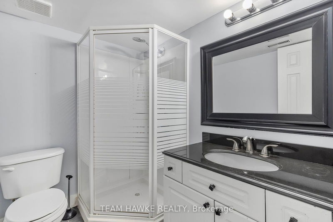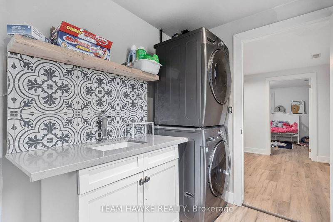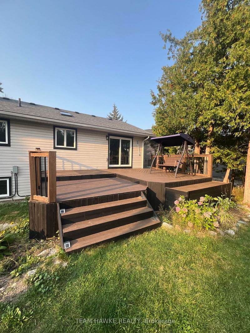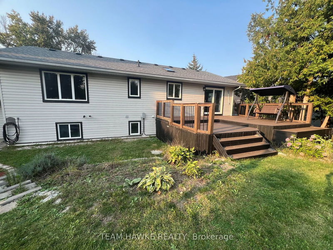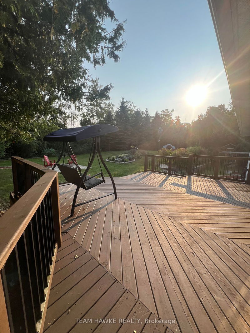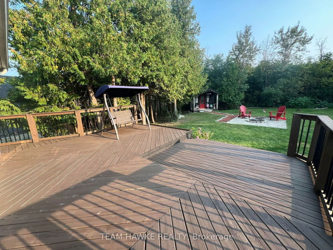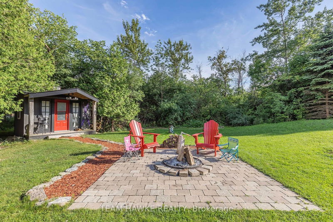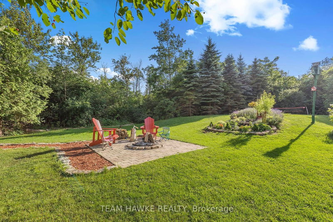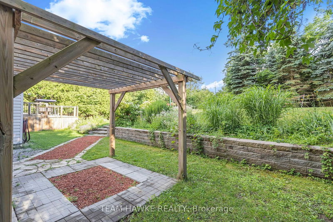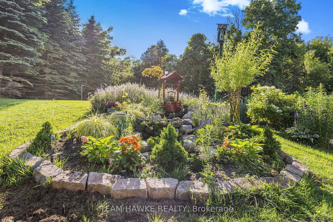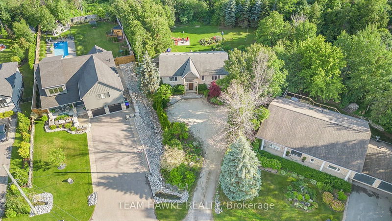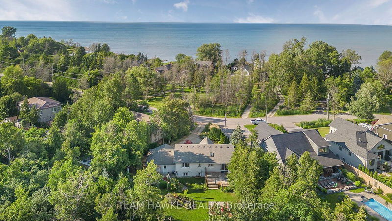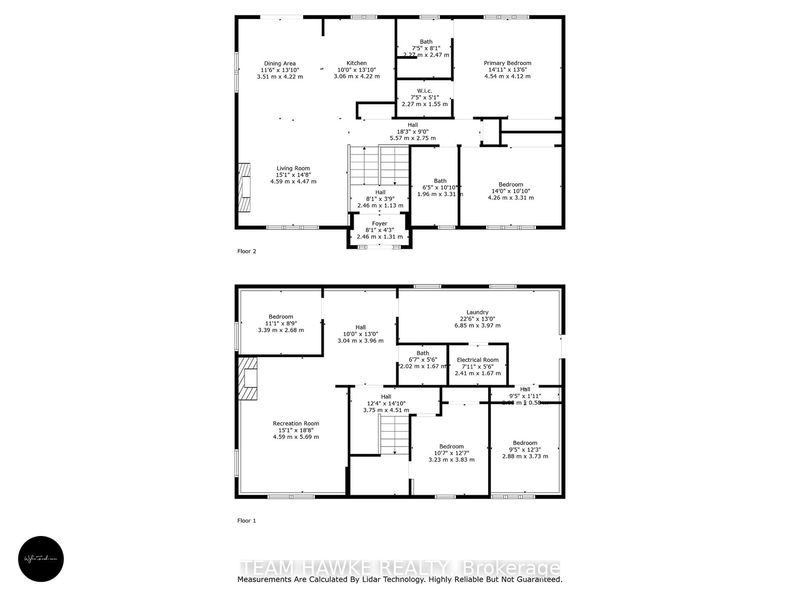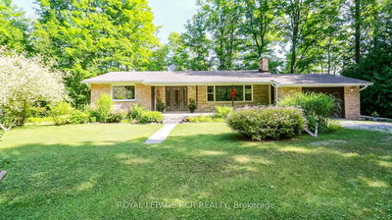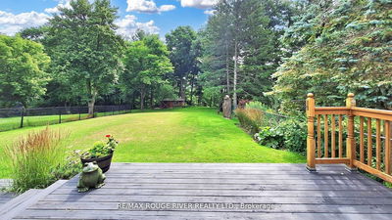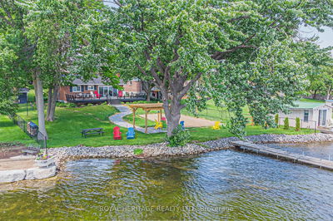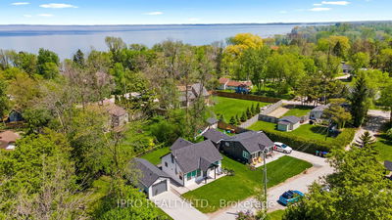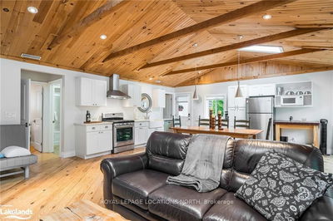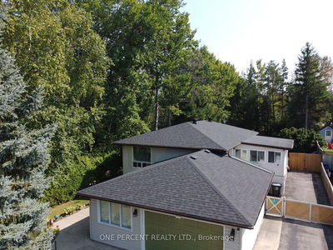Excellent home for a large family, or perfect for multi-generational living, you will love this entertainer's delight, conveniently located between Collingwood & Wasaga Beach. You will appreciate the privacy featured in this homes ample backyard living space featuring an entertaining deck, separate grilling deck, additional seating area w/ pergola coverage, designated fire pit, horseshoe pit, water feature, two garden sheds (one could be for reserved for the children or a "she shed"), w/ still plenty of space for other outdoor activities. The home features 2 bedrooms up & 3 in the lower level w/ 3 full baths. The main floor boasts a grand entrance w/ a classic design featuring a large sitting area open to the eat-in kitchen w/ two patio doors to the yard. Stone countertops, eat-in peninsula, & stainless appliances on display in the kitchen. Full primary suite w/ walk-in closet, additional row of built-in PAX wardrobe & 4 pc bath. The lower level features a spacious rec room, additional full bath & inside entry to the double car garage. Plenty of landscape upgrades & lush gardens are highlighted upon entering the driveway & throughout the property. Ideally situated for in-law living. There are too many features to list here, it is must see for the potential this home offers.
부동산 특징
- 등록 날짜: Friday, July 05, 2024
- 가상 투어: View Virtual Tour for 102 Georgian Manor Drive
- 도시: Collingwood
- 이웃/동네: Collingwood
- 전체 주소: 102 Georgian Manor Drive, Collingwood, L9Y 3Z1, Ontario, Canada
- 주방: Main
- 거실: Main
- 리스팅 중개사: Team Hawke Realty - Disclaimer: The information contained in this listing has not been verified by Team Hawke Realty and should be verified by the buyer.


