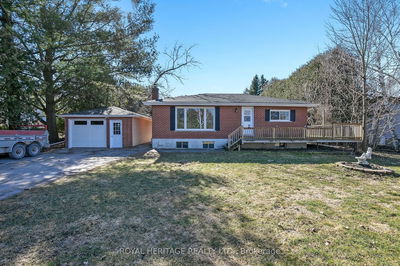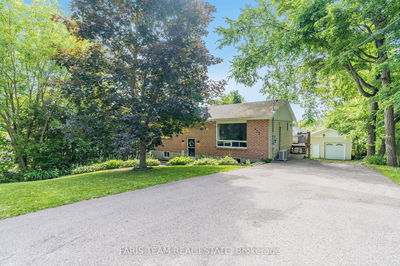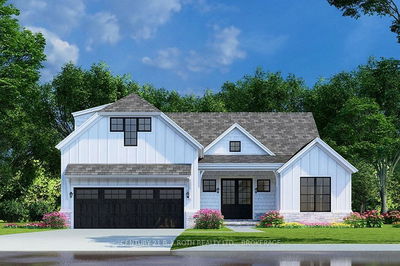This charming home offers a comfortable and practical living space. 794 Ney Avenue features two bedrooms located on the upper level and one bedroom on the lower level, one full bathroom, and an eat-in kitchen with a walkout to the back deck. Several key features enhance this homes appeal. The shingles were replaced in 2021, ensuring a well-maintained exterior. The home is heated by natural gas and includes central air for year-round comfort. With municipal water and sewer services, daily living is made convenient. Additionally, the property includes three storage sheds, providing ample space for your storage needs. An alarm system is also in place, offering peace of mind. One of the standout aspects of this home is its proximity to local amenities, including the Trans Canada Trail, accessible via the nearby Trestle Trail, the Tay community rink, community center, public library, marinas, parks, snowmobile trails and more. This makes it an excellent choice for first time home buyers & retirees, and for outdoor enthusiasts or those looking to enjoy an active lifestyle in the community. Conveniently located, it's a 12-minute drive to Highway 400 and only 90 minutes from the GTA. It is a few minutes drive to the amenities of either Midland or Penetanguishene, ensuring that essentials & entertainment are always within reach. In addition, immerse yourself in the vibrant cultural scene of the area with live theatre performances and living history attractions, ensuring there is always something exciting to explore in this captivating region. Located in a friendly and peaceful neighbourhood, 794 Ney Avenue is the perfect choice for first home buyers or retirees. Don't miss out, schedule a viewing today.
부동산 특징
- 등록 날짜: Friday, July 05, 2024
- 가상 투어: View Virtual Tour for 794 Ney Avenue
- 도시: Tay
- 이웃/동네: Port McNicoll
- 전체 주소: 794 Ney Avenue, Tay, L0K 1R0, Ontario, Canada
- 주방: Main
- 거실: Main
- 리스팅 중개사: Royal Lepage In Touch Realty - Disclaimer: The information contained in this listing has not been verified by Royal Lepage In Touch Realty and should be verified by the buyer.



























































