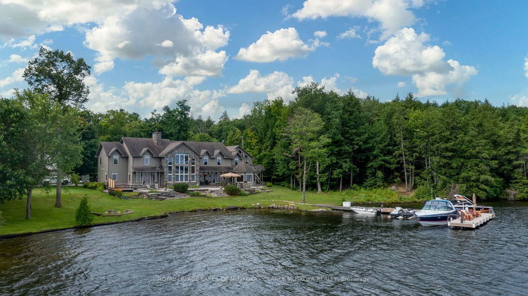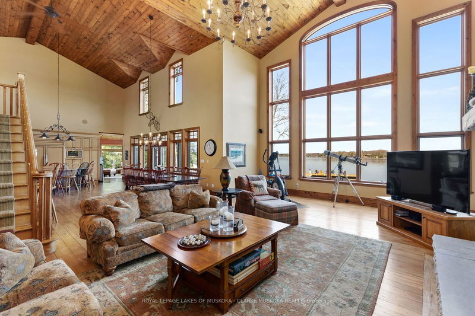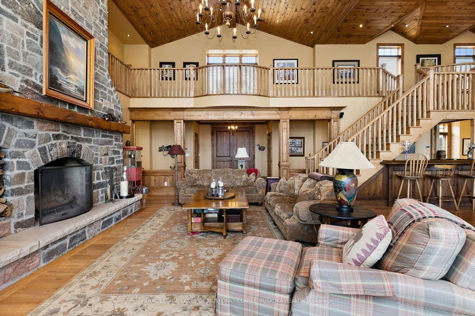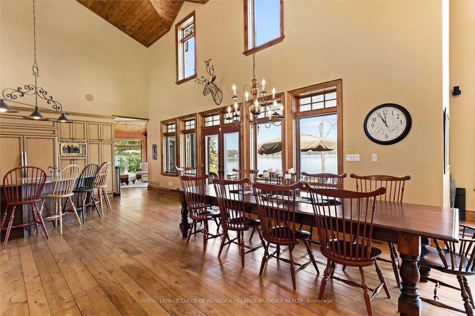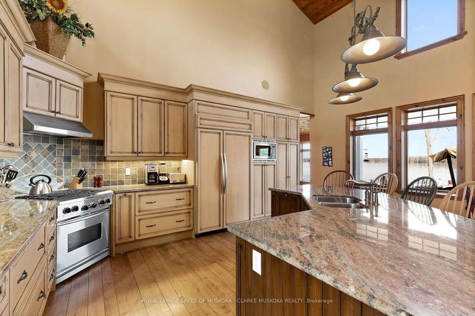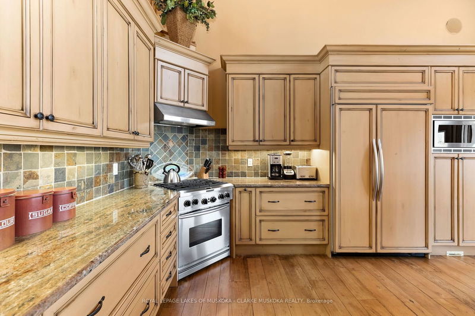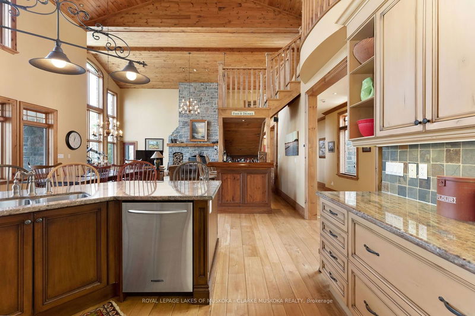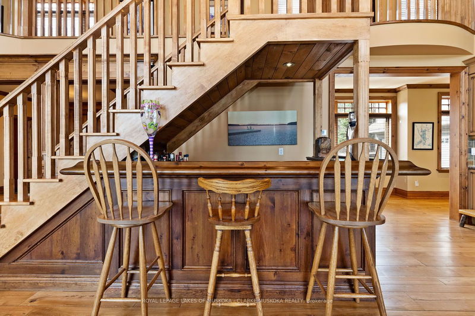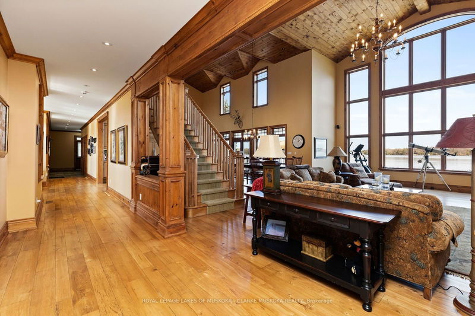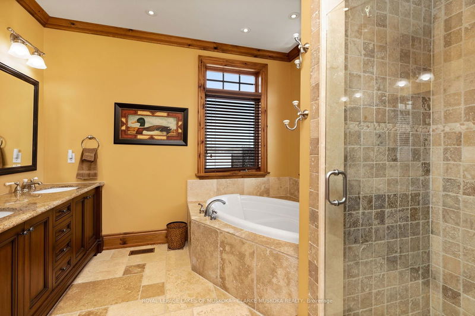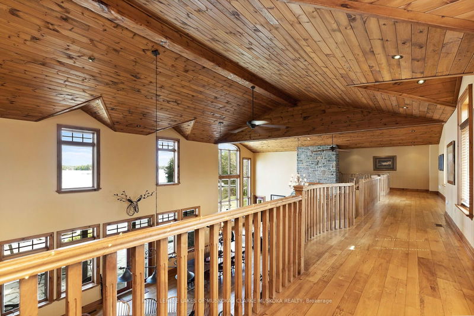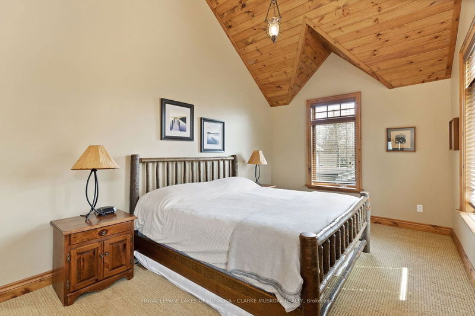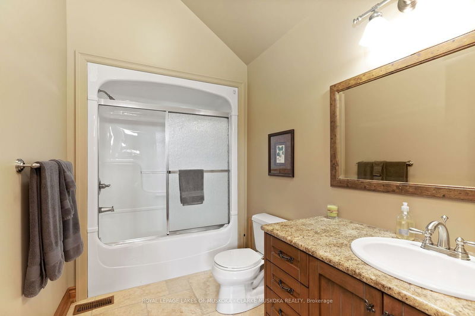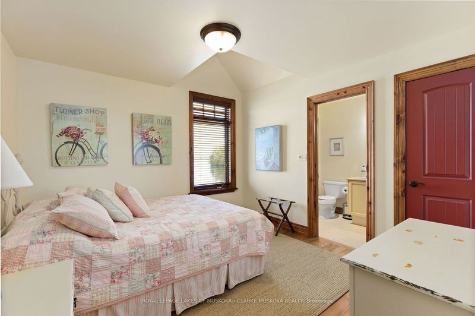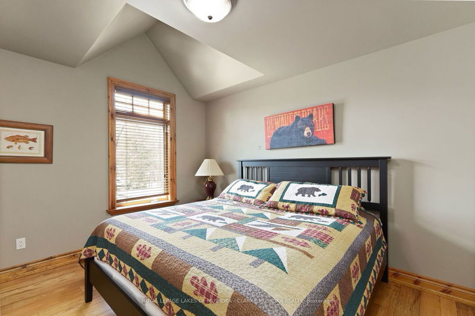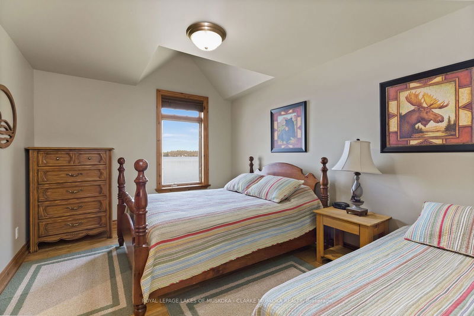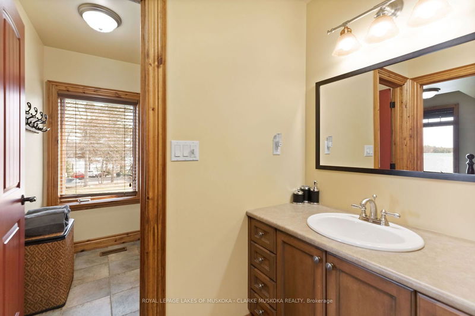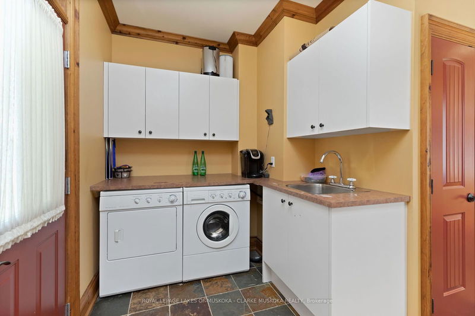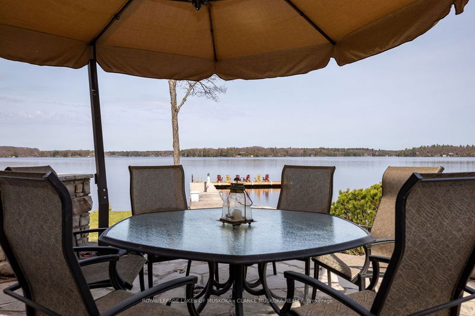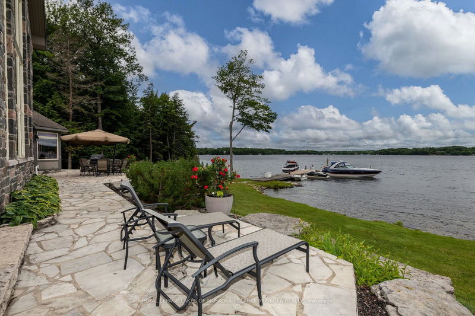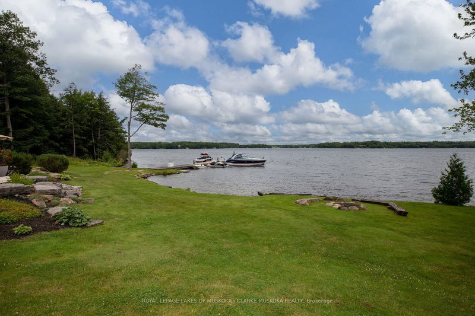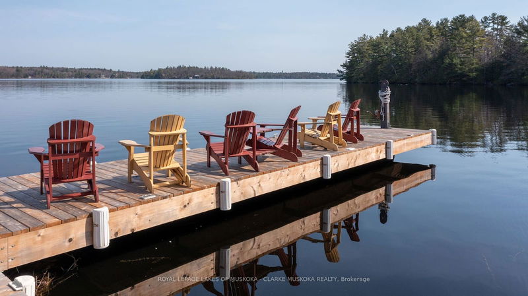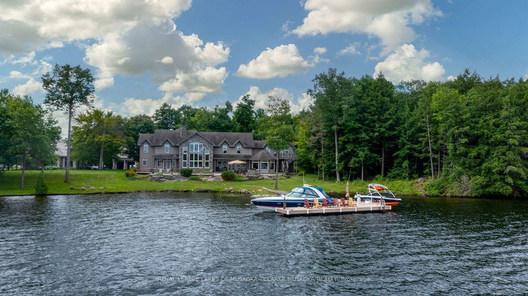Spanning over 5,000 square feet, this custom-built cottage is the epitome of a luxury retreat, designed with entertaining in mind. It boasts an expansive open-concept layout that includes a kitchen, dining area, and a great room, all framed by floor-to-ceiling windows and anchored by elegant granite fireplaces. The cottage features a wealth of upscale amenities such as reclaimed elm floors, a comprehensive alarm and video surveillance system, and granite countertops. Practical elements include a main floor laundry and a four-season Muskoka Room. Outside, the property offers a stunning deep and shallow waterfront, complete with an 85-foot T-Dock that provides ample space for boats and water toys. The landscaping is meticulously crafted with natural stone, creating generous patio areas ideal for outdoor gatherings. The sprawling lawn invites a host of summer activities like badminton and volleyball, set against the backdrop of breathtaking northwest views of Gloucester Poolthe gateway to Georgian Bay. This idyllic location is conveniently situated just 1.5 hours north of the Greater Toronto Area, making it an accessible escape that offers the best of waterfront luxury and recreational fun.
부동산 특징
- 등록 날짜: Wednesday, July 17, 2024
- 가상 투어: View Virtual Tour for 217 Sunrise Trail
- 도시: Severn
- 이웃/동네: Port Severn
- Major Intersection: HWY 400 to White Falls Rd, Kings Farm Rd to Sunrise Trail #217.
- 전체 주소: 217 Sunrise Trail, Severn, L0K 1S0, Ontario, Canada
- 주방: Main
- 리스팅 중개사: Royal Lepage Lakes Of Muskoka - Clarke Muskoka Realty - Disclaimer: The information contained in this listing has not been verified by Royal Lepage Lakes Of Muskoka - Clarke Muskoka Realty and should be verified by the buyer.

