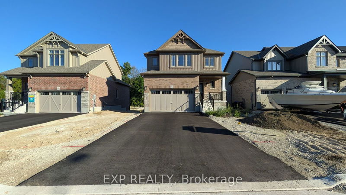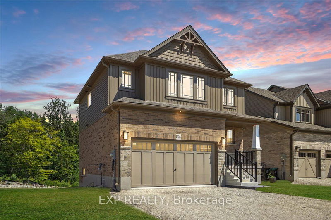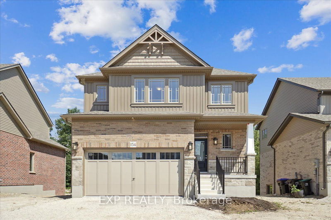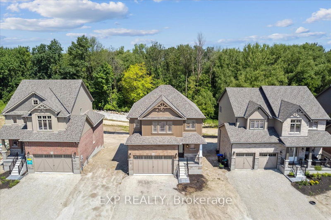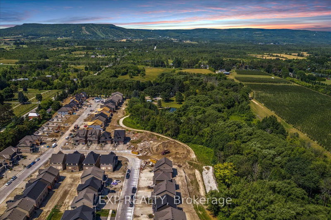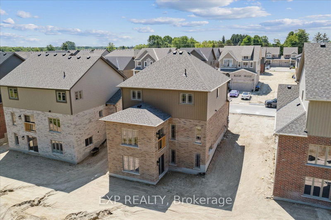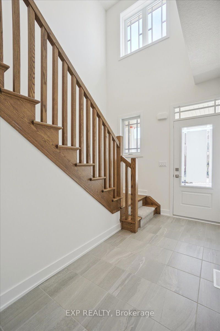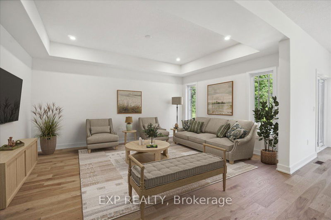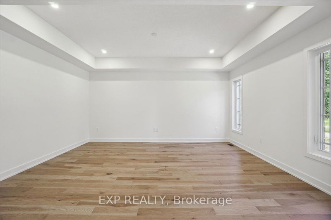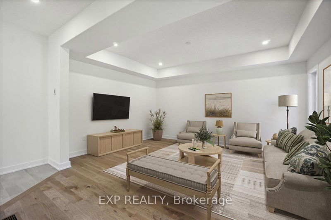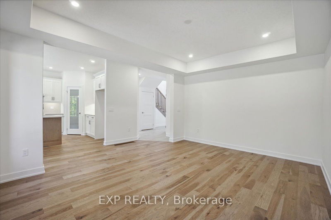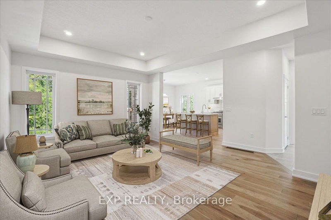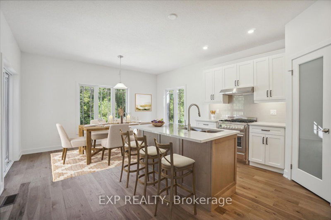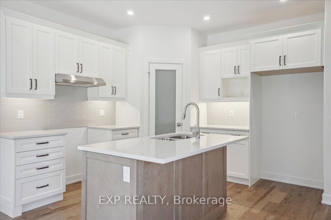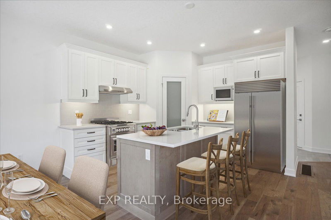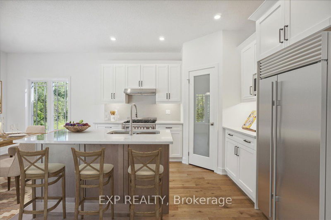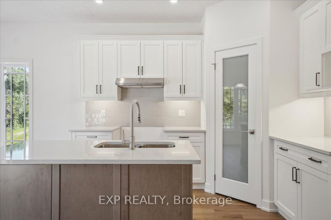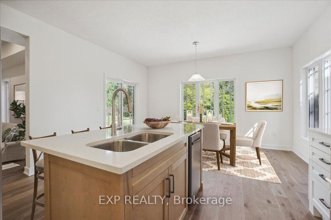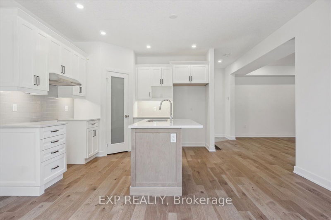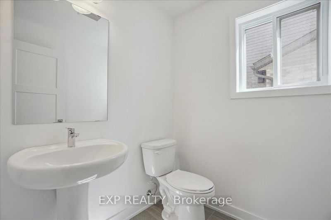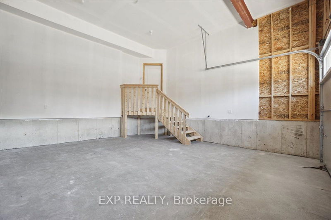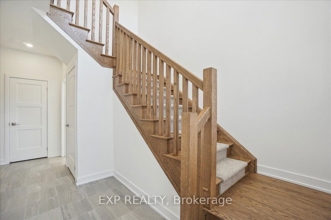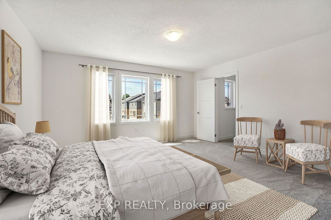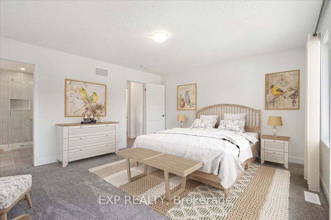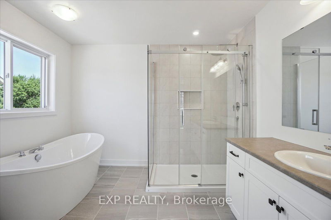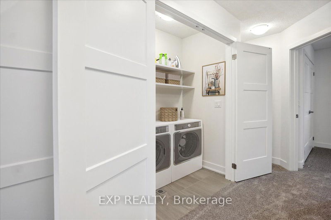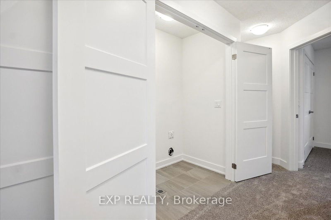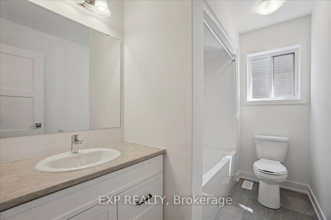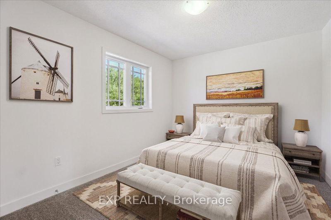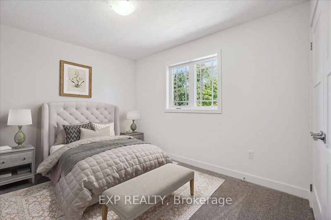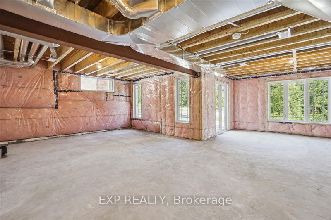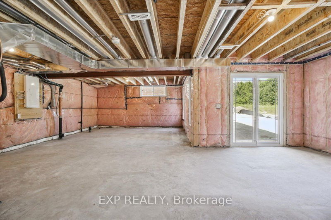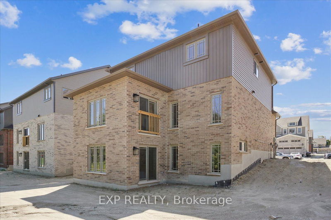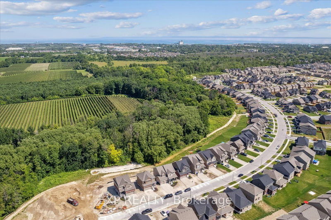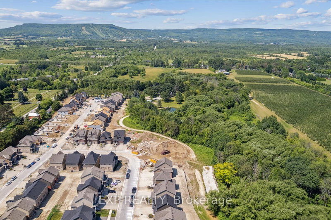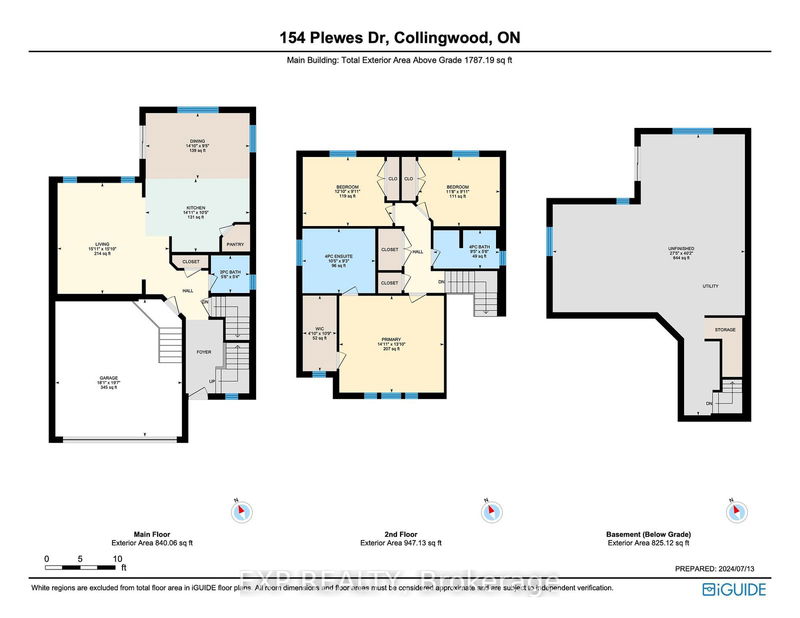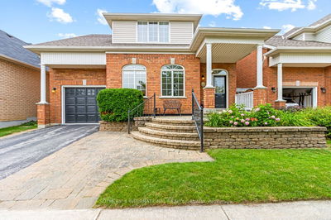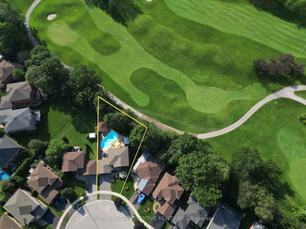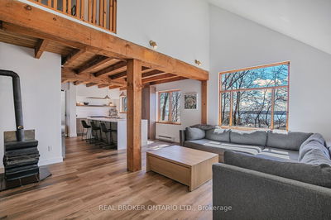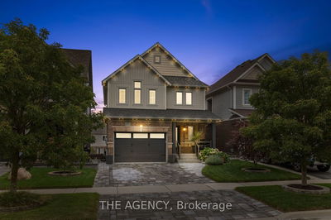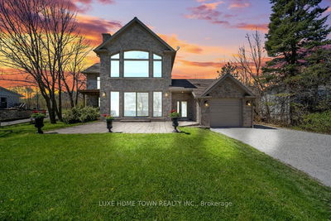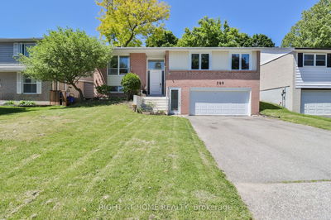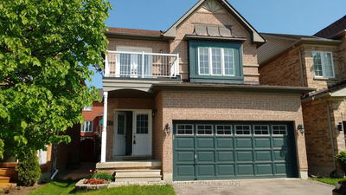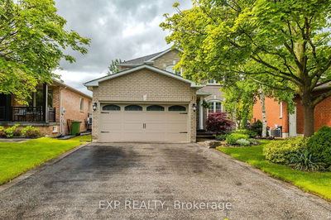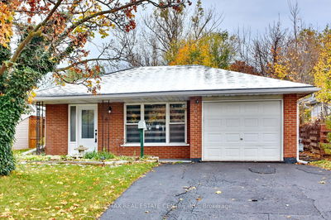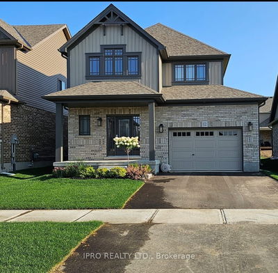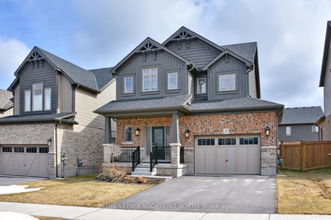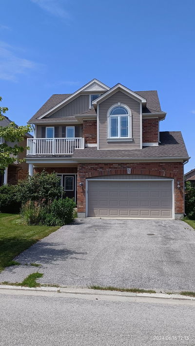[ Sod installed Now installed ] Imagine peaceful mornings in your backyard overlooking the tranquil greenspace along the black Ash Creek with no neighbours behind! This 1,721 sq/ft 3 bed 2.5 bath home features a premium 49ft wide lot with a walkout basement, covered front porch & no sidewalk for extra parking! One of the final two, brand new detached homes available directly from the builder in the exclusive Summit View community by Devonleigh Homes, where pride of ownership is evident throughout. Complete with high-end upgrades throughout such as Premium tier 5" character hardwood flooring, stained oak stairs & railing w/carpet runner. Fully loaded kitchen with upgraded layout, soft close cabinetry, Quartz counters, crown moulding, under valance lighting, walk-in pantry w/frosted door, Riobel faucet, Stainless steel hood fan, subway tile backsplash & 10 pot lights throughout the main floor! The Large primary retreat is a dream with a 50+ sq/ft walk-in closet, an Upgraded ensuite with glass shower, built-in niche, Riobel shower system & soaker tub! Ultra convenient second-floor laundry & additional large linen closet complement the other 4pc bathroom & two remaining guest bedrooms featuring double closets & overlooking the greenspace making room for the kids or an office with a view. Don't forget about the option for multi-generational living or income/in-law potential with the walkout basement! Just minutes from the Blue Mountains, The beaches of Georgian Bay, an array of culinary options, major shopping amenities & everything this 4 season playground has to offer. Builder to provide sod, asphalt driveway & front landscaping package as well as Full Tarion warranty and Pre-Delivery inspection included. Click the tour link for more photos, floor plans, 3D tour & more! (appliances not included)
부동산 특징
- 등록 날짜: Friday, July 19, 2024
- 가상 투어: View Virtual Tour for 154 Plewes Drive
- 도시: Collingwood
- 이웃/동네: Collingwood
- 전체 주소: 154 Plewes Drive, Collingwood, L9Y 5M7, Ontario, Canada
- 거실: Hardwood Floor, Open Concept, Large Window
- 주방: Hardwood Floor, Quartz Counter, Pantry
- 리스팅 중개사: Exp Realty - Disclaimer: The information contained in this listing has not been verified by Exp Realty and should be verified by the buyer.

