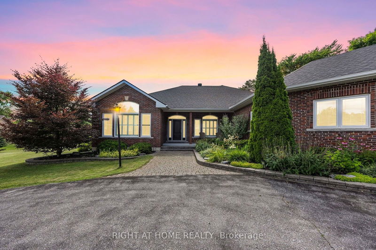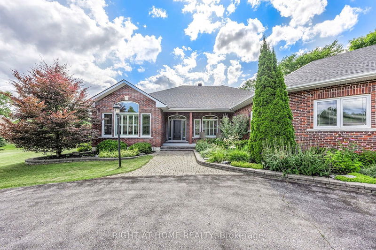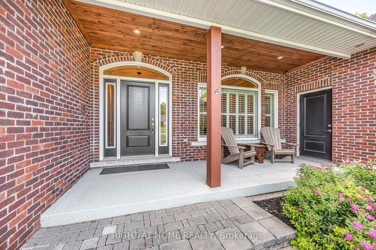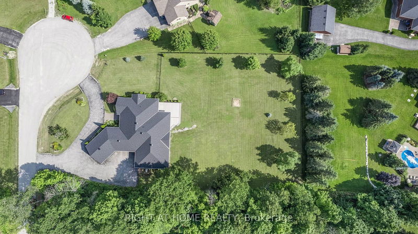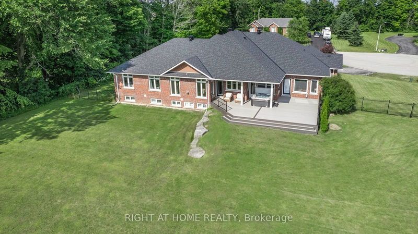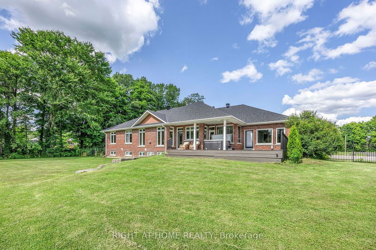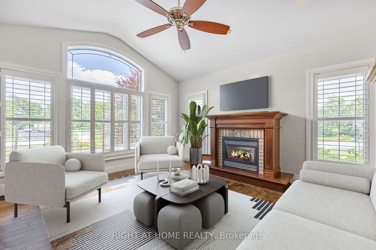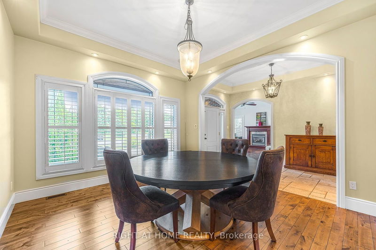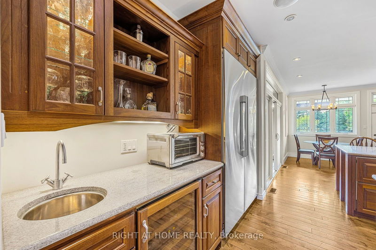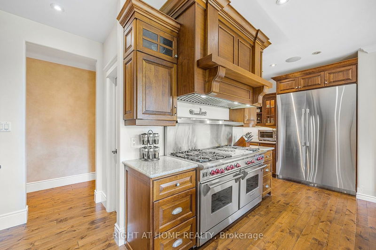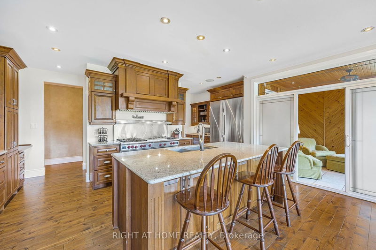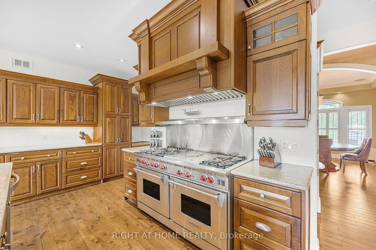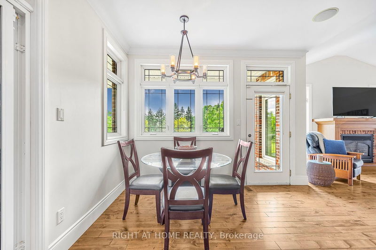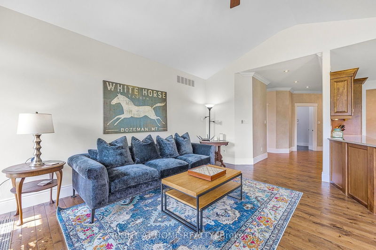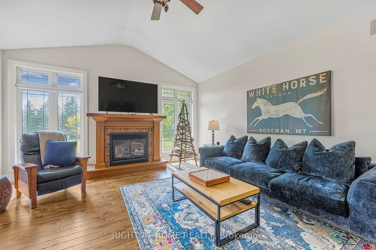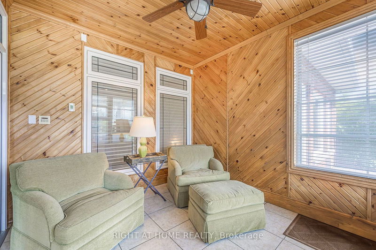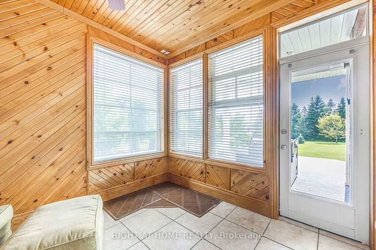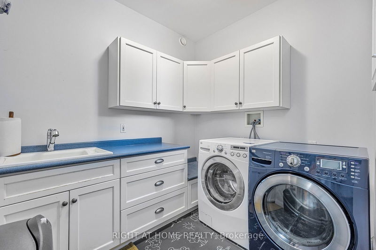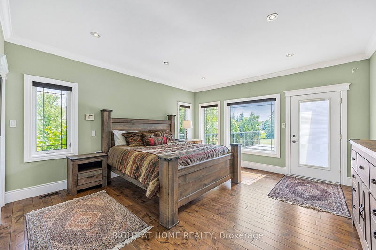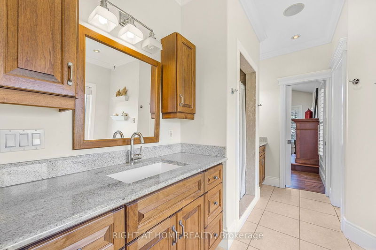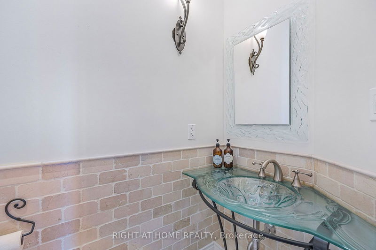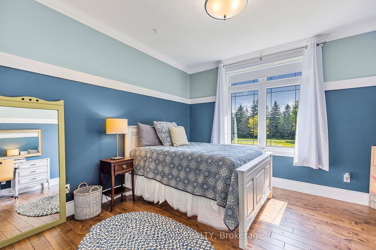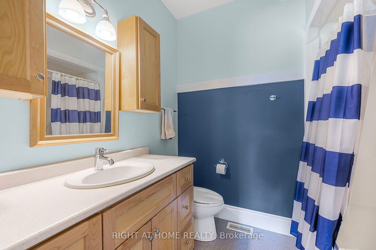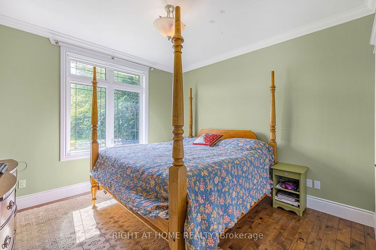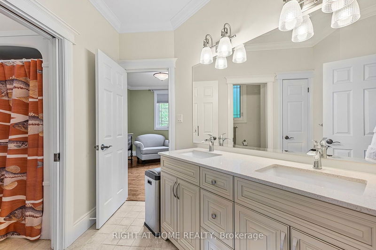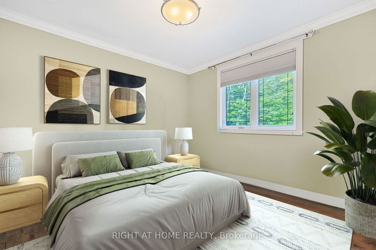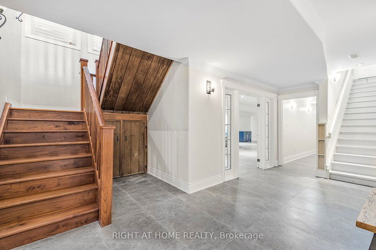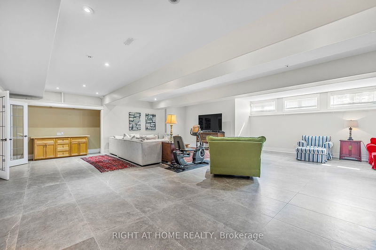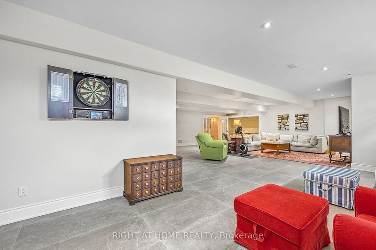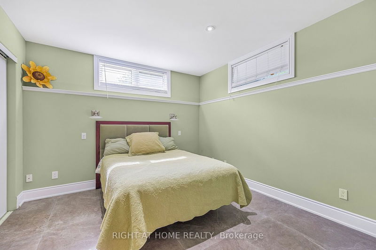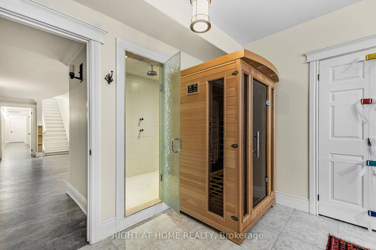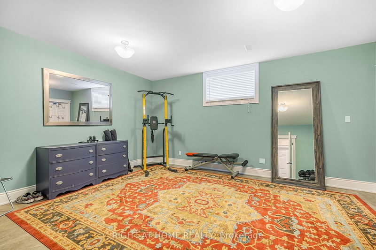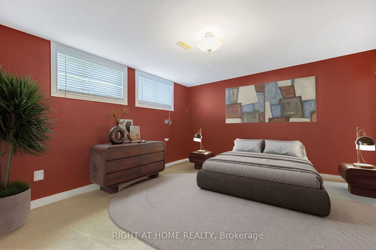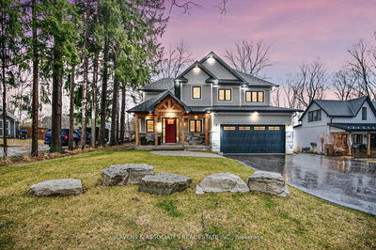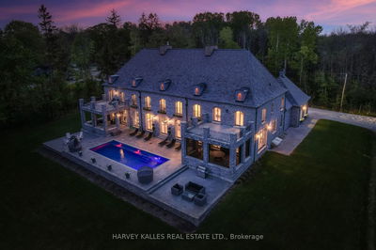Welcome to a slice of paradise nestled on a 1.35 acre lot in a quiet court location amongst executive style homes in the desirable Shanty Bay community. A well built, all brick 4+2 bedroom bungalow w/fully finished basement that offers a two family living opportunity. The kitchen is a Chef's dream with top-of-the-line appliances, granite counters, large island w/breakfast bar and tons of storage & prep space and a walk in pantry closet! Formal living room w/gas fireplace and formal dining room. Primary bedroom w/5PC ensuite & large W/I closet & WO to deck, 3x bedrooms on other side of house w/ensuites. Laundry/mud room is the perfect location for everyday use w/easy access to garage & basement. Fabulous 3 season, "Muskoka" style room off the kitchen where you can sip a beverage and enjoy a peaceful moment w/access to the rear deck. Newly renovated (2023) large rear deck built w/maintenance free materials & hot tub. Fully fin basement w/above grade windows for lots of natural light, in-floor heating, 2x bedrooms, lots of storage and a place to enjoy family time, convert to in-law suite or use for entertaining. A perfect set up for whatever your family needs are. 4 car garage is spacious & bright. Close to amenities but you can still enjoy the peaceful surroundings & community feel. Walk to trails, water access. Truly a must see! Excellent value. Many little extras in this home. Don't miss this one.
부동산 특징
- 등록 날짜: Monday, July 22, 2024
- 가상 투어: View Virtual Tour for 4 Diane Court
- 도시: Oro-Medonte
- 이웃/동네: Shanty Bay
- 중요 교차로: Line 2s/Red Oak Cres/Diane Crt
- 전체 주소: 4 Diane Court, Oro-Medonte, L0L 2L0, Ontario, Canada
- 주방: Hardwood Floor, Stainless Steel Appl, Centre Island
- 가족실: Hardwood Floor, Gas Fireplace, Open Concept
- 거실: Hardwood Floor, Gas Fireplace, Vaulted Ceiling
- 리스팅 중개사: Right At Home Realty - Disclaimer: The information contained in this listing has not been verified by Right At Home Realty and should be verified by the buyer.


