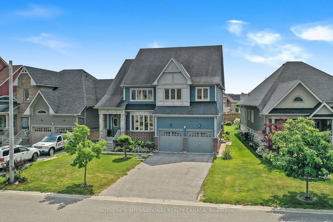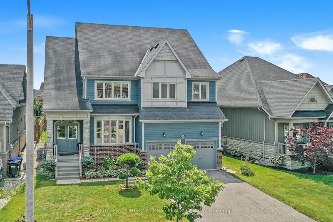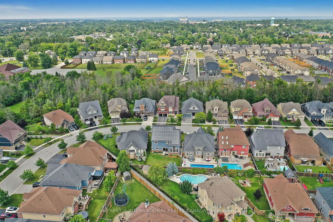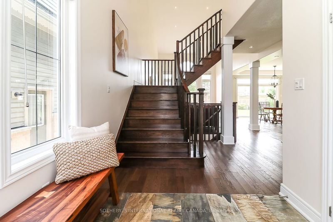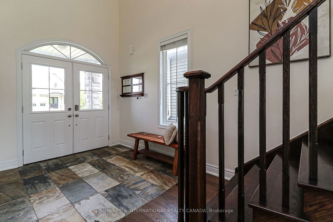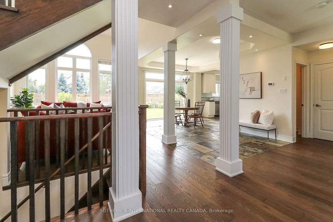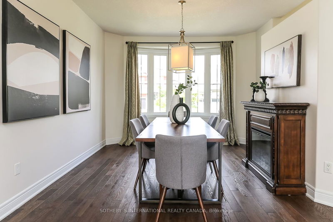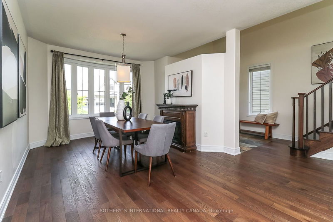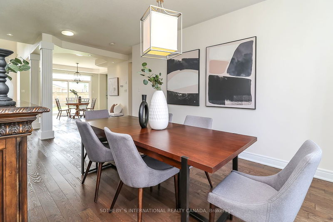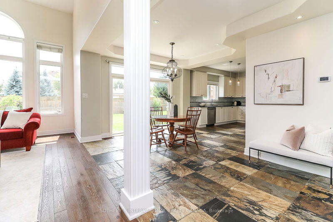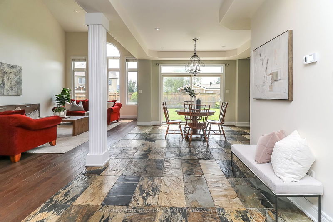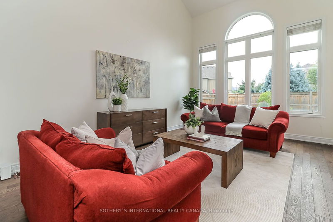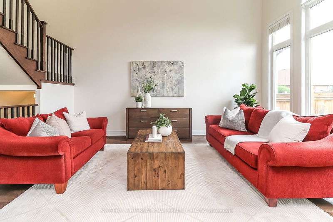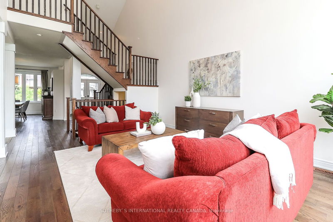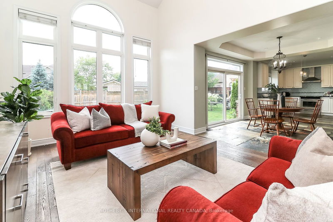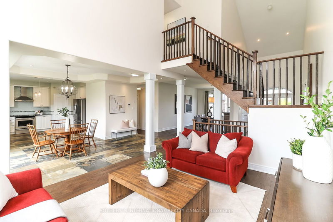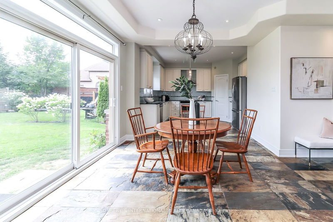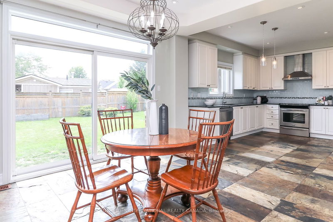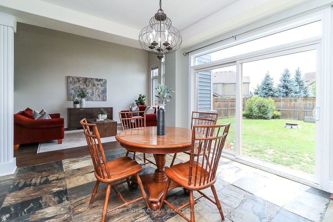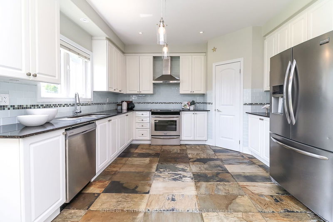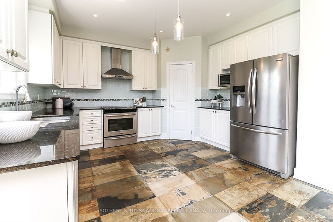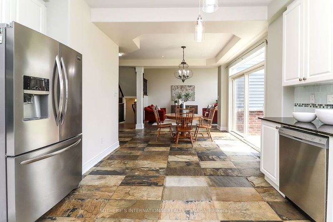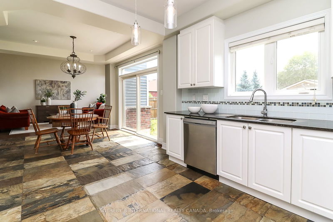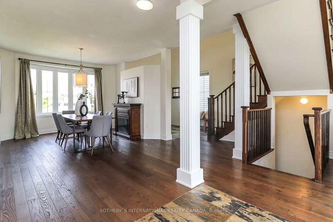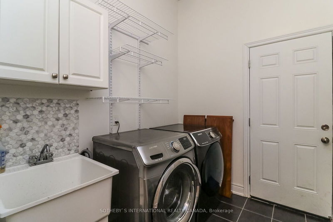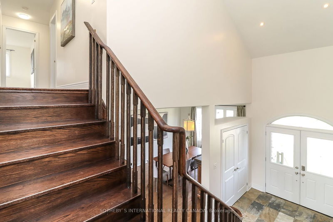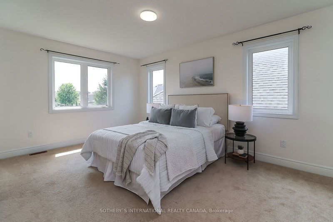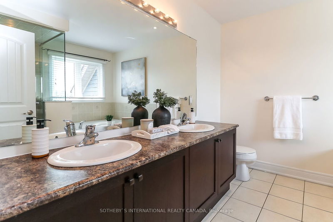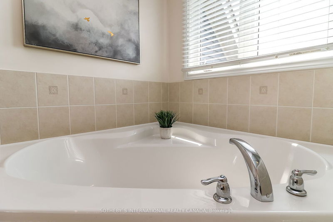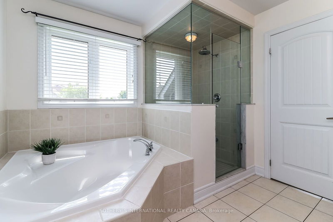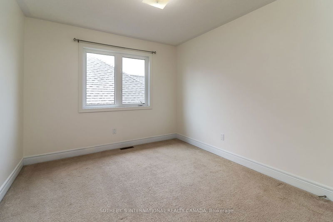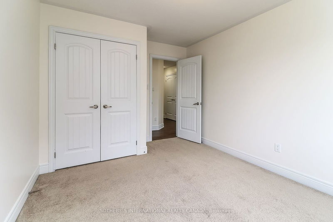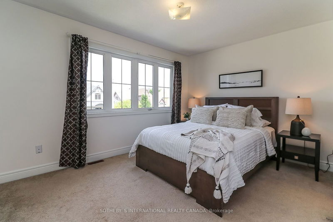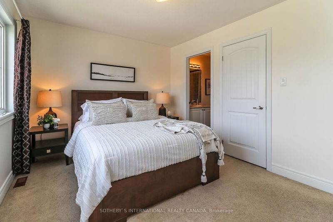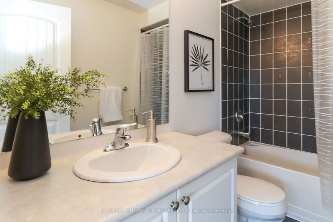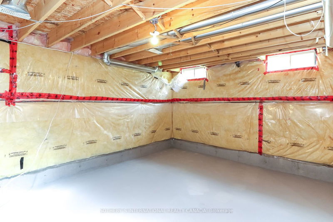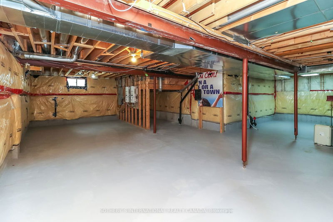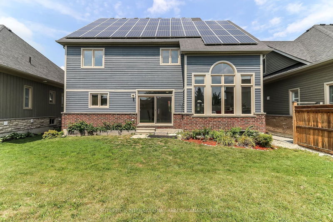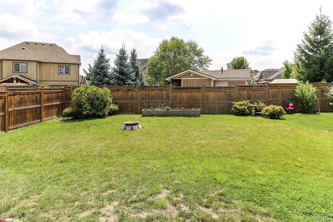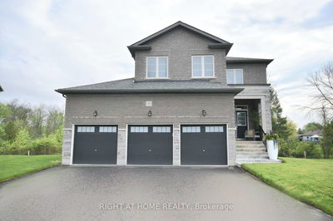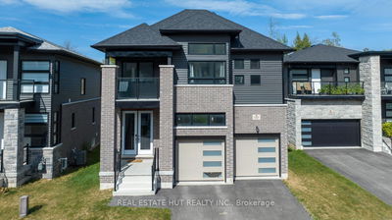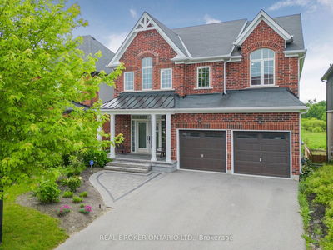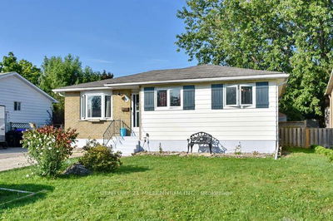Fantastic family home on Pretty River Estates conveniently located close to trails, local schools and downtown Collingwood. The "Georgian" model by Delpark Homes is beuatifully laid out offering open plan living space, 4 spacious bedrooms with 3 full bathrooms on 2nd level and a basement just waiting to be finished. The main level double car garage offers access to a laundry room with handy shower/dog wash area and then a powder room. The main floor offers an eat in kitchen, with walk in pantry, a breakast area with doors to private back yard, a formal dining area and a great room with 18' ceilings and expansive windows. The Pimary bedroom has 2 walk in closets and an ensuite with tub and glass shower. Bedroom 2 has a walkin closet and a 4 piece ensuite and the 2 other bedrooms share a 4 piece family bathroom. The solar income provides a fantastic source of income and the contract and income is available on request
부동산 특징
- 등록 날짜: Tuesday, August 06, 2024
- 가상 투어: View Virtual Tour for 42 Hughes Street
- 도시: Collingwood
- 이웃/동네: Collingwood
- 전체 주소: 42 Hughes Street, Collingwood, L9Y 0W7, Ontario, Canada
- 거실: Main
- 주방: Main
- 리스팅 중개사: Sotheby`S International Realty Canada - Disclaimer: The information contained in this listing has not been verified by Sotheby`S International Realty Canada and should be verified by the buyer.

