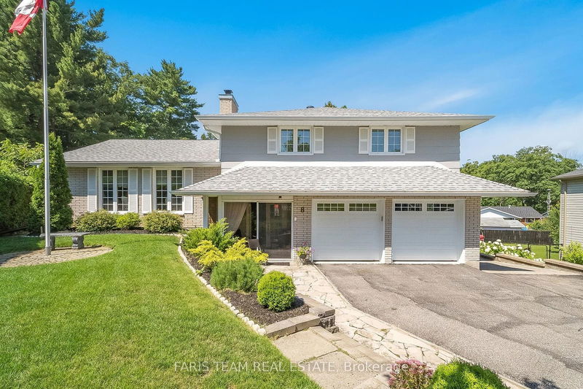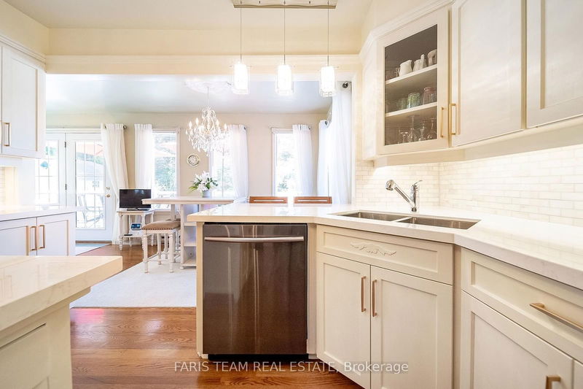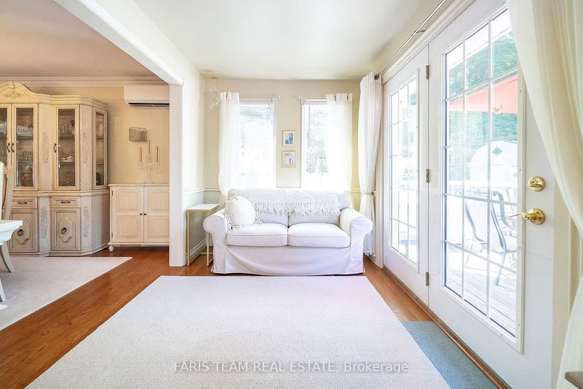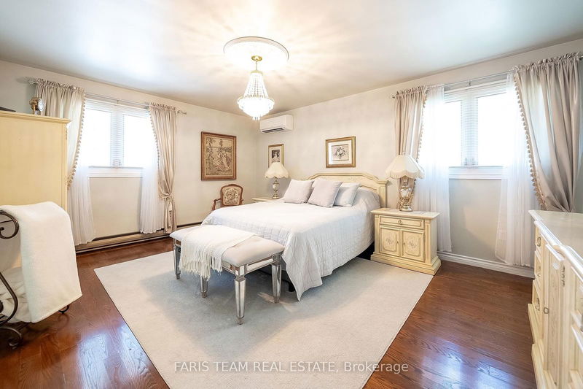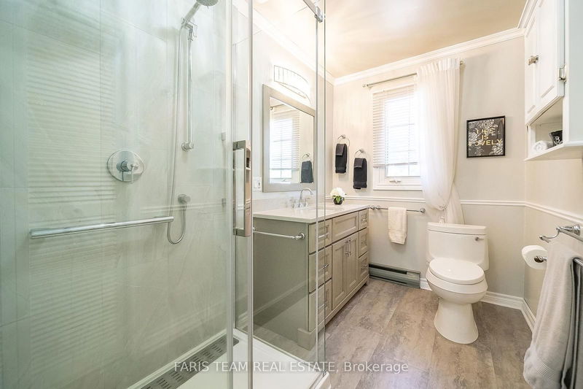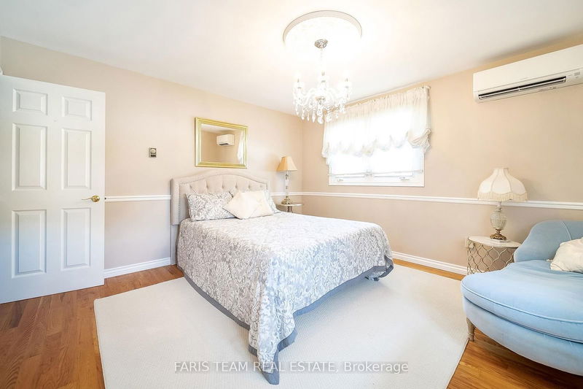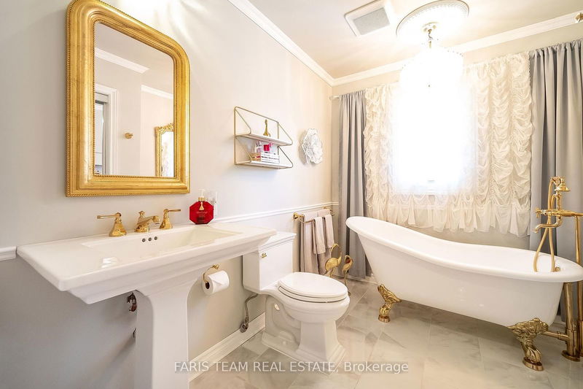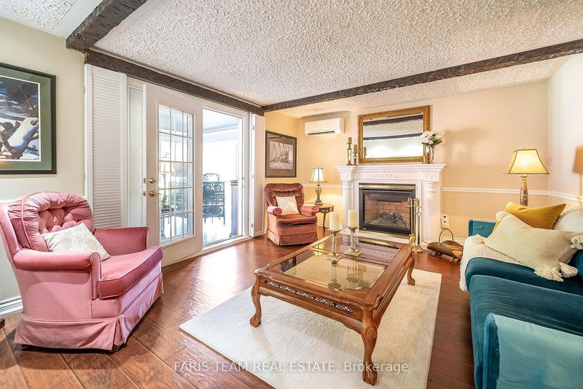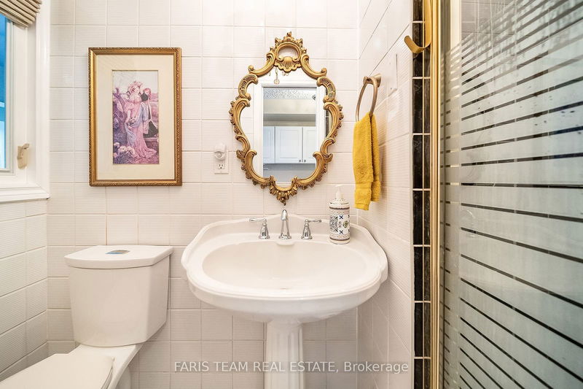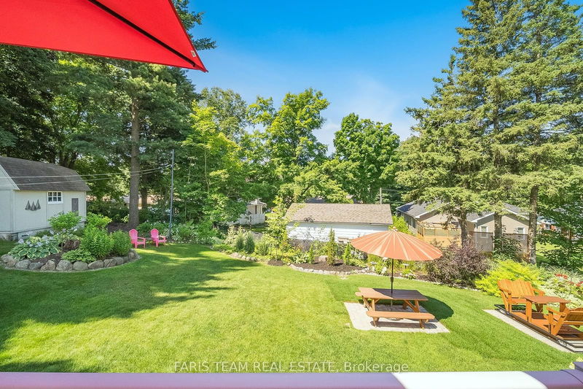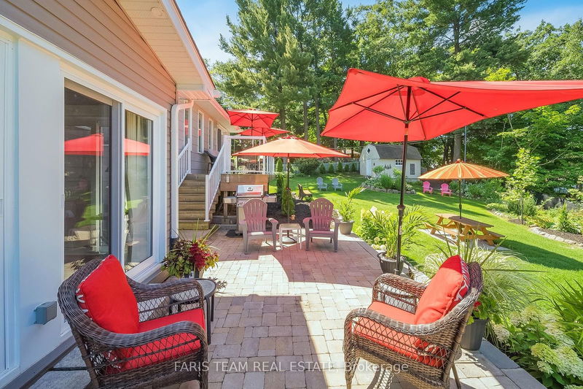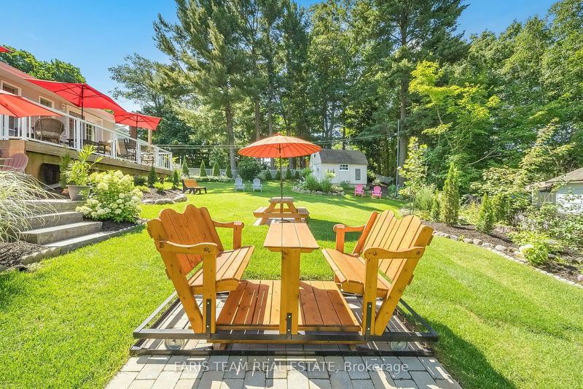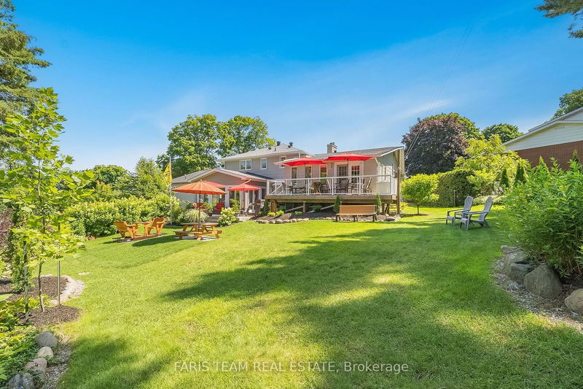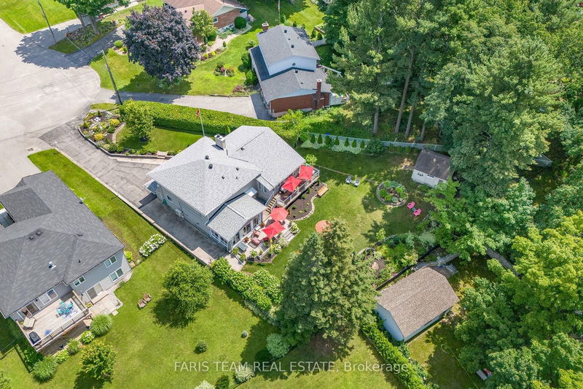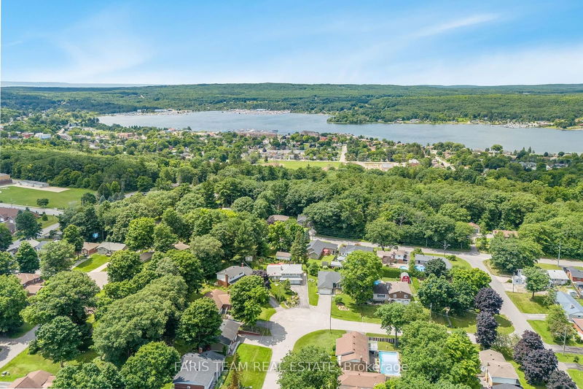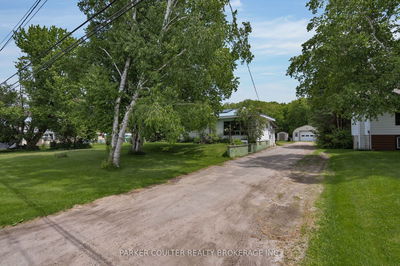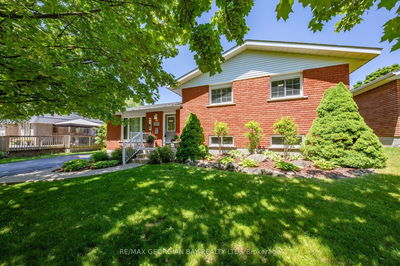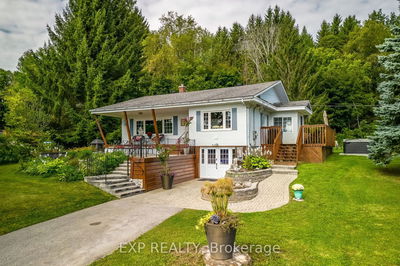Top 5 Reasons You Will Love This Home: 1) Nestled in an exceptional neighbourhood on an expansive pie shaped lot that opens to a huge backyard, boasting incredible grounds with a beautiful and meticulously maintained yard featuring lush perennial gardens and elegant stone patios 2) Side split layout featuring modern traditional finishes, including a newly updated kitchen with charming brick accents and brand-new appliances, as well as a formal dining space 3) Indulge in the beautiful luxury bathroom featuring a freestanding tub, complementing the sizeable primary suite and adorned by three cozy gas fireplaces throughout the home 4) Enjoy the convenience of a full double-car garage with additional outside storage for all your toys, a spacious driveway, and an enclosed front porch with a seating area perfect for enjoying your morning coffee 5) Experience the fully finished lower level offering a spacious recreation room, a versatile hobby room, and an additional 4-season sunroom on the main level for year-round enjoyment. 3,351 fin.sq.ft.Age 54. Visit our website for more detailed information.
부동산 특징
- 등록 날짜: Tuesday, August 06, 2024
- 가상 투어: View Virtual Tour for 8 Viel Street
- 도시: Penetanguishene
- 이웃/동네: Penetanguishene
- 중요 교차로: Richelieu St/Viel St
- 전체 주소: 8 Viel Street, Penetanguishene, L9M 1H8, Ontario, Canada
- 거실: Hardwood Floor, Gas Fireplace, W/O To Sunroom
- 주방: Eat-In Kitchen, Hardwood Floor, Breakfast Area
- 거실: Hardwood Floor, Gas Fireplace, Large Window
- 리스팅 중개사: Faris Team Real Estate - Disclaimer: The information contained in this listing has not been verified by Faris Team Real Estate and should be verified by the buyer.

