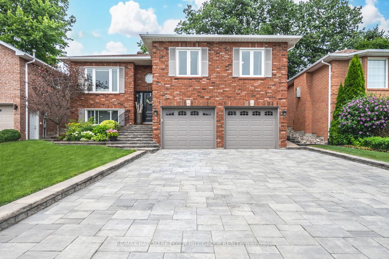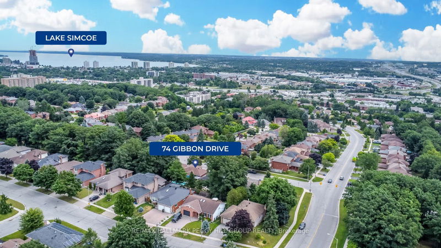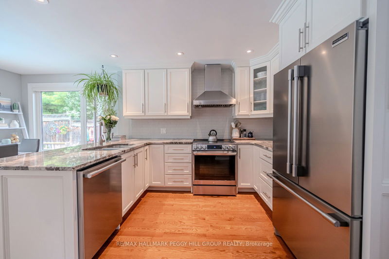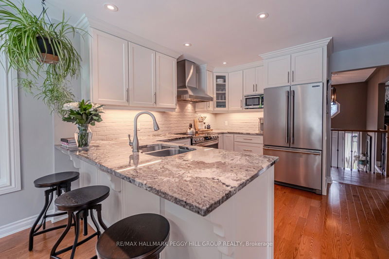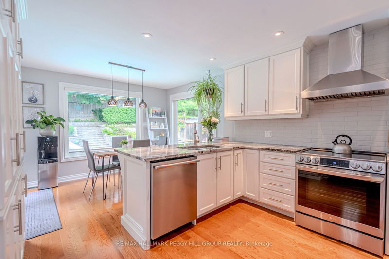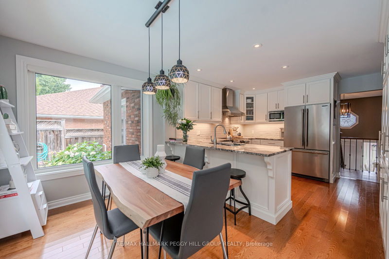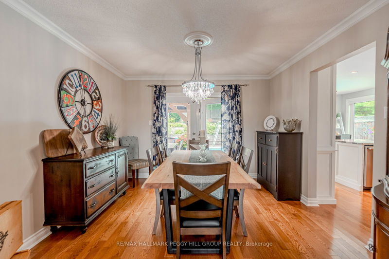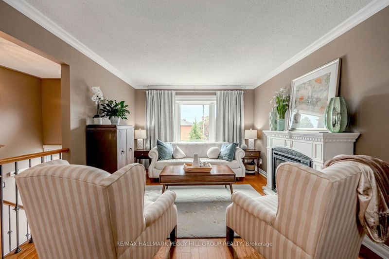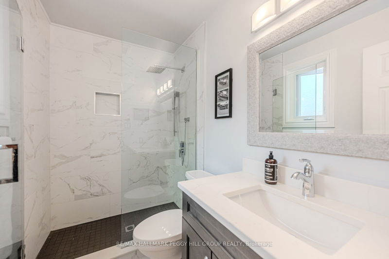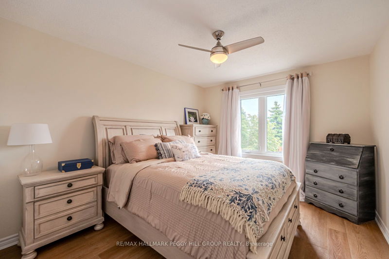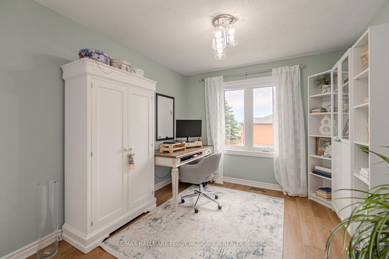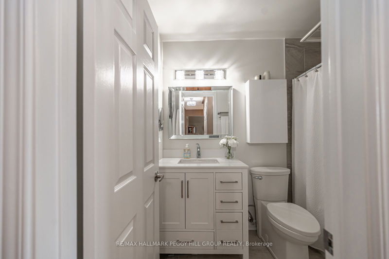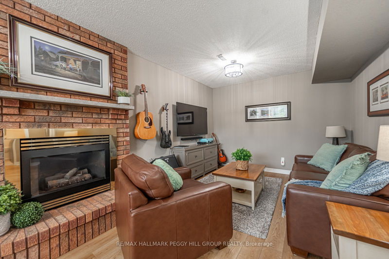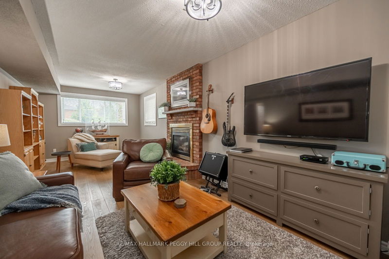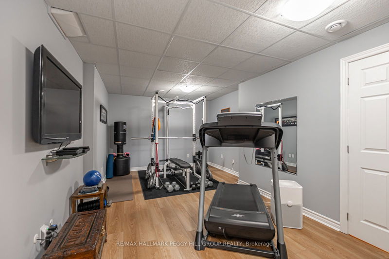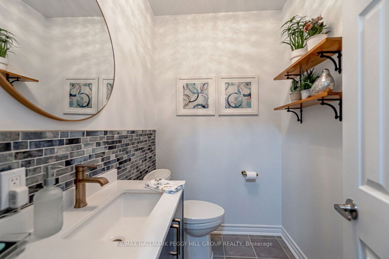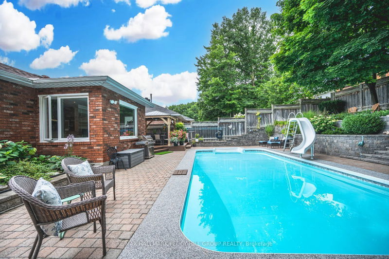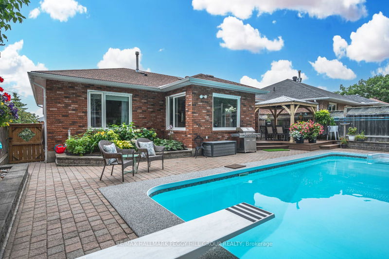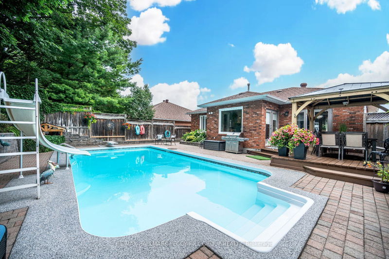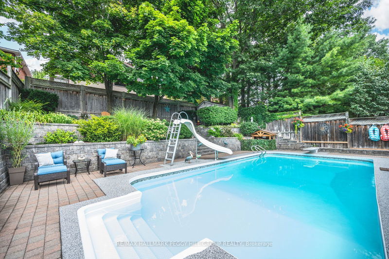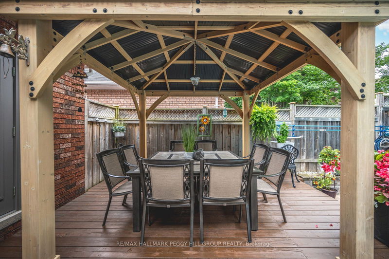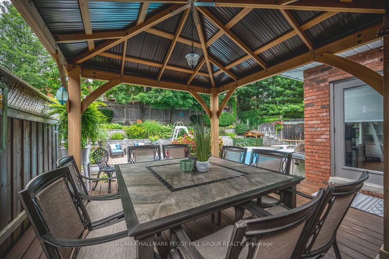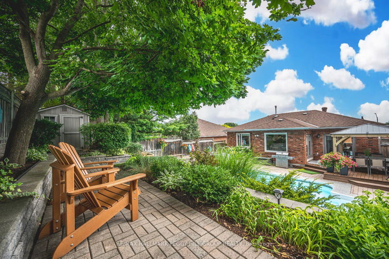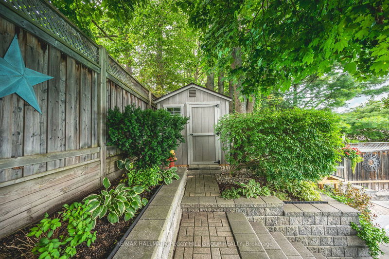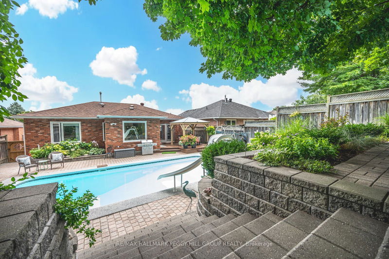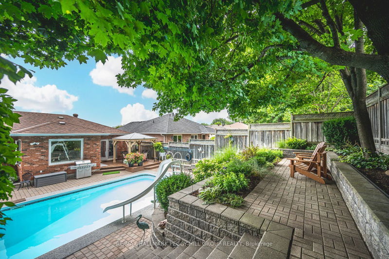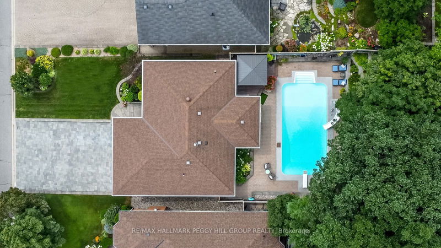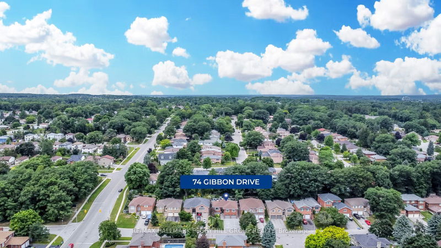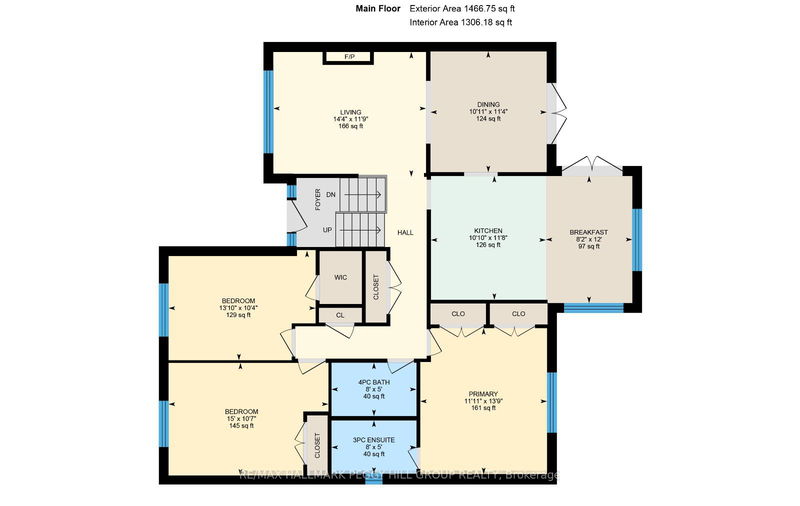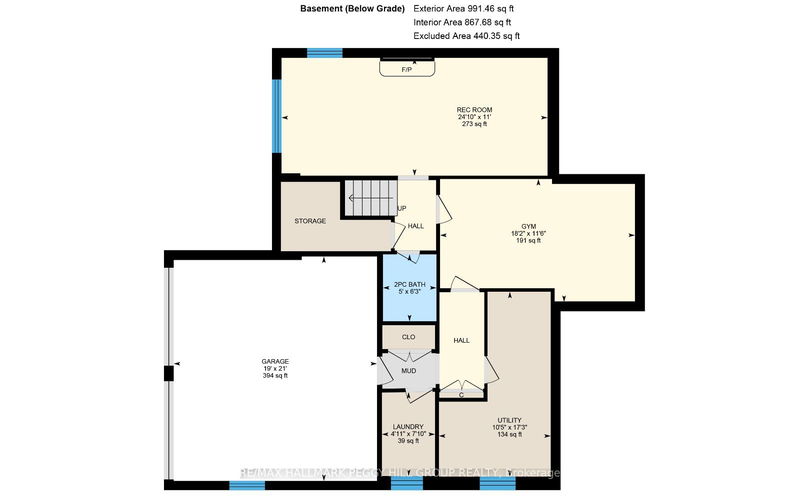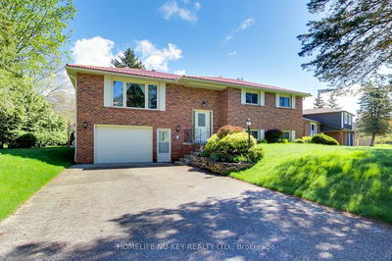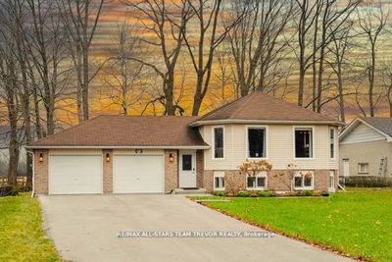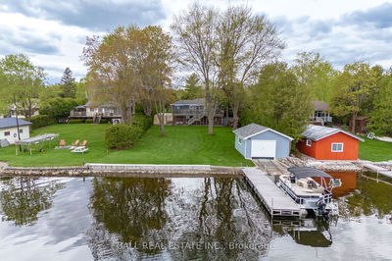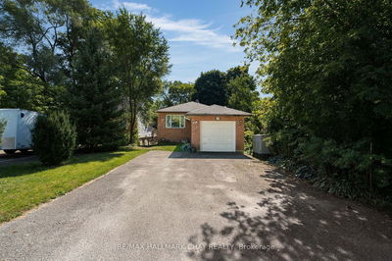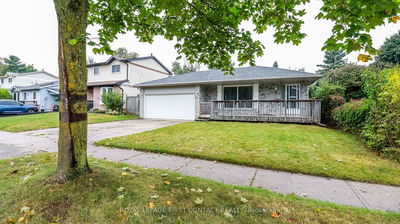FULLY FINISHED RAISED BUNGALOW WITH A PRIVATE BACKYARD OASIS & TOO MANY UPGRADES TO LIST! Located a short stroll from schools, multiple parks, trails & sports fields, this location offers endless family fun! Commuters will appreciate the easy access to Highway 400. Prepare to be amazed by the gorgeous curb appeal featuring a new stone driveway with parking for six cars & an insulated double garage. Step inside an entertainer's paradise on the main floor, boasting designer paint colours, elegant finishes, h/w floors, crown moulding, upgraded light fixtures & newer (2017) large windows with custom window coverings. The beautiful eat-in kitchen showcases high-end s/s appliances, granite countertops & massive picture windows that frame stunning views of your private backyard. Imagine summer days spent by the 16'x32' heated saltwater pool, surrounded by extensive landscaping & patio accessible via dual French doors. Retreat to one of 3 bedrooms, where new flooring adds a touch of luxury. The primary bedroom features dual closets & a modern ensuite bath. The finished basement offers even more functional living space with a separate entrance from the garage, above-grade windows, new floors, a spacious rec room with a f/p & a versatile bonus space. The newly renovated laundry room & spacious utility room with shelving provide ample storage. Step outside to your private oasis in the heart of the city! Some highlights are tiered perennial gardens, mature trees, a newly extended deck with a gazebo, a gas BBQ hookup & a newer sprinkler system. The existing pool features updated & well-maintained mechanicals & will be replaced with a brand-new liner this Fall, already paid for! This #HomeToStay is perfect for those who love entertaining & enjoying the finer things in life.
부동산 특징
- 등록 날짜: Friday, August 09, 2024
- 가상 투어: View Virtual Tour for 74 Gibbon Drive
- 도시: Barrie
- 이웃/동네: Letitia Heights
- 전체 주소: 74 Gibbon Drive, Barrie, L4N 6J6, Ontario, Canada
- 주방: Main
- 거실: Main
- 리스팅 중개사: Re/Max Hallmark Peggy Hill Group Realty - Disclaimer: The information contained in this listing has not been verified by Re/Max Hallmark Peggy Hill Group Realty and should be verified by the buyer.

