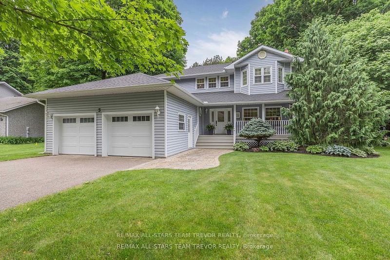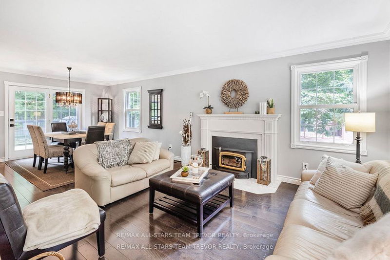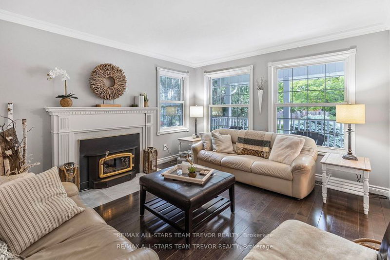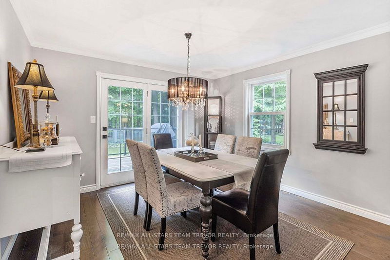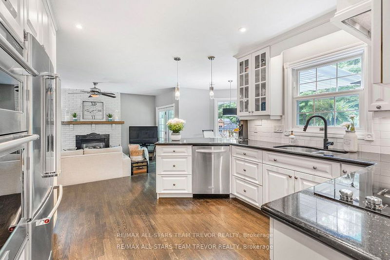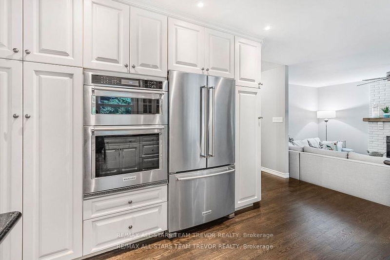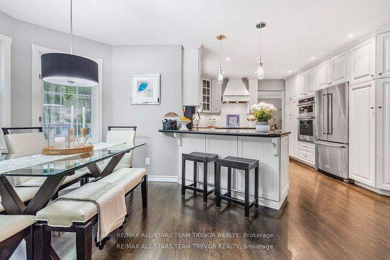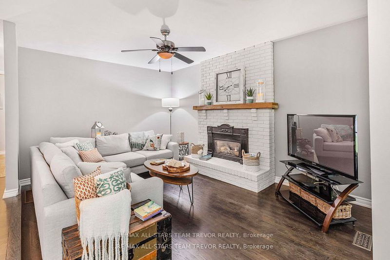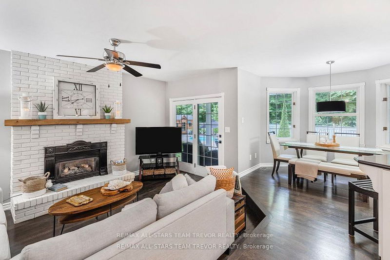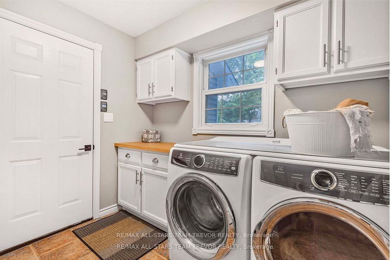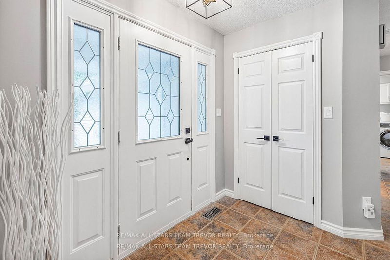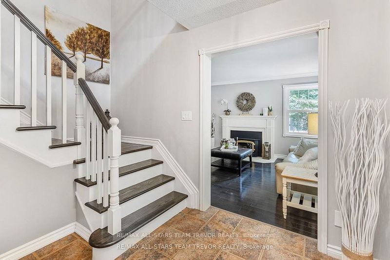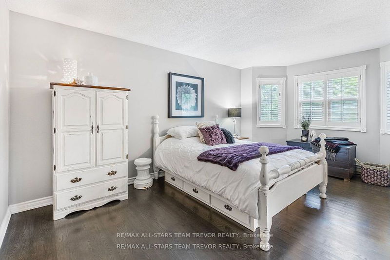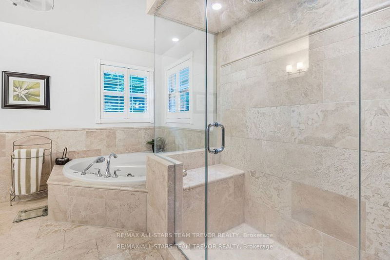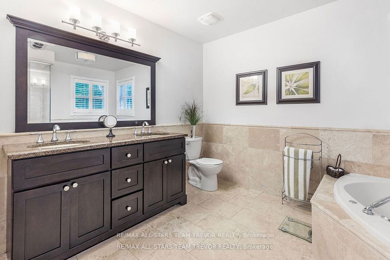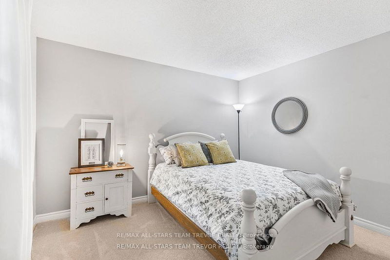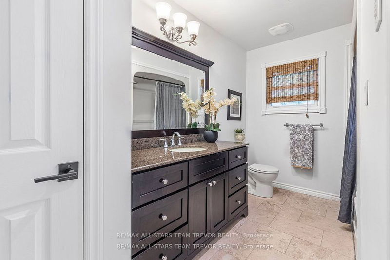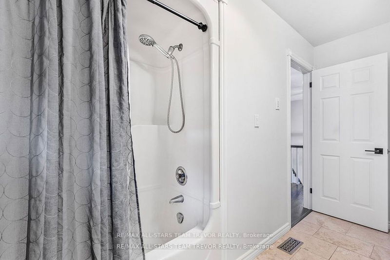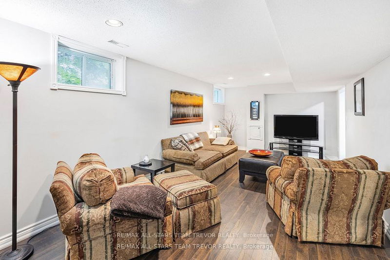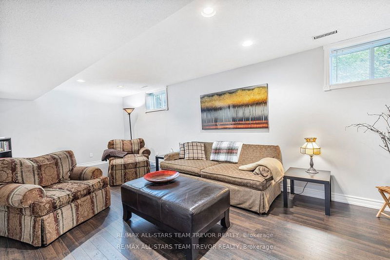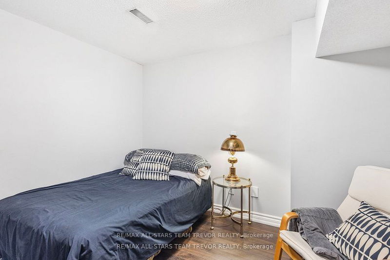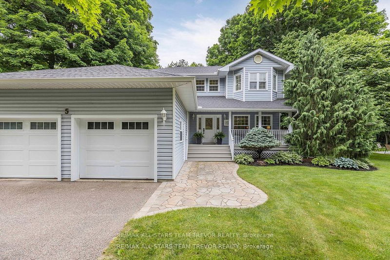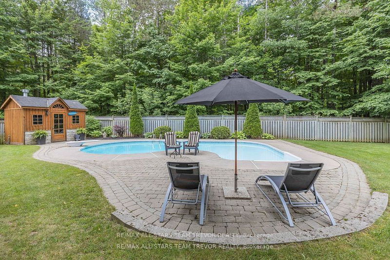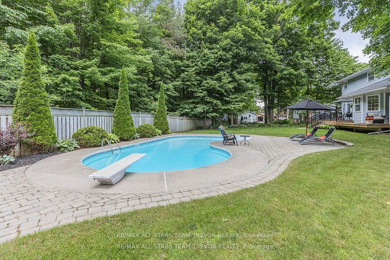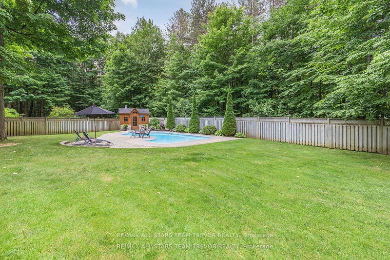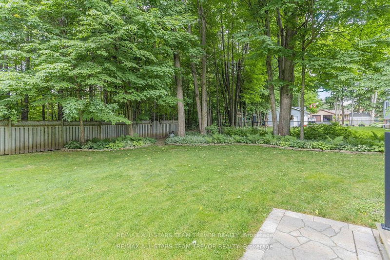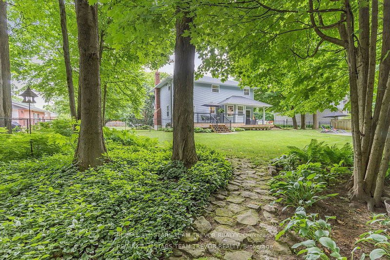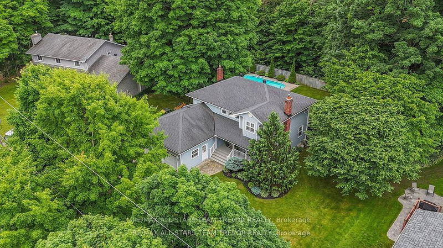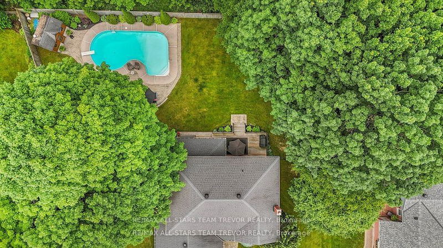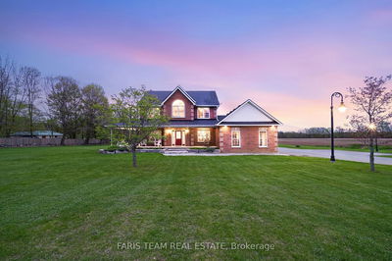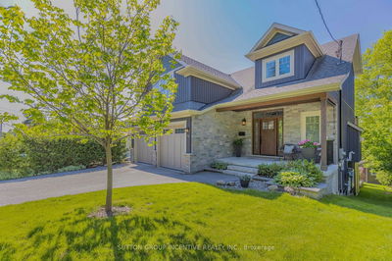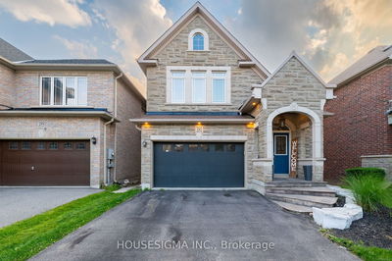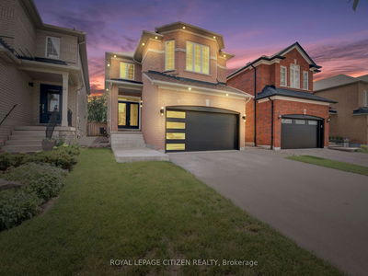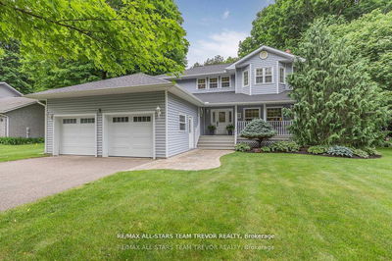Gorgeous 2,246 square foot home on a mature private lot with heated inground swimming pool in the fully fenced backyard. Very inviting living/dining combination with beautiful hardwood flooring, crown moulding, wood insert fireplace, multiple windows & garden door walk out to the back deck. Stunning kitchen continues with the hardwood & features beautiful granite counter top, stylish subway tile backsplash, multiple pot lights, lots of cabinets including large pantries, & gleaming stainless appliances which include cooktop with custom hood fan & wall oven topped by built in microwave. The counter peninsula features a breakfast bar which adds extra seating to the breakfast area that is surrounded by windows. One step down is the open concept family room complete with gas fireplace, more hardwood & another set of garden doors which again walk out to the deck. The main level is completed by the spacious front foyer with easy care ceramic flooring & double closet, 2 piece powder room & convenient laundry with double closet & garage access. The 3 bedrooms on the upper level are all spacious with double closets & large windows. The primary bedroom is accompanied by a 5 piece ensuite bathroom, while the 4 piece main bathroom is shared by the other bedrooms. The lower level of this home is absolute bonus space, starting with the bright rec room which has multiple pot lights & 2 good sized windows, as well as easy care laminate flooring. The office which is off the rec room continues with the laminate & is a great space for working from home or school work. The large work shop is partially finished & has a wall to wall work bench which can serve multiple purposes. The backyard is the star of the show with the beautiful pool surrounded by extensive interlocking, lovely perennial gardens & the pool house. There is still plenty of yard space to have fun playing while others relax or enjoys a meal on the full length back deck. Truly an amazing move in ready family home!
부동산 특징
- 등록 날짜: Thursday, August 15, 2024
- 가상 투어: View Virtual Tour for 5 Bailey Crescent
- 도시: Tiny
- 이웃/동네: Wyevale
- 중요 교차로: County Rd 6 S & Conc Rd 5 E
- 전체 주소: 5 Bailey Crescent, Tiny, L0L 2T0, Ontario, Canada
- 거실: Hardwood Floor, Crown Moulding, Fireplace
- 주방: Hardwood Floor, Granite Counter, Stainless Steel Appl
- 가족실: Hardwood Floor, Gas Fireplace, W/O To Deck
- 리스팅 중개사: Re/Max All-Stars Team Trevor Realty - Disclaimer: The information contained in this listing has not been verified by Re/Max All-Stars Team Trevor Realty and should be verified by the buyer.

