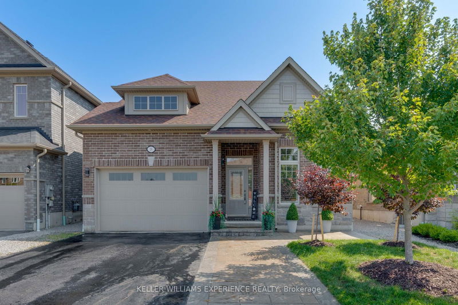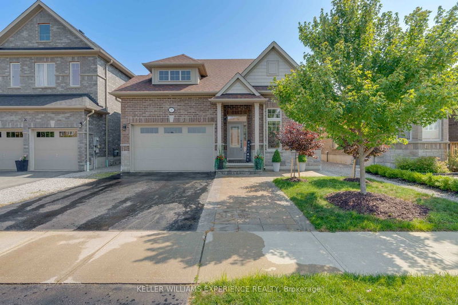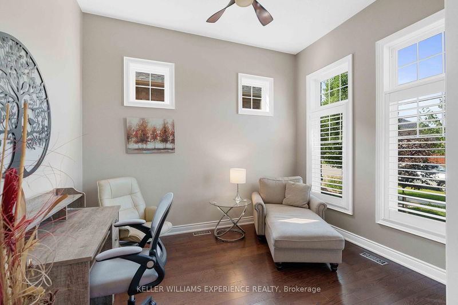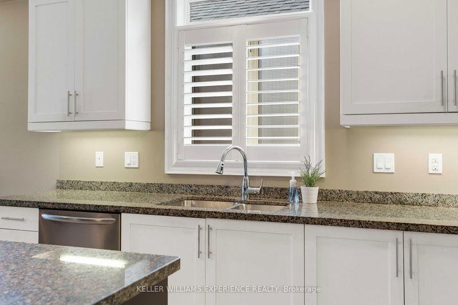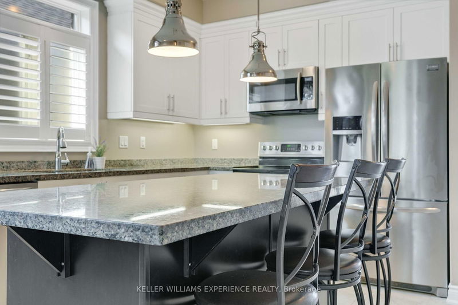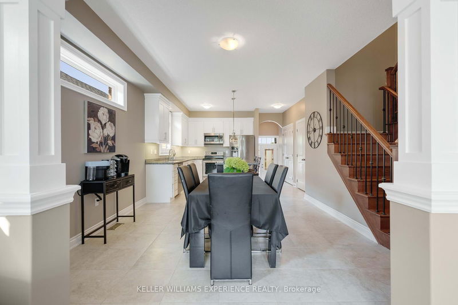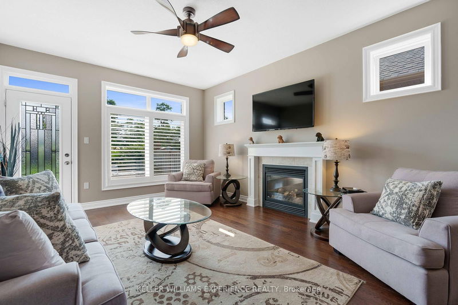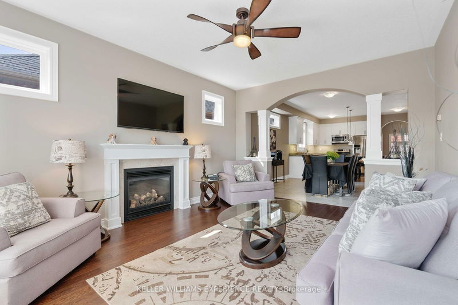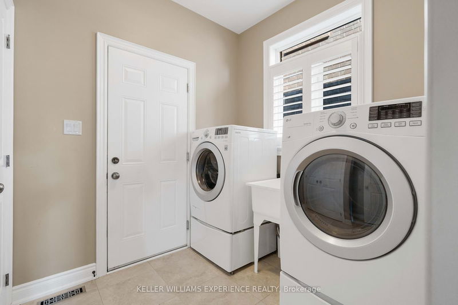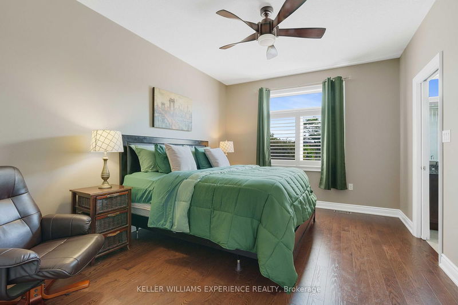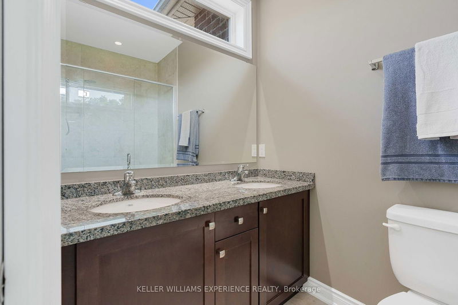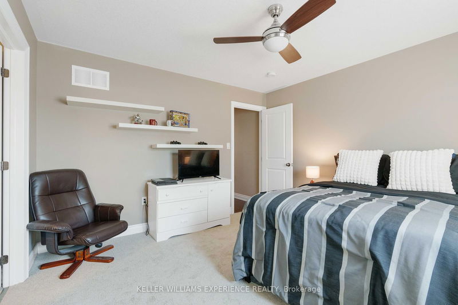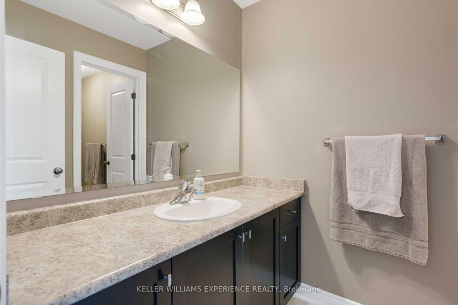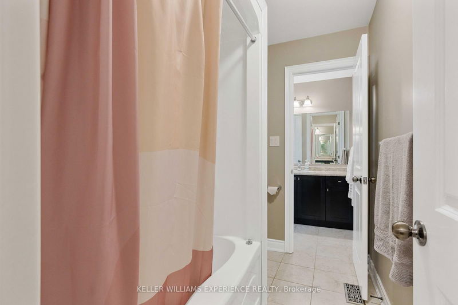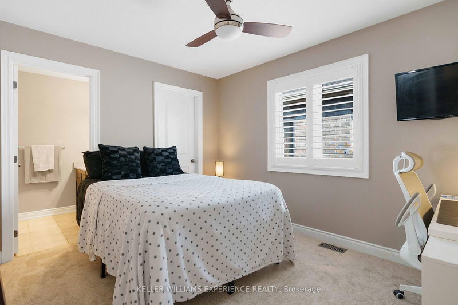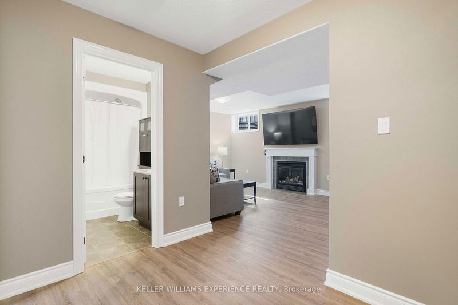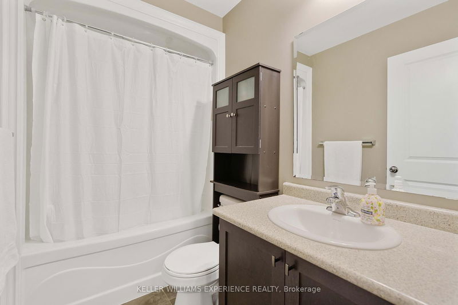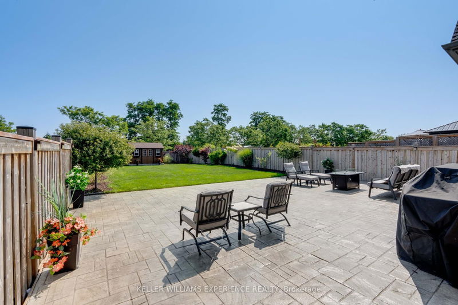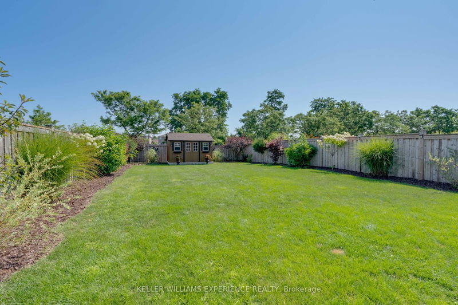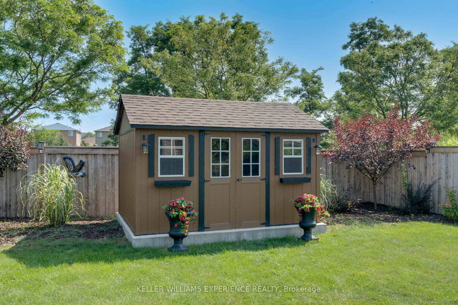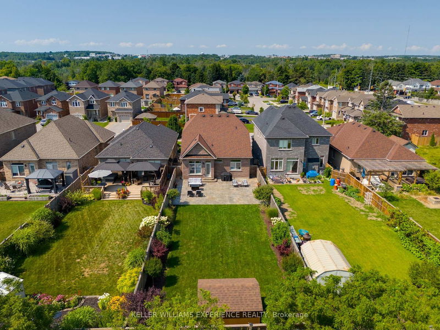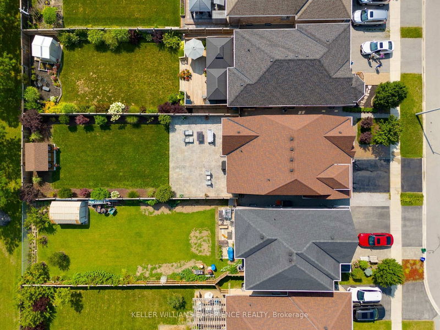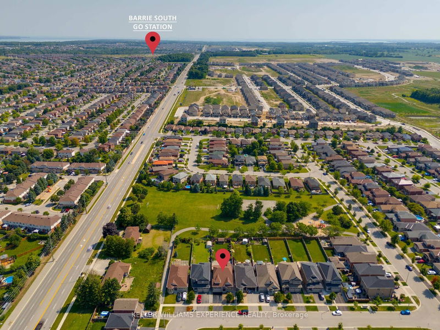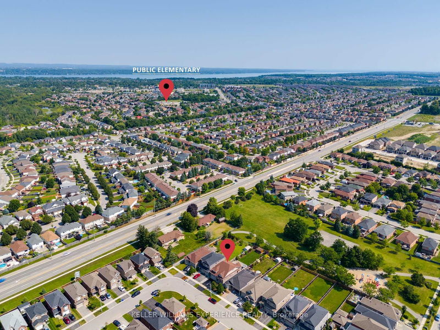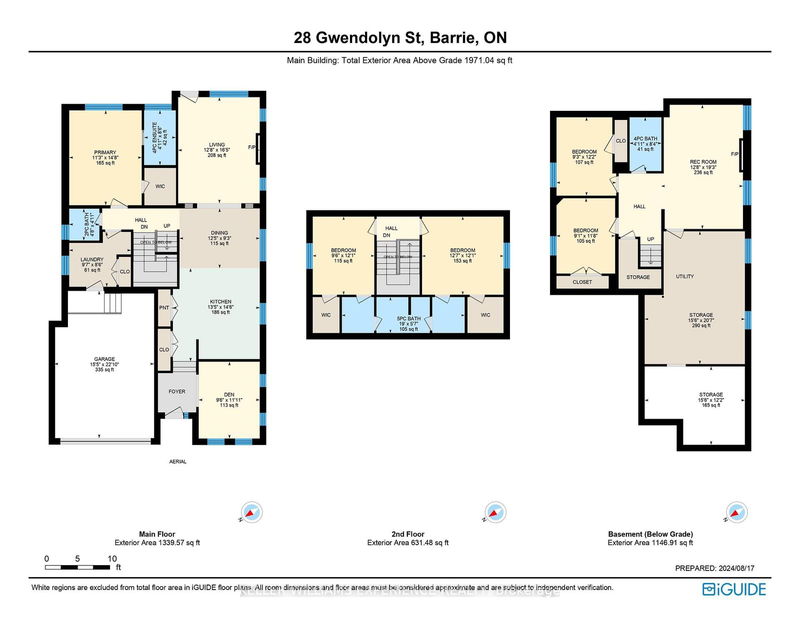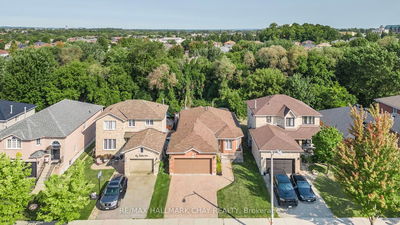Welcome to 28 Gwendolyn Street, a beautiful bungaloft located in the desirable South End of Barrie area. Built by award-winning Deer Creek Fine Homes, this exceptional property is only 9 years old and features countless upgrades. As you approach the home, you'll be welcomed by a beautifully landscaped front yard and a stamped concrete pathway that leads to an inviting entryway with decorative columns. Step inside to a bright and open entry that flows seamlessly into the kitchen and dining area. Just off the entry, you'll find a bright, private den, ideal for a home office with charming street views. The open-concept layout connects the kitchen, dining, and living room, making it perfect for everyday living and entertaining. The kitchen features a large island, granite countertops, and tall cabinetry for plenty of storage. The living room, complete with a cozy fireplace and hardwood floors, is filled with natural light from the large window that offers stunning views of the beautifully landscaped, extra-deep backyard that backs onto a peaceful park. The backyard is truly a retreat, featuring a sprawling stamped concrete patio, meticulous landscaping, and secluded park views, making it an ideal spot for morning coffee or evening gatherings. The main floor primary bedroom provides a private sanctuary with backyard views, a luxurious ensuite bathroom, and a walk-in closet. The convenience of main floor laundry with direct access to the garage adds to the home's thoughtful design. Upstairs, there are two spacious bedrooms, each with large windows and walk-in closets, and connected by a Jack and Jill bathroom. The newly finished basement, completed in 2024, offers additional living space with a rec room, fireplace, two more bedrooms, and a full bathroom. Conveniently located near Hwy 400, South Barrie GO Station, Costco, and local shops, 28 Gwendolyn Street offers the best of South Barrie living. Don't miss your opportunity to make this exceptional property your new home!
부동산 특징
- 등록 날짜: Friday, August 16, 2024
- 가상 투어: View Virtual Tour for 28 Gwendolyn Street
- 도시: Barrie
- 이웃/동네: Painswick South
- 전체 주소: 28 Gwendolyn Street, Barrie, L4N 6Z3, Ontario, Canada
- 주방: Main
- 거실: Main
- 리스팅 중개사: Keller Williams Experience Realty - Disclaimer: The information contained in this listing has not been verified by Keller Williams Experience Realty and should be verified by the buyer.

