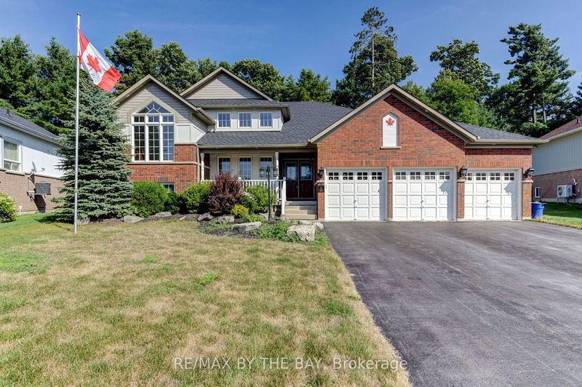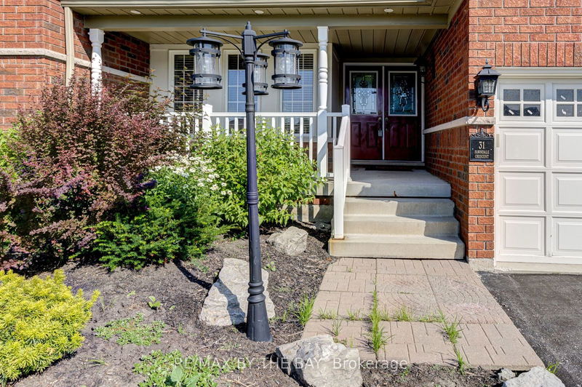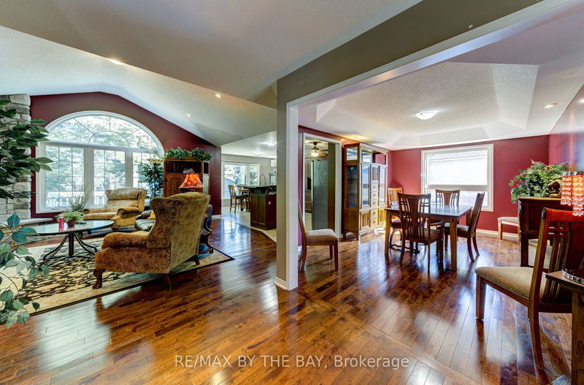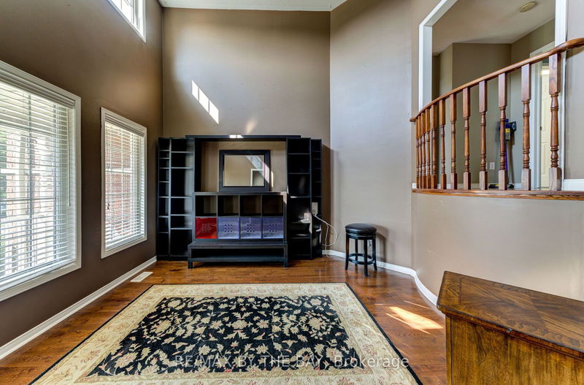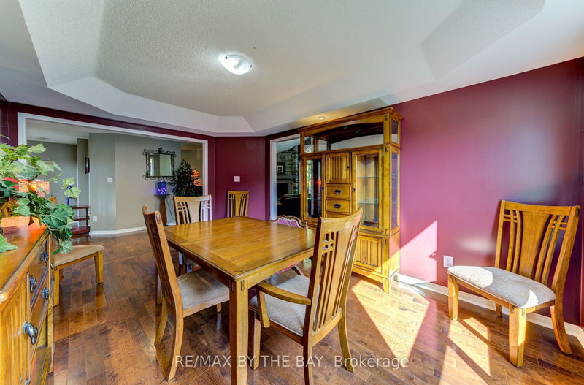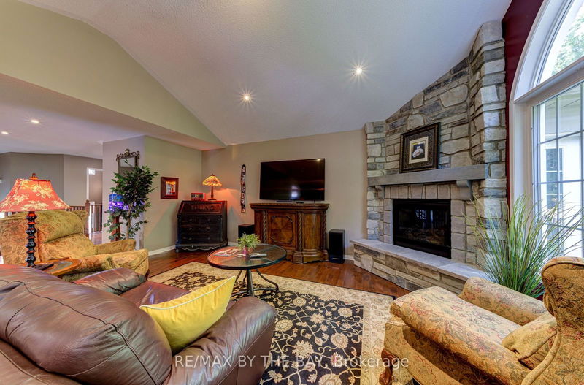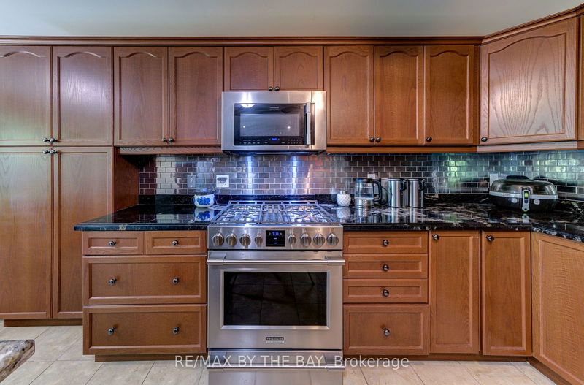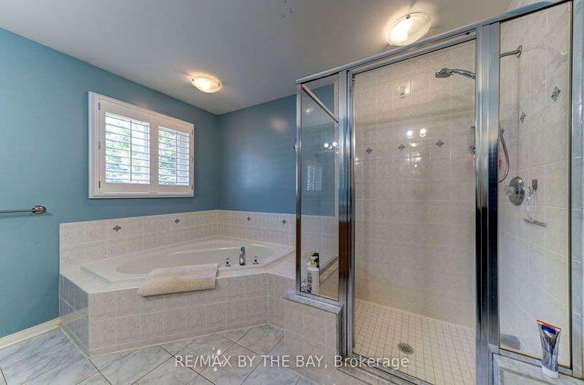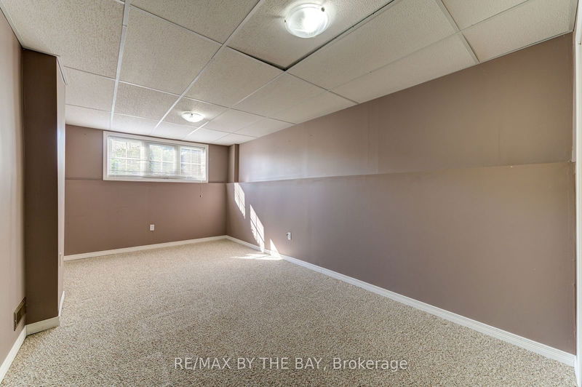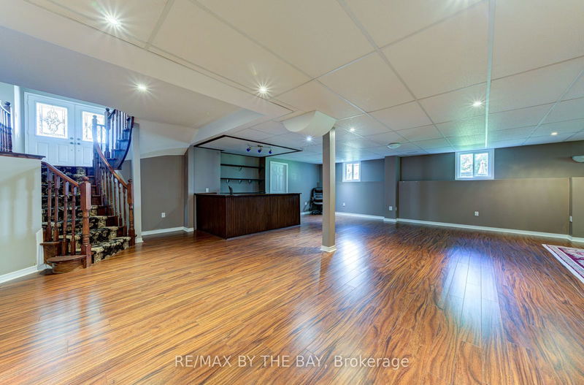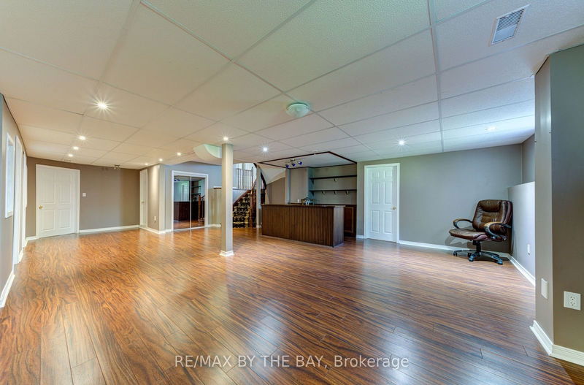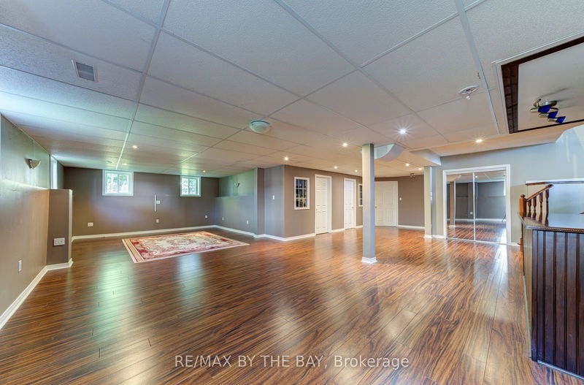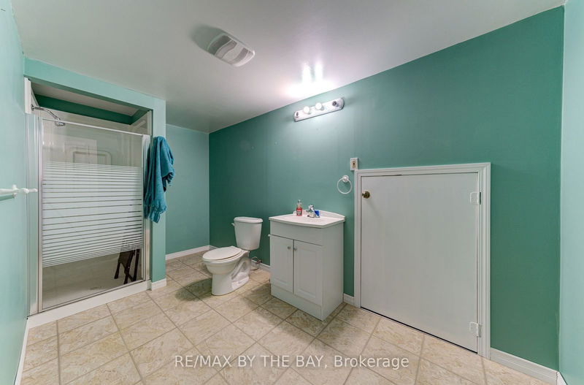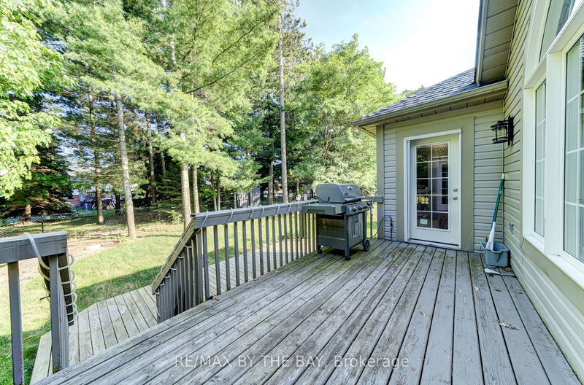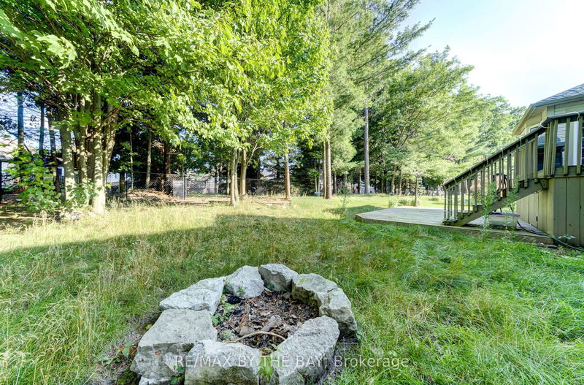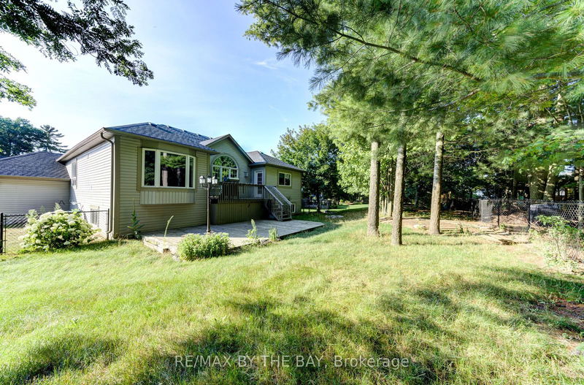Located in the highly sought after Blueberry Trails neighbourhood with mature trees, trails and privacy, this well built home offers great curb appeal with its triple car garage and landscaped yard. Offering 3 bedrooms and 3 bathrooms, with an open concept kitchen and dining area. The main floor boasts a large family room, hardwood floors and custom gas fireplace with feature wall. The expansive kitchen is complete with large breakfast bar and top of the line stainless appliances as well as gas stove for the at home culinary enthusiasts. Retreat to the primary bedroom offering two large walk-in closets and a 5 piece luxury ensuite. An additional bedroom, 4 pc bathroom, laundry room and library complete the main floor living space. The lower level is fully finished and offers a third bedroom, large rec-room for entertaining, equipped with bar area and a 3pc bathroom, as well as two additional rooms for storage. The rear yard is the true oasis here with landscaped gardens, a large deck and lower patio, lush greenery and fully fenced for added privacy. Just 5 minutes from the worlds longest freshwater beach, local shops, restaurants and amenities. A great family home with ample space both inside and out!
부동산 특징
- 등록 날짜: Wednesday, August 28, 2024
- 도시: Wasaga Beach
- 이웃/동네: Wasaga Beach
- 중요 교차로: Royal Beech Dr
- 전체 주소: 31 Fawndale Crescent, Wasaga Beach, L9Z 2B3, Ontario, Canada
- 가족실: Main
- 주방: Main
- 리스팅 중개사: Re/Max By The Bay - Disclaimer: The information contained in this listing has not been verified by Re/Max By The Bay and should be verified by the buyer.


