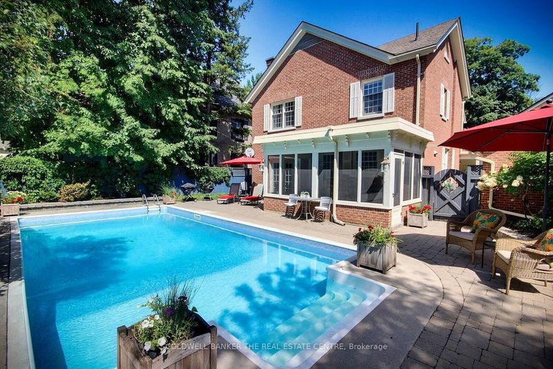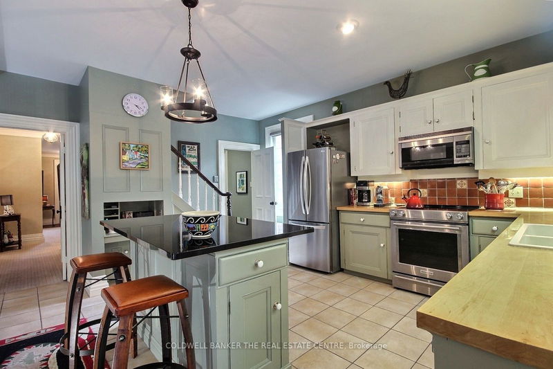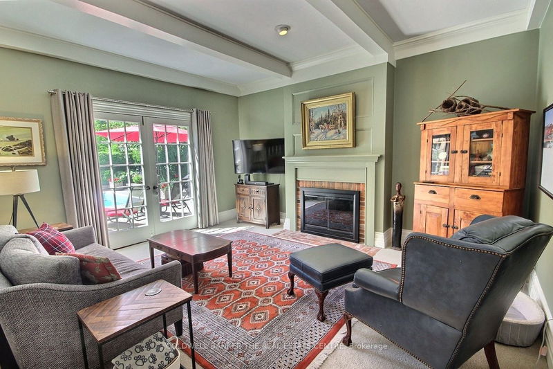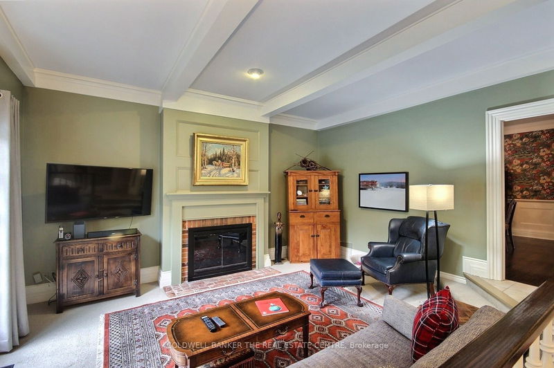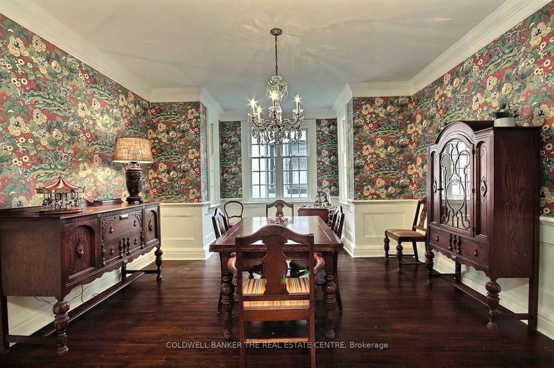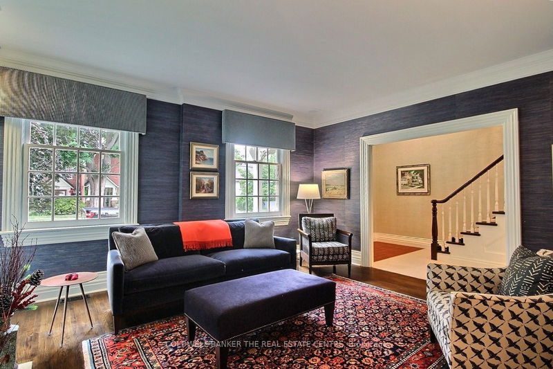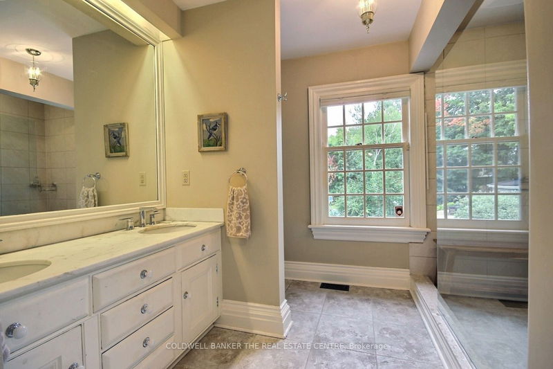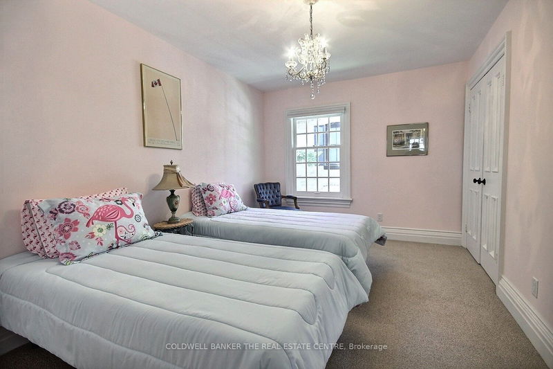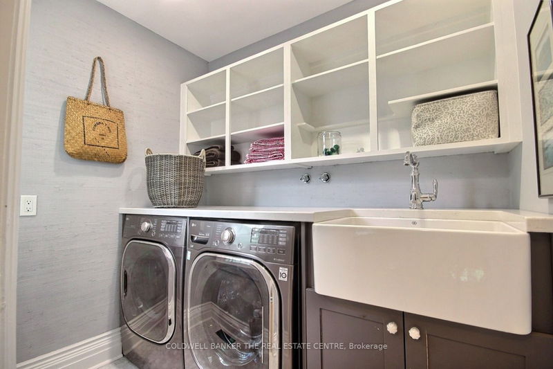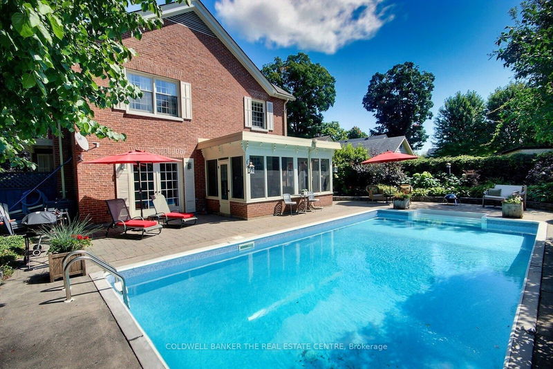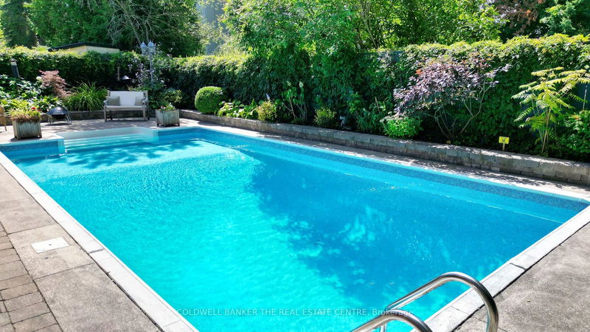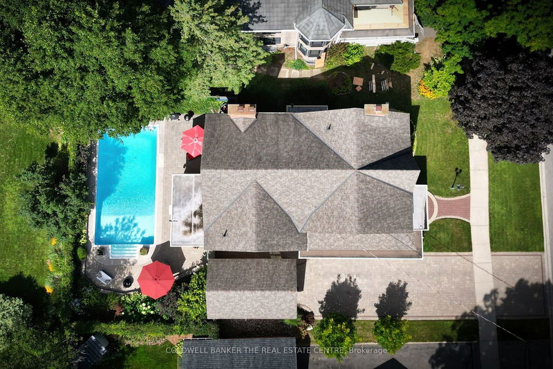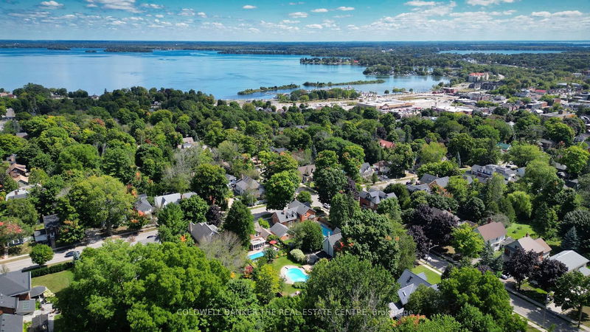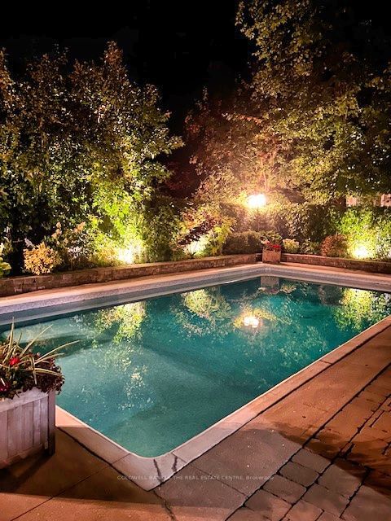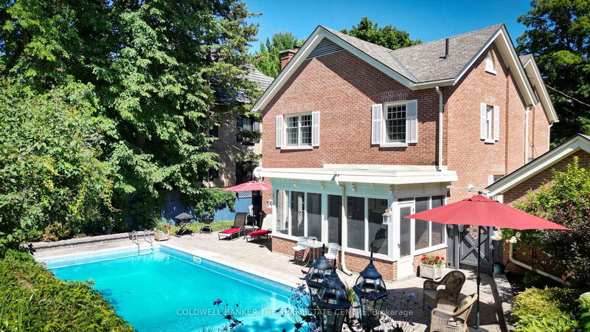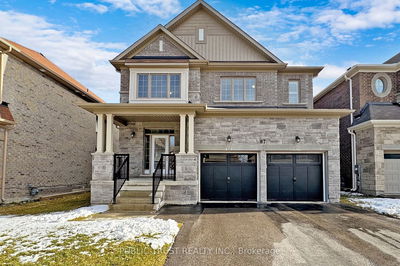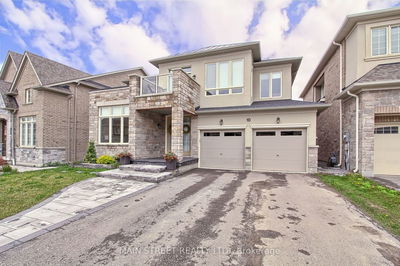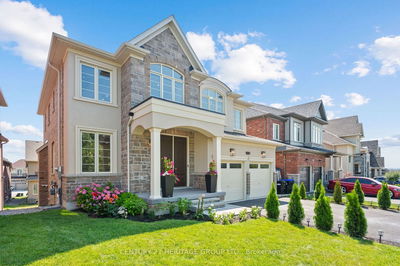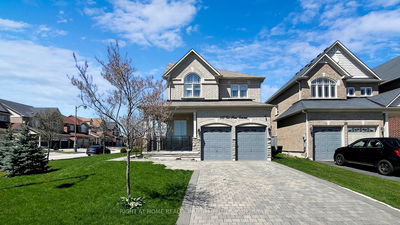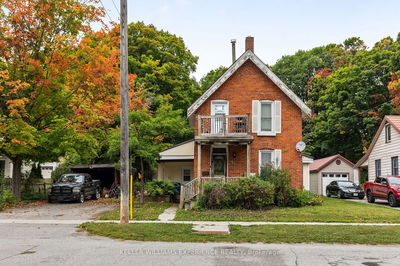Experience the charm of a Victorian Replica home in Orillias historic north ward, nestled in one of the most desirable neighbourhoods. Just four blocks from the beautiful shores of Lake Couchiching and within walking distance to downtown amenities and schools. This stunning 2,765 sq. ft., 4-bedroom, 3.5 bathroom, single garage residence is move-in ready. The formal living room, featuring a cozy gas fireplace framed by built-in cabinets, flows seamlessly into an intimate dining room illuminated by a striking crystal chandelier. The family room, complete with a gas fireplace, opens onto a private backyard oasis with an inground pool and patio lounge areas; perfect for entertaining or relaxation. The well-appointed kitchen offers modern conveniences, including stainless steel appliances, granite and wood countertops, and a walk-out to a screened in porch. From the kitchen there is also a convenient secondary staircase that leads to the second floor. The master suite is an elegant retreat, boasting a 4-piece ensuite with a glass shower, separate dressing room and a fireplace. Three additional bedrooms include a shared semi-ensuite 5-piece bathroom. For added convenience there is second floor laundry room. The partially finished basement offers a large recreation room, a bathroom, separate shower with pool change rooms, and a walk-up to the backyard. Built in 1981, this architecturally designed and meticulously maintained home combines the timeless beauty of a century home with all the modern updates you desire.
부동산 특징
- 등록 날짜: Thursday, August 29, 2024
- 도시: Orillia
- 이웃/동네: Orillia
- 중요 교차로: Peter St. N & Brant St. E
- 주방: Centre Island
- 가족실: Fireplace, W/O To Deck
- 거실: Fireplace
- 리스팅 중개사: Coldwell Banker The Real Estate Centre - Disclaimer: The information contained in this listing has not been verified by Coldwell Banker The Real Estate Centre and should be verified by the buyer.


