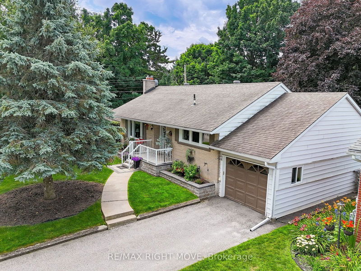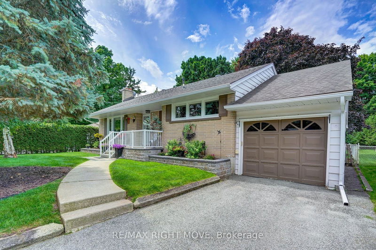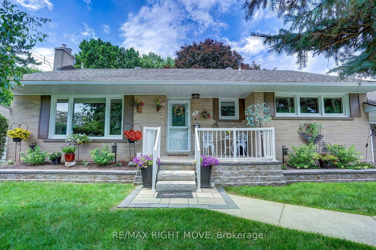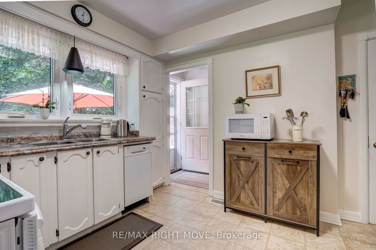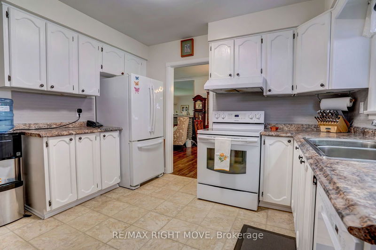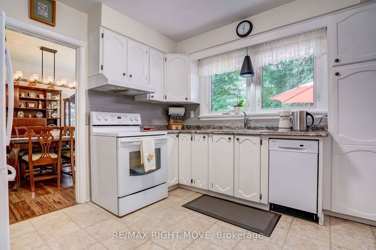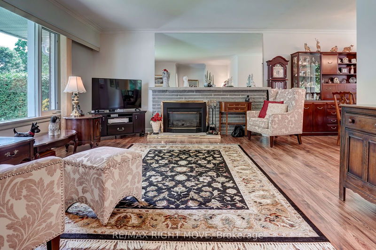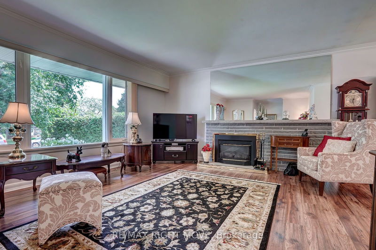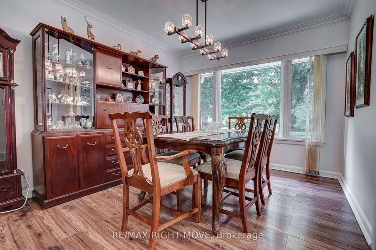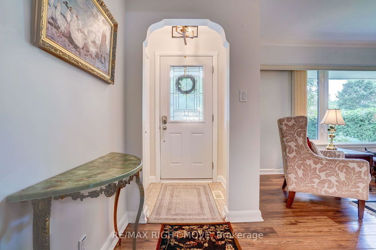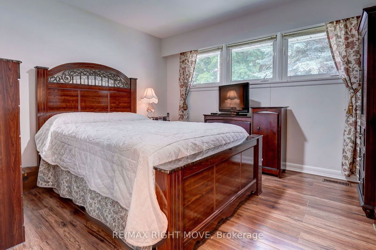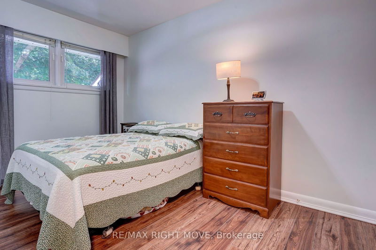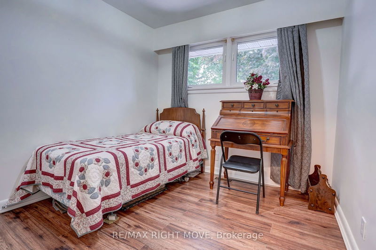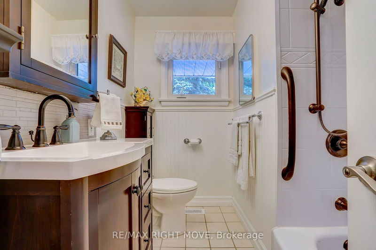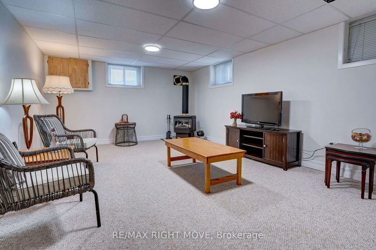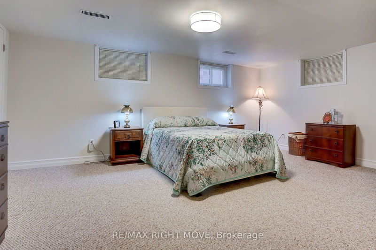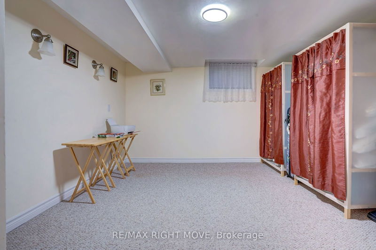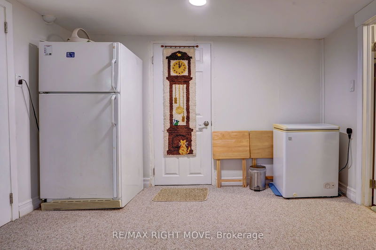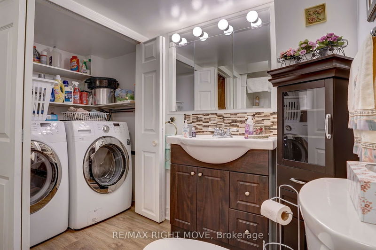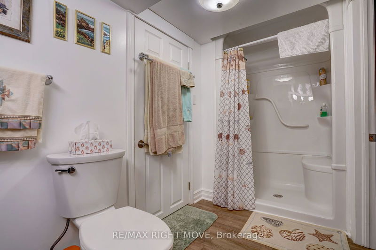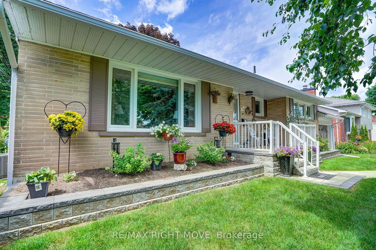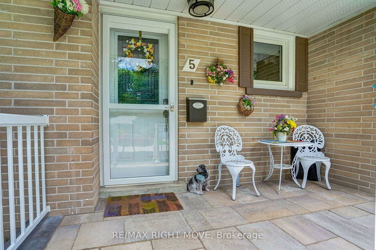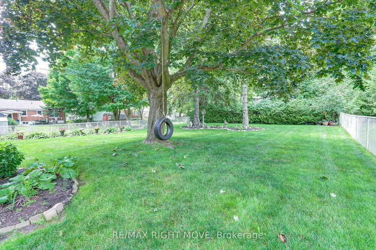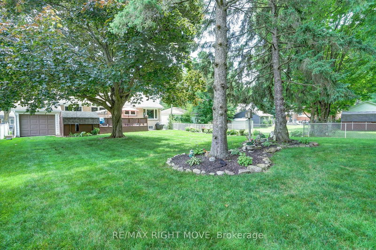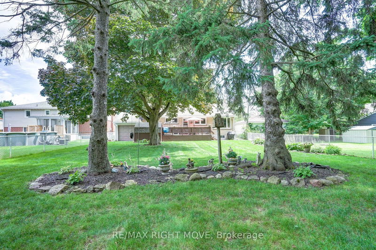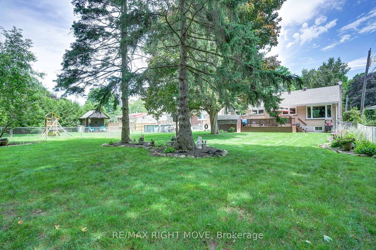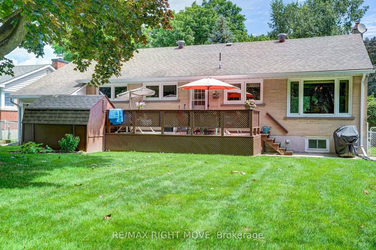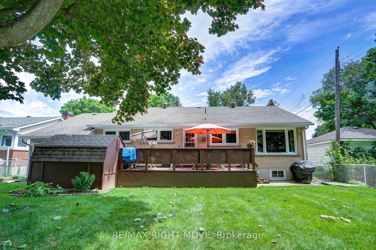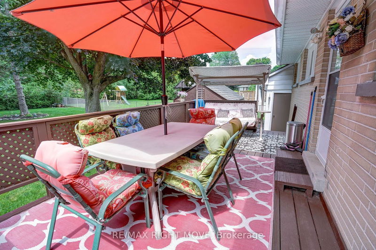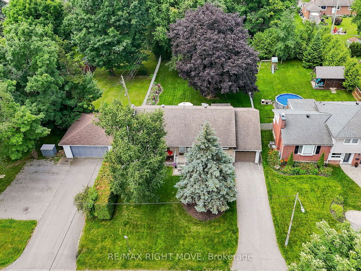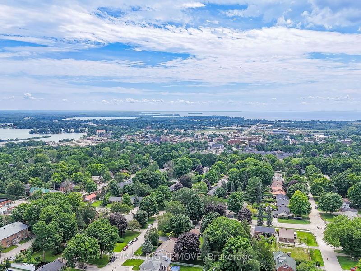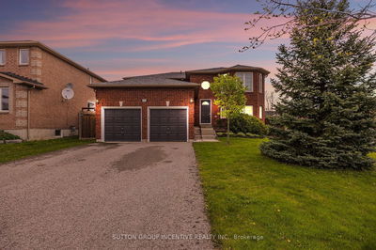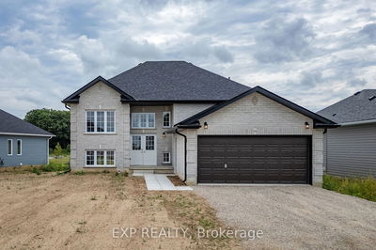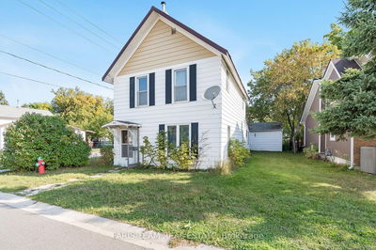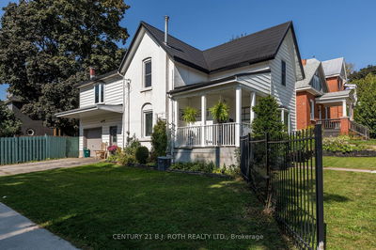Discover one of the most pristine homes on Orillia's premier streets! This charming all-brick bungalow is on a picturesque 60 x 150 ft fenced lot. The main floor boasts 3 inviting bedrooms, a fully renovated bathroom, and a spacious L-shaped living and dining room with a cozy gas fireplace. The well-appointed kitchen opens to a beautiful back deck with a gas BBQ hookup, perfect for outdoor dining and entertaining. With its private entrance, the lower level offers great in-law suite potential. It features a large recreation room with a gas fireplace, an additional bedroom, a full bathroom, a den, and a utility room. The exterior is impeccably maintained, highlighted by a new front patio completed in 2023. Most windows have been updated, the attic has upgraded blown-in insulation, and an ESA inspection in 2024. The forced air gas furnace and central air were updated in 2018, the shingles were replaced in 2015, and new eavestrough gutter guards and downspouts were in 2023. This exceptional home blends modern updates with classic charm don't miss your chance to make it yours! Flexible Closing Available.
부동산 특징
- 등록 날짜: Wednesday, September 04, 2024
- 도시: Orillia
- 이웃/동네: Orillia
- 중요 교차로: Borland & Dalton
- 전체 주소: 5 Dalton Crescent N, Orillia, L3V 5J6, Ontario, Canada
- 거실: Main
- 주방: Main
- 리스팅 중개사: Re/Max Right Move - Disclaimer: The information contained in this listing has not been verified by Re/Max Right Move and should be verified by the buyer.

