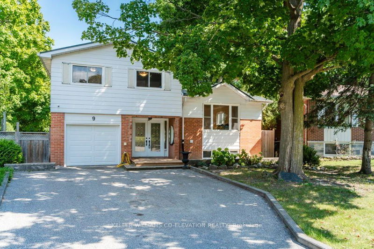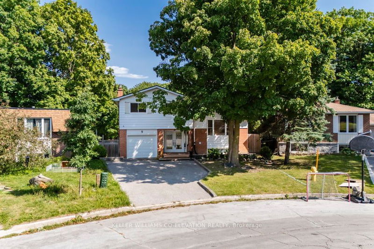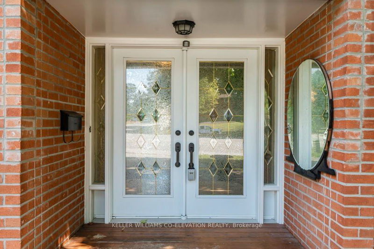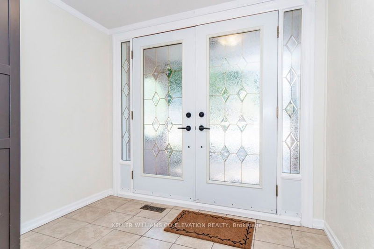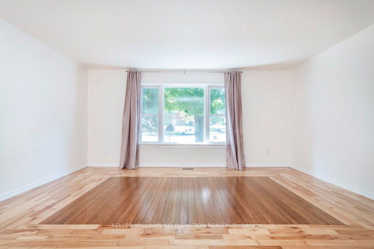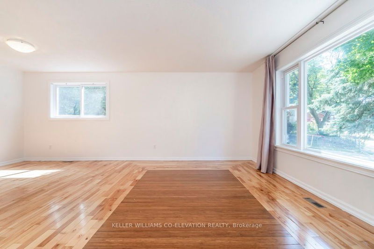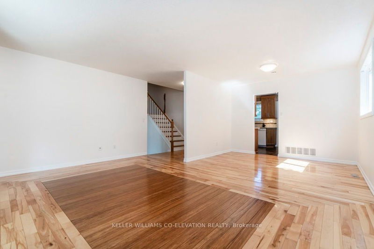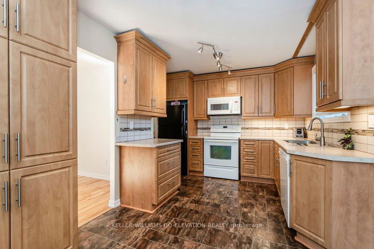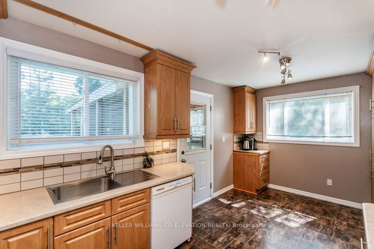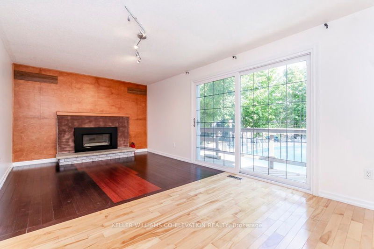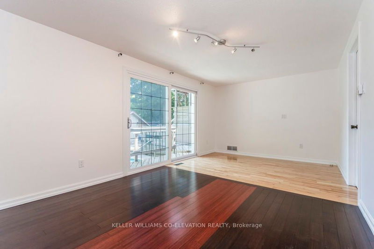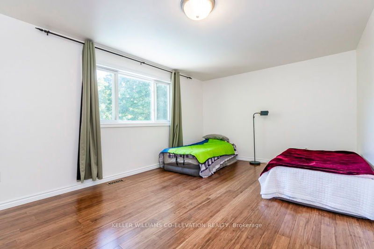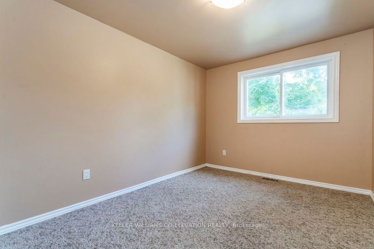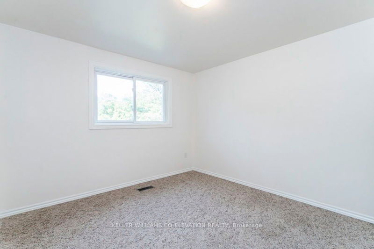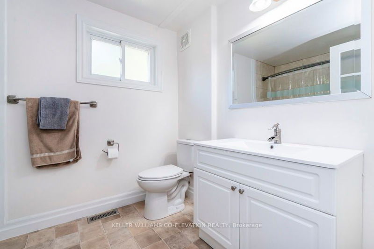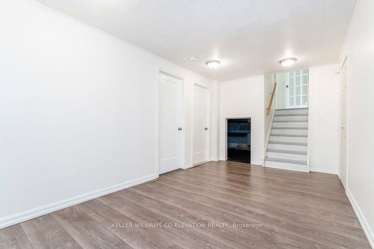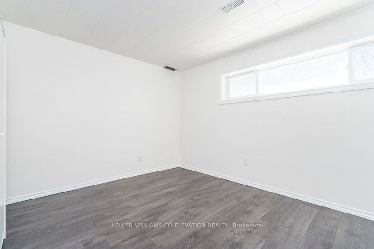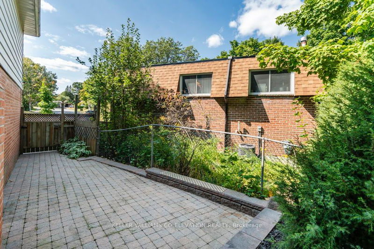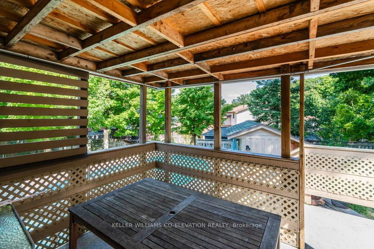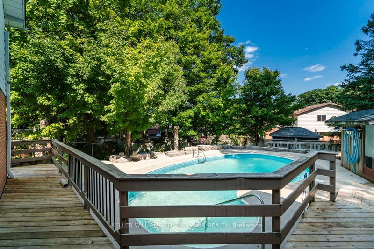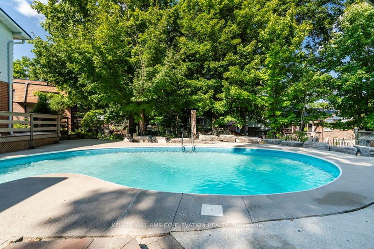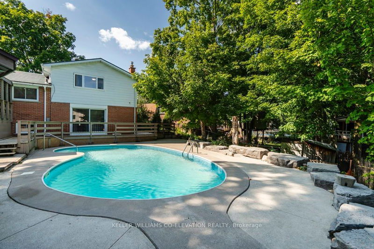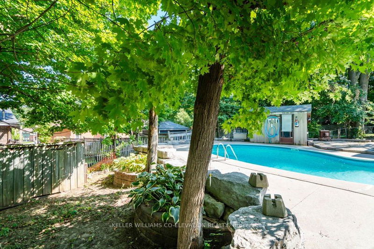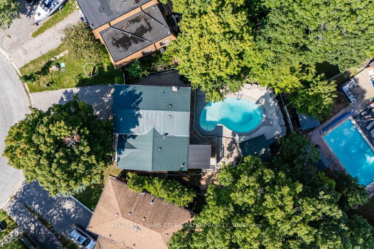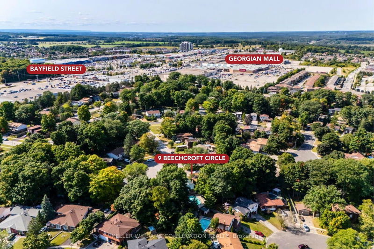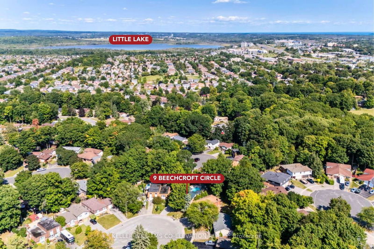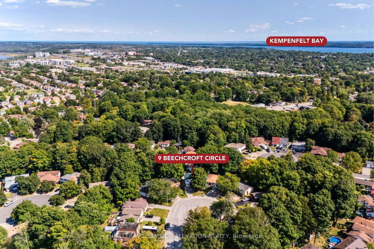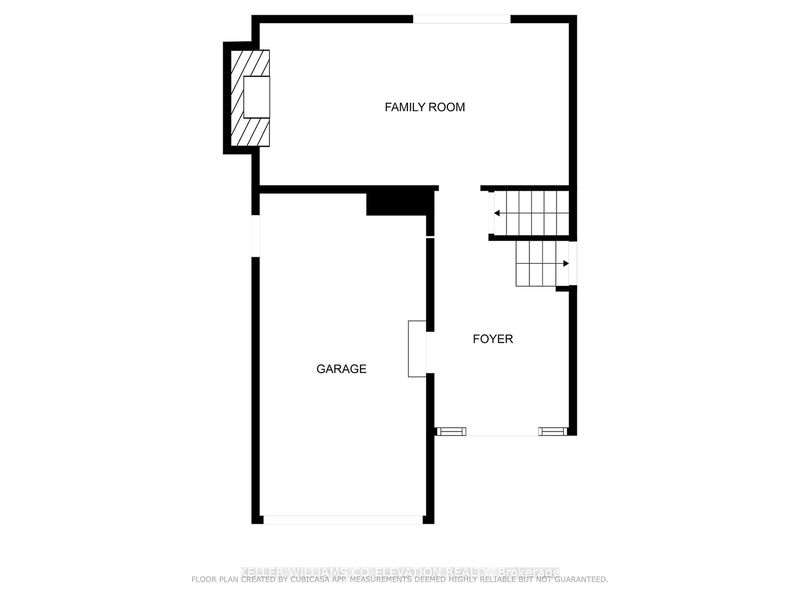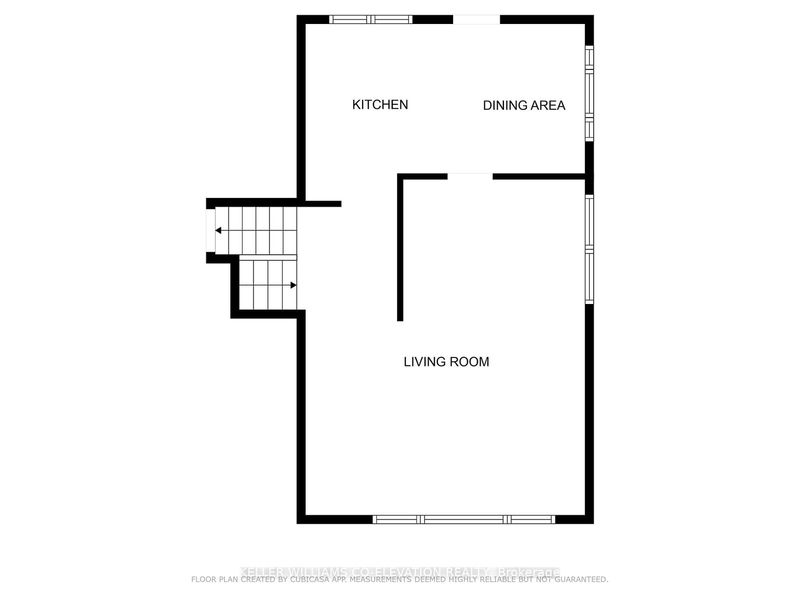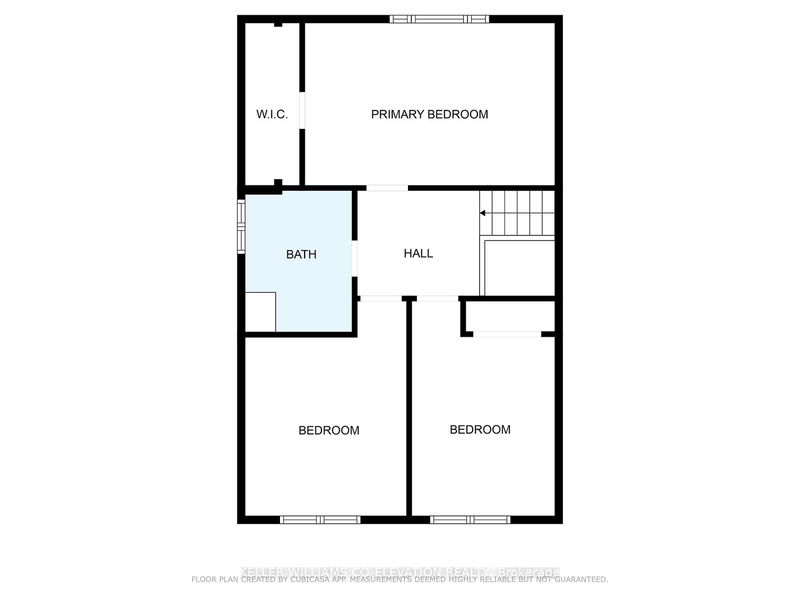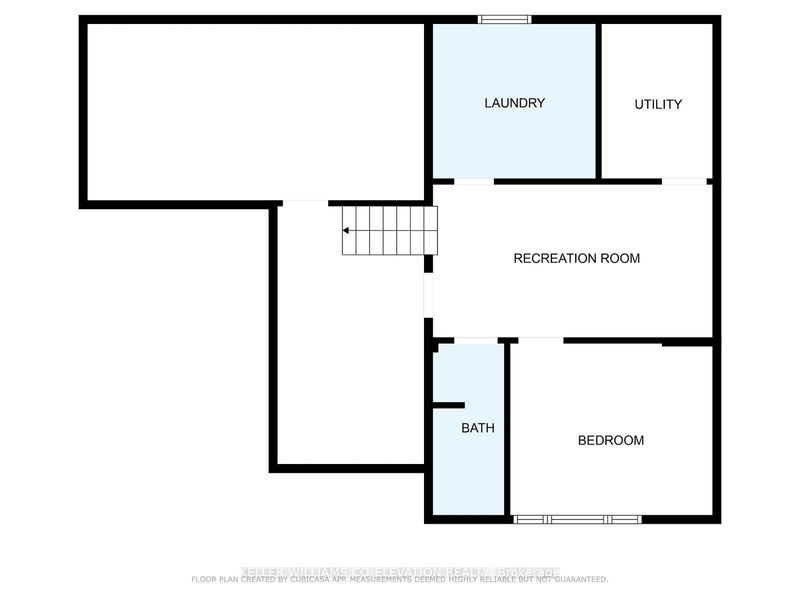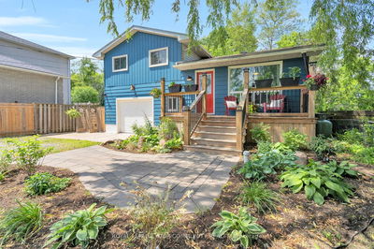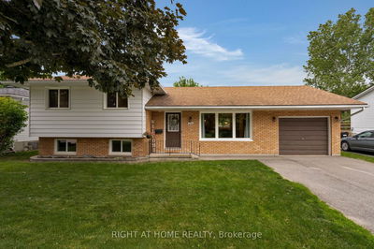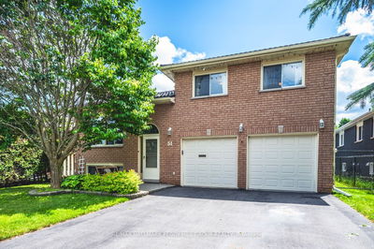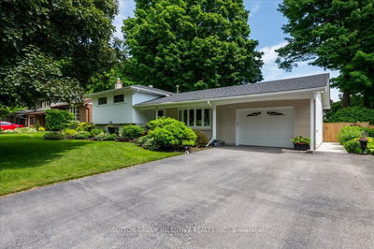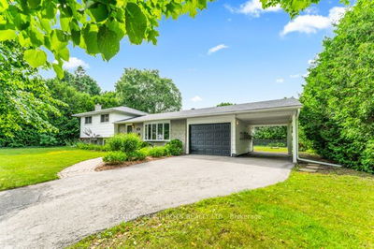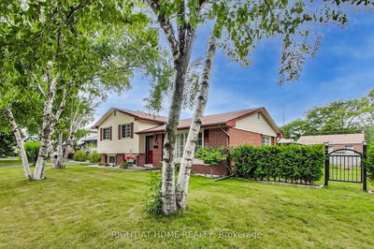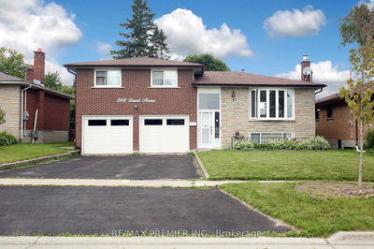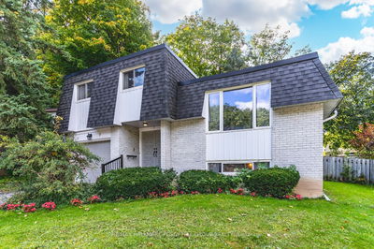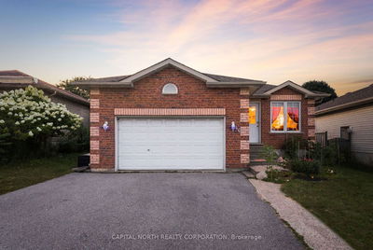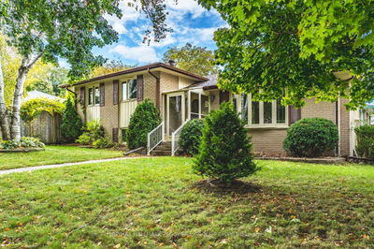This charming 4-bed home is ideally situated on a serene cul-de-sac in one of Berries most conveniently located neighborhoods. Boasting over 2,000 sq ft of living space, this home is just minutes away from schools, parks and Barrie's Golden Mile for all your shopping and dining needs. Step inside to be greeted by a bright living space with views of the beautifully landscaped backyard and inground pool, surrounded by elegant armor stone and complemented by two spacious decks. The main floor features a spacious living room, family room and eat-in kitchen, with a walk-out to the multi level back deck. Upstairs, the primary bedroom offers generous space and comfort, with 2 additional bedrooms with ample closet space. The finished basement extends your living space with a spacious area perfect for a rec room, home office, or playroom and an additional bedroom for guests. Additional highlights include a metal roof, an insulated garage, and a backyard designed for unforgettable gatherings.
부동산 특징
- 등록 날짜: Thursday, September 05, 2024
- 가상 투어: View Virtual Tour for 9 Beechcroft Circle
- 도시: Barrie
- 이웃/동네: Cundles East
- 중요 교차로: Bayfield St to Cundles Rd W, L on Springdale Dr, R on Beechcroft Cir
- 전체 주소: 9 Beechcroft Circle, Barrie, L4M 4Y4, Ontario, Canada
- 가족실: Main
- 거실: Main
- 주방: Main
- 리스팅 중개사: Keller Williams Co-Elevation Realty - Disclaimer: The information contained in this listing has not been verified by Keller Williams Co-Elevation Realty and should be verified by the buyer.

