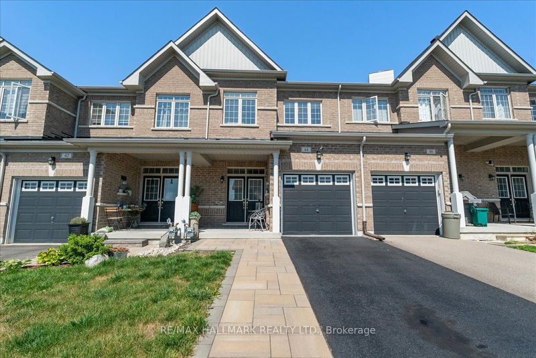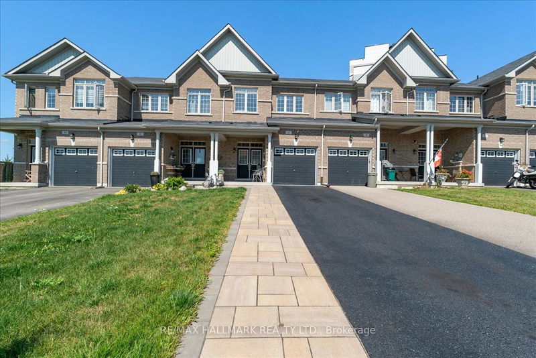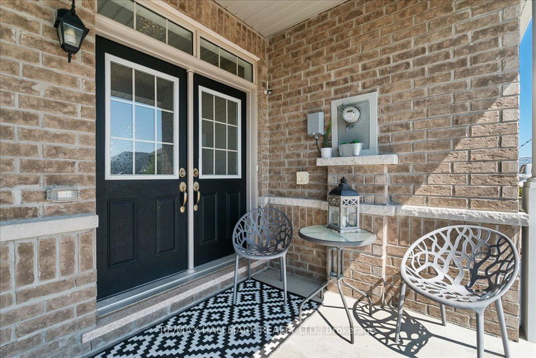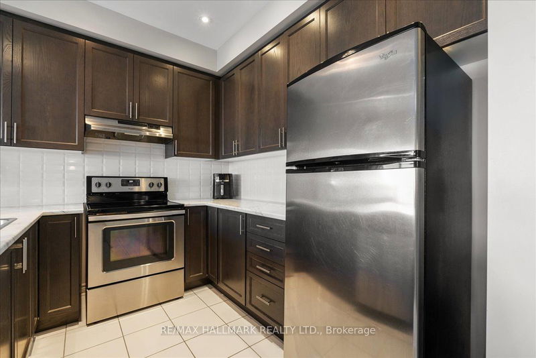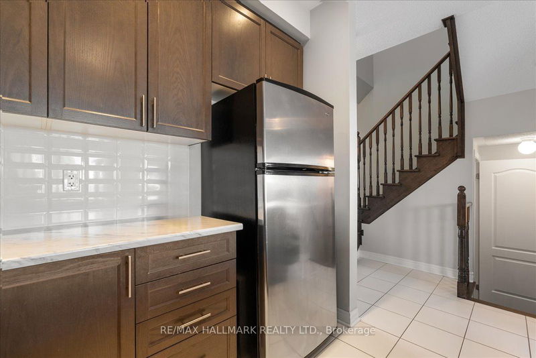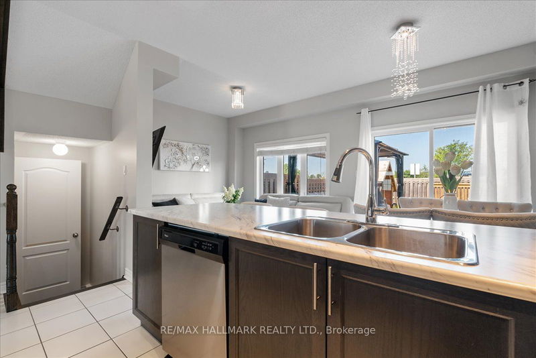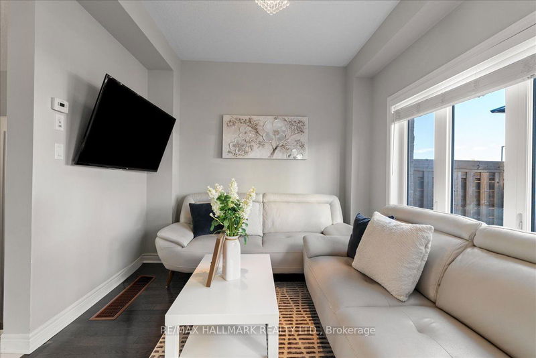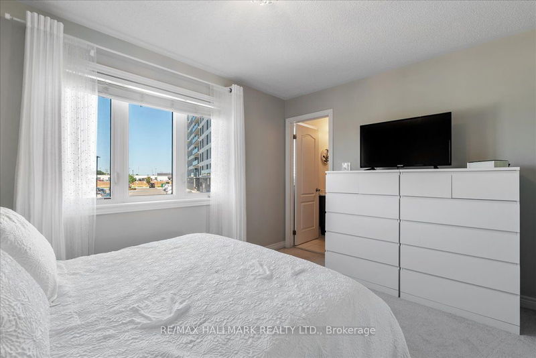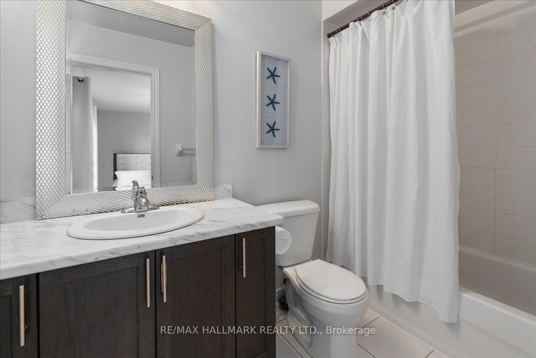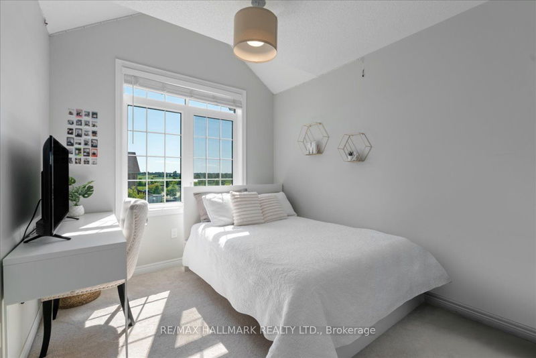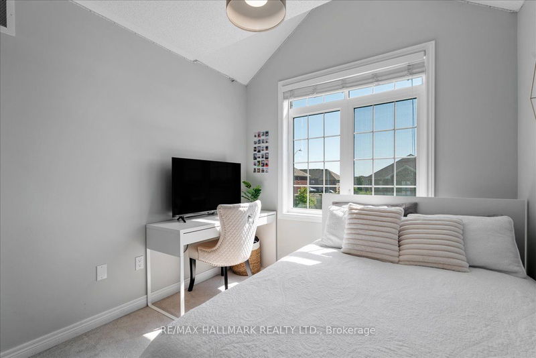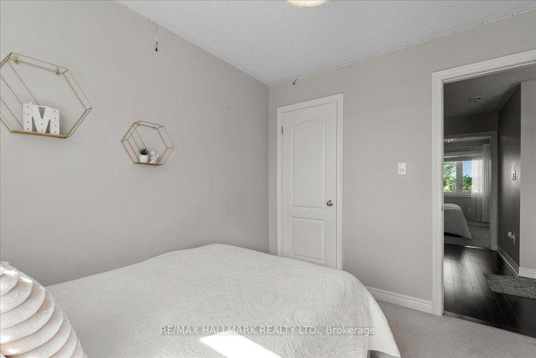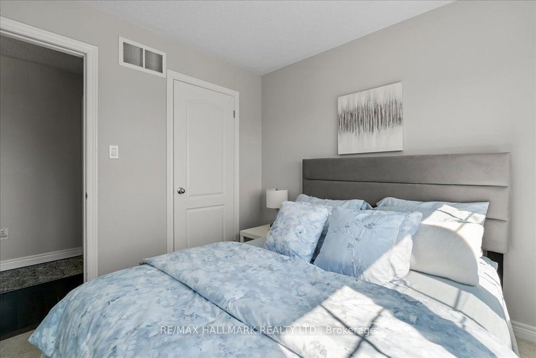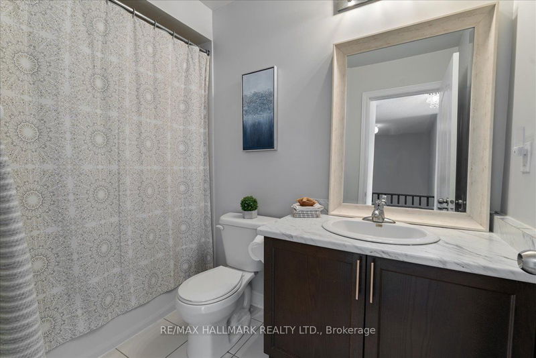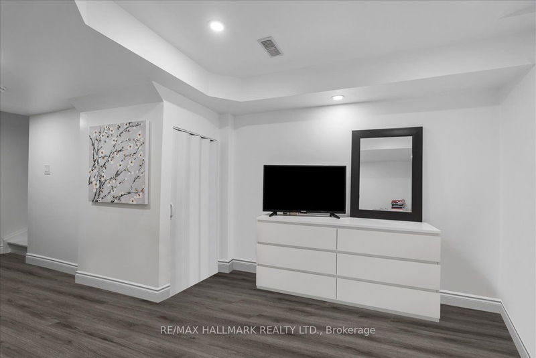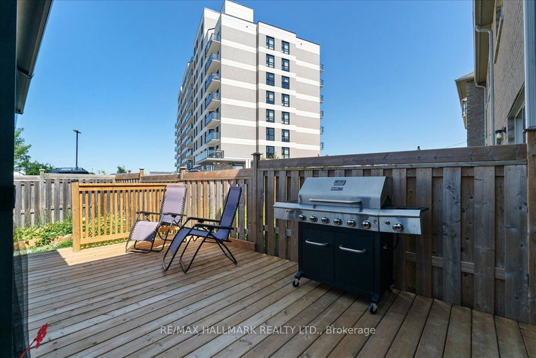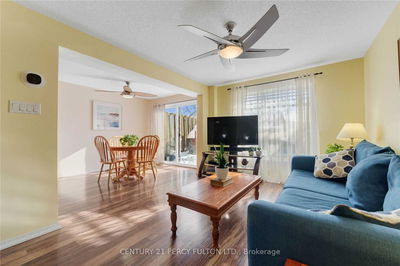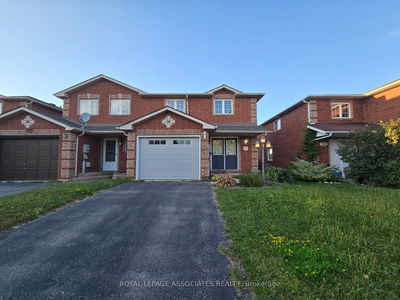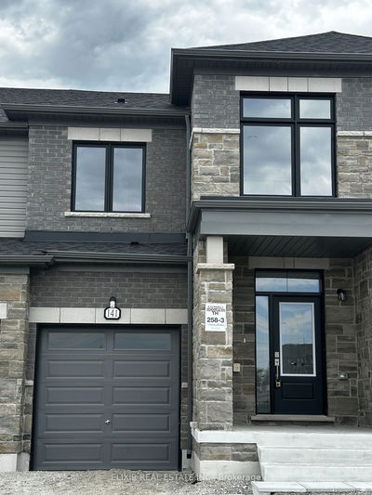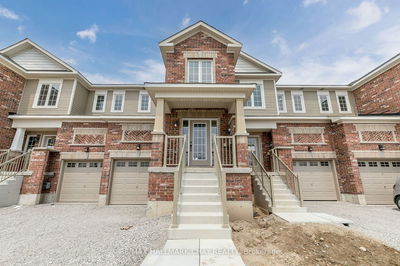*Wow*Absolutely Stunning Beauty In The Heart Of Barrie With 3 Car Parking!*Great Curb Appeal With Long Driveway, Interlocked Walkway, Covered Front Loggia & Double Door Entry*Fantastic Open Concept Design Perfect For Entertaining Family & Friends*Gorgeous Chef Inspired Family-Size Kitchen With Stainless Steel Appliances, Backsplash, Breakfast Bar, Double Sink, Plenty Of Counter Space & Walkout To Sundeck*Sun-Filled Bright & Airy Family Room With Modern Dark Hardwood Floors*Amazing Master Retreat With Walk-In Closet & 4 Pc Ensuite*3 Large Bedrooms With Large Closets & Large Windows*Professionally Finished Basement With Large Recreational Room & Pot Lights Perfect For A 4th Bedroom Or A Kids Play Area*Private Fenced Backyard With Huge Deck*Perfect For Family BBQ's*Steps To All Amenities: Schools, Parks, Georgian Mall, Walmart, Zehrs, Community Centre, Gas Station, Public Transit, Hwy 400*Put This Beauty On Your Must-See List Today!
부동산 특징
- 등록 날짜: Saturday, September 07, 2024
- 도시: Barrie
- 이웃/동네: West Bayfield
- 중요 교차로: Bayfield/Hammer
- 전체 주소: 44 Snelgrove Crescent, Barrie, L4N 7H6, Ontario, Canada
- 가족실: Hardwood Floor, Open Concept, Large Window
- 주방: Stainless Steel Appl, Backsplash, Pot Lights
- 리스팅 중개사: Re/Max Hallmark Realty Ltd. - Disclaimer: The information contained in this listing has not been verified by Re/Max Hallmark Realty Ltd. and should be verified by the buyer.

