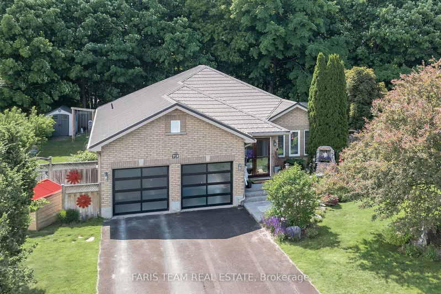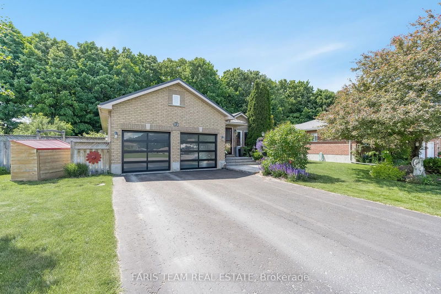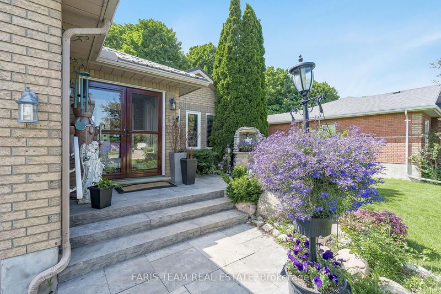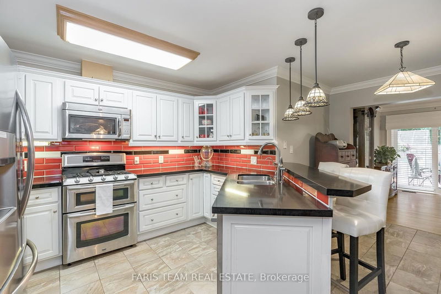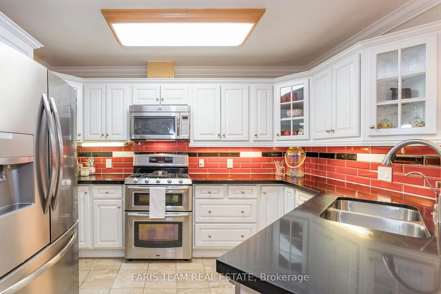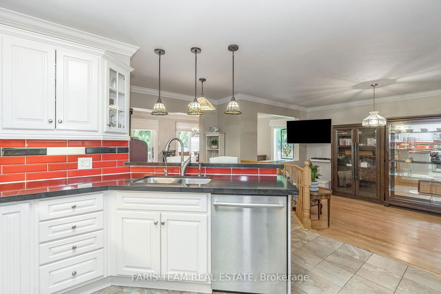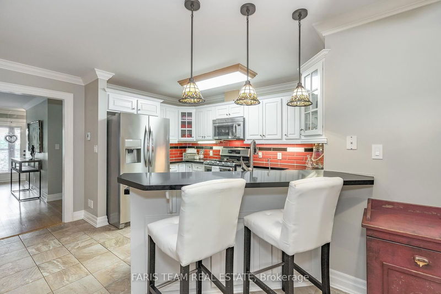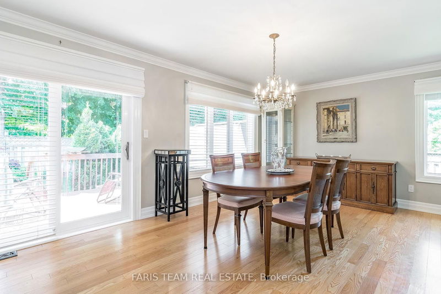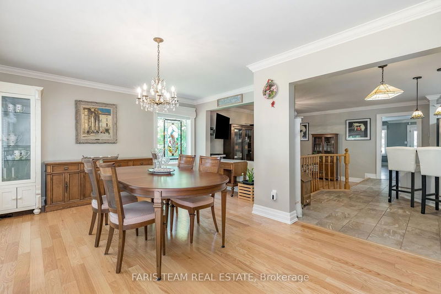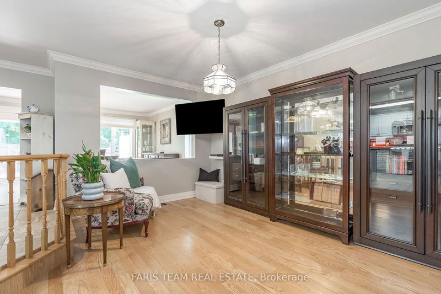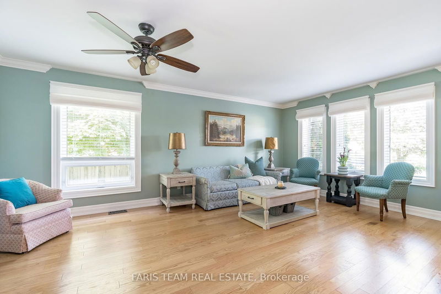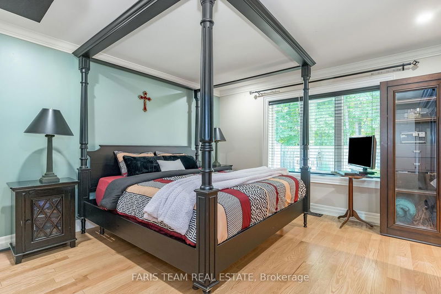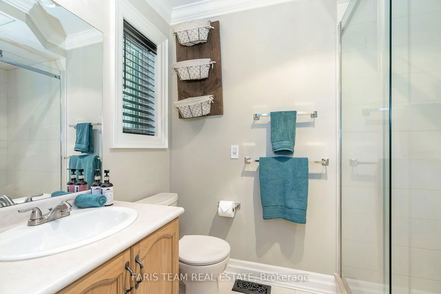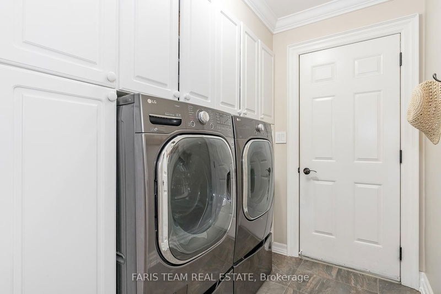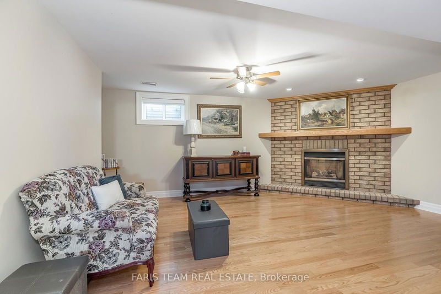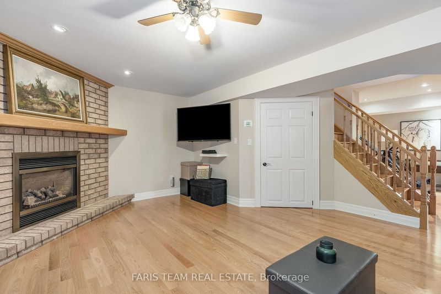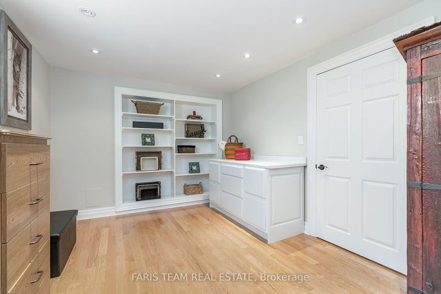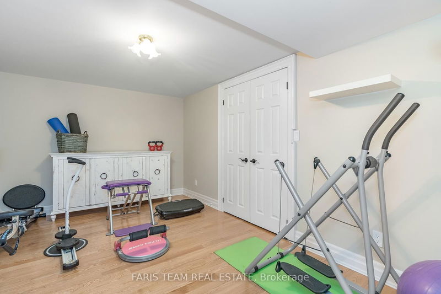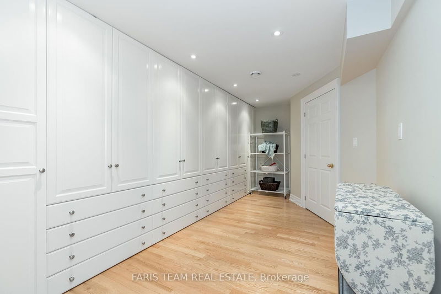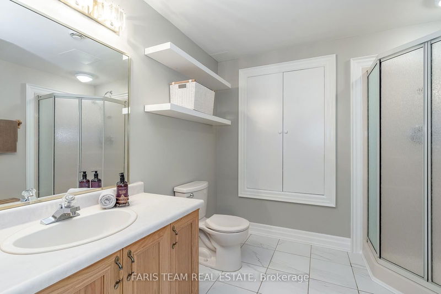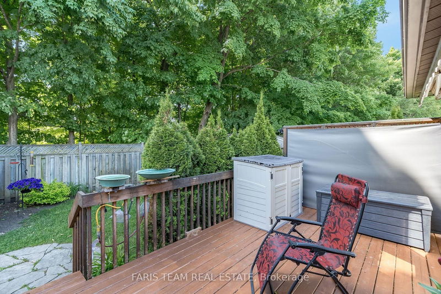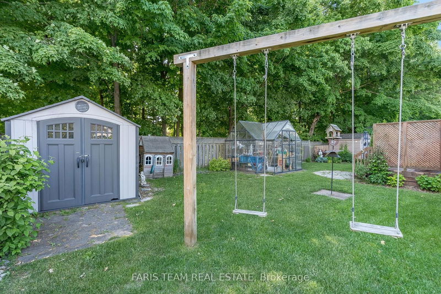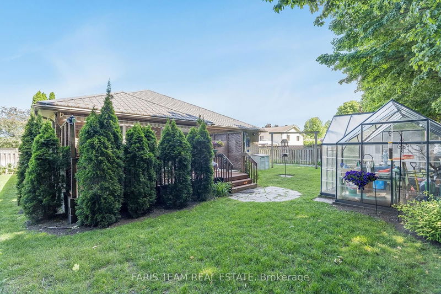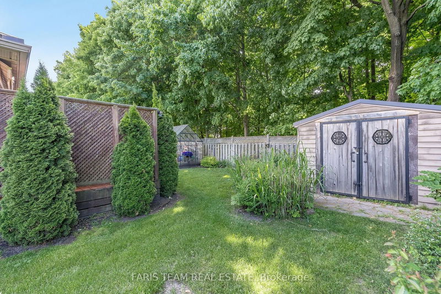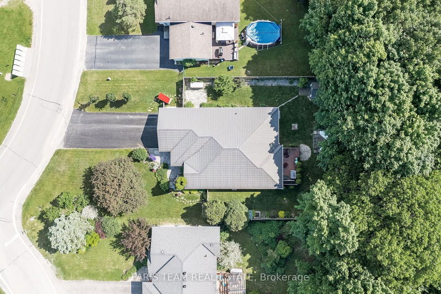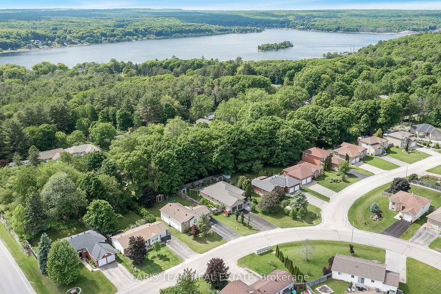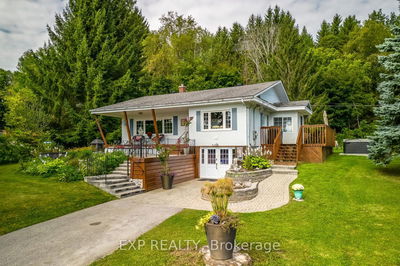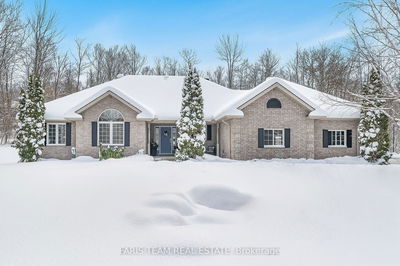Top 5 Reasons You Will Love This Home: 1) Experience spacious living in this bright ranch bungalow, complete with a private, fully fenced backyard and an oversized double car garage 2) Nestled in a beautiful, family-friendly neighbourhood, enjoy the proximity to nearby parks and top-rated schools, making it an ideal location for families 3) Indulge in luxurious features such as heated floors in the kitchen and bathrooms, elegant hardwood floors, custom built-ins, a dedicated shoe room, closets with integrated lighting, and a reliable backup generator for added peace of mind 4) Retreat to the primary bedroom, which offers a walk-in closet and an ensuite with a large, refreshing shower, creating a private oasis within your home 5) You are welcomed by a stunning landscaped entrance, featuring a stylish foyer with custom double doors and a unique copper transition, adding a touch of sophistication and elegance to your home's entrance. 3,637 fin.sq.ft. Age 28. Visit our website for more detailed information.
부동산 특징
- 등록 날짜: Wednesday, September 11, 2024
- 가상 투어: View Virtual Tour for 72 Oxley Drive
- 도시: Penetanguishene
- 이웃/동네: Penetanguishene
- 중요 교차로: O'Reilley St/Oxley Dr
- 전체 주소: 72 Oxley Drive, Penetanguishene, L9M 1W4, Ontario, Canada
- 주방: Ceramic Floor, Granite Counter, Stainless Steel Appl
- 거실: Hardwood Floor, Crown Moulding, Ceiling Fan
- 가족실: Hardwood Floor, Gas Fireplace, Recessed Lights
- 리스팅 중개사: Faris Team Real Estate - Disclaimer: The information contained in this listing has not been verified by Faris Team Real Estate and should be verified by the buyer.

