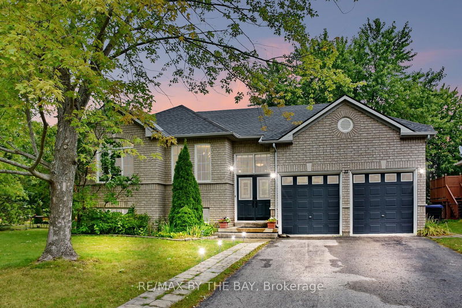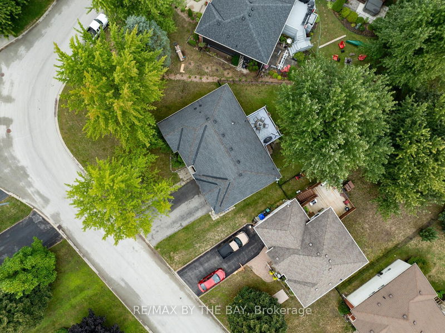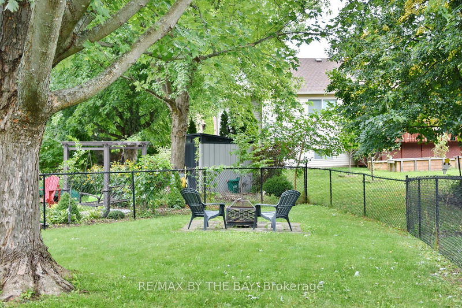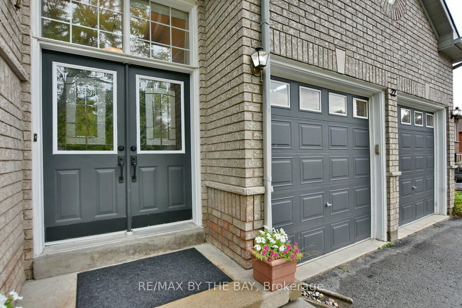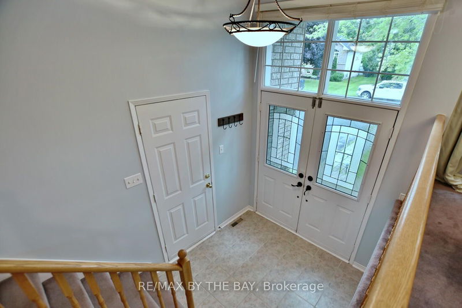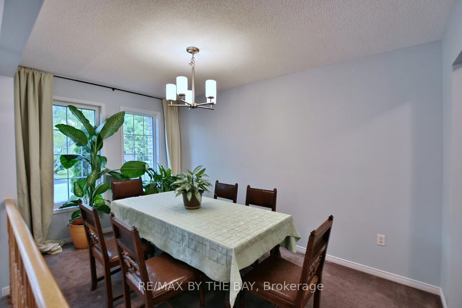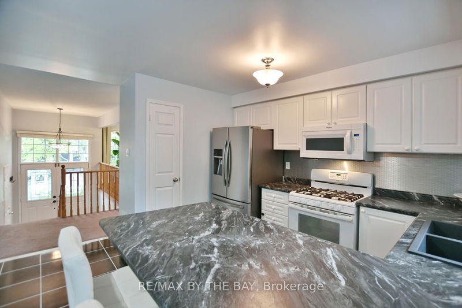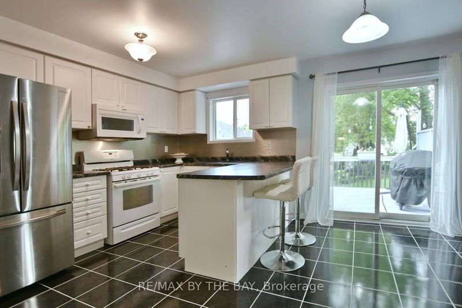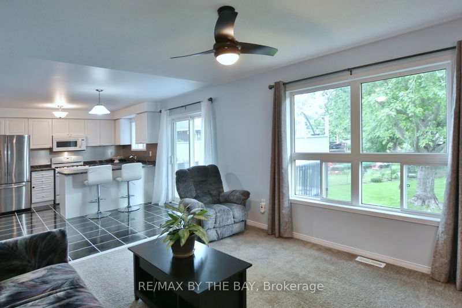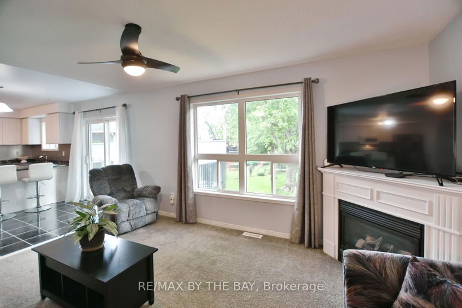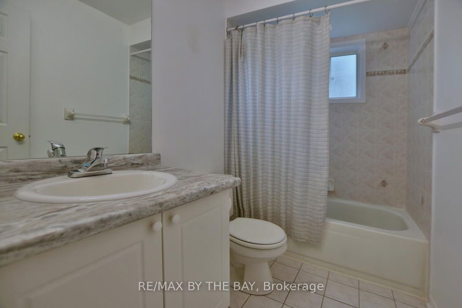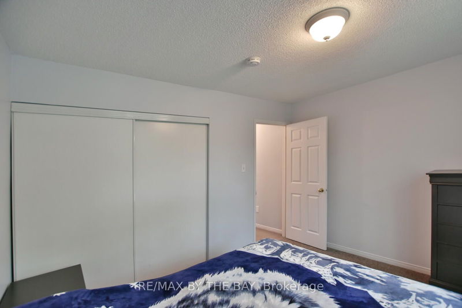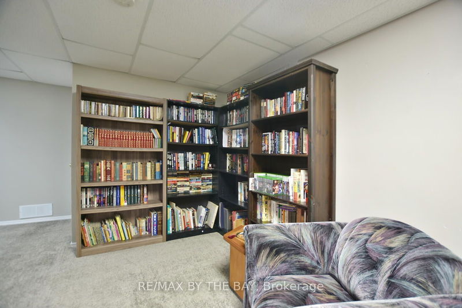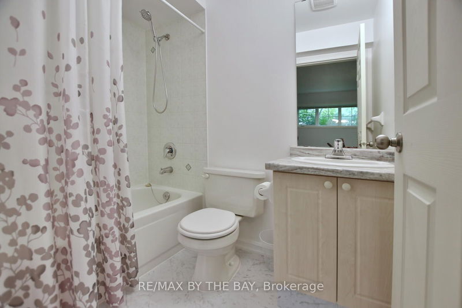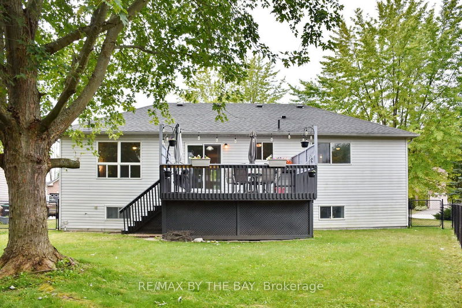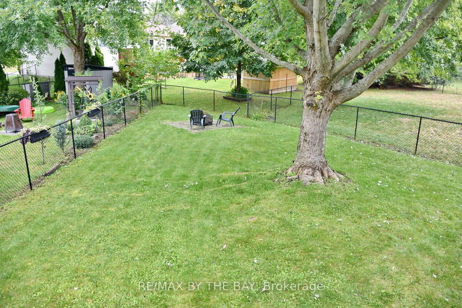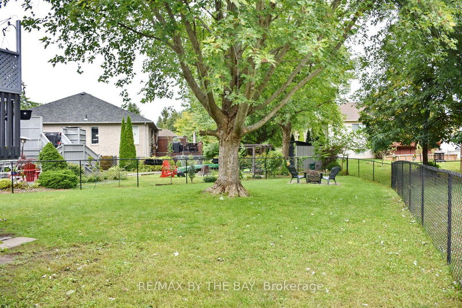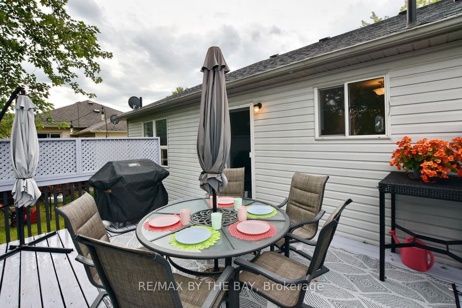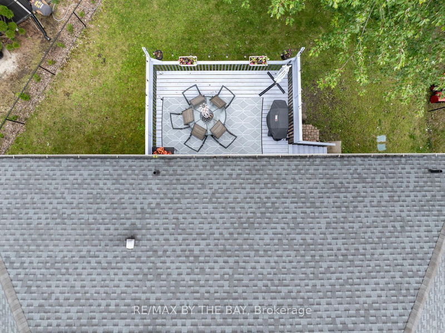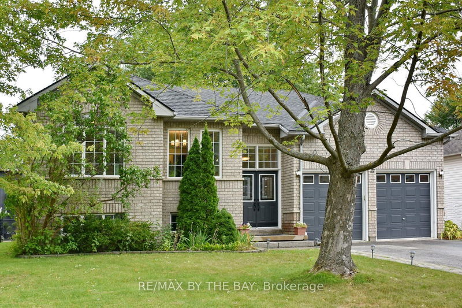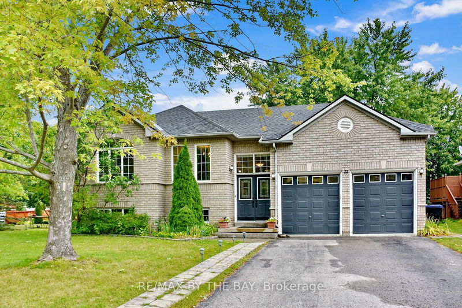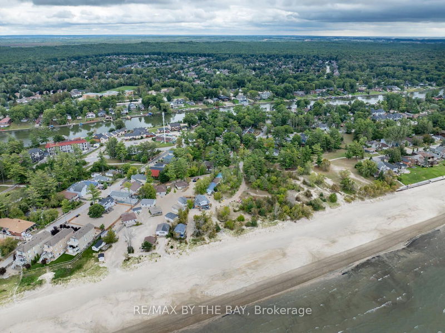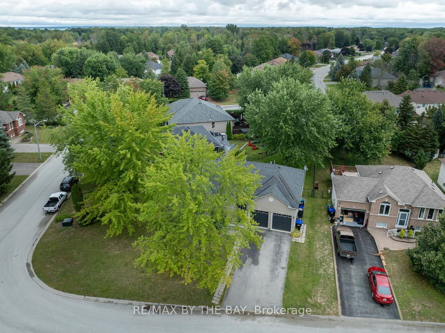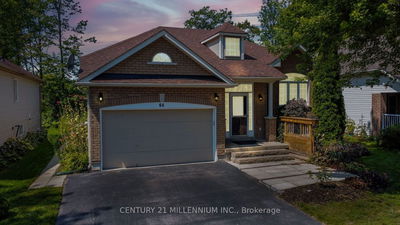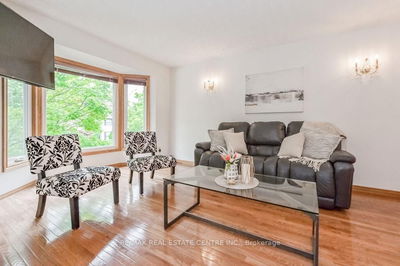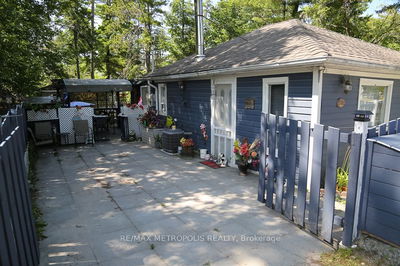Located on a quiet crescent in a well established neighborhood of Wasaga Beach you will find this charming 3 bedroom 3 bath raised bungalow. This home sits majestically on a lovely private lot and is conveniently located close to schools, parks, beaches, shopping and dining. As you enter the double entry doors you will enjoy this well thought out floor plan with its open concept living room with gas fireplace and adjacent kitchen with crisp white cabinetry, stainless steel appliances and gas stove, newer countertops and backsplash. For family gatherings enjoy the bright separate dining area. Convenient main floor patio access to a great outdoor space with its 12 x 16 deck perfect for outdoor entertaining and overlooking a fully fenced yard for additional privacy. Main floor primary bedroom features an ensuite 4 pc bath with large walk in closet meanwhile enjoy a second guest bedroom and 4 pc guest bath. Finished lower level features an additional bedroom complete with its own ensuite. Large bright family room has lots of space for entertaining and reading nook. Oversized double car heated and insulated garage with high ceilings heated and inside entry. Whether you are in search of a wonderful family home or a retirement retreat in a quiet neighborhood this property with its great curb appeal will be your final destination. Centrally located to all amenities and a short drive to both Barrie and Collingwood.
부동산 특징
- 등록 날짜: Wednesday, September 11, 2024
- 가상 투어: View Virtual Tour for 22 Silversands Crescent
- 도시: Wasaga Beach
- 이웃/동네: Wasaga Beach
- 전체 주소: 22 Silversands Crescent, Wasaga Beach, L9Z 1P8, Ontario, Canada
- 거실: Open Concept, W/O To Deck
- 주방: Open Concept, Sliding Doors, W/O To Deck
- 리스팅 중개사: Re/Max By The Bay - Disclaimer: The information contained in this listing has not been verified by Re/Max By The Bay and should be verified by the buyer.

