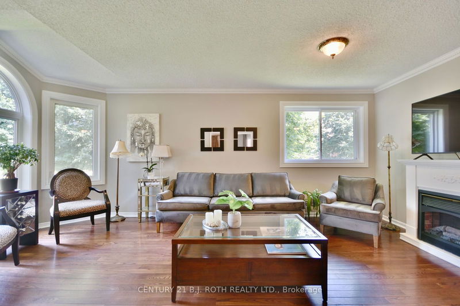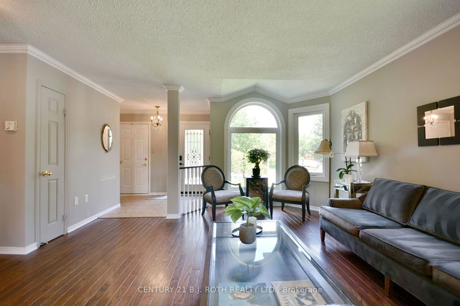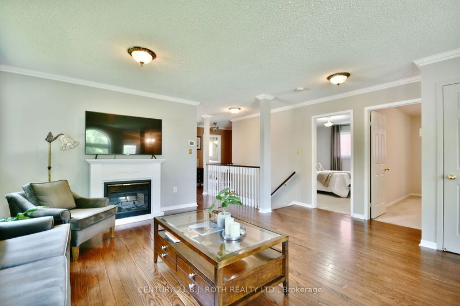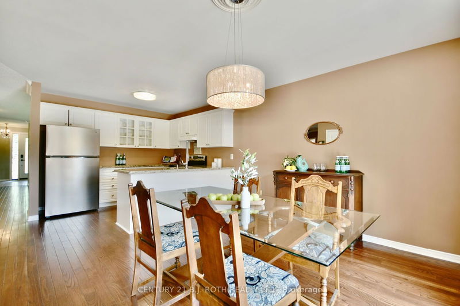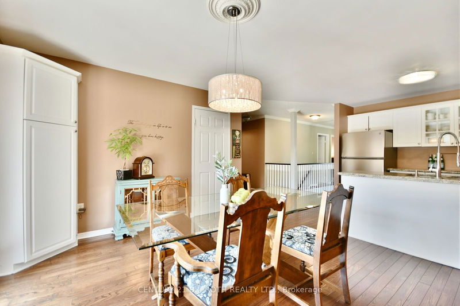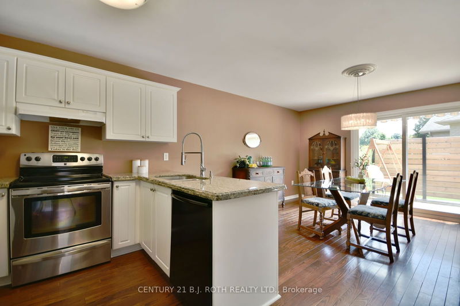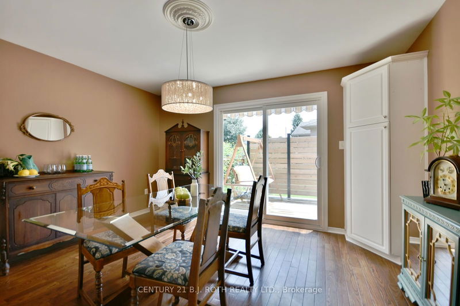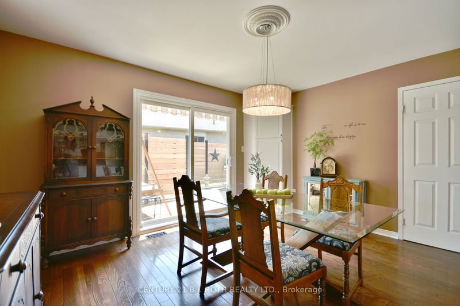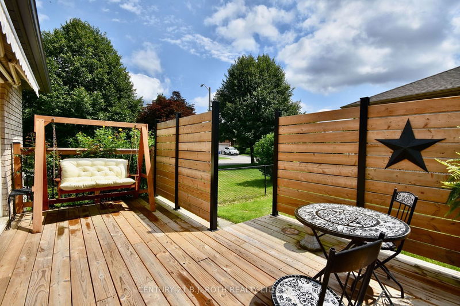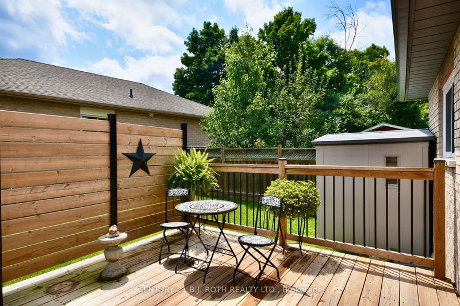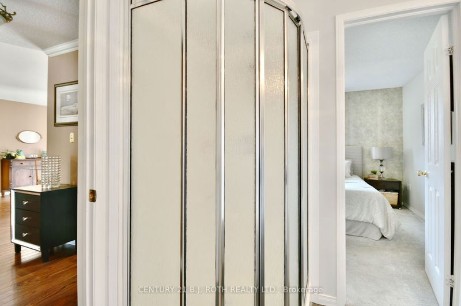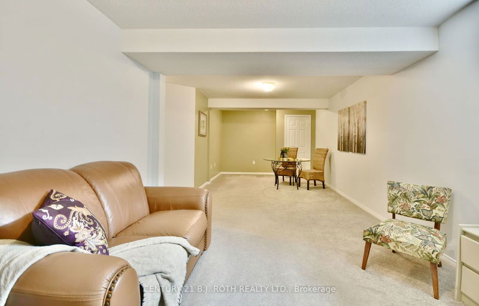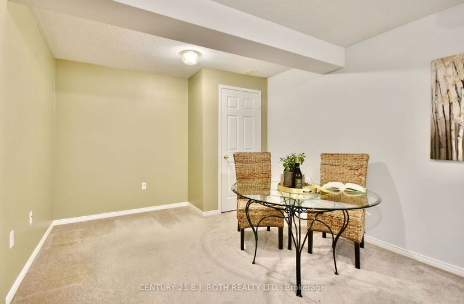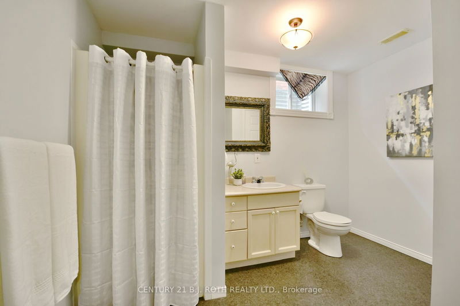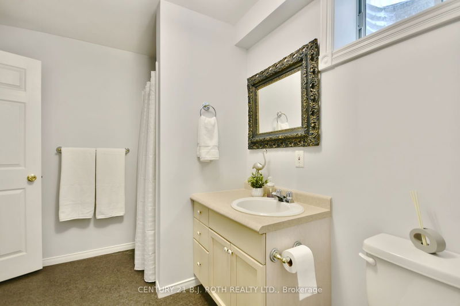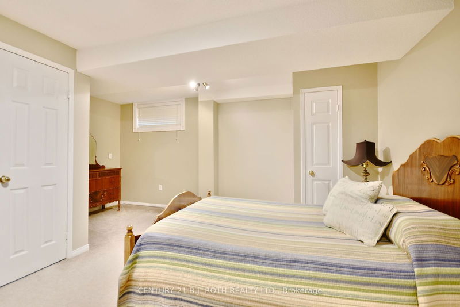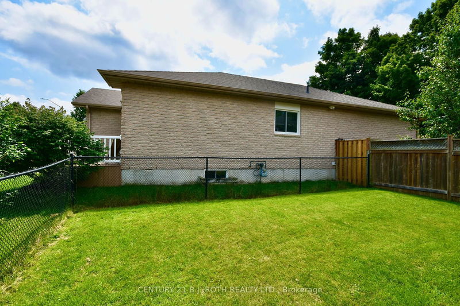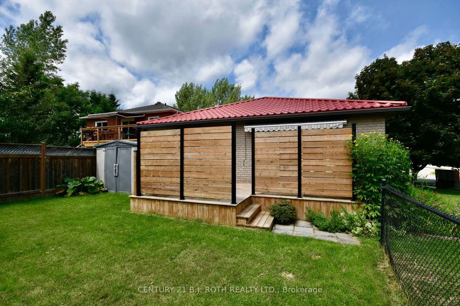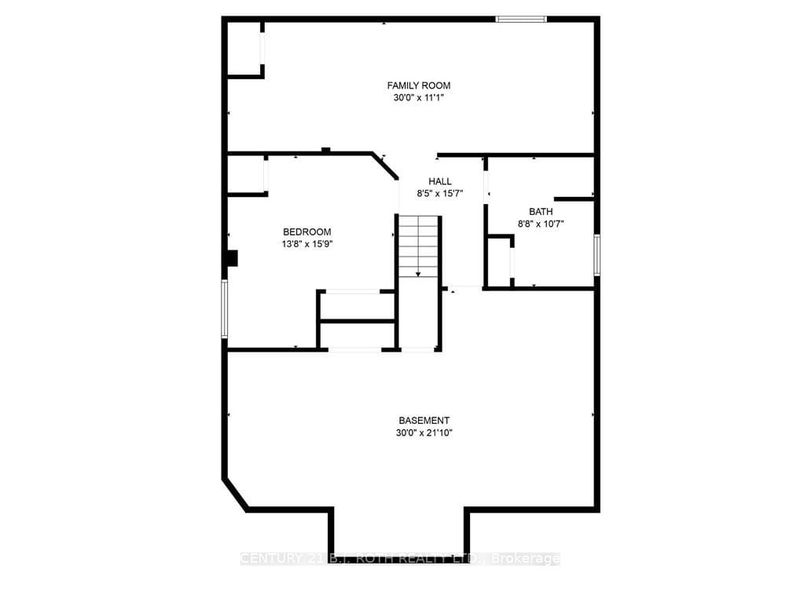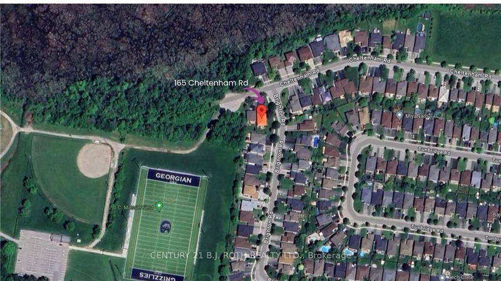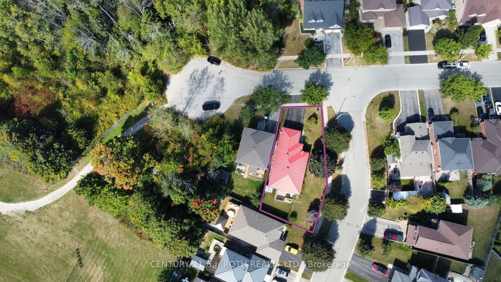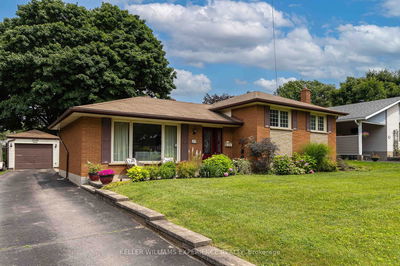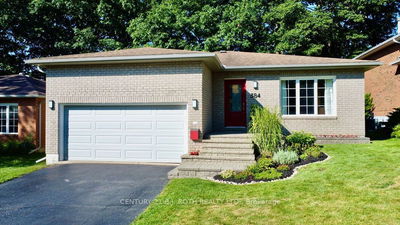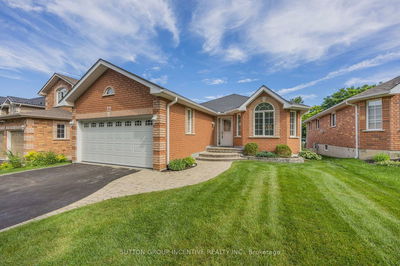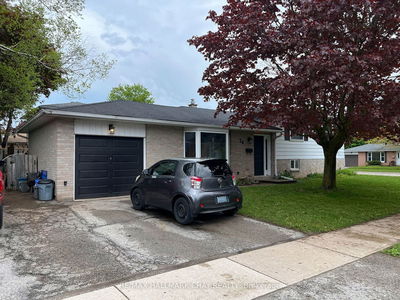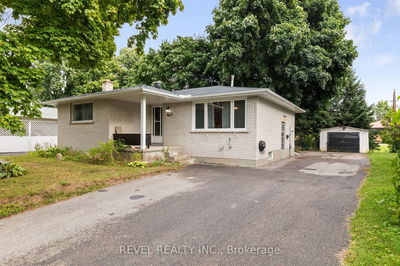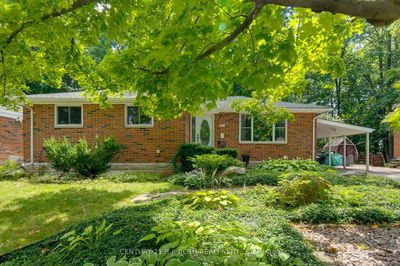Welcome to 165 Cheltenham Road, this move-in ready bungalow sits on a prime cul-de-sac location & will be maintenance free for years! The welcoming foyer opens up to a sun filled living room with a gas fireplace & stunning hardwood floors that run through to the kitchen & dining room! The bright & spacious kitchen & dining room are the perfect spot for gatherings & offers abundant counter space, lots of storage & walkout to a private deck overlooking the fenced yard ideal for outdoor entertaining & relaxation. The tranquil primary bedroom features a large closet & semi-ensuite with a relaxing soaker tub & separate glass shower. Two additional good size bedrooms on the main floor provide ample space for family or guests. The finished basement extends your living space with a generous family room with above grade windows, large fourth bedroom, three-piece bath, & huge laundry/utility room with a handy laundry chute and tons of storage. This has been updated for peace of mind, including a durable steel roof, newer hot water heater, updated windows, & eaves troughs with gutter guards, plus modern appliances. The low-maintenance perennial gardens, sprinkler system, & expansive deck add extra appeal to this move-in-ready gem. Enjoy privacy and the convenience of being just minutes from schools, parks, shopping, dining, the hospital, and more, with easy access to Hwy 400 and Hwy 11. Schedule your showing today and discover all this home has to offer!
부동산 특징
- 등록 날짜: Saturday, September 21, 2024
- 도시: Barrie
- 이웃/동네: Georgian Drive
- 중요 교차로: Johnson St. to Cheltenham Road
- 거실: Hardwood Floor, Fireplace, Crown Moulding
- 주방: Open Concept, Hardwood Floor, Granite Counter
- 가족실: Broadloom
- 리스팅 중개사: Century 21 B.J. Roth Realty Ltd. - Disclaimer: The information contained in this listing has not been verified by Century 21 B.J. Roth Realty Ltd. and should be verified by the buyer.



