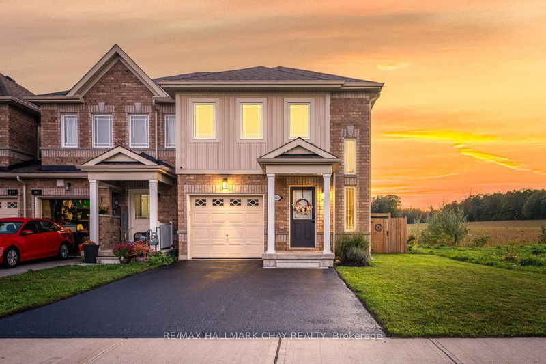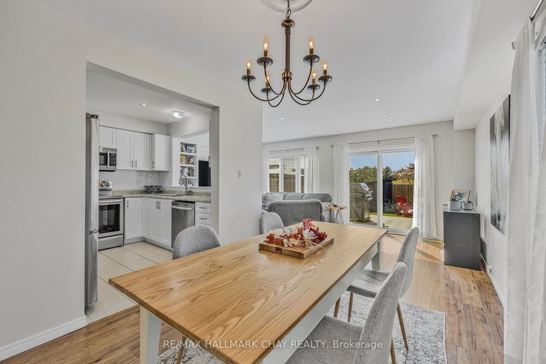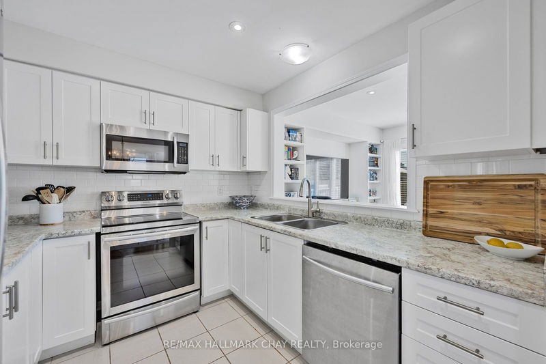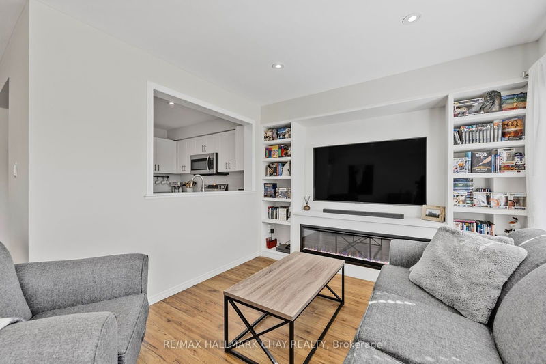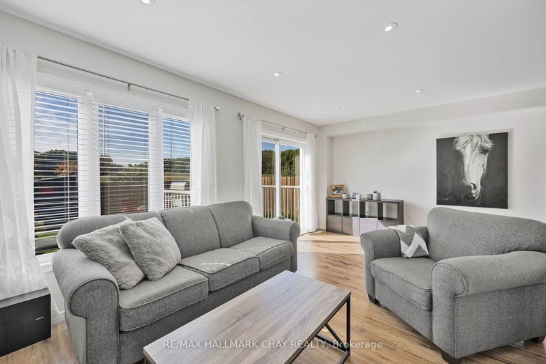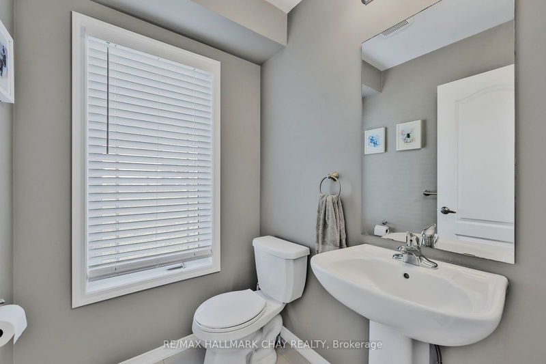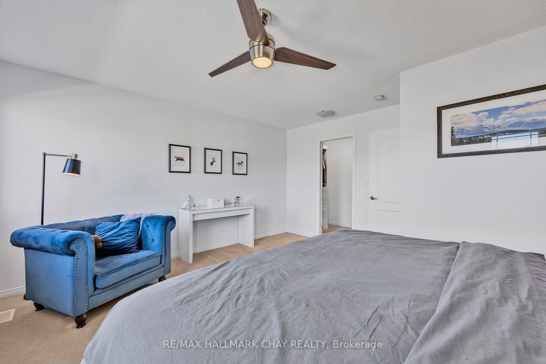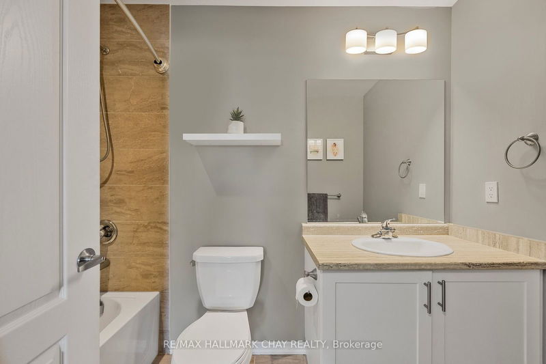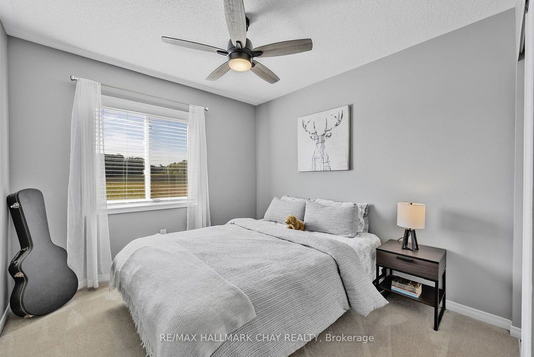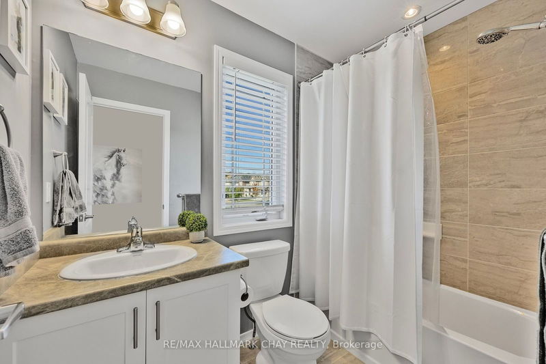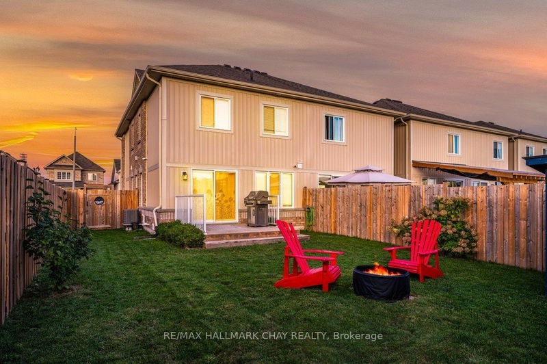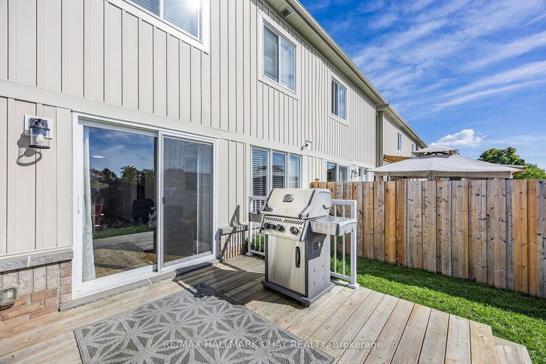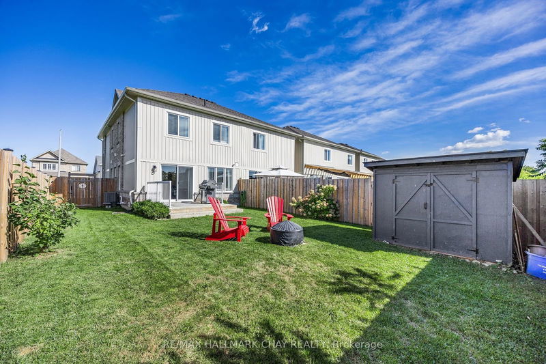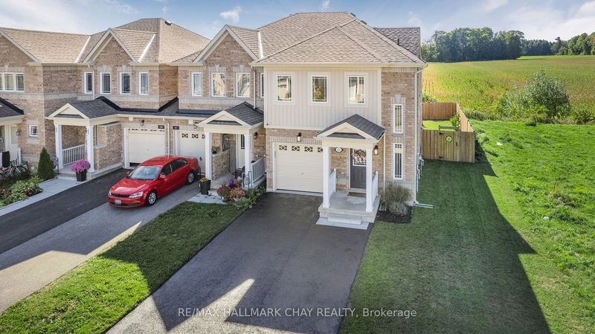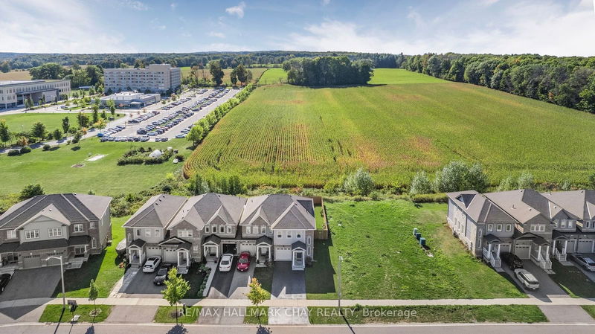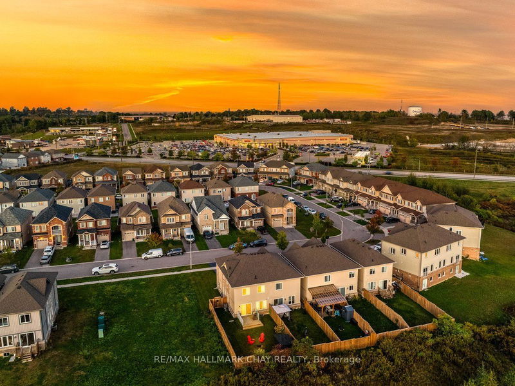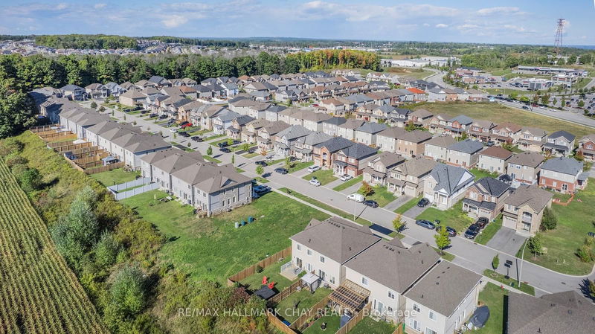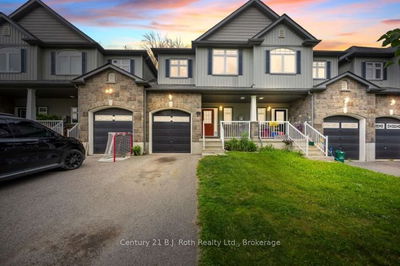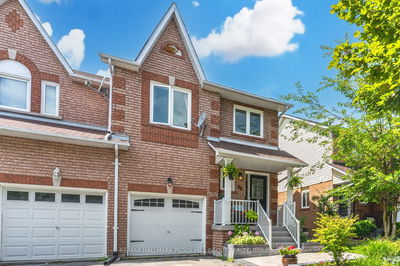*Available For Sale Offers Anytime* Pride Of Ownership! Well Maintained End Unit Freehold Townhome Just 6 Years New With No Neighbours Behind Overlooking Fields & Forest. Nestled On Large 30.74 x 114.80Ft Lot In Quiet, Family Friendly Neighbourhood In Orillia! 1500+ Above Grade SqFt With Tasteful Upgrades Throughout. Open Concept Main Level Features Large Windows For Natural Light To Pour In, Smooth Ceilings, & Pot Lights! Living Room With Walk-Out To Backyard Deck, Beautiful Accent Wall With Built In Shelving, Fireplace, & Is Conveniently Combined With Dining Area Creating The Ideal Hosting Space. Spacious Kitchen Overlooks Living Room With Cut-Out Featuring Stainless Steel Appliances, Backsplash, & Double Sink! Upstairs, Primary Bedroom Features Accent Wall With Wainscotting, Large Walk-In Closet With Closet Organizers, Leading To 4 Piece Ensuite, Ceiling Fan, & Cozy Broadloom! 2 Additional Generous Sized Bedrooms Perfect For Children Or Guests To Stay With Built-In Shelving & Closet Space, Plus An Extra 4 Piece Bathroom. Outside, Tranquility Welcomes You In Your Fully Fenced, Private Backyard. Enjoy A Summer Evening Fire, Lounging On The Deck Hosting Family BBQ's, Or A Full Day Of Gardening With A Garden Shed To Store All Your Toys! Prime Location Close To All Major Amenities Including Costco, Lakehead University, Community Centres, Trails, Restaurants, Groceries, Shopping, & Short Drive To Highway 400 For Commuters!
부동산 특징
- 등록 날짜: Monday, September 30, 2024
- 가상 투어: View Virtual Tour for 163 Diana Drive
- 도시: Orillia
- 이웃/동네: Orillia
- 전체 주소: 163 Diana Drive, Orillia, L3V 0E2, Ontario, Canada
- 주방: Stainless Steel Appl, Backsplash, Tile Floor
- 거실: W/O To Deck, W/I Closet, Pot Lights
- 리스팅 중개사: Re/Max Hallmark Chay Realty - Disclaimer: The information contained in this listing has not been verified by Re/Max Hallmark Chay Realty and should be verified by the buyer.

