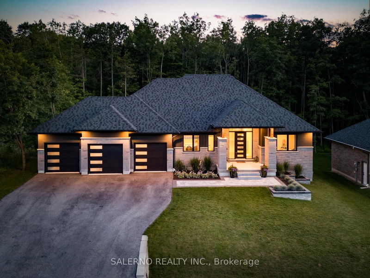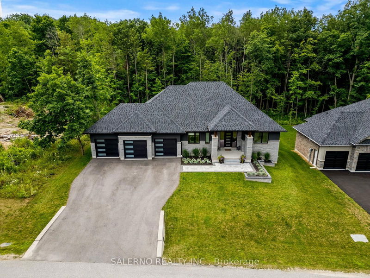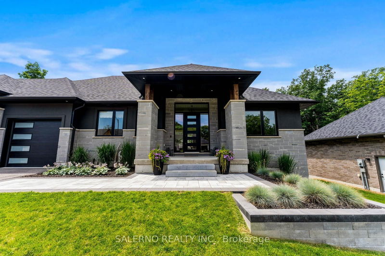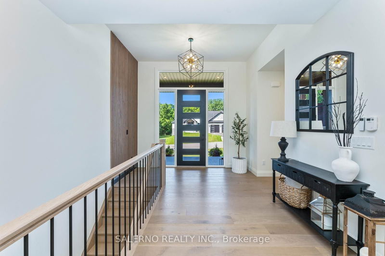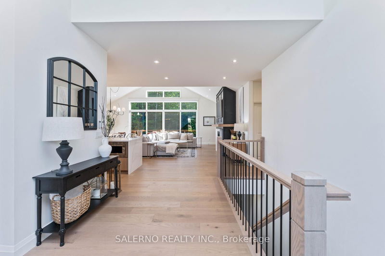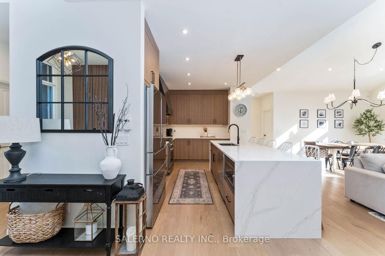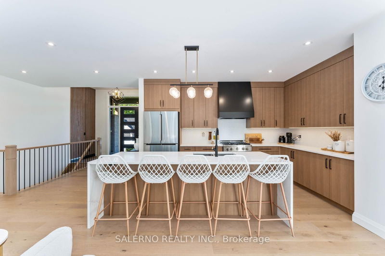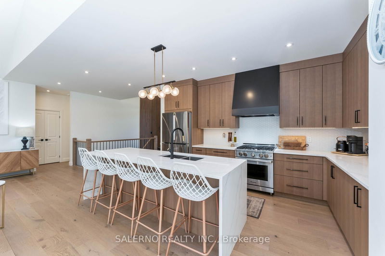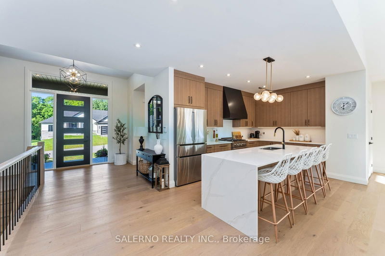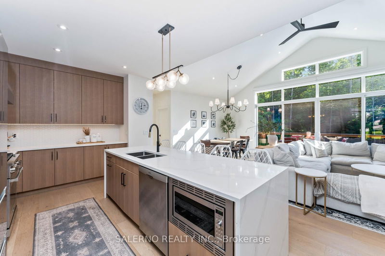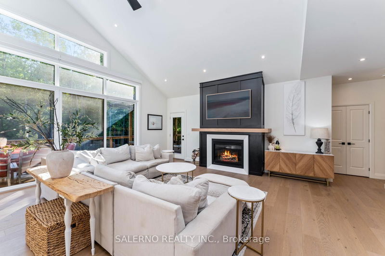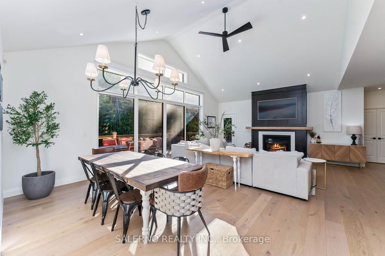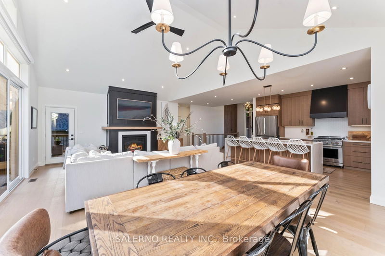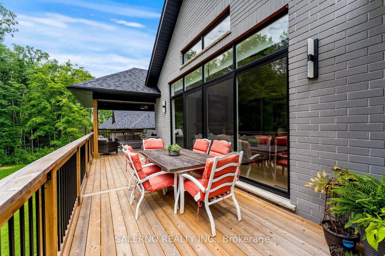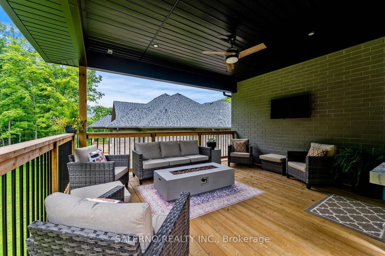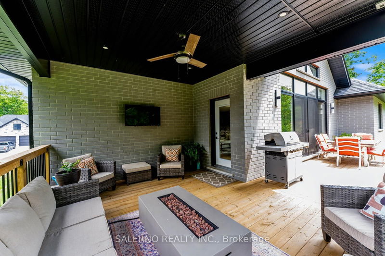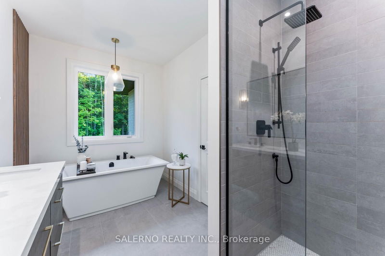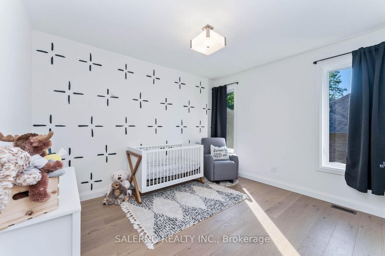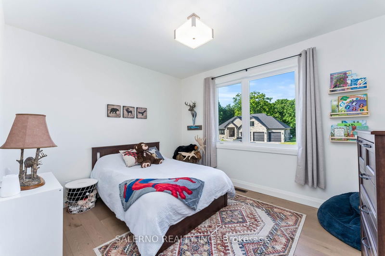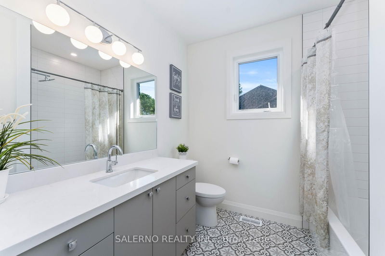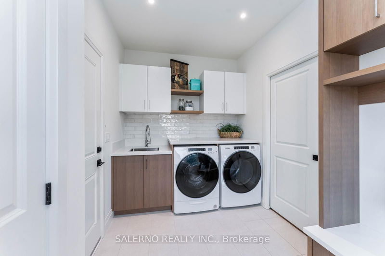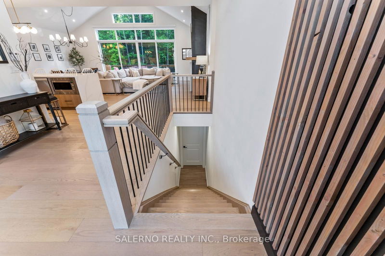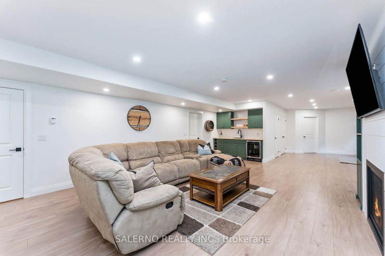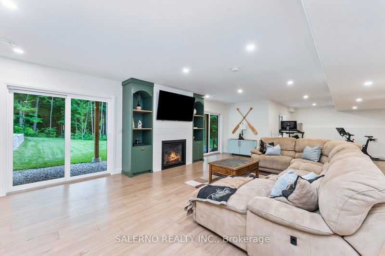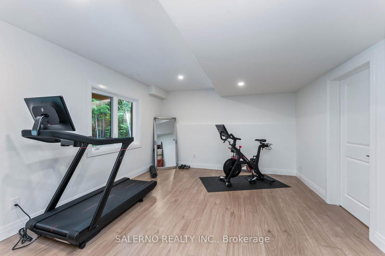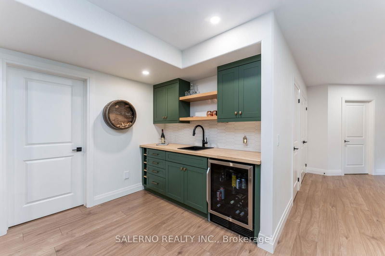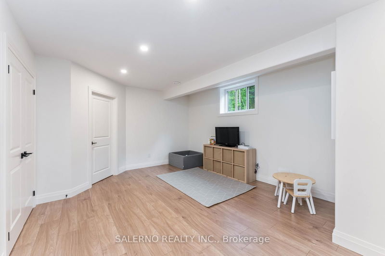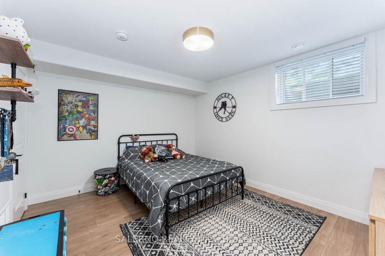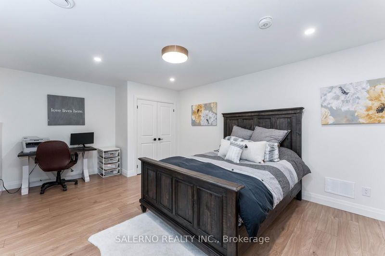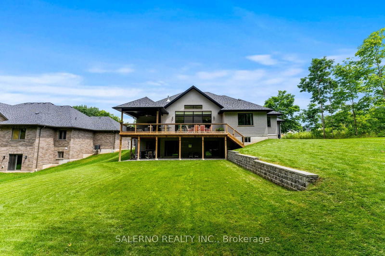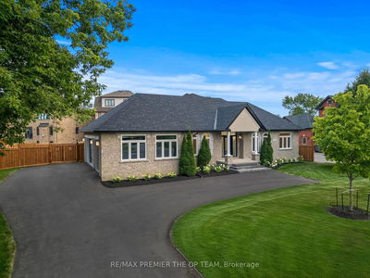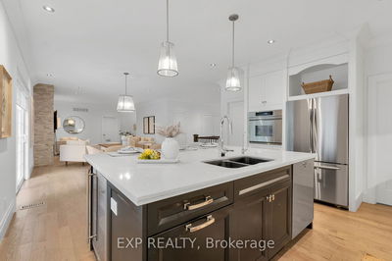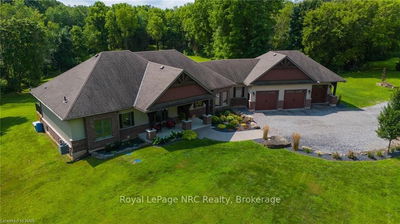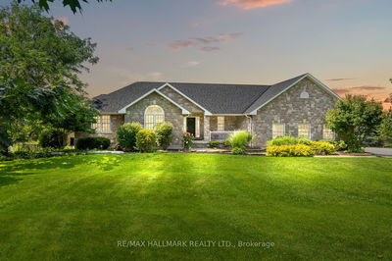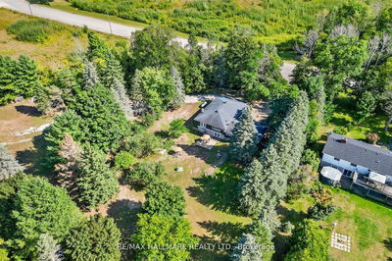Welcome To This Luxurious Custom-Built Bungalow On A Premium Cul-De-Sac Lot. This Exquisite Home Features 3+2 Bedrooms, 4 Bathrooms, And 4,290 SqFt Of Elegant Living Space. Step Into The Main Floor Boasting An Open-Concept Layout With Vaulted Ceilings, Hardwood Flooring, And A Cozy Gas Fireplace. Oversized Sliding Walkout Doors Lead To Back Deck And Covered Loggia. The Gourmet Kitchen Includes A Waterfall Quartz Island, Stainless Steel Appliances, Upgraded Hood Fan, And Custom Backsplash. The Primary Bedroom Offers A Spacious Walk-In Closet And Spa-Like 5 Piece Ensuite With Heated Floors, Glass Shower, And A Soaker Tub. The Fully Finished Walkout Basement Features A Rec Room With Custom Built-Ins, A Gas Fireplace, And A Wet Bar, Perfect For Entertaining. Experience the epitome of luxury living in this extraordinary bungalow, where every detail has been thoughtfully designed to offer unparalleled comfort and elegance.
부동산 특징
- 등록 날짜: Tuesday, October 01, 2024
- 가상 투어: View Virtual Tour for 10 Jean Miller Court
- 도시: Springwater
- 이웃/동네: Snow Valley
- 중요 교차로: Jean Miller/Snow Valley Rd.
- 전체 주소: 10 Jean Miller Court, Springwater, L9X 0J1, Ontario, Canada
- 주방: Hardwood Floor, Stainless Steel Appl, Pot Lights
- 거실: Hardwood Floor, Combined W/Dining, Fireplace
- 가족실: Walk-Out, Wet Bar, Pot Lights
- 리스팅 중개사: Salerno Realty Inc. - Disclaimer: The information contained in this listing has not been verified by Salerno Realty Inc. and should be verified by the buyer.

