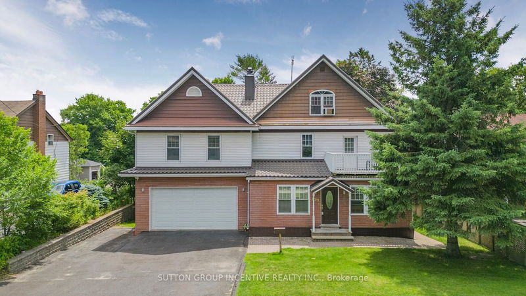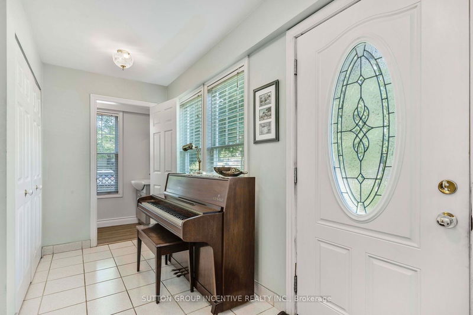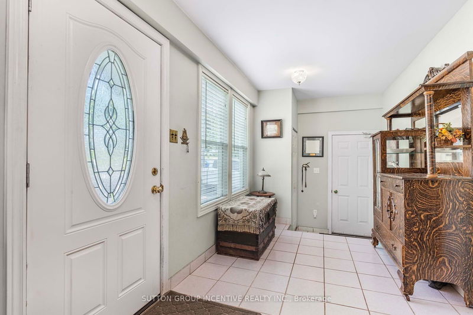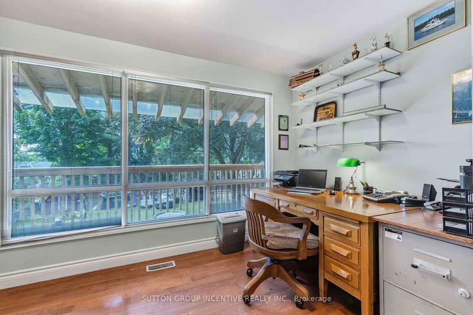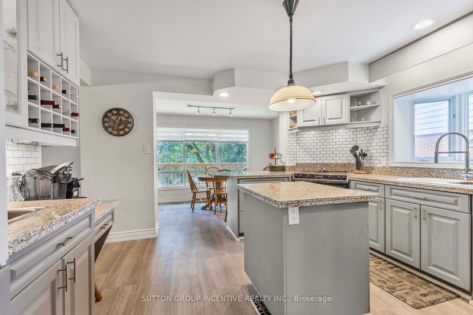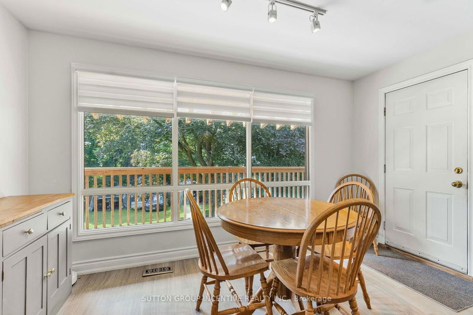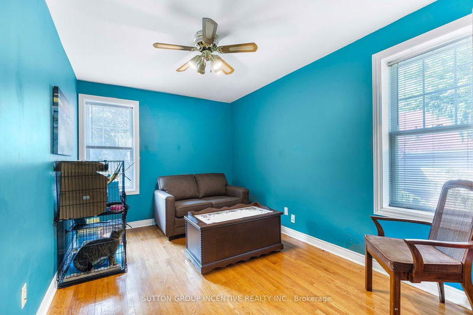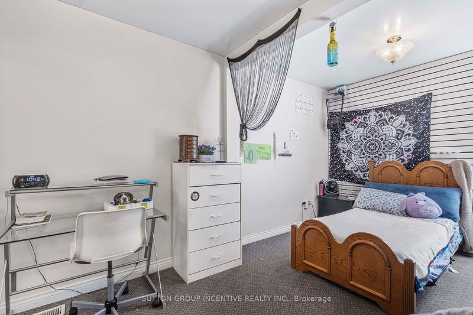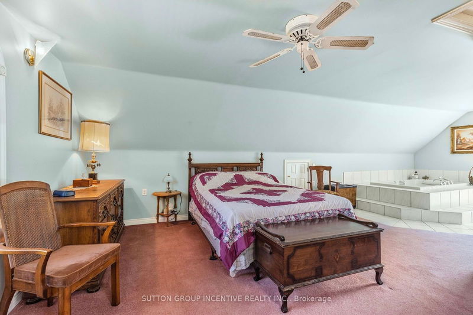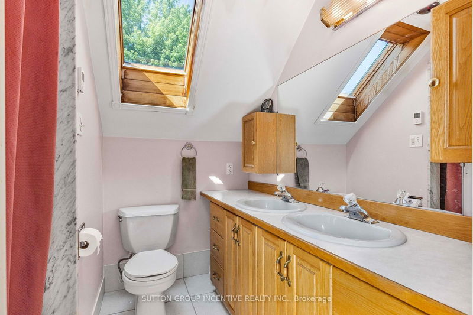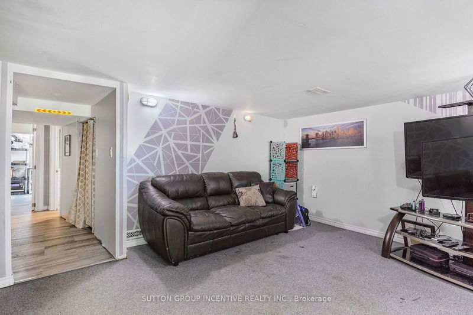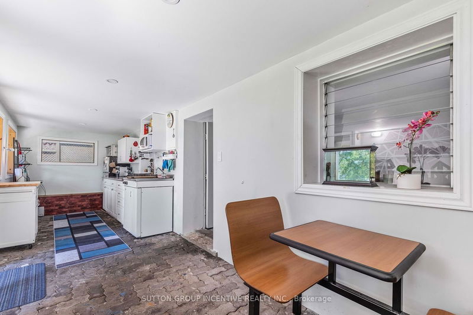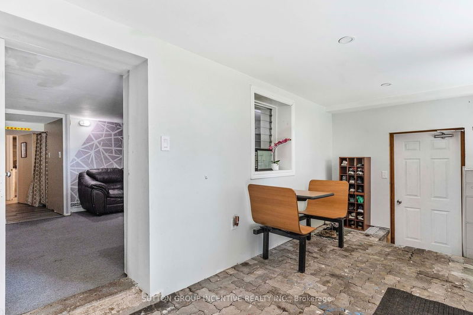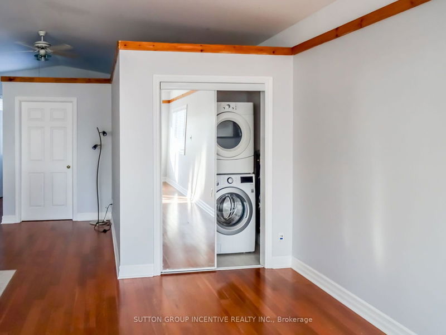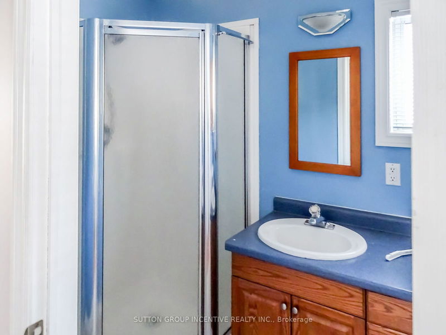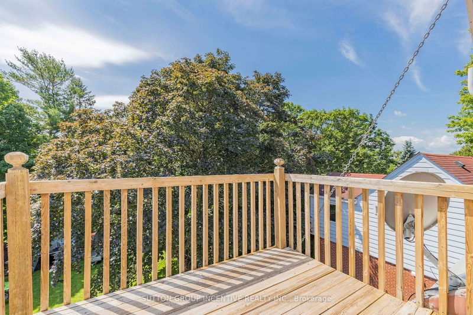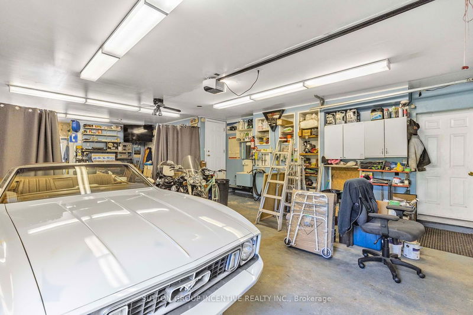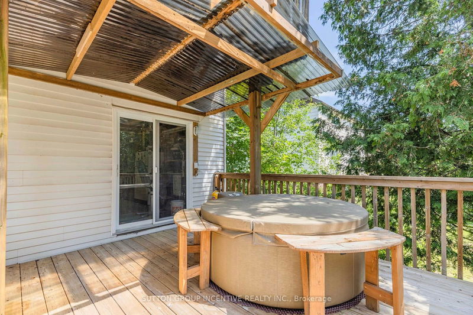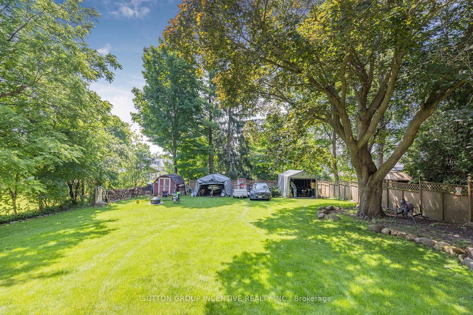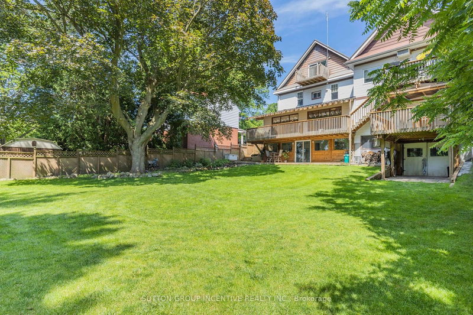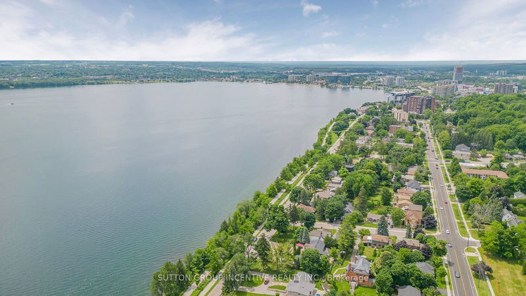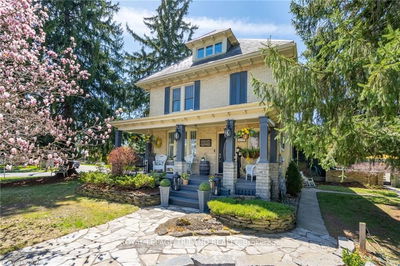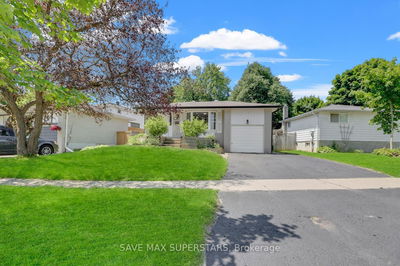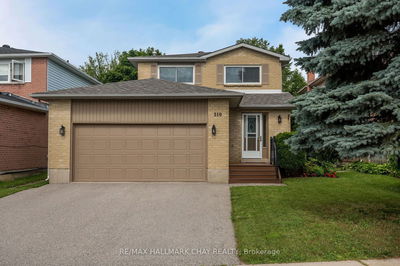Nestled on a spacious 67.50 x 165 ft lot, amidst seasonal lake views, this stunning & meticulously crafted, fully finished home boasts an expansive 4700 sq ft of living space, & has been thoughtfully designed with every need in mind. Upon entry thru the grand front foyer, you're greeted by a hardwood spiral staircase that elegantly winds thru the 2nd & 3rd floors. The main level features hardwood flooring, a cozy family room with a wood fireplace, a formal dining room for entertaining, & a spacious kitchen complete with stone countertops & breakfast area with walkout to a deck. For those who work from home, there's a convenient main floor office. Ascending to the 2nd floor, you'll find two generously sized bedrooms, a full bathroom with laundry & laundry chute, a cozy sitting area, & a walkout to a balcony. The crown jewel of the home awaits on the 3rd floor: a luxurious primary bedroom suite featuring a 5+ pc ensuite bathroom, a walk-in closet w laundry chute, storage & another private balcony for enjoying morning coffee or evening sunsets. The lower level is equally impressive, with a fully finished space that includes a walkout & separate entrance, rec room, 3-pc bathroom, additional laundry facilities, ample storage, & even a wine cellar. Car enthusiasts will appreciate the upper & lower garages, which include a wash basin, storage closet, convenient inside entry, & radiant natural gas heat in the lower garage. A covered deck with a hot tub offers a perfect spot for relaxation & entertaining. The property also includes an accessory apartment ideal for in-law potential. This self-contained unit features a bedroom, 3-pc bathroom, kitchen, laundry & living room, ensuring comfort & privacy for extended family members/guests. This home seamlessly blends luxury with practicality, offering a serene retreat w seasonal lake views, ample space for entertaining, & thoughtful details throughout. Furnace 2016. 2nd Floor washer 2020. Basement washer & dryer 2024. Steel Roof.
부동산 특징
- 등록 날짜: Wednesday, October 02, 2024
- 가상 투어: View Virtual Tour for 149 Blake Street
- 도시: Barrie
- 이웃/동네: North Shore
- 전체 주소: 149 Blake Street, Barrie, L4M 1K4, Ontario, Canada
- 가족실: Hardwood Floor, Fireplace
- 주방: Vinyl Floor, Stone Counter
- 리스팅 중개사: Sutton Group Incentive Realty Inc. - Disclaimer: The information contained in this listing has not been verified by Sutton Group Incentive Realty Inc. and should be verified by the buyer.

