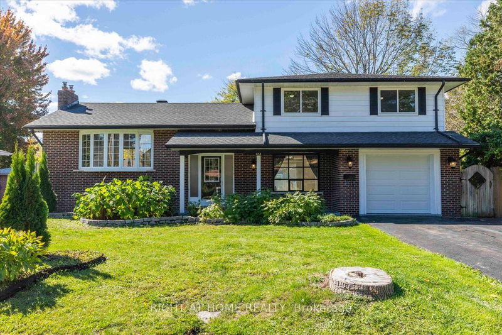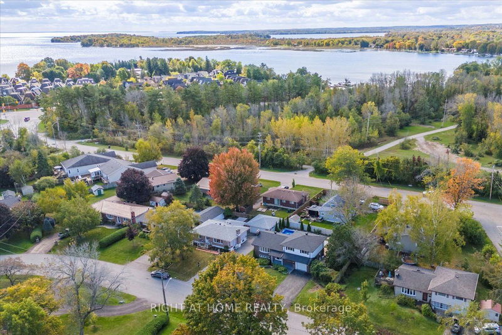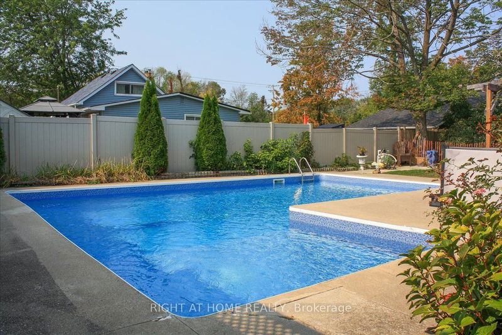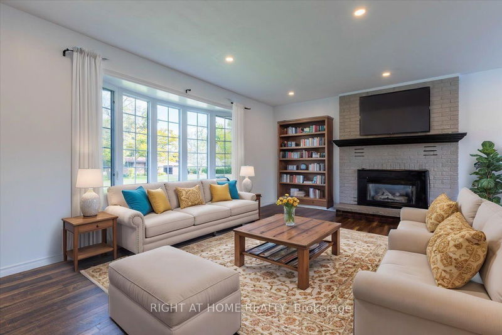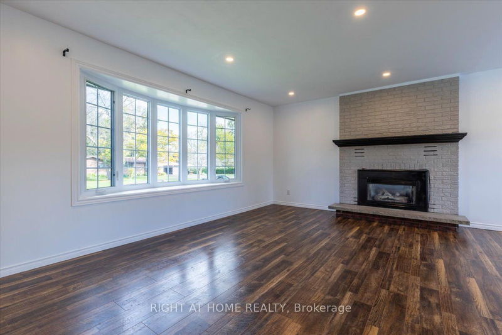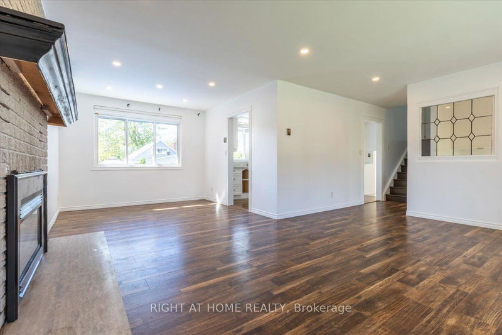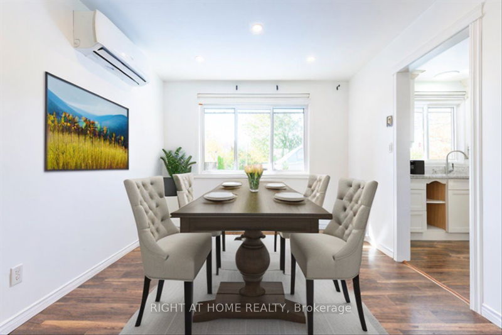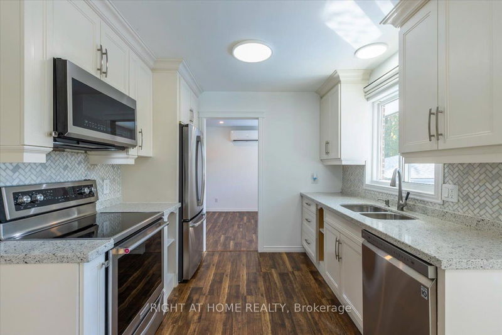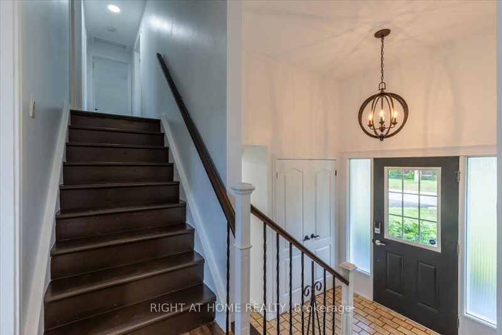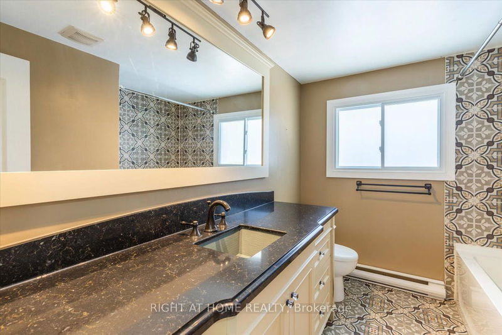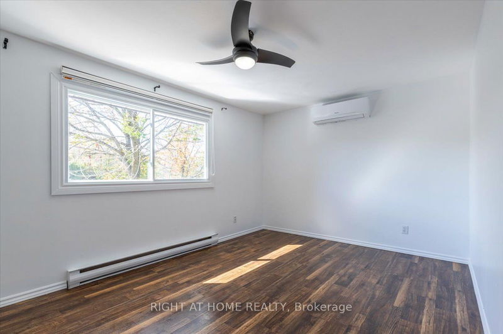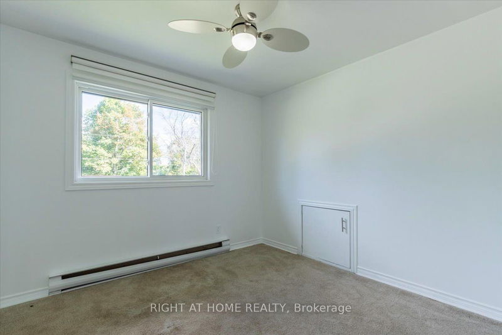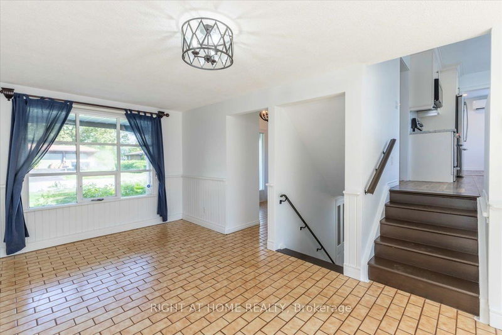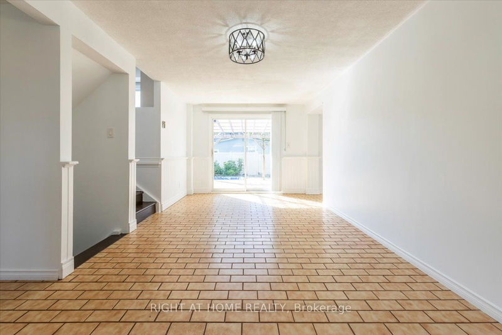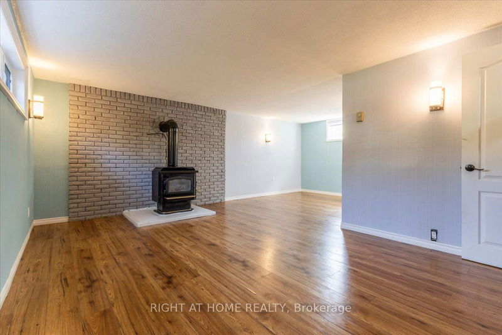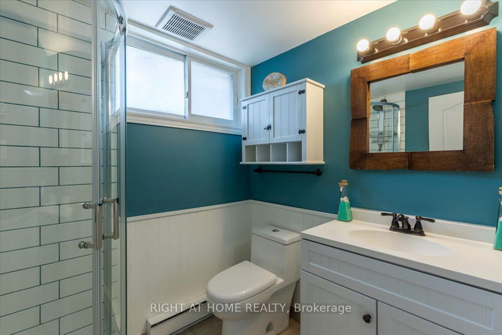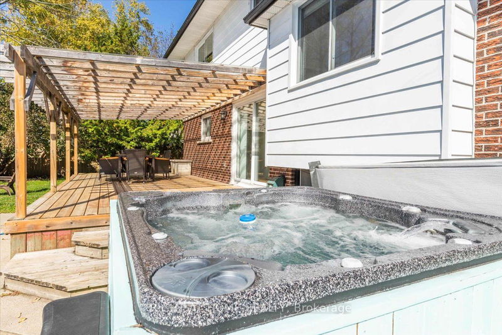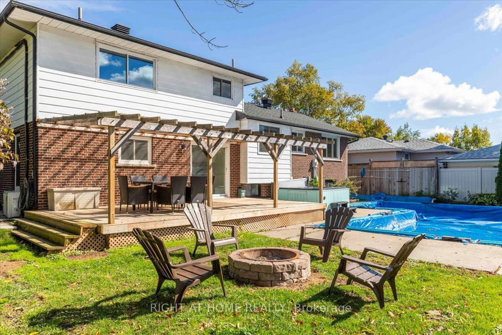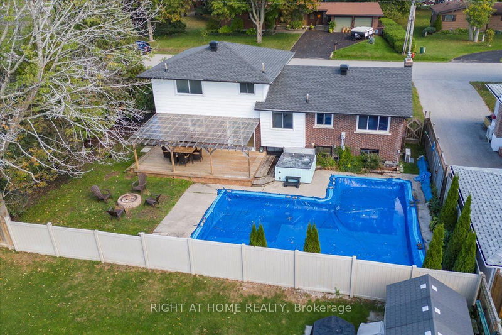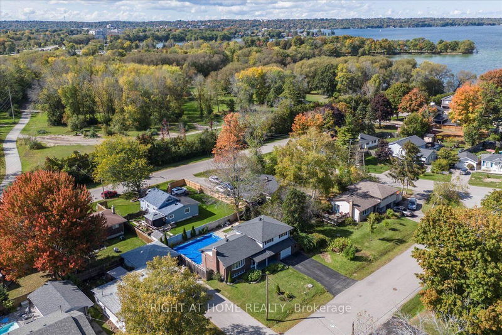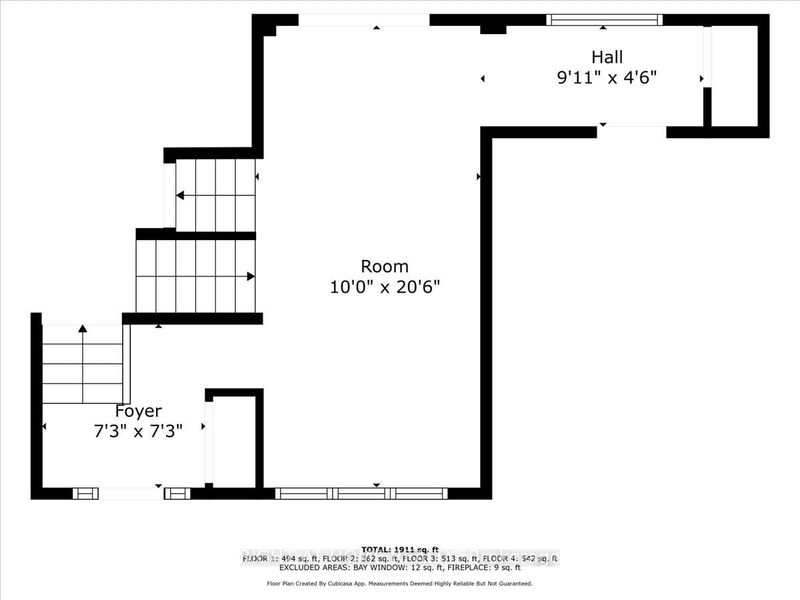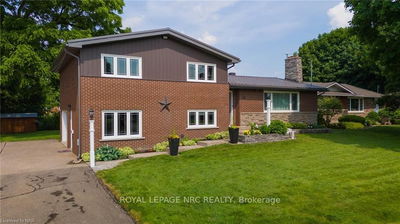Discover the charm of Orillia's South Ward in this inviting multi-level side-split home, complete with an L-shaped in-ground swimming pool and soothing hot tub! With over 2,500 square feet of beautifully finished living space, this home is perfect for creating cherished memories with family and friends. The main level features a warm living and dining area, highlighted by large bay windows and a cozy stone-accented gas fireplace. The upgraded eat-in kitchen is a delight, showcasing stainless steel appliances, stunning stone countertops, and a coffee bar with extra storage and a wine rack. Upstairs, you'll find three comfortable bedrooms and a spacious 4-piece bathroom, complete with an oversized vanity and elegant tile work. The expansive rec room on the ground level boasts a walk-out to your back deck and convenient interior access to the garage for those chilly months. Venture down to the basement, where a cozy family room/office space awaits, along with a gas fireplace, a 3-piece bathroom, and a finished laundry room. Step outside to your backyard oasis, featuring a large deck, hot tub, swimming pool, and fire pit. Imagine endless summer nights by the pool or relaxing winter evenings in the hot tub. Just steps from the shores of Lake Couchiching, this secluded South Ward gem is close to marinas, Tudhope Park, and the Millennium Trail. This incredible property has so much to offer and wont last long! Schedule your private showing today! Year Built - 1974. Total finished SQFT - 2,618.
부동산 특징
- 등록 날짜: Thursday, October 03, 2024
- 도시: Orillia
- 이웃/동네: Orillia
- 중요 교차로: Hwy 12 & Couchiching Point Road
- 거실: Gas Fireplace, Bay Window
- 주방: Eat-In Kitchen
- 가족실: Gas Fireplace
- 리스팅 중개사: Right At Home Realty - Disclaimer: The information contained in this listing has not been verified by Right At Home Realty and should be verified by the buyer.

