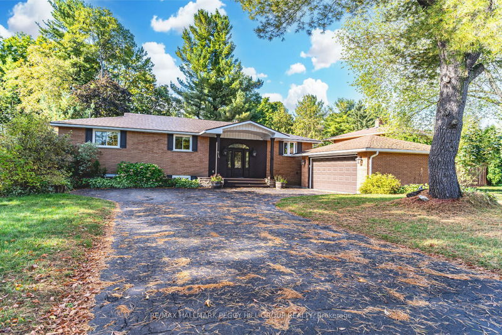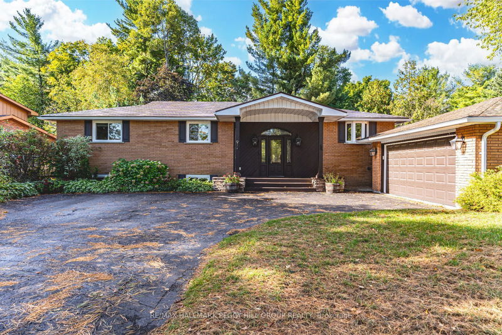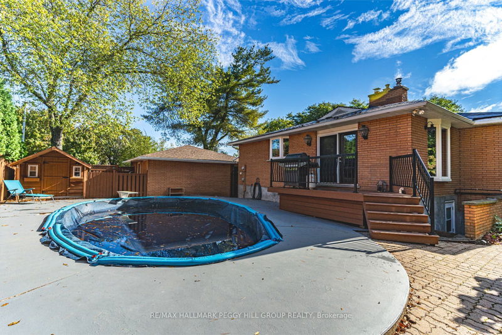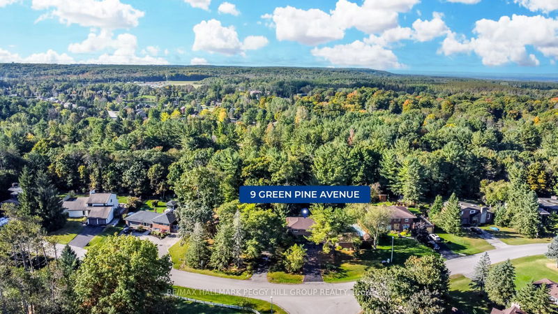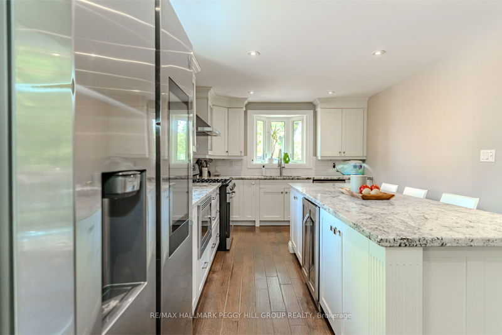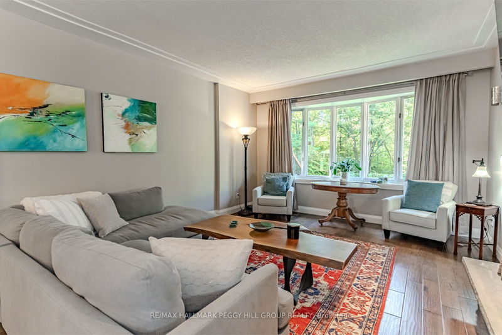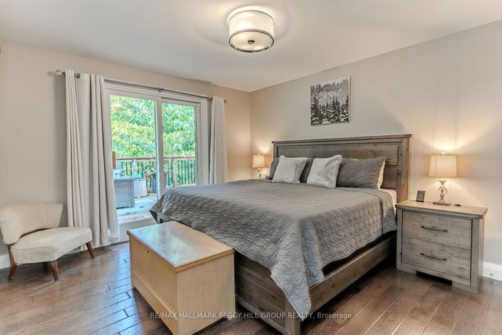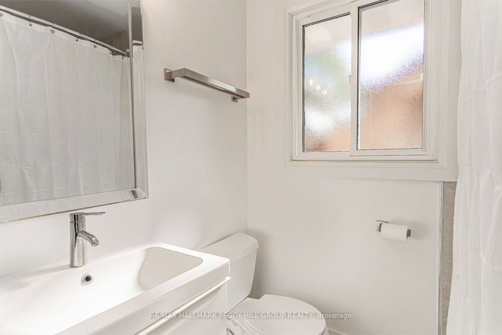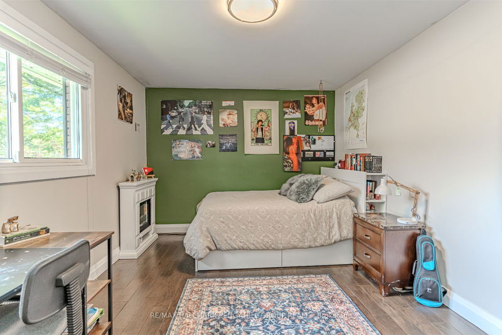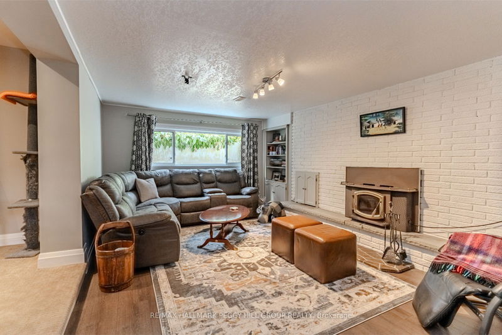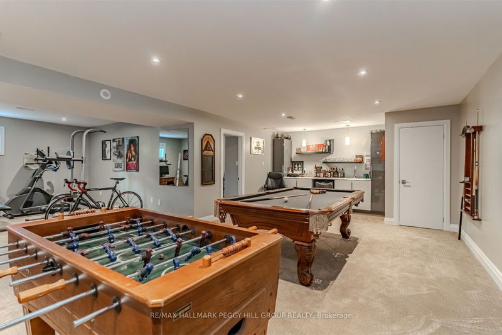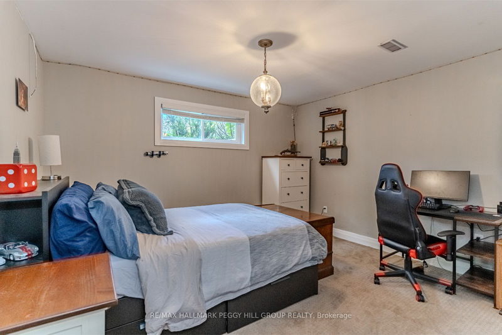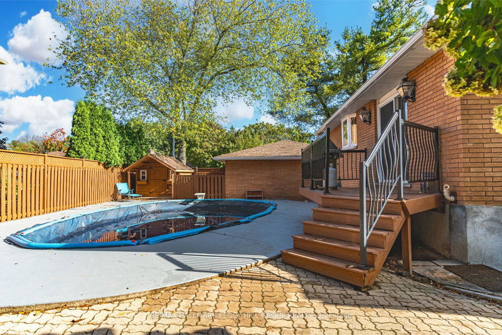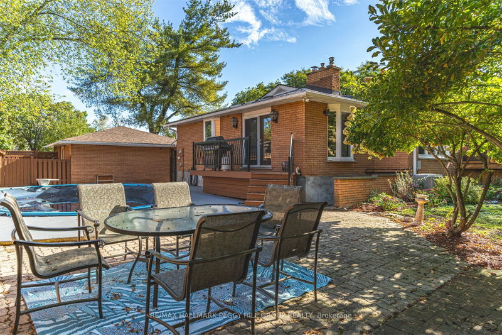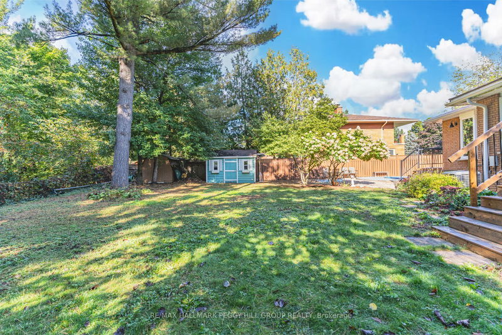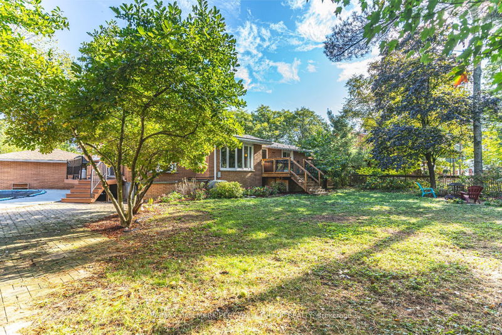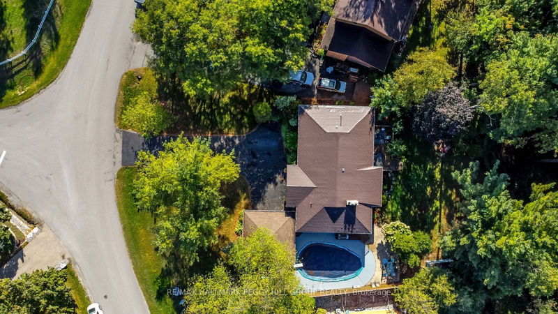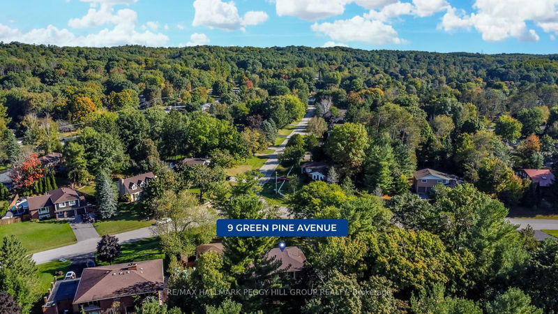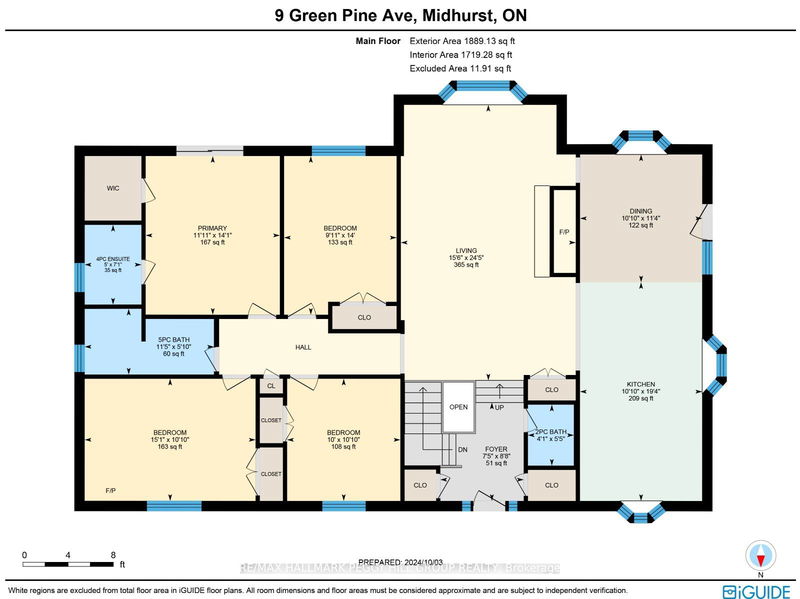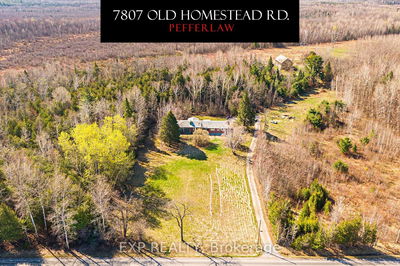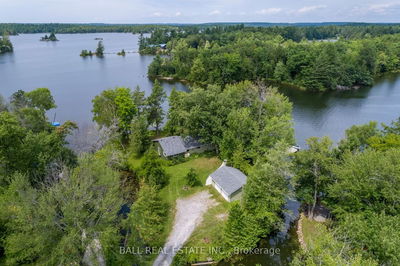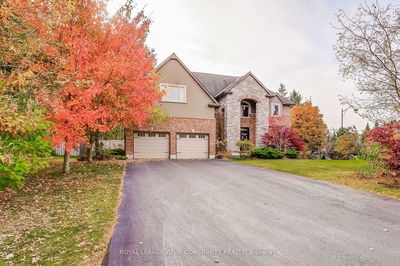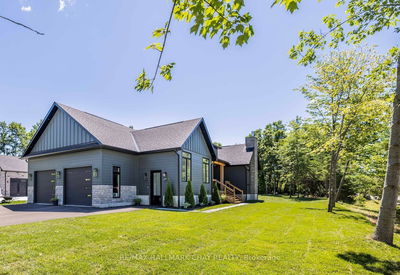STYLISHLY UPDATED BUNGALOW IN A COVETED NEIGHBOURHOOD BACKING ONTO WILLOW CREEK WITH A BACKYARD OASIS & INGROUND POOL! Welcome to this incredible bungalow nestled in the highly desirable Midhurst area, surrounded by a family-friendly neighbourhood and minutes from shopping, parks, skiing, and golf! Situated within the highly regarded Forest Hill Public School and Sister Catherine Donnelly Catholic School districts, this home is ideal for families seeking both convenience and top-tier education. Set on a 106 x 148 ft lot, this property offers a private, tree-lined backyard that backs onto Hunter Russell Nature Trail and Willow Creek, perfect for canoeing or kayaking. Your own backyard oasis showcases an in-ground pool, a pool house, a large patio area, two decks, and two outdoor sheds, one equipped with hydro, providing plenty of room for outdoor fun and relaxation. The inviting brick exterior is enhanced by stylish shutters, a detached two-car garage, and ample driveway parking. Inside, the beautifully updated kitchen is a chef's dream, featuring sleek granite countertops, stainless steel appliances including a gas stove, a large island, and pot lights. The dining area, with its bay window and double garden door walkout, seamlessly flows into the cozy living room, where you'll find a gas fireplace perfect for chilly nights. With 5 bedrooms and 3 bathrooms, this home has ample space for a growing family. The serene primary bedroom offers a private retreat with a walkout to the backyard, a walk-in closet with built-in shelving, and an ensuite. The finished basement is designed for entertaining, featuring a separate entrance, a family room with a wood stove, a rec room complete with a wet bar, and plenty of space for a pool table. This Midhurst gem is ready to welcome you home!
부동산 특징
- 등록 날짜: Friday, October 04, 2024
- 가상 투어: View Virtual Tour for 9 Green Pine Avenue
- 도시: Springwater
- 이웃/동네: Midhurst
- 중요 교차로: inlay Mills Rd/Wattie Rd/Green Pine Ave
- 전체 주소: 9 Green Pine Avenue, Springwater, L9X 0P8, Ontario, Canada
- 주방: Main
- 거실: Fireplace
- 가족실: Bsmt
- 리스팅 중개사: Re/Max Hallmark Peggy Hill Group Realty - Disclaimer: The information contained in this listing has not been verified by Re/Max Hallmark Peggy Hill Group Realty and should be verified by the buyer.

