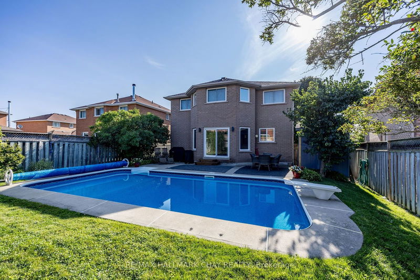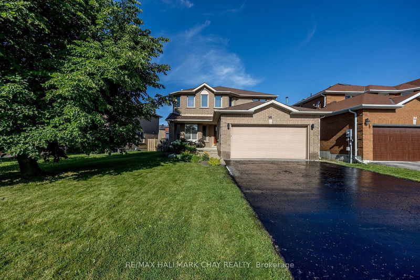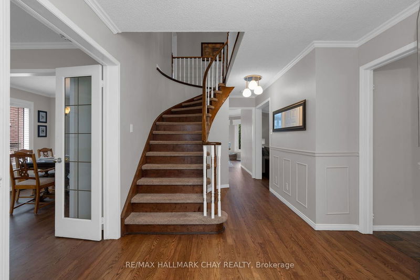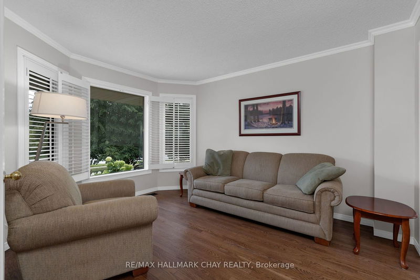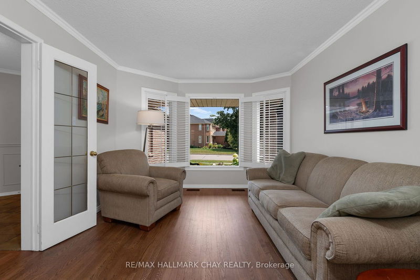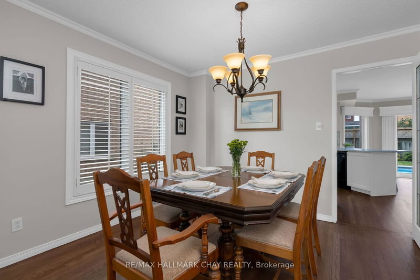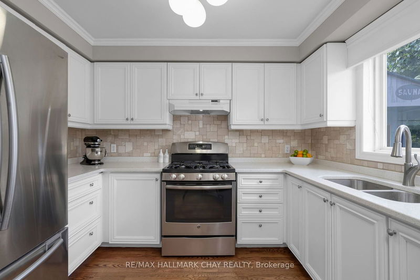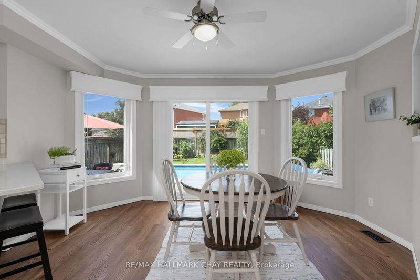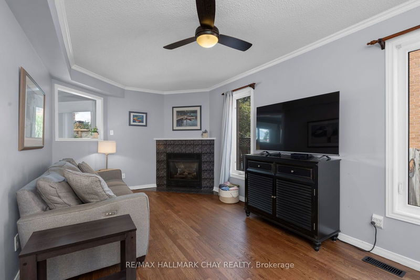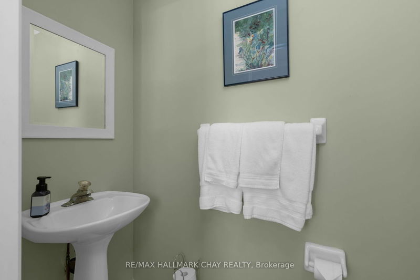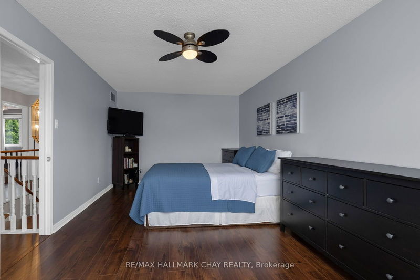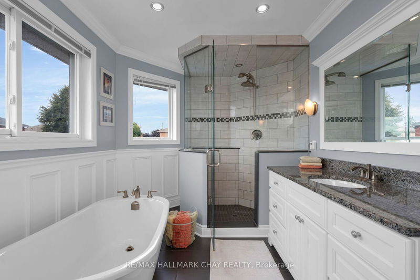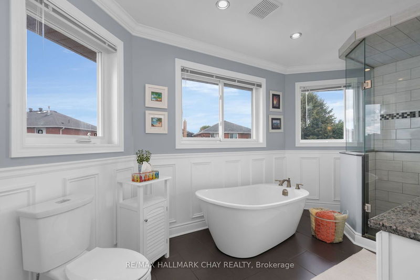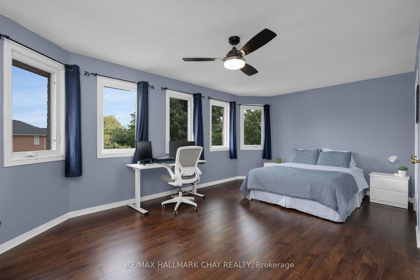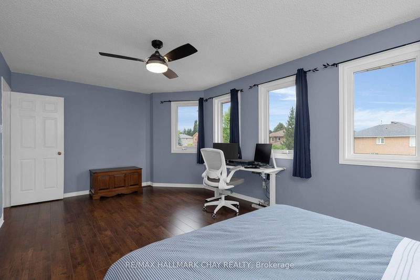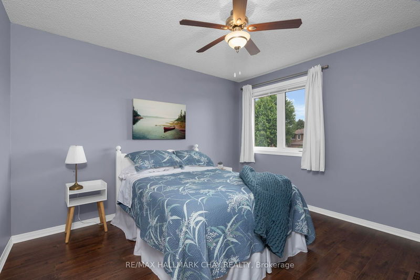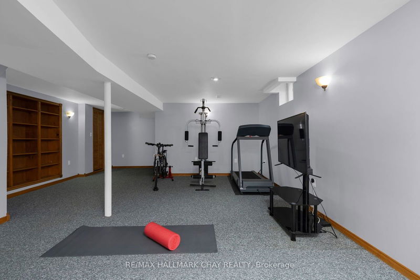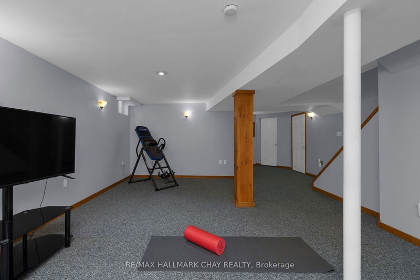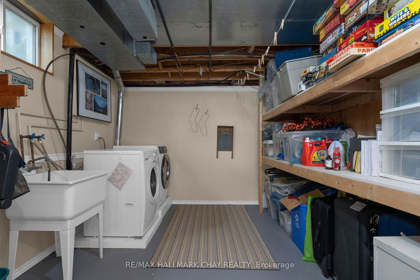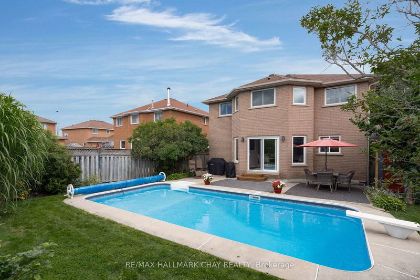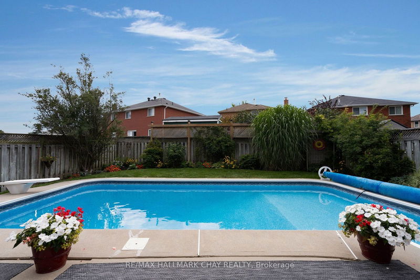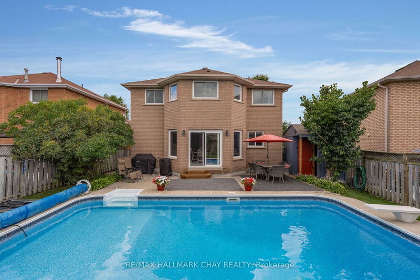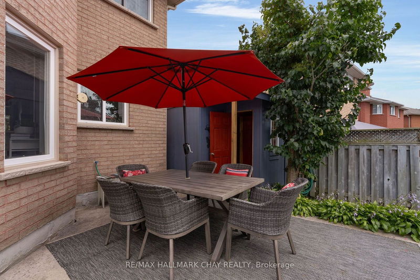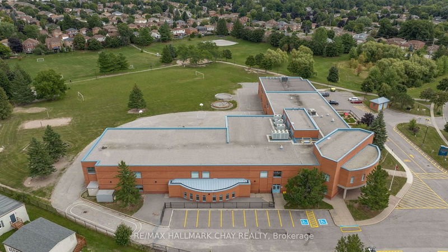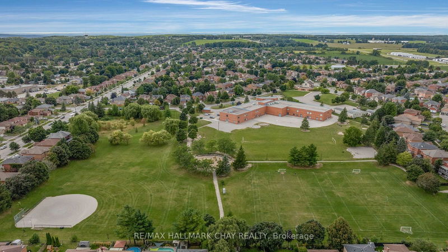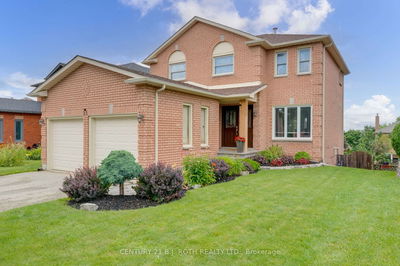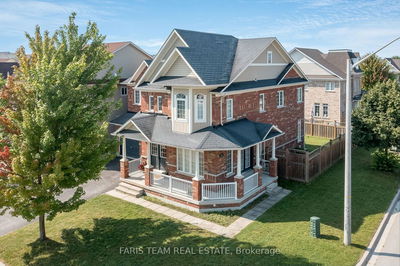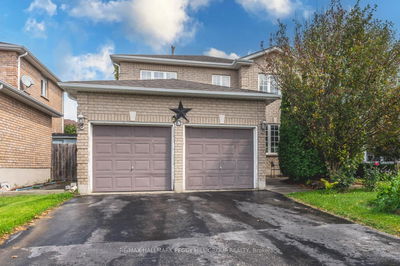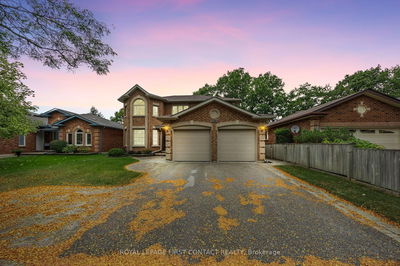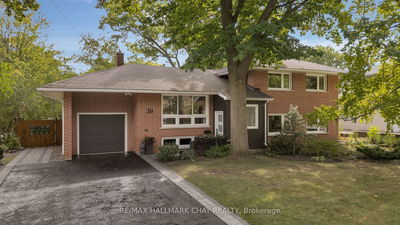Here's three words you don't hear often in real estate anymore - PRIDE OF OWNERSHIP. I can promise you that is what you will find at 146 Hanmer! This 2 storey all brick family home has been meticulously maintained and cared for and has a ton of updates both cosmetically and mechanically. Nearly 2400 sq ft above grade + a finished basement. The main floor features beautiful hardwood floors that have just been refinished, neutral paint tones and large principle rooms including a family room with gas fireplace. At the back of the home you will find a gorgeous, updated eat-in kitchen with quartz counters, white cabinetry, and a gas range - all overlooking your stunning backyard and in-ground pool. Upstairs you will find 4 large bedrooms including an oversized primary with a gorgeous 4 piece updated ensuite. The 4th bedroom is large enough to be a second primary and the second floor is rounded out by another full bath. The lower level is mostly finished and offers a great recreation/workout space as well as plenty of storage. Outside is where the real magic is - this 60 x 120+ lot has everything your family is looking for - in-ground, heated pool with recent updates to the heater, pump, and liner, an outdoor sauna, and beautiful landscaping/perennial gardens. Furnace, roof, and windows have all been updated so you don't need to spend the money or time doing so. Perhaps the best part is the outstanding, family friendly location. Across the street from a public elementary school with parks and sports fields and just down the street from a Catholic elementary school. Great highway access and proximity to all daily amenities in the North end of Barrie - Grocery, shopping, restaurants, RioCan Centre, community centres and more. If you're looking to get out of town and explore neighbouring townships you're right at the border of Springwater where you can access golf, skiing, and trail systems for hiking, biking, walking, ATV'ing and snowmobiling.
부동산 특징
- 등록 날짜: Sunday, October 06, 2024
- 가상 투어: View Virtual Tour for 146 Hanmer Street W
- 도시: Barrie
- 이웃/동네: West Bayfield
- 중요 교차로: Hanmer/Ford
- 전체 주소: 146 Hanmer Street W, Barrie, L4N 7T3, Ontario, Canada
- 거실: Main
- 가족실: Main
- 주방: Main
- 리스팅 중개사: Re/Max Hallmark Chay Realty - Disclaimer: The information contained in this listing has not been verified by Re/Max Hallmark Chay Realty and should be verified by the buyer.


