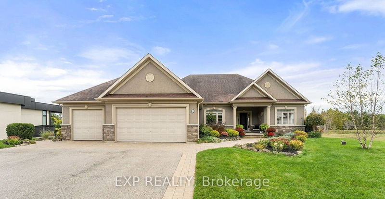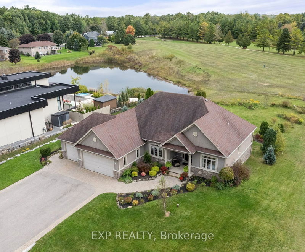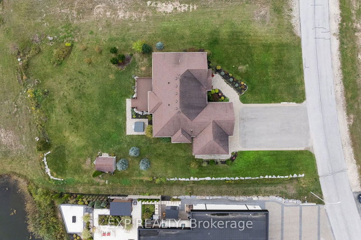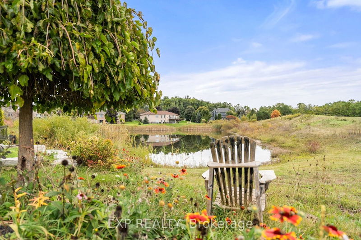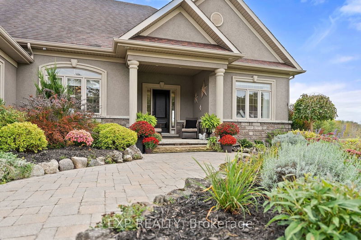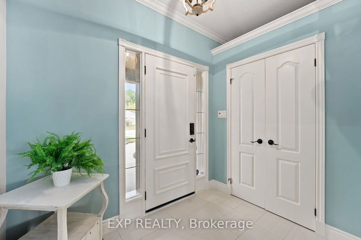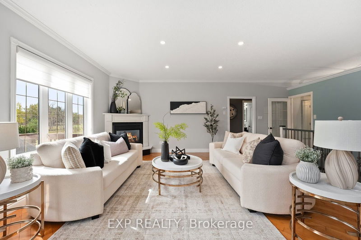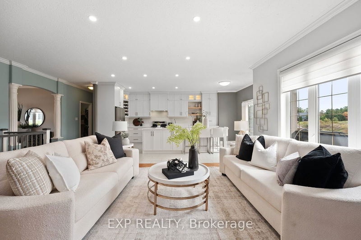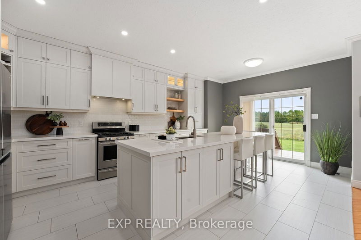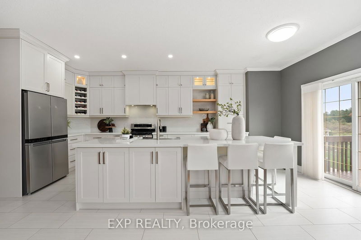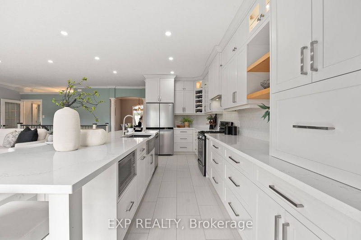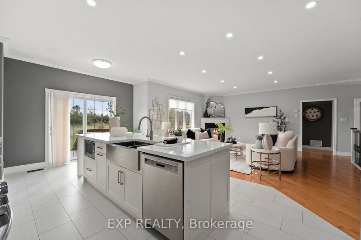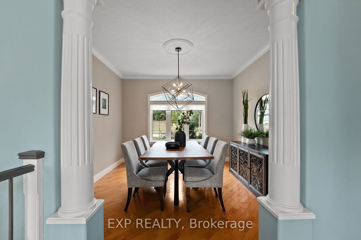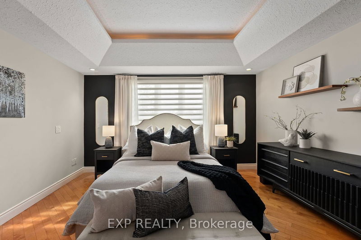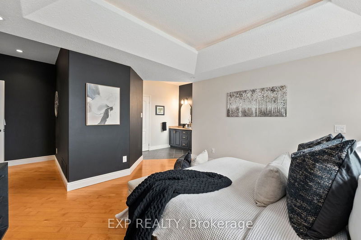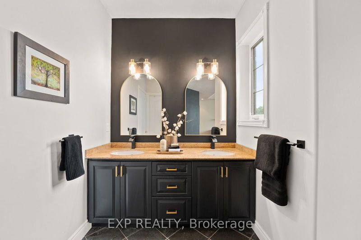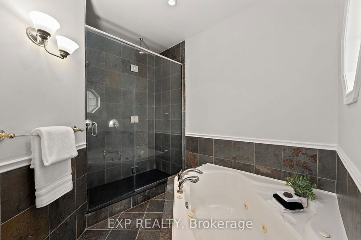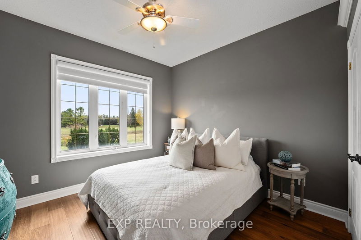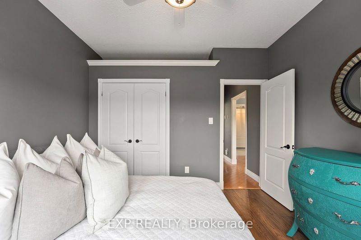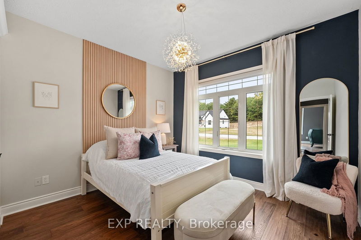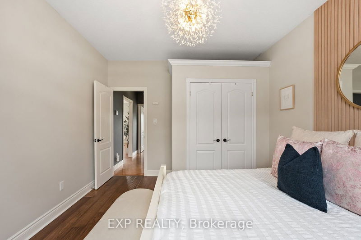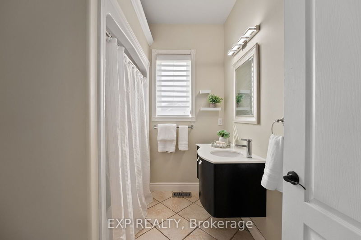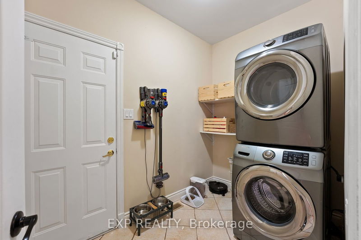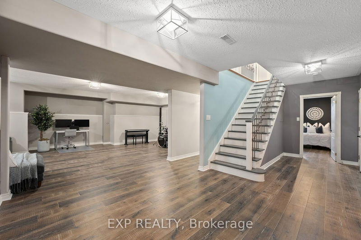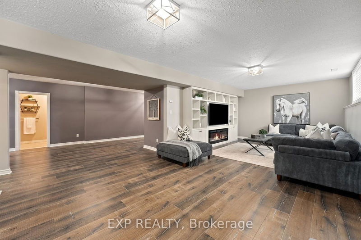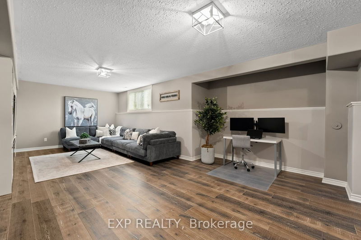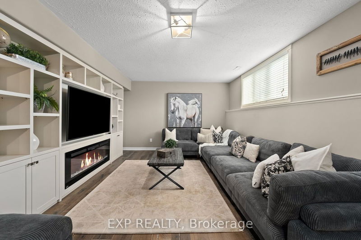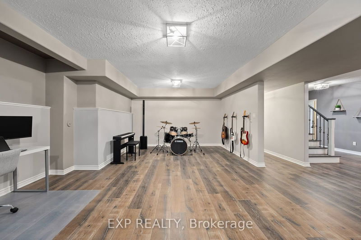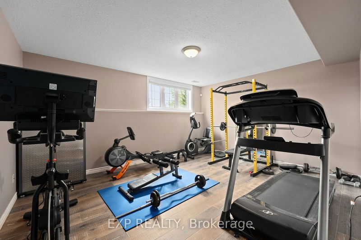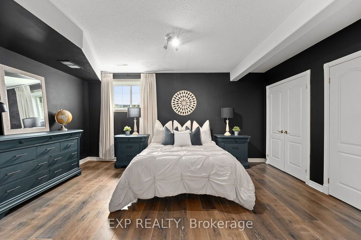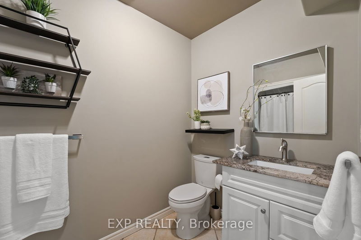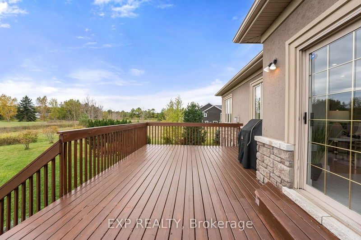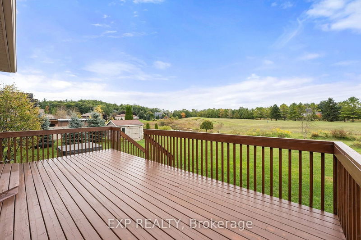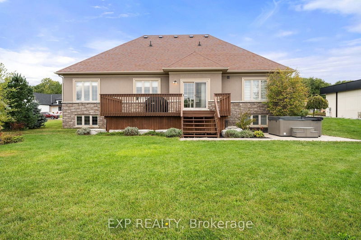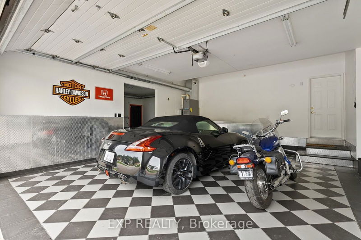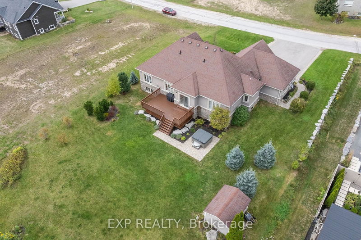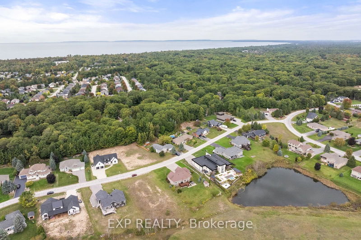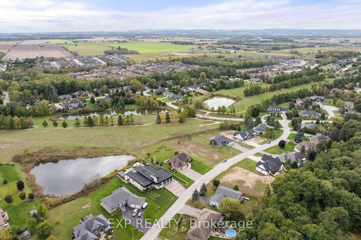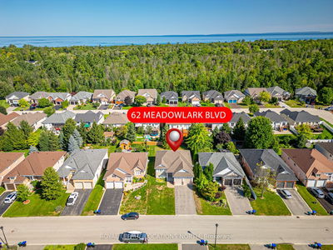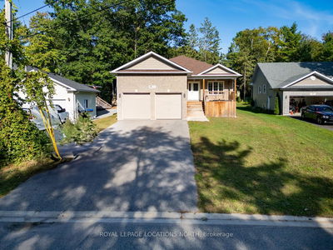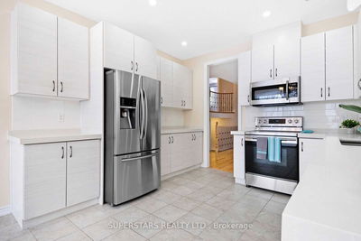Welcome To Luxury! This Incredible Home In Exclusive Wasaga Sands Estates, Backing Onto Fantastic Greenspace. Gorgeous Stucco And Stone Exterior Highlight The Details Inside. This Custom-Built Home Offers The Best Of Everything! The Modern, Spacious And Bright Kitchen (2023) Is Ideal For The Chef At Heart And Perfect For Entertaining. Enjoy The Oversized Island That Overlooks The Formal Dining Room And Living Space. 3+1 Bedrooms, Including The Luxurious Primary, With Its Walk-In Closet, Double Sinks, Jacuzzi Tub And Custom Walk-In Shower. A Gas Fireplace Adds Warmth To The Upstairs Living Room, While The Expansive Finished Family Room Downstairs Offers Endless Opportunities, Including An In-Law Suite With Separate Entrance. There's Even An Exercise Gym Downstairs! The Three-Car Garage Is Heated And Ready For All Your Toys! Outside, The Manicured Lawn And Extensive Gardens Back Onto Green Space And Feature An Additional Storage Shed. The Large Deck Is Perfect For Entertaining And Includes A Gas Hook-Up For Your Bbq. Hardwood Floors, Pot Lighting And Beautiful Tiled Floors Complete This Perfect Home! The Perfect Combination Of Open Concept With Separate Spaces, Modern Luxury, And Timeless Finishes. A Short Drive To The Beach, Walking Trails, Hockey Rinks, Dog Parks, Great Dining And Shopping. Don't Miss Out!
부동산 특징
- 등록 날짜: Tuesday, October 08, 2024
- 가상 투어: View Virtual Tour for 10 Deanna Drive
- 도시: Wasaga Beach
- 이웃/동네: Wasaga Beach
- 전체 주소: 10 Deanna Drive, Wasaga Beach, L9Z 1J5, Ontario, Canada
- 주방: Centre Island
- 가족실: Access To Garage, B/I Shelves, Fireplace
- 리스팅 중개사: Exp Realty - Disclaimer: The information contained in this listing has not been verified by Exp Realty and should be verified by the buyer.

