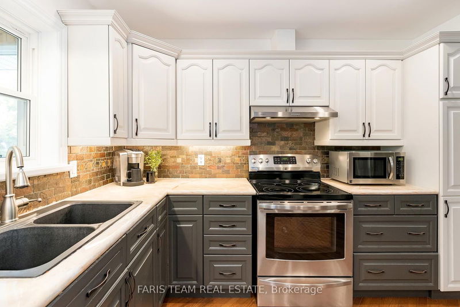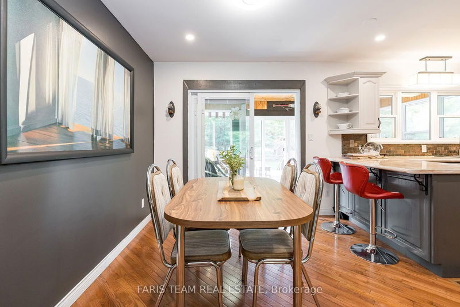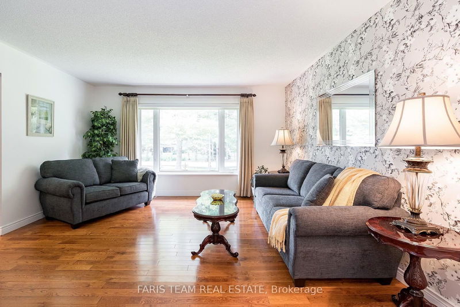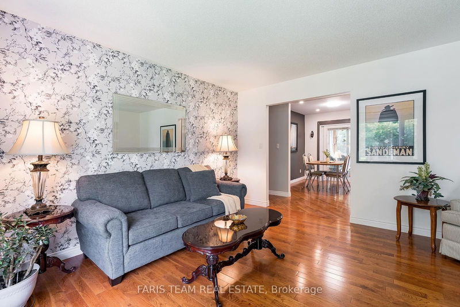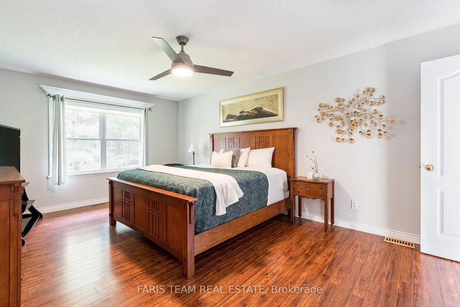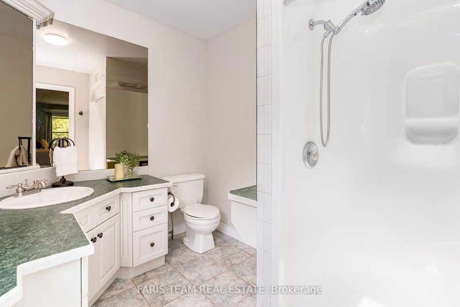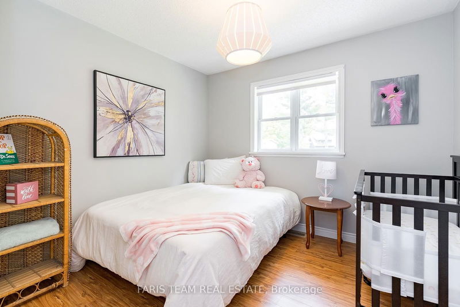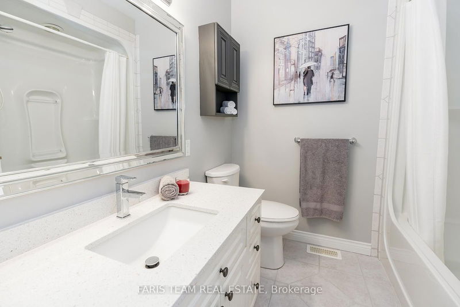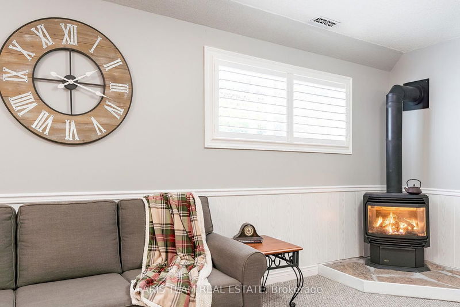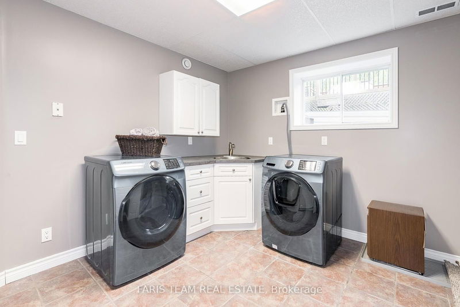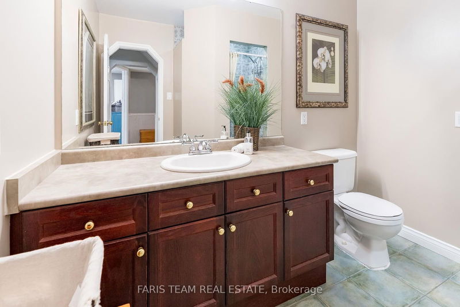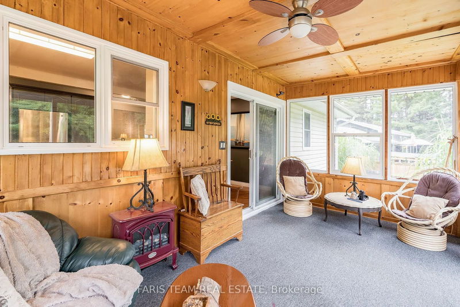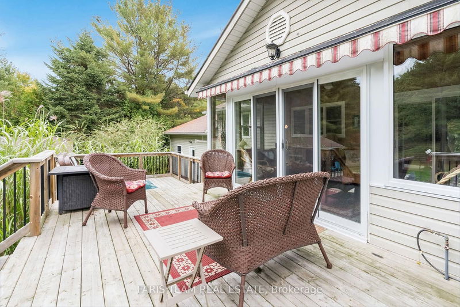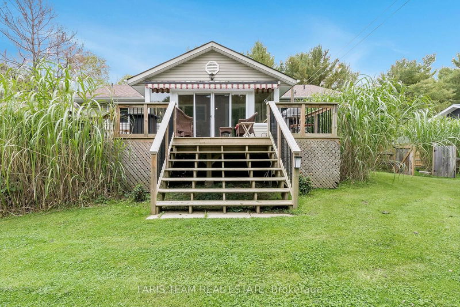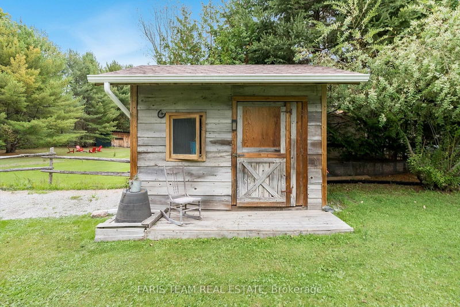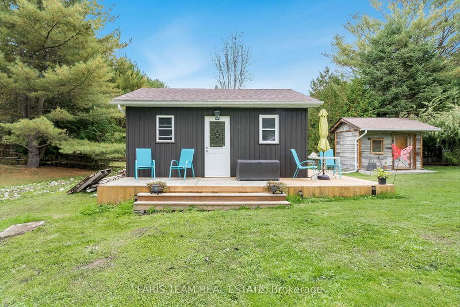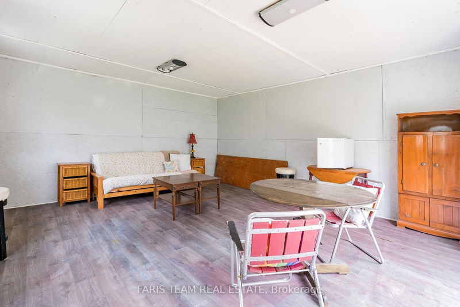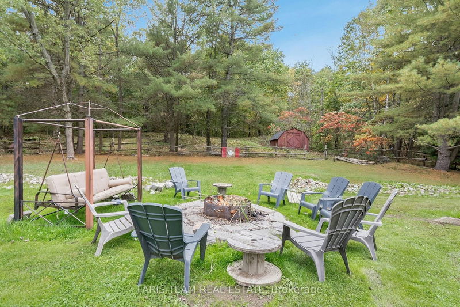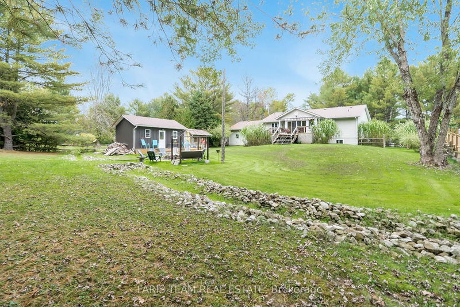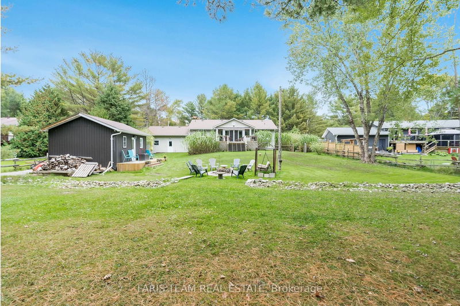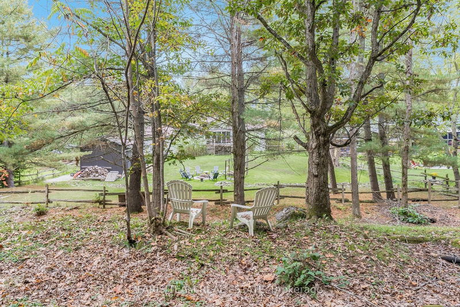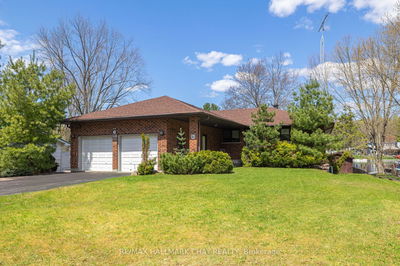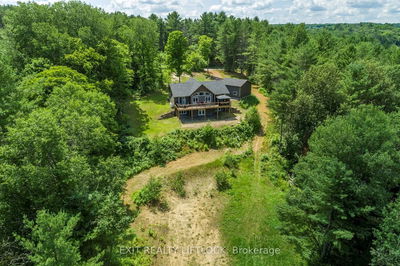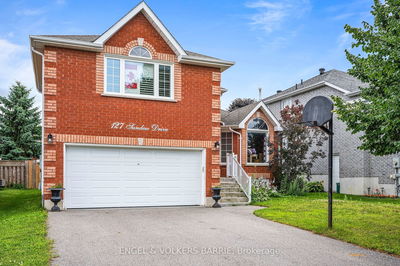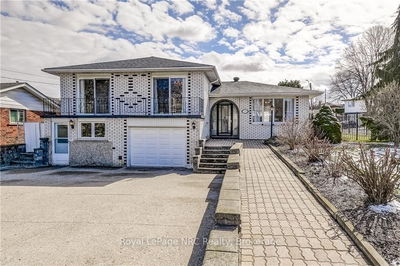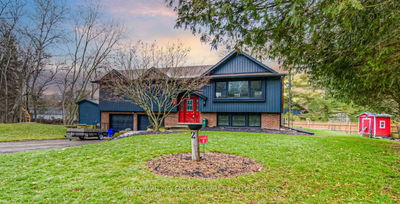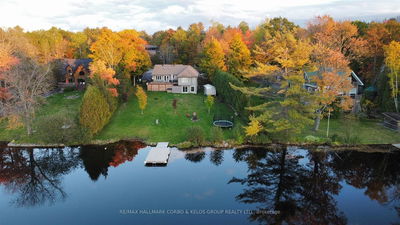Top 5 Reasons You Will Love This Home: 1) Spacious detached family home nestled in Washago, just a short drive from Orillia, offering convenient access to all the best local amenities 2) Featuring three generously sized main level bedrooms, including a primary suite with an expansive ensuite and a walk-in closet that provides plenty of space 3) Open-concept main level drenched in natural light, complemented by a cozy family room with hardwood floors, flowing seamlessly from a modern kitchen that opens to a delightful four-season sunroom 4) Added benefit of a fully finished basement that includes an additional bedroom, bathroom, and laundry room, with direct access to the large, insulated, and heated garage 5) Meticulously maintained lot, flaunting a sizeable garden and spacious deck with a built-in hot tub and complete with a 16x20 gas-heated workshop, perfect for a home business or creative space. 2,975 fin.sq.ft. Age 26. Visit our website for more detailed information.
부동산 특징
- 등록 날짜: Tuesday, October 08, 2024
- 가상 투어: View Virtual Tour for 7955 Park Lane Crescent
- 도시: Ramara
- 이웃/동네: Rural Ramara
- 전체 주소: 7955 Park Lane Crescent, Ramara, L0K 2B0, Ontario, Canada
- 주방: Hardwood Floor, Double Sink, Stainless Steel Appl
- 가족실: Hardwood Floor, Picture Window, Open Concept
- 리스팅 중개사: Faris Team Real Estate - Disclaimer: The information contained in this listing has not been verified by Faris Team Real Estate and should be verified by the buyer.


