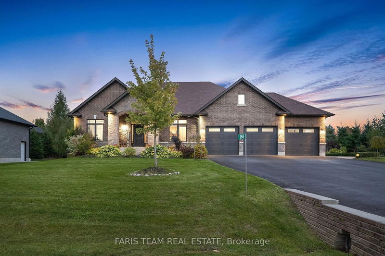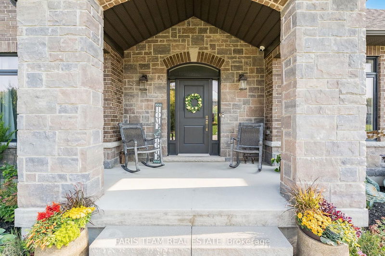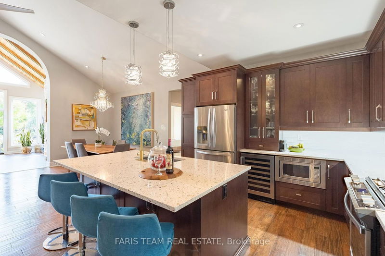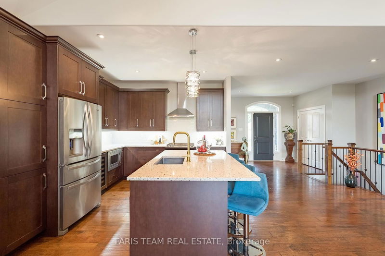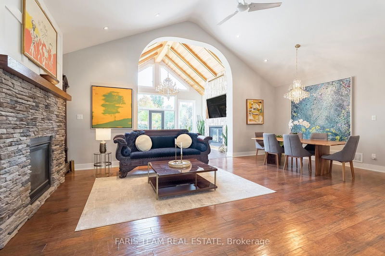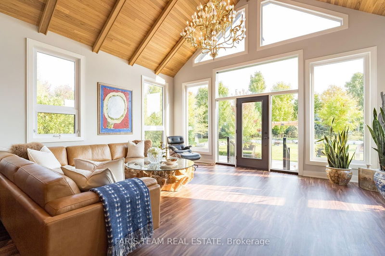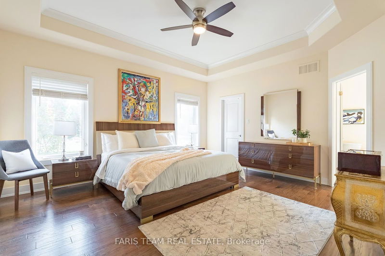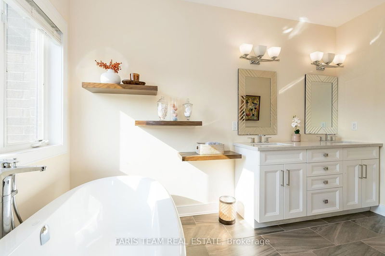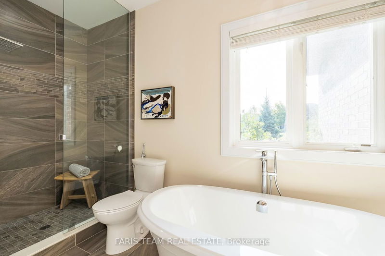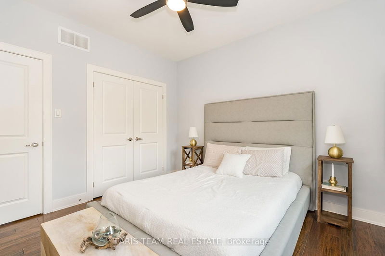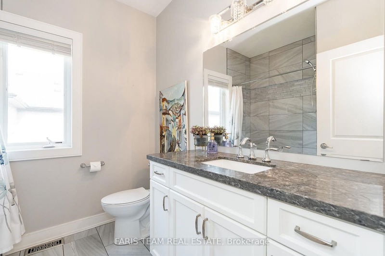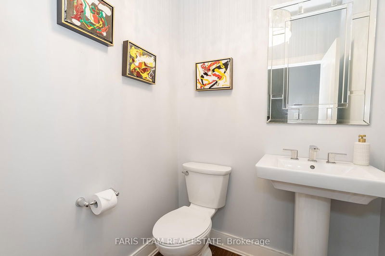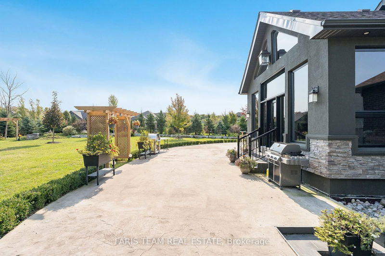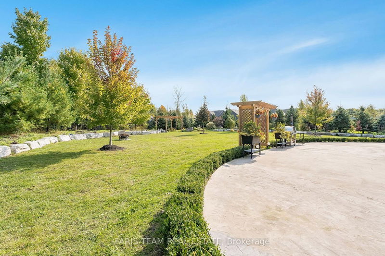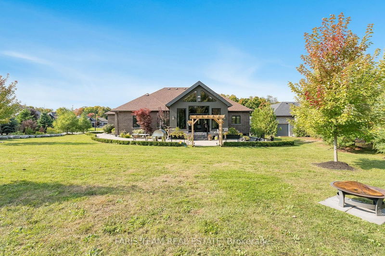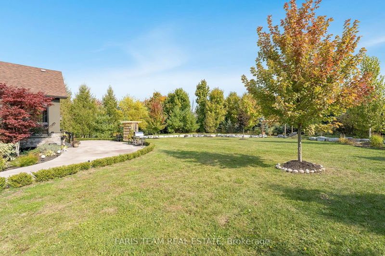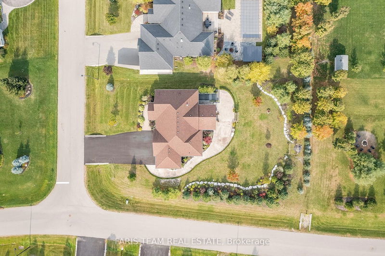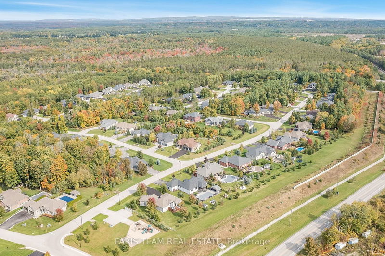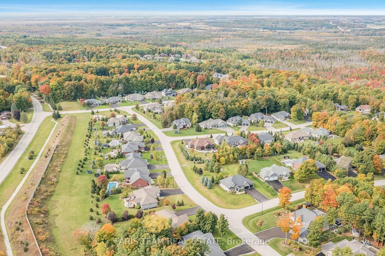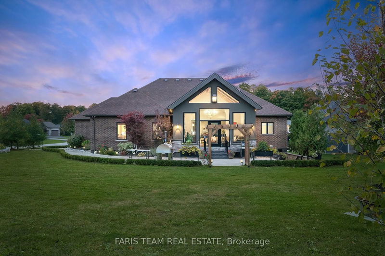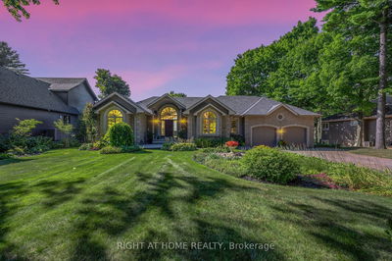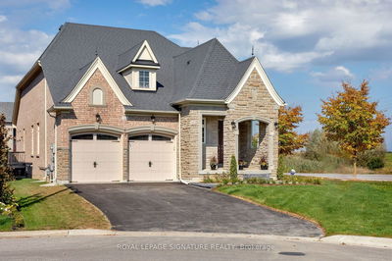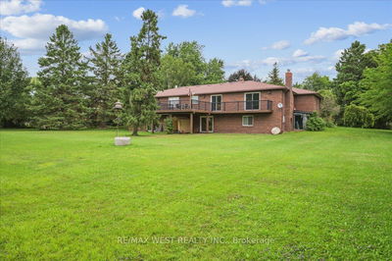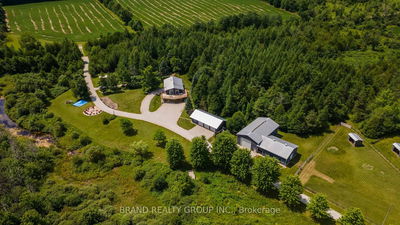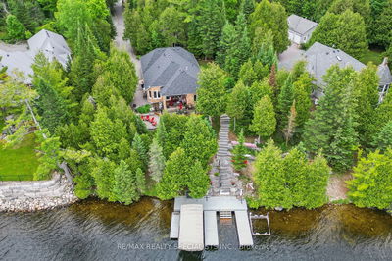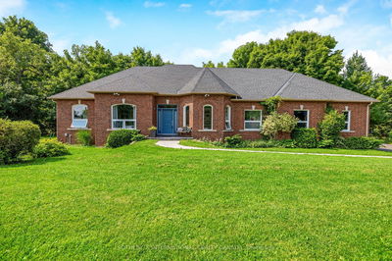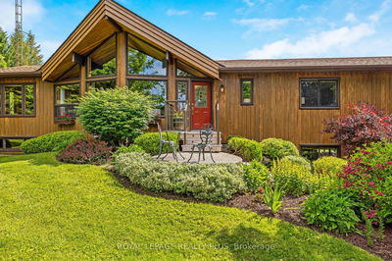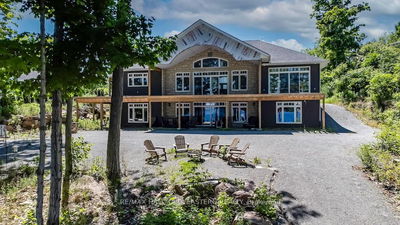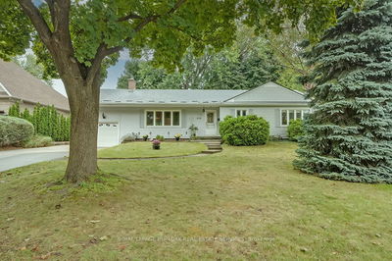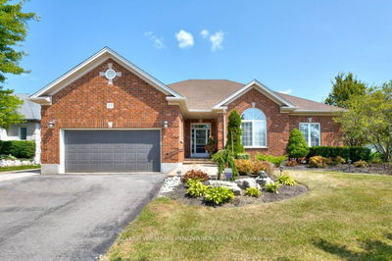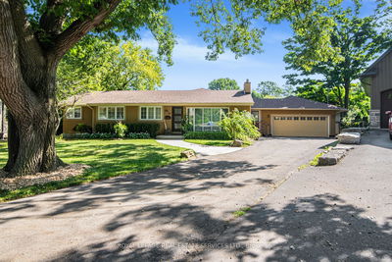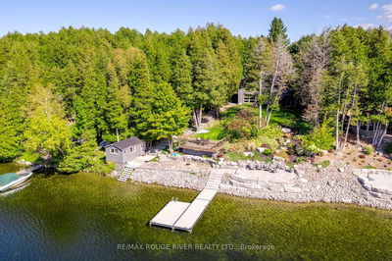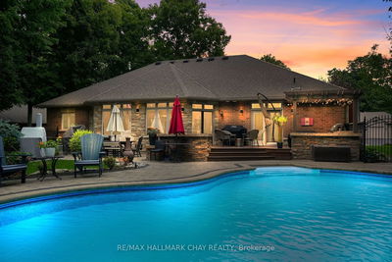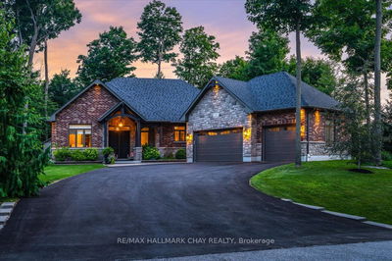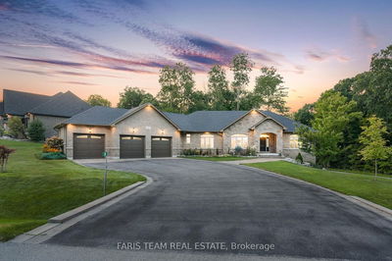Top 5 Reasons You Will Love This Home: 1) Beautifully designed home by DayCor Homes sitting on an impressive 0.54-acre corner lot, featuring a walk-up basement entrance that offers the ideal setup for a potential in-law suite 2) Airy floor plan exuding both luxury and coziness, with a gourmet kitchen showcasing quartz countertops and a large island perfect for entertaining while opening to a stunning living room with a cathedral ceiling and a sophisticated gas fireplace 3) Newly added picturesque great room (2021) featuring floor-to-ceiling windows overlooking the lush treed yard with a warm cedar cathedral ceiling and a grand gas fireplace, the perfect gathering spot for all seasons 4) Expansive primary bedroom boasting a tray ceiling, a walk-in closet, and a lavish 5-piece ensuite bathroom, providing a private and serene escape, along with two additional bedrooms, a modern 4-piece bathroom, and a powder room 5) Outdoor oasis with impeccable landscaping featuring a sprawling concrete patio, lush trees, an irrigation system, and an elegant covered entry, all offering the perfect setting for relaxation and outdoor entertaining. 2,185 fin.sq.ft. Age 9. Visit our website for more detailed information.
부동산 특징
- 등록 날짜: Thursday, October 24, 2024
- 가상 투어: View Virtual Tour for 158 Mennill Drive
- 도시: Springwater
- 이웃/동네: Snow Valley
- 전체 주소: 158 Mennill Drive, Springwater, L9X 0J2, Ontario, Canada
- 주방: Hardwood Floor, Stainless Steel Appl, Breakfast Bar
- 거실: Hardwood Floor, Cathedral Ceiling, Ceiling Fan
- 리스팅 중개사: Faris Team Real Estate - Disclaimer: The information contained in this listing has not been verified by Faris Team Real Estate and should be verified by the buyer.

