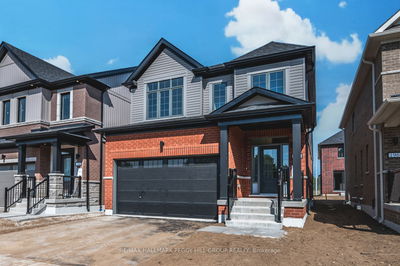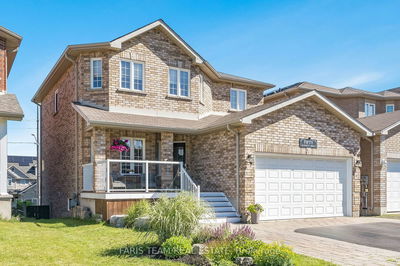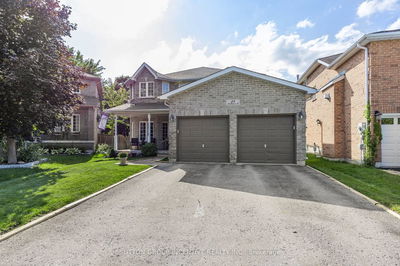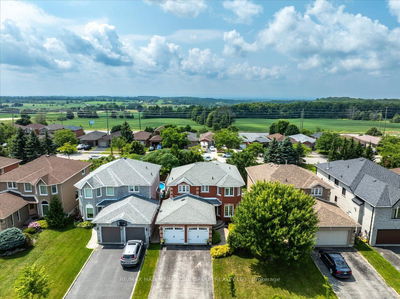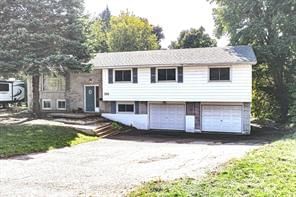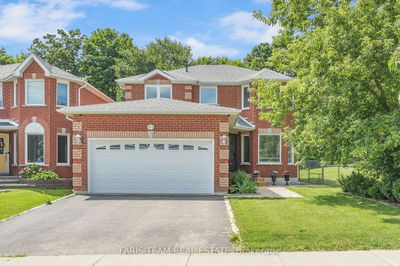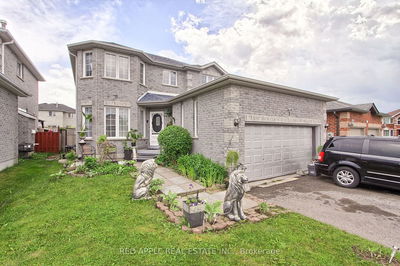MOVE-IN-READY FAMILY HOME IN DESIRABLE PAINSWICK WITH IN-LAW POTENTIAL & NUMEROUS UPDATES! Perfectly positioned near the GO Station, public transit, and highway access, this home offers easy access to top-notch amenities and fantastic schools just steps away. Enjoy the great outdoors with nearby parks and scenic Lovers Creek just around the corner! When you arrive, the curb appeal shines with a paved driveway, a double-car garage featuring a modern door, and a charming covered front porch. Step inside to find a spacious, open-concept main floor designed for daily living and entertaining. The bright eat-in kitchen boasts newer flooring, stainless steel appliances, a breakfast bar, a built-in pantry, and a patio door walkout to the low-maintenance backyard, complete with a fixed gazebo for relaxing in the shade. The main floor also includes a convenient office and laundry room, adding functionality to the space. Gather in the showstopping great room with its vaulted ceiling and cozy fireplace perfect for entertaining or unwinding with family movie nights. Upstairs, you'll discover four generously sized bedrooms ideal for a growing family, with the primary featuring an updated ensuite with a beautifully tiled walk-in shower. The partially finished basement offers incredible in-law potential with a separate entrance, roughed-in plumbing for a kitchenette, and endless possibilities for customization. Enjoy peace of mind with updated windows, furnace, AC, roof, and appliances all the big ticket items have been taken care of! #HomeToStay
부동산 특징
- 등록 날짜: Wednesday, October 30, 2024
- 가상 투어: View Virtual Tour for 48 Loon Avenue
- 도시: Barrie
- 이웃/동네: Painswick South
- 중요 교차로: Big Bay Point Road/Loon Avenue
- 전체 주소: 48 Loon Avenue, Barrie, L4N 8W6, Ontario, Canada
- 주방: Main
- 거실: Main
- 가족실: In Betwn
- 리스팅 중개사: Re/Max Hallmark Peggy Hill Group Realty - Disclaimer: The information contained in this listing has not been verified by Re/Max Hallmark Peggy Hill Group Realty and should be verified by the buyer.







