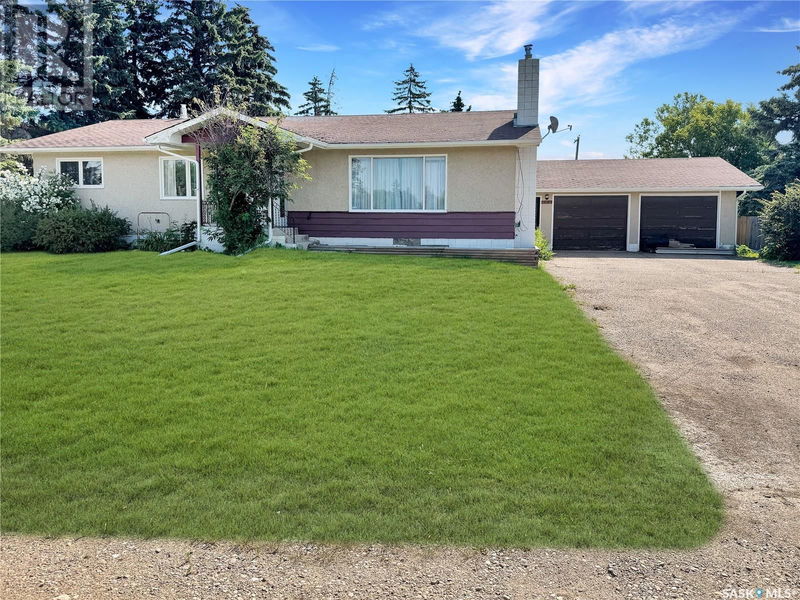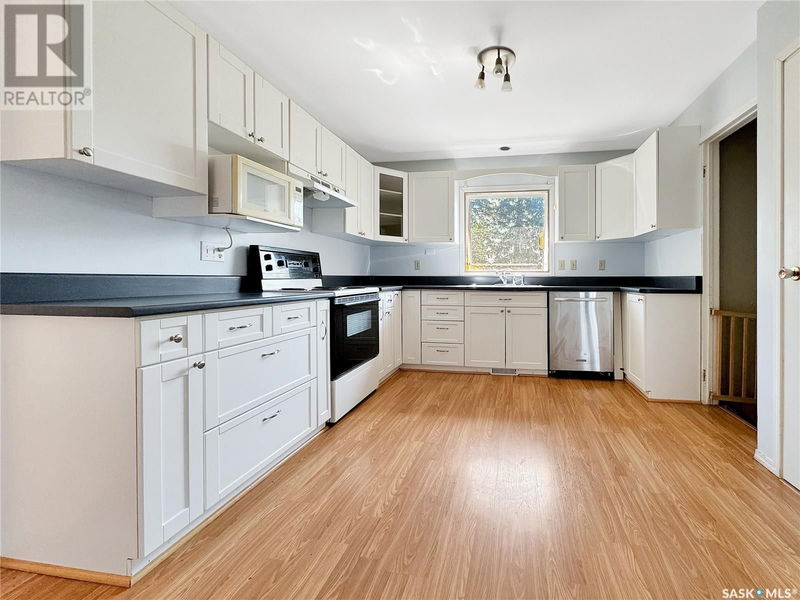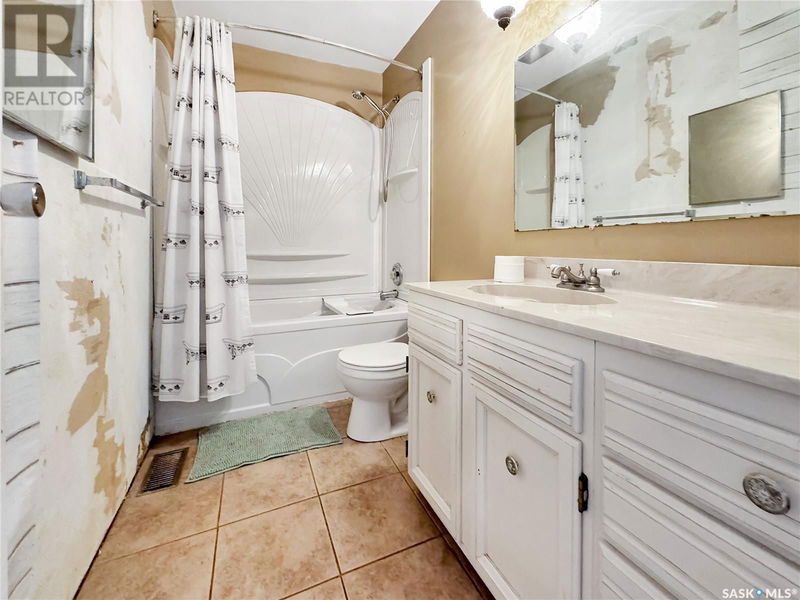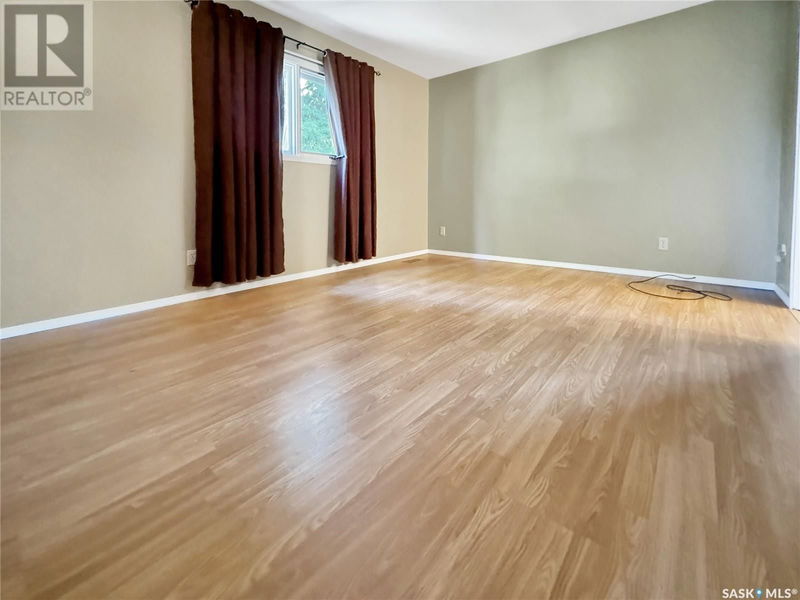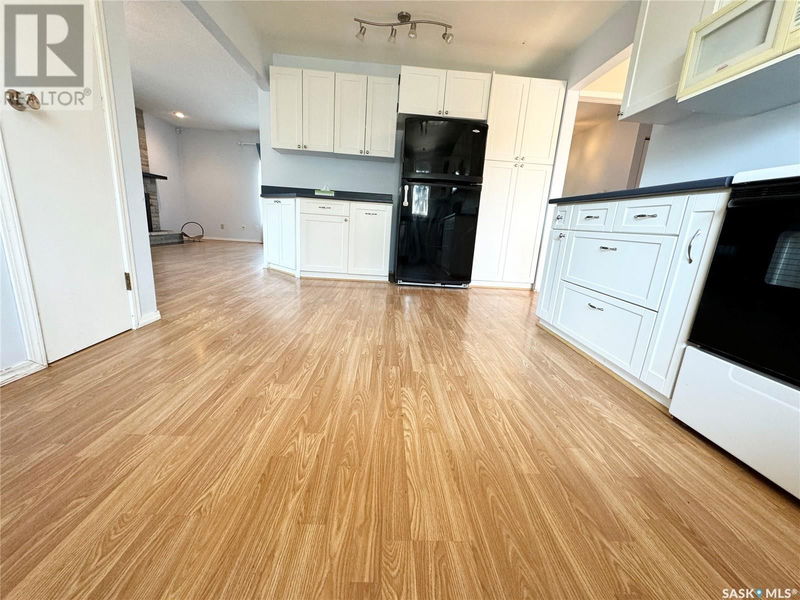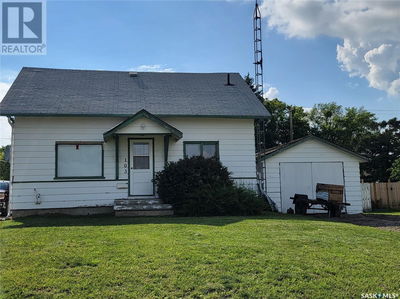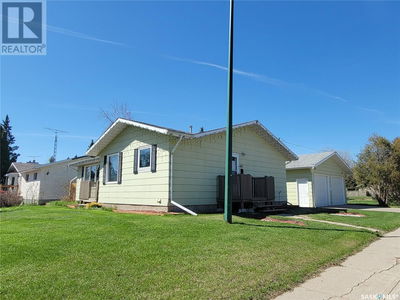This is a fantastic family home in Cut Knife. The main level includes 3 spacious bedrooms, with the master bedroom featuring a 2-piece en-suite. Additionally, the main level also features a 4-piece family bathroom. The large kitchen offers plenty of cupboard and cabinet space and an attached informal eating area. Adjacent to the kitchen, you will find the dining room with a pocket door to close off the bedroom area, patio doors to the deck which features a built-in gas bbq (new fire rocks), and access to the fully fenced backyard with a garden area. The spacious living room features a traditional wood-burning fireplace and a large picture window overlooking green space. Direct entry to the house and backyard from the double attached garage, providing easy access to the main floor laundry. The developed basement includes one bedroom, a newly renovated 3-piece bathroom, a large rec room with a wood-burning stove inset fireplace, a cold storage area, a storage room, and a utility/workshop area. This is a great opportunity that you won't want to miss. Recent upgrades include a new hot water heater in June 2023, installation of a utility sink, new sewer line backflush valve, and furnace in late 2023. Call today to schedule a private showing. (id:39198)
부동산 특징
- 등록 날짜: Friday, July 12, 2024
- 도시: Cut Knife
- 주방: Main level
- 리스팅 중개사: Dream Realty Sk - Disclaimer: The information contained in this listing has not been verified by Dream Realty Sk and should be verified by the buyer.

