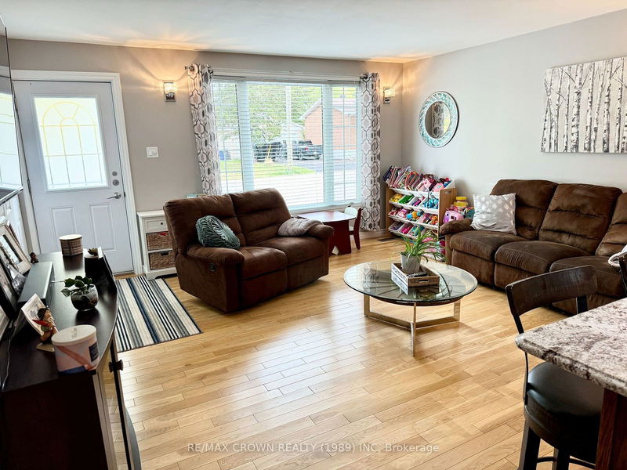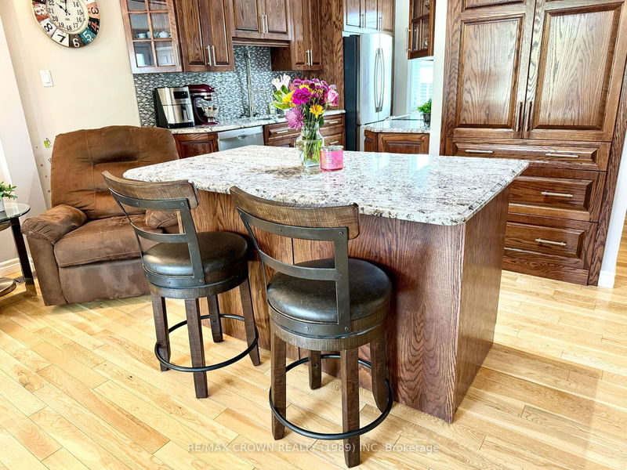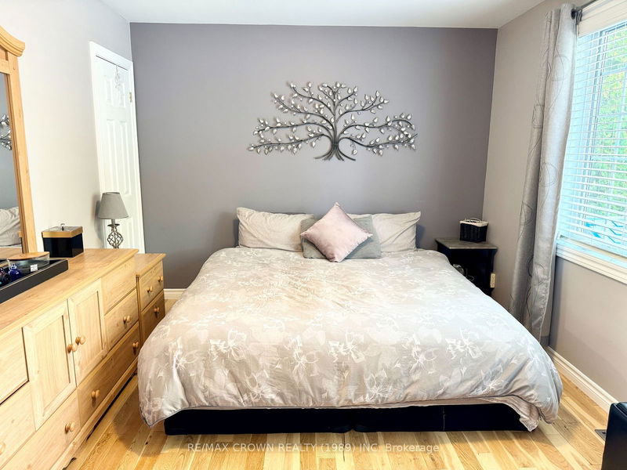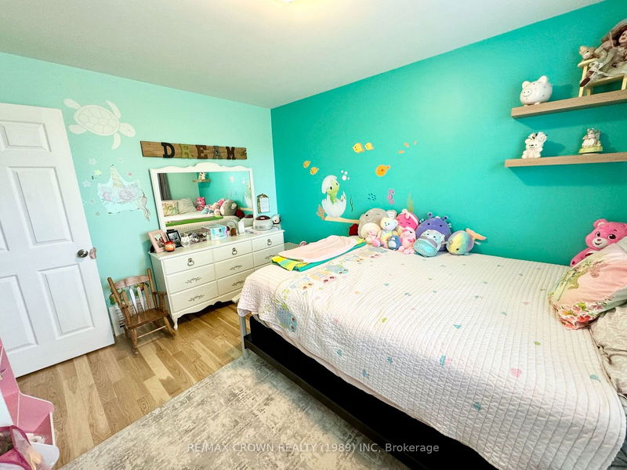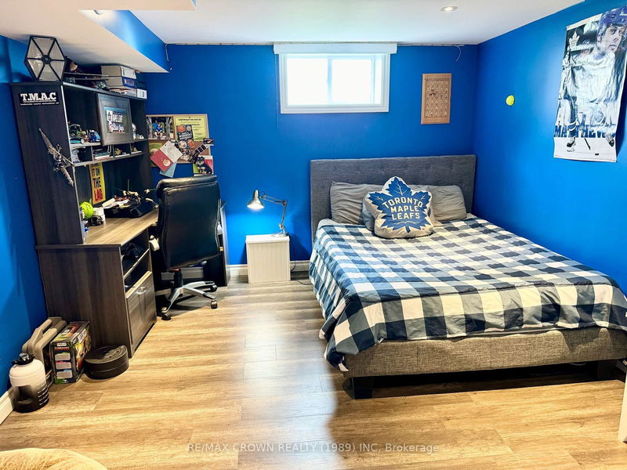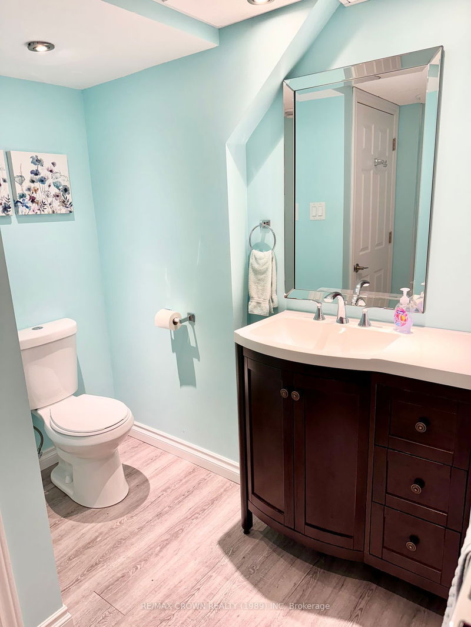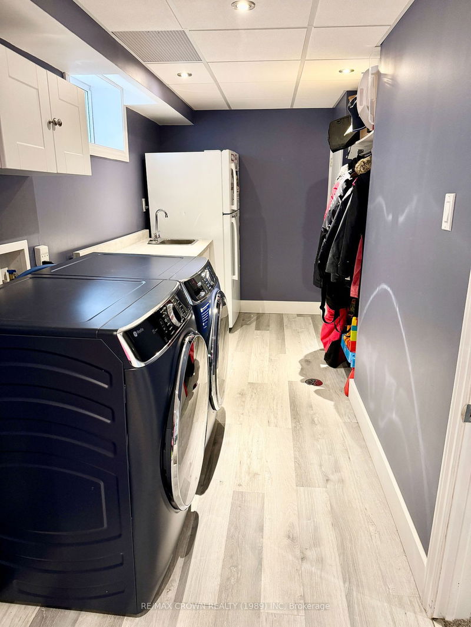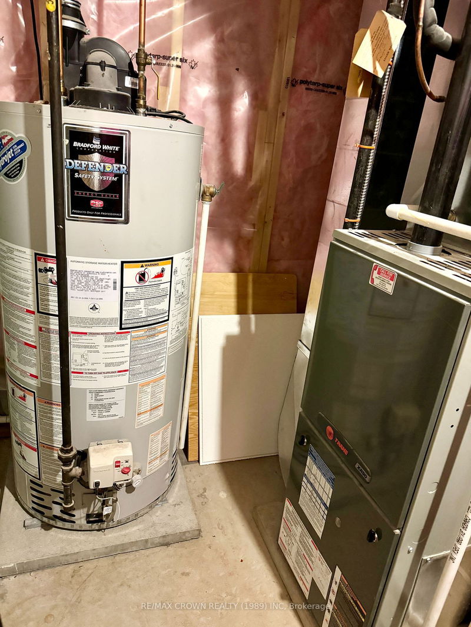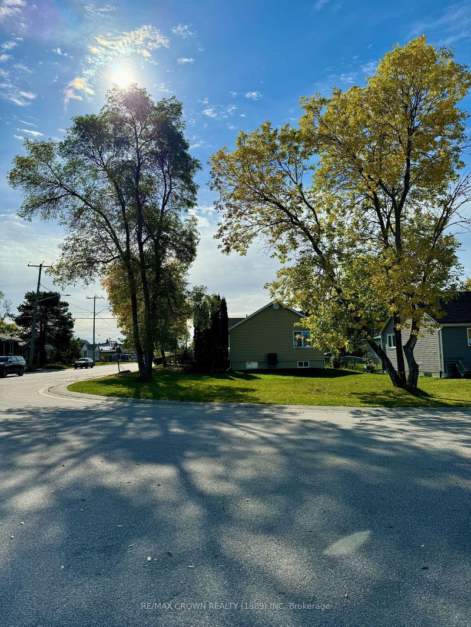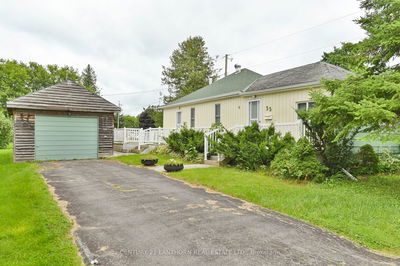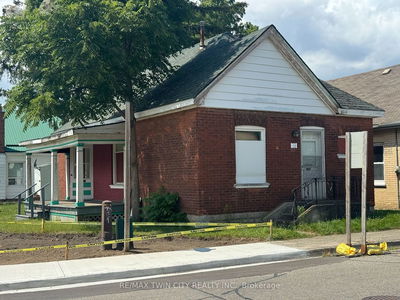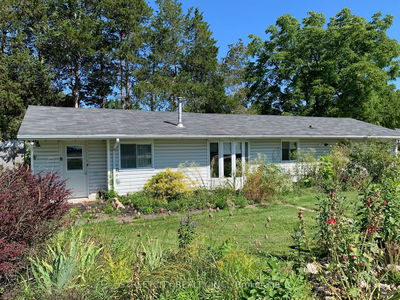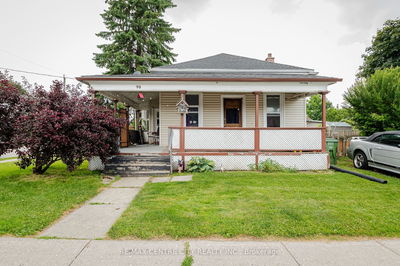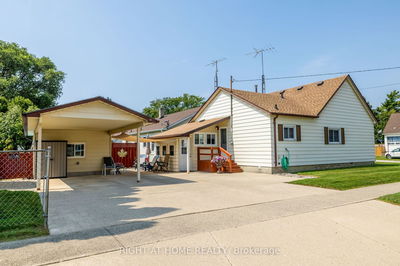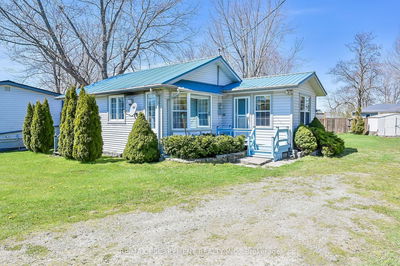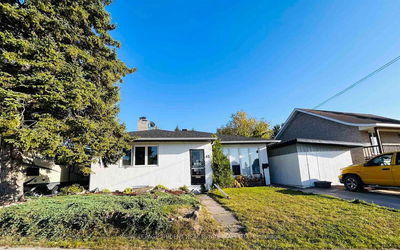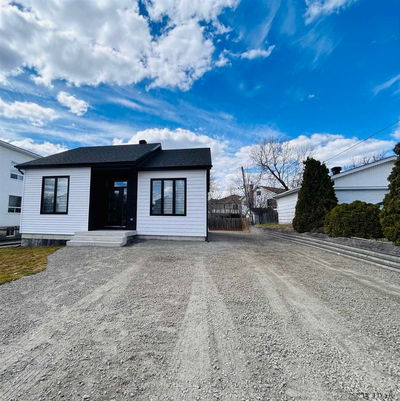Prepare to be wowed by this modern, move-in ready home thats been beautifully updated from top to bottom! Even the garage received a makeover with spray foam insulation, finished walls, and gas heating. As you step inside, youre greeted by an open-concept layout that effortlessly connects the living room, dining area, and kitchen. Imagine cooking up your favorite meals in a kitchen designed with quality in mind that has granite countertops, featuring a central island that is the heart of the home. The dining area is spacious enough for hosting dinners and creating memorable moments. Afterward, relax in the living room, where you can unwind with a good movie or your favorite show. The warmth of hardwood floors extends throughout the main level, leading you to 2 bedrooms. The primary bedroom offers an expansive retreat with plenty of space to unwind. The 4-piece bathroom gives you the best of both worldswhether youre looking for a quick shower or a long soak in the tub. Head downstairs to discover a fully renovated basement from 2018 thats as functional as it is inviting. The rec room, with its pot lights and finished ceiling, is an ideal spot for cozy nights watching the hockey game with snacks and cold beverages. Theres also a comfortable 3rd bedroom and a stunning 3-piece bathroom with its sleek design and modern shower. Youll appreciate the spacious laundry room, equipped with a sink and ample storage. Even the utility room is thoughtfully organized with shelving for all your extra storage needs. This home is as practical as it is beautiful, with a 200-amp electrical panel, a backup generator hookup panel for those unexpected power outages, and a gas forced air furnace and central air system (both installed in 2006) to keep you comfortable year-round. The 16x30 garage with its 10-foot ceiling is a dream space. Enjoy the well-maintained 222-sqft deck, surrounded by the beauty of trees. Dont miss your chance to own this modern 1,085-sqft masterpiece!
부동산 특징
- 등록 날짜: Friday, October 04, 2024
- 가상 투어: View Virtual Tour for 17 Montgomery Avenue
- 도시: Kapuskasing
- 중요 교차로: from Edgerton turn on Montgomery
- 전체 주소: 17 Montgomery Avenue, Kapuskasing, P5N 1M4, Ontario, Canada
- 거실: Main
- 주방: Main
- 리스팅 중개사: Re/Max Crown Realty (1989) Inc - Disclaimer: The information contained in this listing has not been verified by Re/Max Crown Realty (1989) Inc and should be verified by the buyer.




