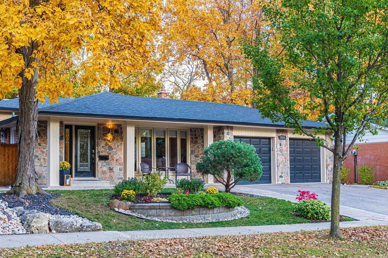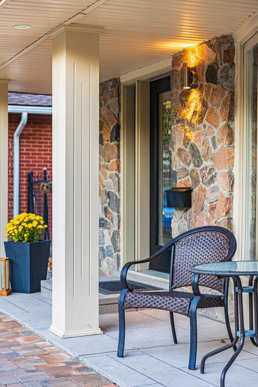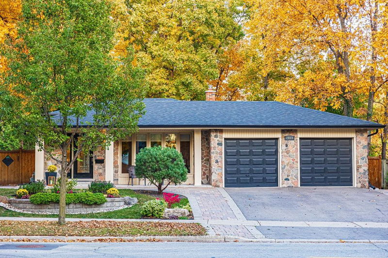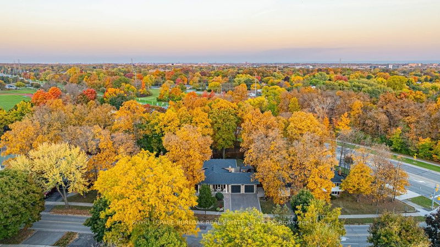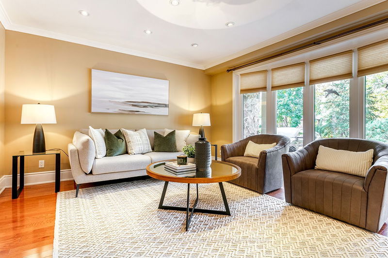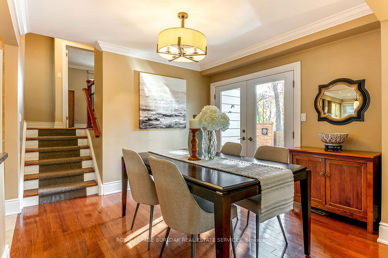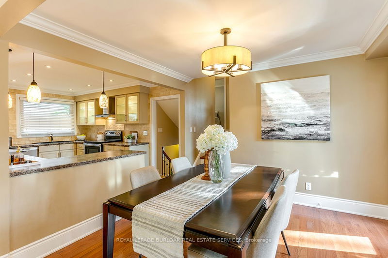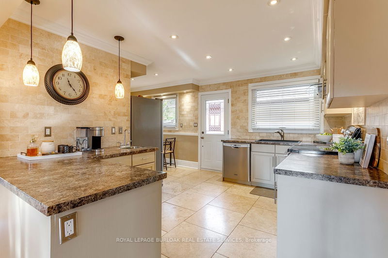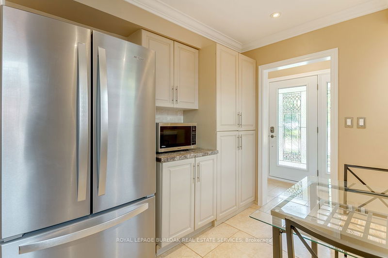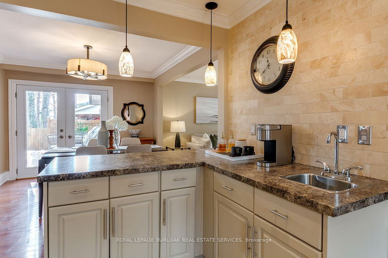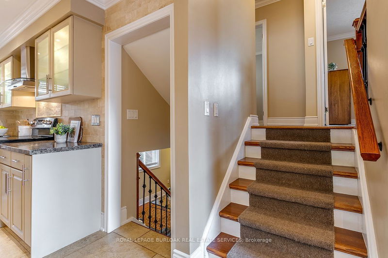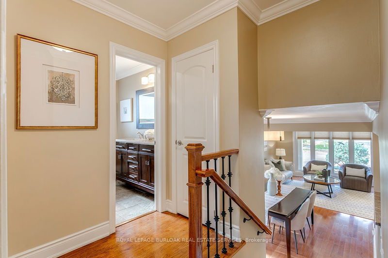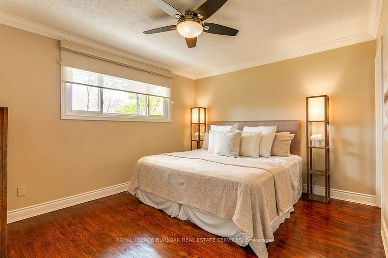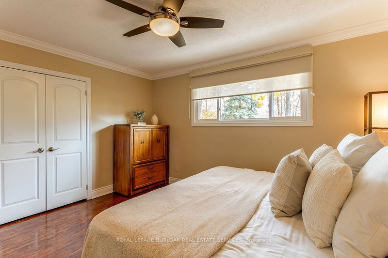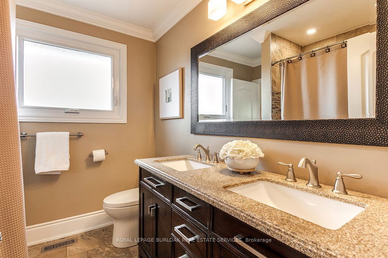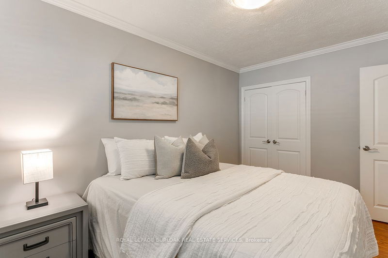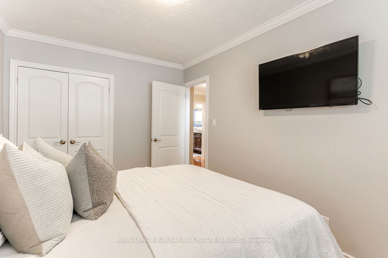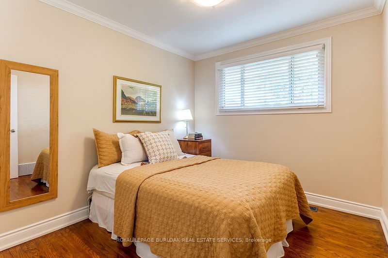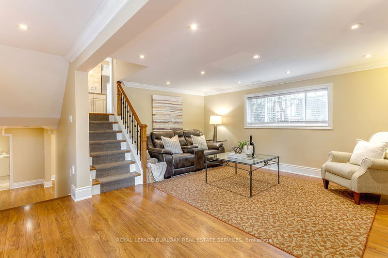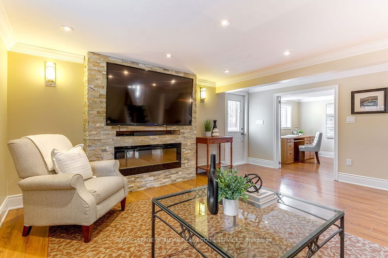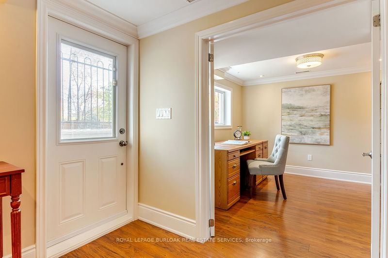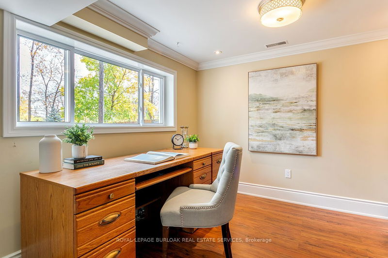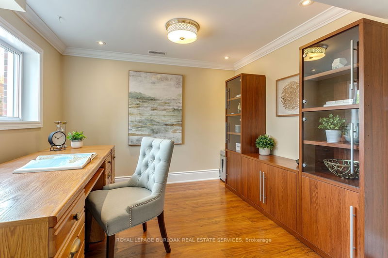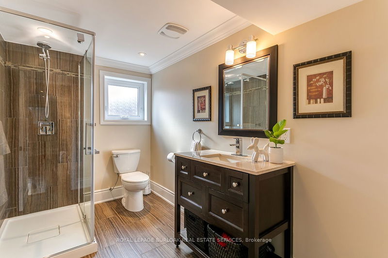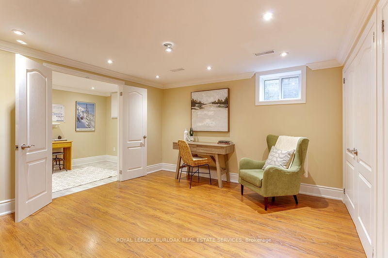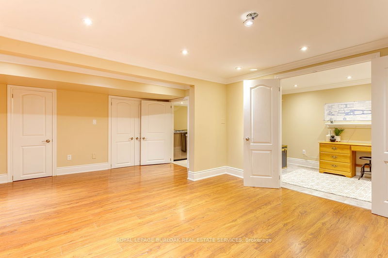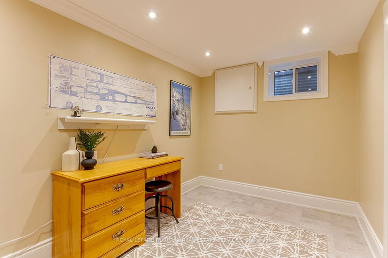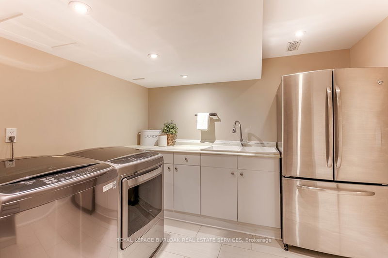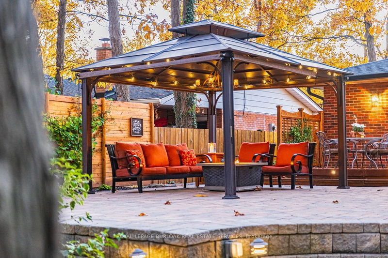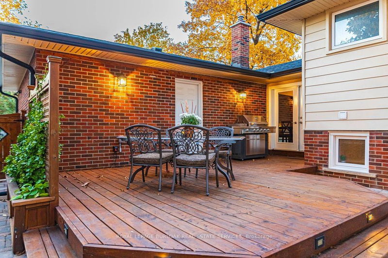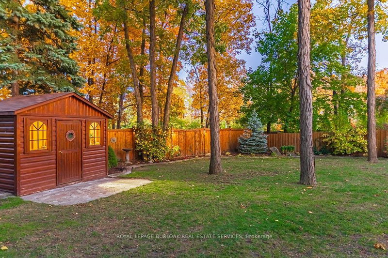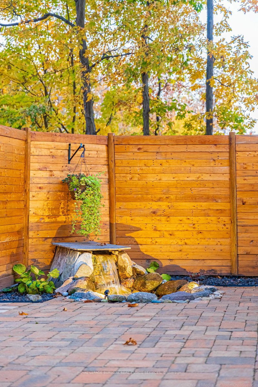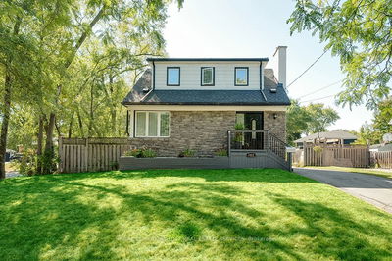Welcome to 2013 Mountain Grove Avenue, a spacious 4-level backsplit nestled on a deep and treed lot in Brant Hills. With 3 bedrooms, 2 full bathrooms, and hardwood floors (2020) enhancing the main and second floor, this updated family home offers 4 finished levels of living space, a double car garage and a double driveway. The eat-in kitchen features stainless steel appliances, a coffee bar and travertine floors. The main floor also has an inviting living room /dining room that extends through french doors onto a party-sized deck, with perennial gardens, a water feature and gazebo . Follow the interlocking brick around the back of the home where there is a separate entrance to the lower levels which could be converted to an in-law suite. The large family room with a fireplace is perfect for movie nights. Through french-doors, the private office could easily be an additional bedroom. The lower level offers plenty of storage, laundry, a play room and a hobby room.
부동산 특징
- 등록 날짜: Friday, November 01, 2024
- 가상 투어: View Virtual Tour for 2013 Mountain Grove Avenue
- 도시: Burlington
- 이웃/동네: Mountainside
- 중요 교차로: Upper Middle to Mountain Grove
- 전체 주소: 2013 Mountain Grove Avenue, Burlington, L7P 2H6, Ontario, Canada
- 거실: Bay Window, Combined W/Dining, Hardwood Floor
- 주방: Eat-In Kitchen, Stone Floor, W/O To Yard
- 가족실: Walk-Out, Fireplace, Pot Lights
- 리스팅 중개사: Royal Lepage Burloak Real Estate Services - Disclaimer: The information contained in this listing has not been verified by Royal Lepage Burloak Real Estate Services and should be verified by the buyer.

