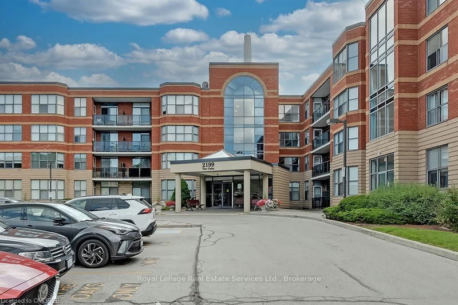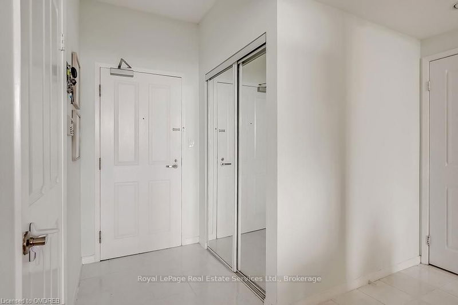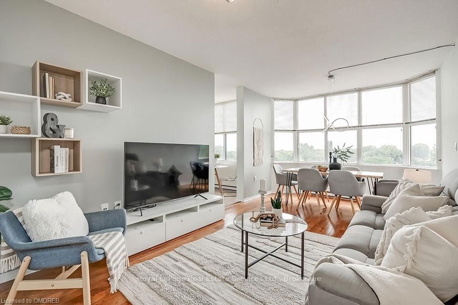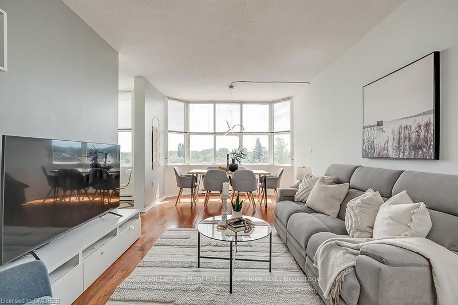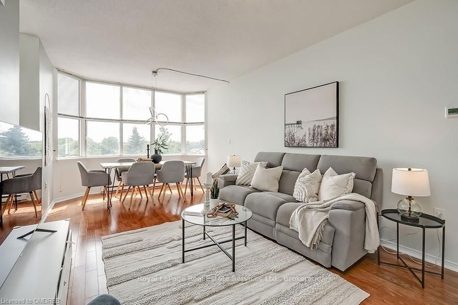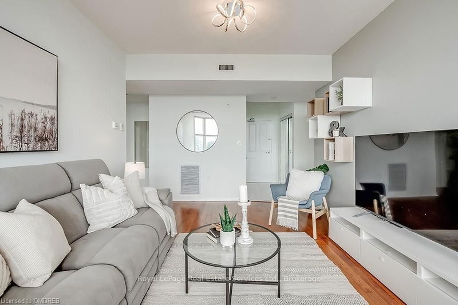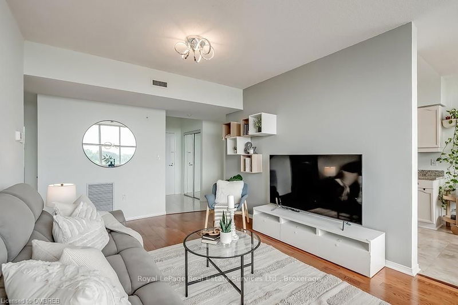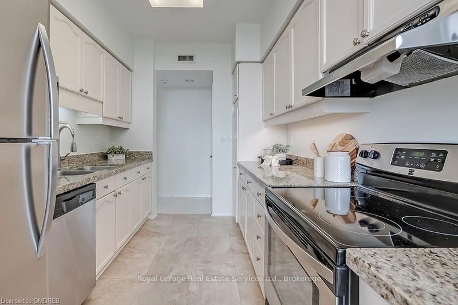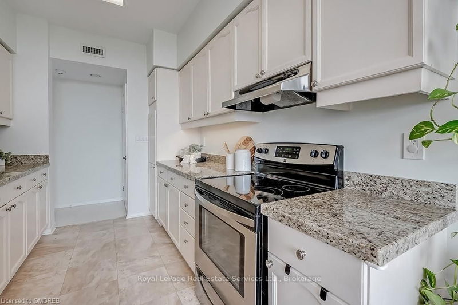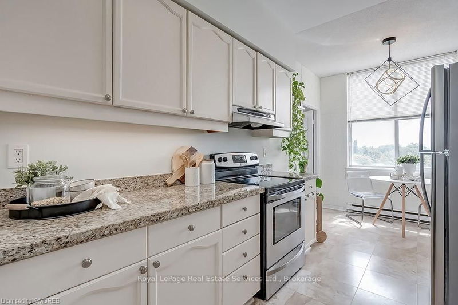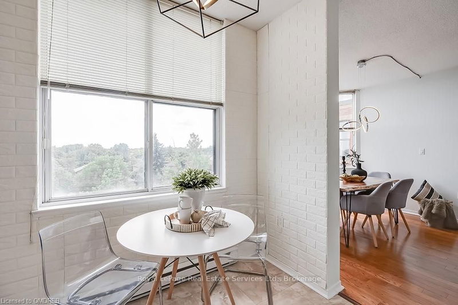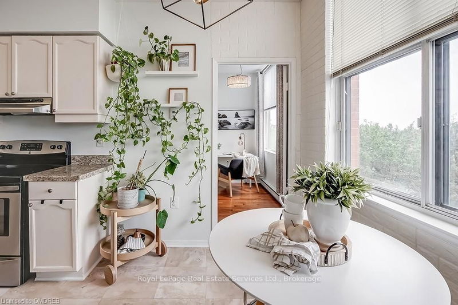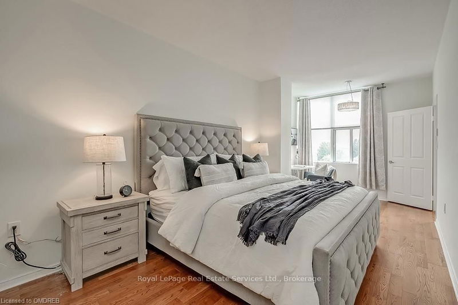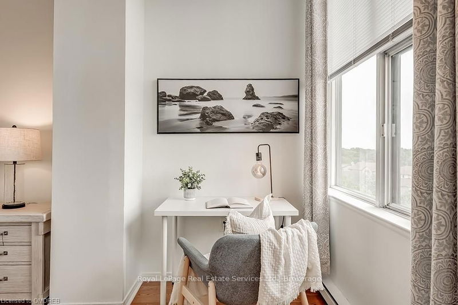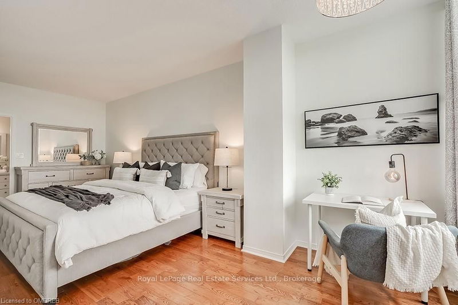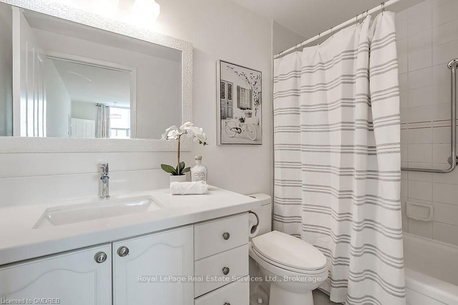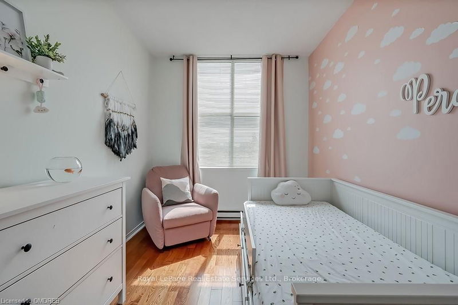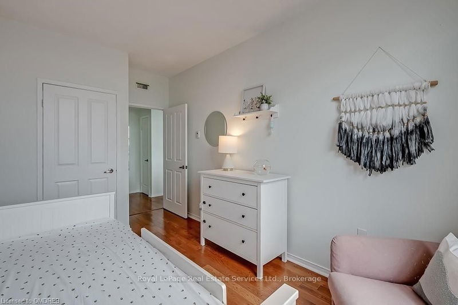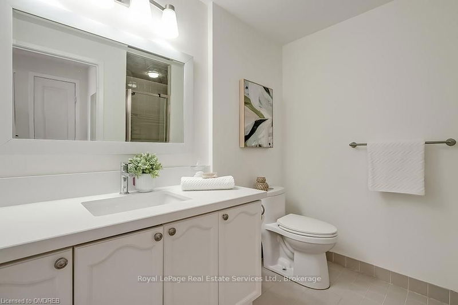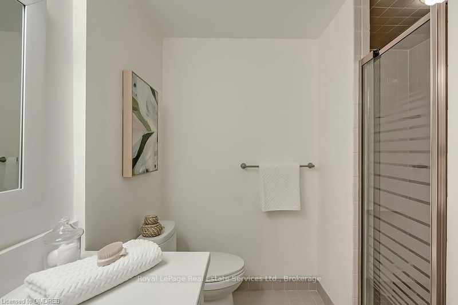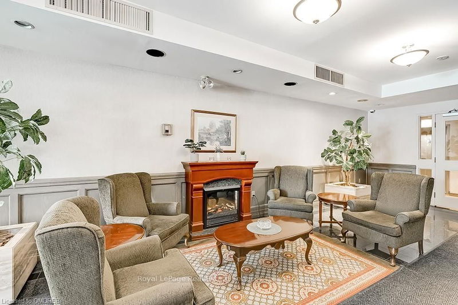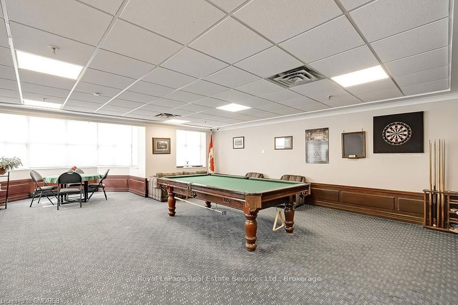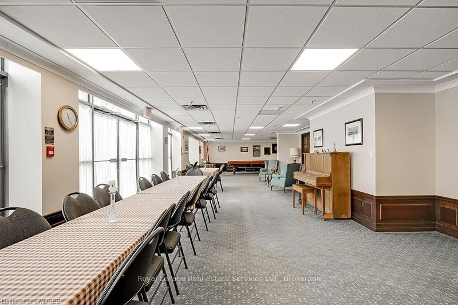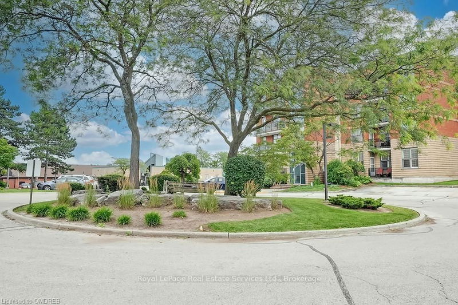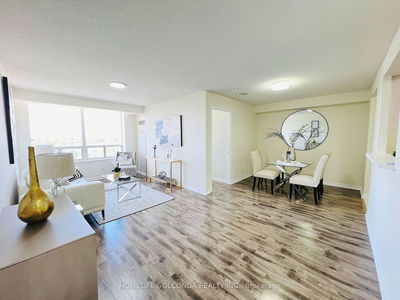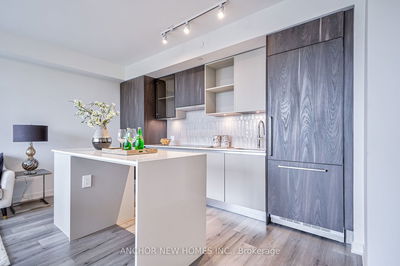Experience refined living in this stunning 2-bedroom, 2-bathroom condo situated on the top floor of "The Oaks", a prestigious low rise building in the heart of River Oaks. With 1,170 square feet of thoughtfully designed space, this split bedroom unit boasts an array of high-end features and contemporary updates. Step into a bright and airy living environment with beautiful hardwood floors and an abundance of natural light streaming through south-west facing windows overlooking the treetops of River Oaks with sunset views as far as the Niagara escarpment. The galley kitchen opens to a sunny breakfast room and features ample storage, stainless steel appliances, and granite countertops. The primary bedroom offers a serene retreat with a spacious 4-piece ensuite, generous walk-in closet and den. The second bedroom is equally inviting, perfect for guests, children or a home office. Laundry room and separate storage for added convenience. The building features extensive common areas with a library, billiard room, gym and more. One underground parking space included and plenty of visitor parking. This condo is ideal for those seeking elegance and comfort in a prime established neighbourhood location. Located walking distance shops, River Oaks Rec Centre, schools, walking trails, shops and easy access to Oakville GO. Don't miss this opportunity!
부동산 특징
- 등록 날짜: Wednesday, October 02, 2024
- 도시: Oakville
- 이웃/동네: River Oaks
- 전체 주소: 411-2199 SIXTH Line, Oakville, L6H 5V3, Ontario, Canada
- 주방: Main
- 리스팅 중개사: Royal Lepage Real Estate Services Ltd., Brokerage - Disclaimer: The information contained in this listing has not been verified by Royal Lepage Real Estate Services Ltd., Brokerage and should be verified by the buyer.

