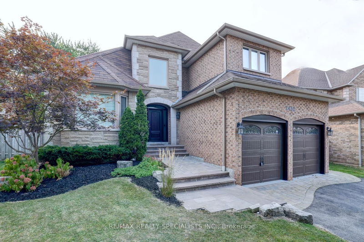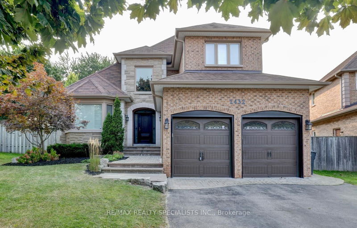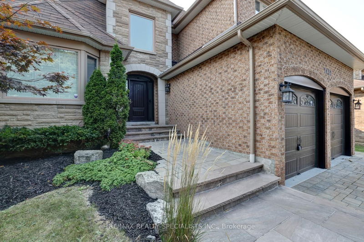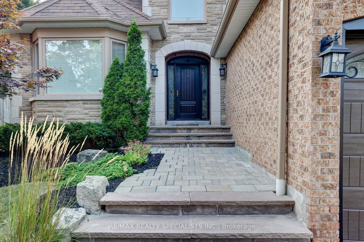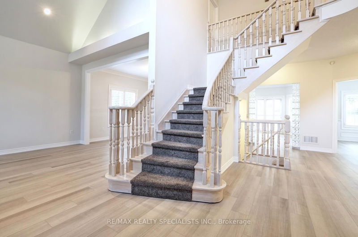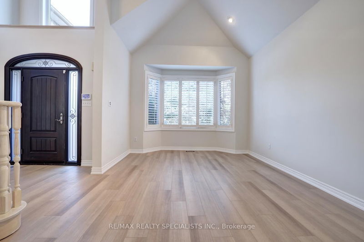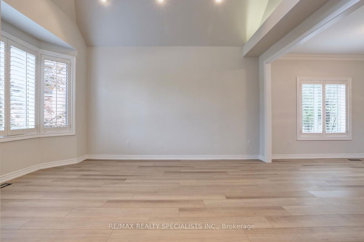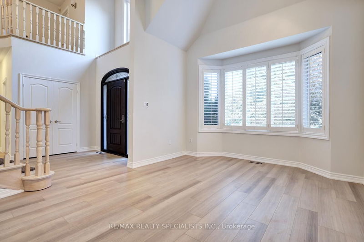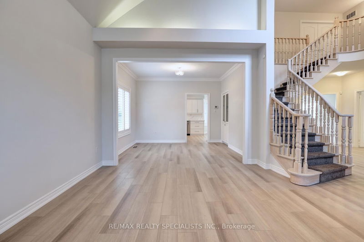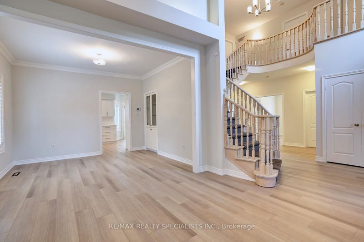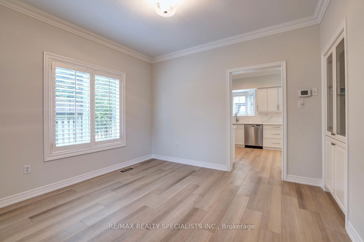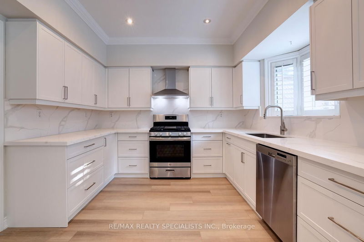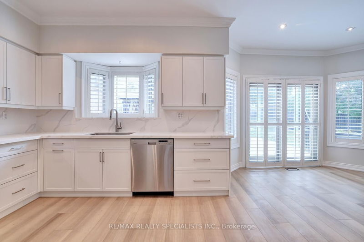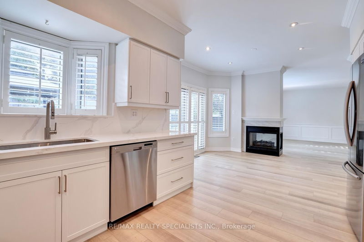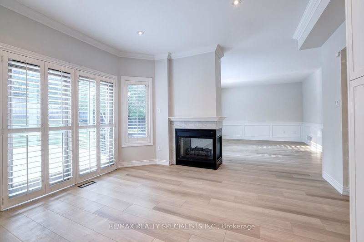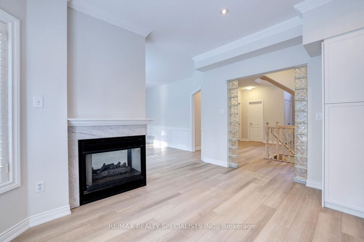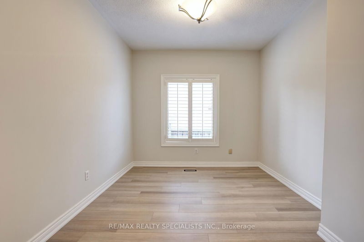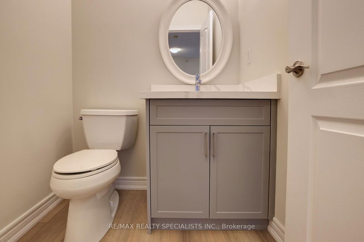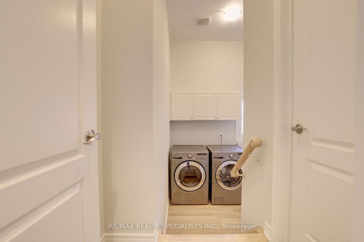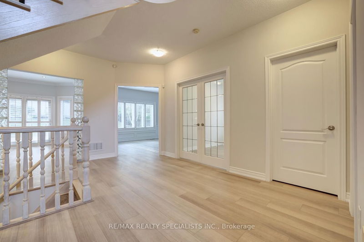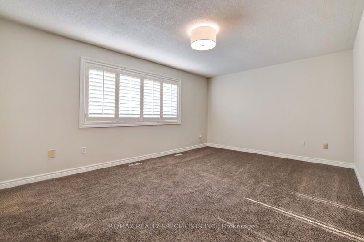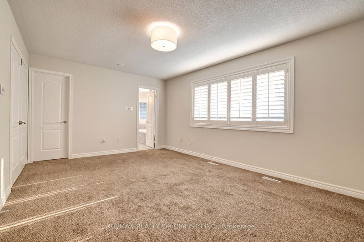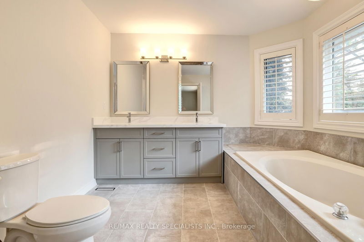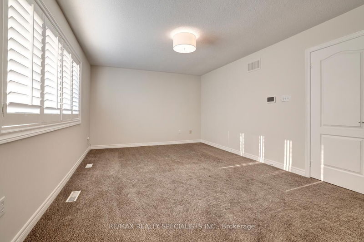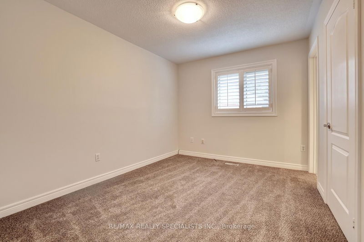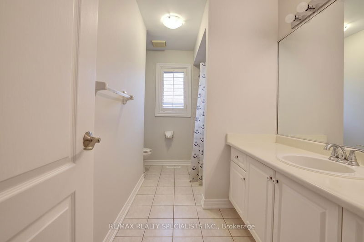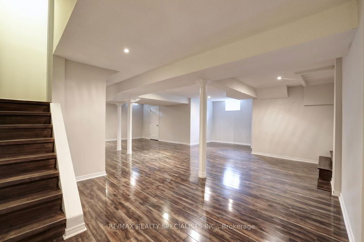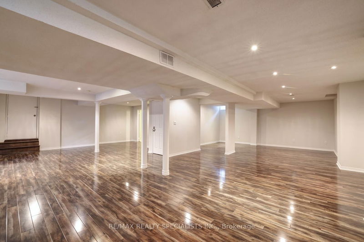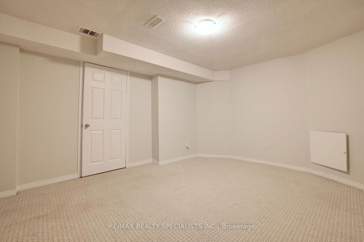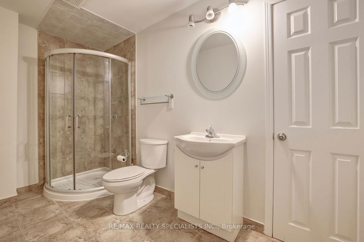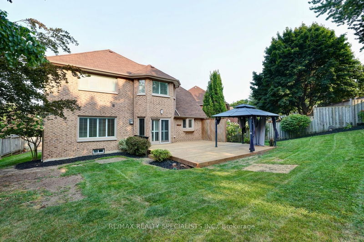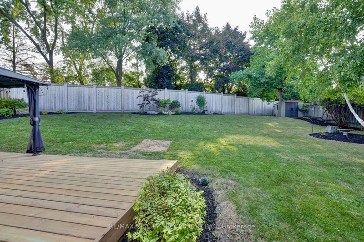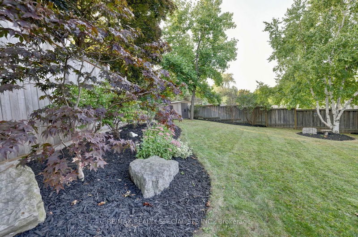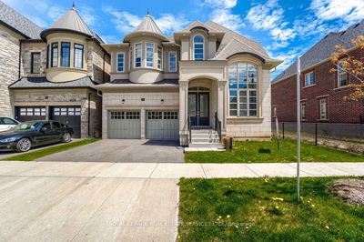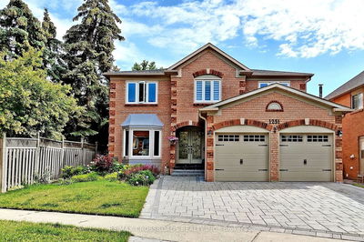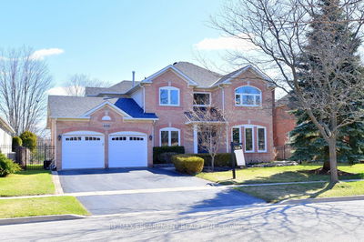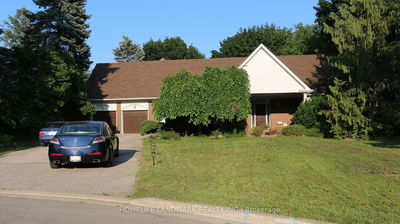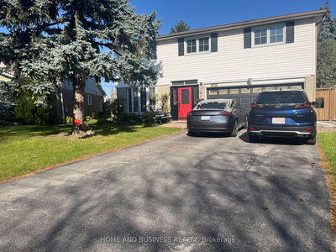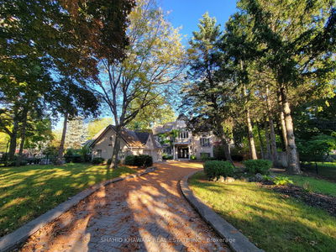Gorgeous 5 bedroom home approximately 3100 square feet with over $100,000 spent on recent renovations and located in the exclusive area of Sherwood Forrest. Fantastic layout with 9 foot ceilings and new hardwood floors throughout the main level. Freshly painted and California shutters throughout. Spacious Living/Dining Room area with crown moulding and cathedral ceilings. Renovated kitchen with new soft closing cabinetry/drawers, quartz counter tops/backsplash, stainless steel appliances/hood with gas stove, pot lighting, and large breakfast area with walk-out to yard. Main floor Family room with wainscoting, and main floor office with French doors. Updated 2 piece powder room with quartz counter top, and convenient main floor laundry with interior entrance to garage. Four upper level bedrooms with new broadloom, 3 upper level bathrooms including main 4 piece bathroom and fourth bedroom with 3 piece en-suite. Primary bedroom retreat with double door entry, walk-in closet with organizers, updated 5 piece en-suite with new vanity with his/her sinks, new ceramic floors, walk-in shower, and an oval soaker tub. Finished basement with huge open concept recreation area, 5th bedroom with 3 piece semi en-suite, pot lighting, and interior walk-up to garage. Stunning curb appeal with stone exterior and beautifully landscaped gardens. Stunning private backyard oasis nestled on a pie shaped lot with custom deck with gazebo and lush landscaping.
부동산 특징
- 등록 날짜: Friday, November 01, 2024
- 가상 투어: View Virtual Tour for 2432 Marisa Court
- 도시: Mississauga
- 이웃/동네: Sheridan
- 중요 교차로: Dundas & Erin Mills Pkwy
- 전체 주소: 2432 Marisa Court, Mississauga, L5K 2P5, Ontario, Canada
- 거실: Hardwood Floor, Cathedral Ceiling, California Shutters
- 주방: Renovated, Breakfast Area, W/O To Deck
- 가족실: Hardwood Floor, Wainscoting, California Shutters
- 리스팅 중개사: Re/Max Realty Specialists Inc. - Disclaimer: The information contained in this listing has not been verified by Re/Max Realty Specialists Inc. and should be verified by the buyer.

