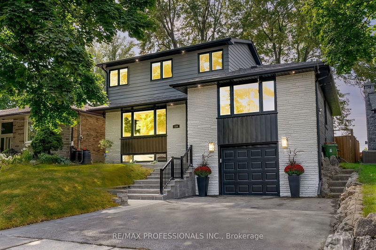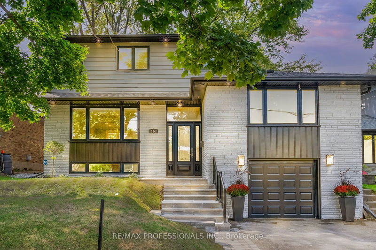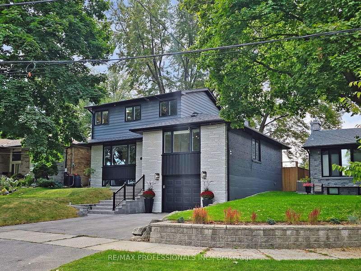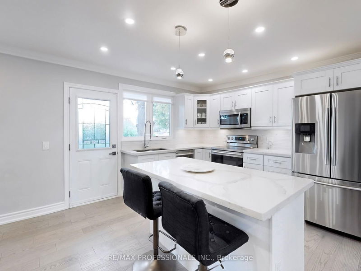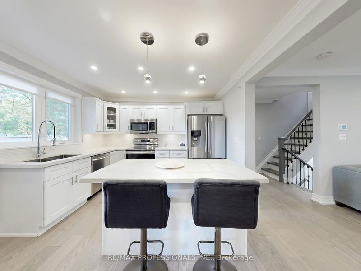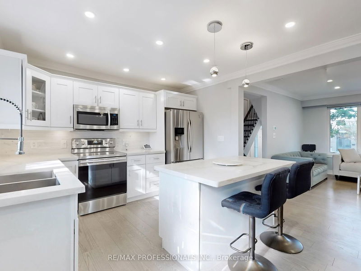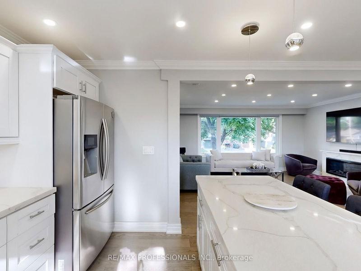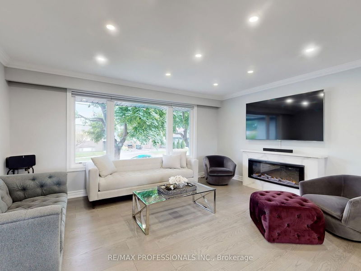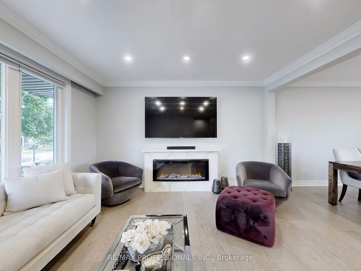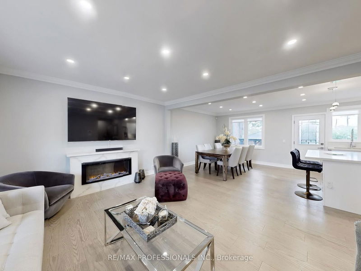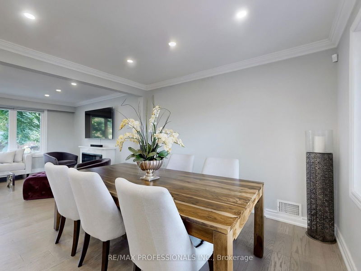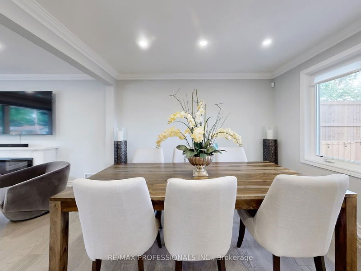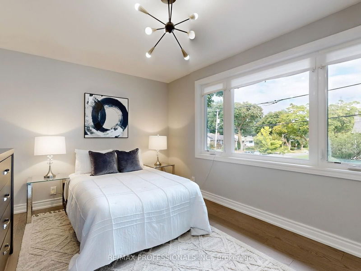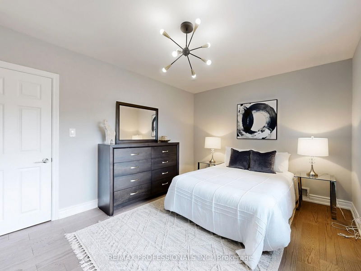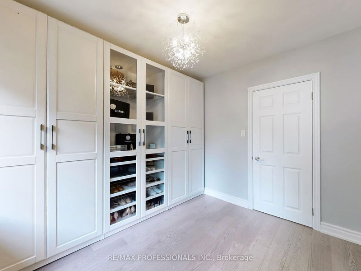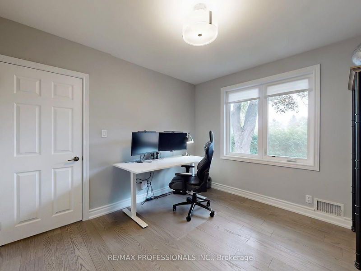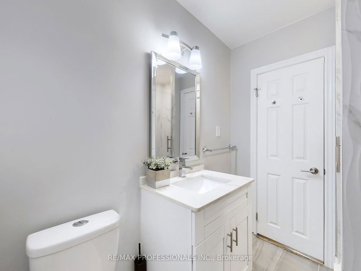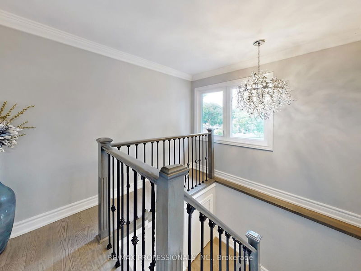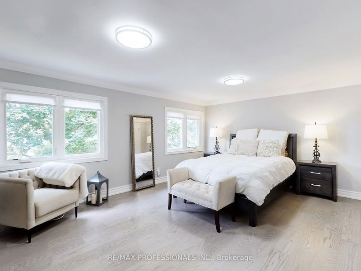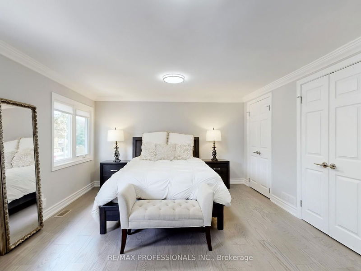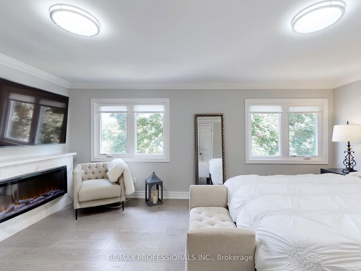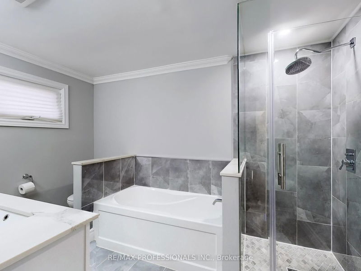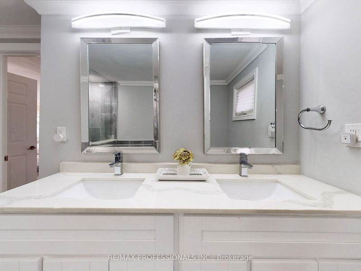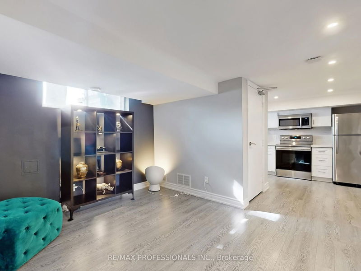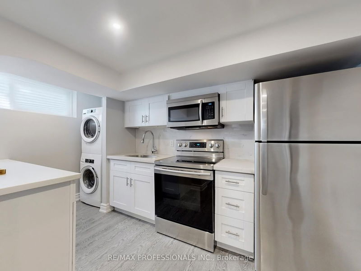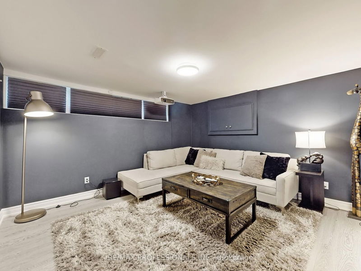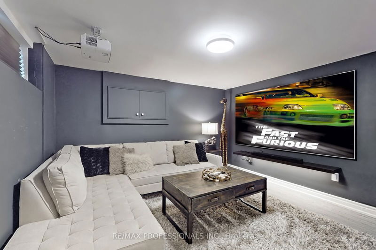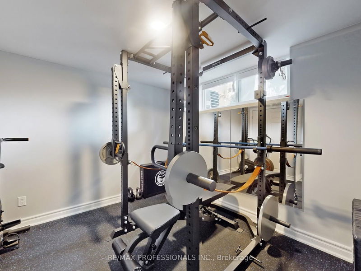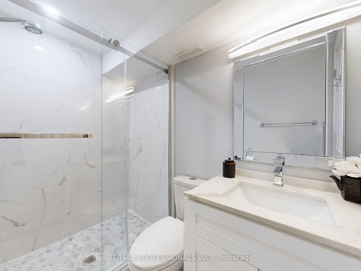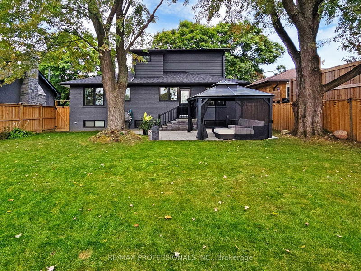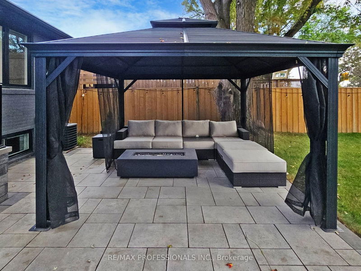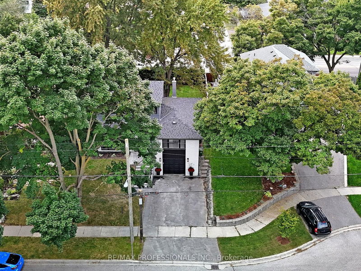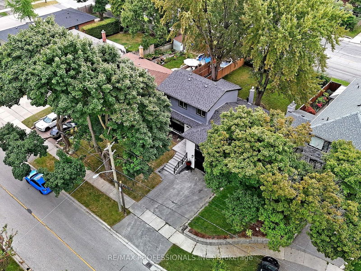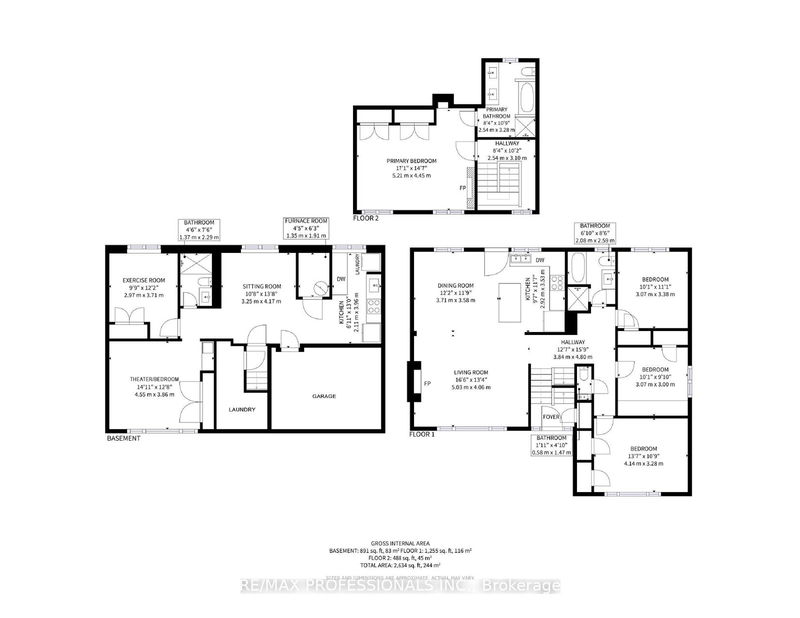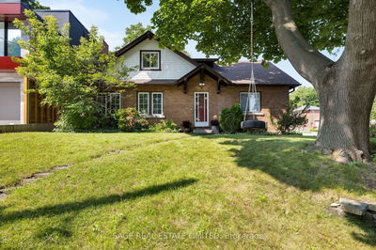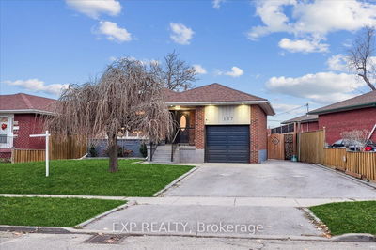Welcome to your dream home! This stylish and spacious 4+2 bedroom, 4 bath home has been meticulously renovated & maintained from top to bottom, offering a truly turnkey experience. The stunning open-concept kitchen, complete with a walkout to the backyard, is perfect for entertaining and flows effortlessly into bright living areas filled with natural light.The second-floor private primary bedroom with ensuite provides a luxurious escape, while the finished basement unit features a full kitchen, two additional bedrooms, a bathroom, and laundry facilities, making it perfect for guests, entertaining, or potential rental income.With 3 dedicated parking spaces, convenience is at your fingertips. Ideally located within walking distance of excellent schools, parks, TTC, Starbucks & shopping, this home also offers easy access to highways, UP Express, GO Train, and the airport. Don't miss out on this fantastic opportunity.
부동산 특징
- 등록 날짜: Monday, November 04, 2024
- 가상 투어: View Virtual Tour for 114 Saskatoon Drive
- 도시: Toronto
- 이웃/동네: Kingsview Village-The Westway
- 중요 교차로: Islington Ave & The Westway
- 주방: Stainless Steel Appl, Quartz Counter, Open Concept
- 거실: Hardwood Floor, Fireplace, Open Concept
- 거실: Laminate, Window, Access To Garage
- 주방: Laminate, Stainless Steel Appl, Above Grade Window
- 리스팅 중개사: Re/Max Professionals Inc. - Disclaimer: The information contained in this listing has not been verified by Re/Max Professionals Inc. and should be verified by the buyer.

