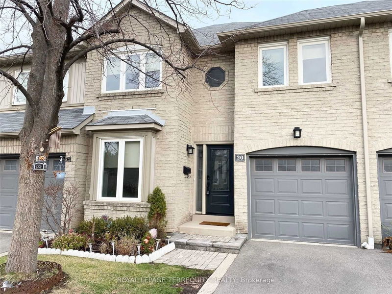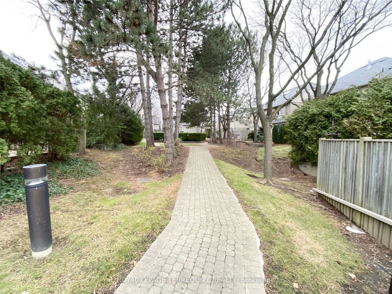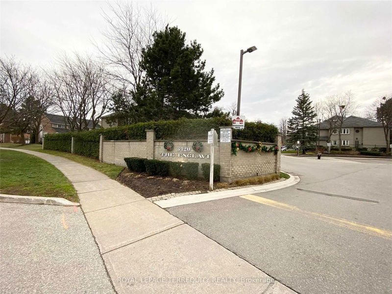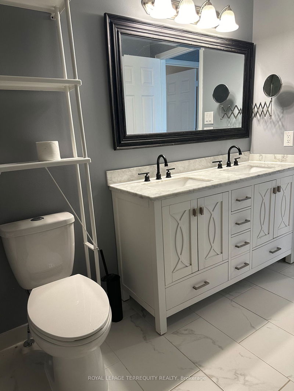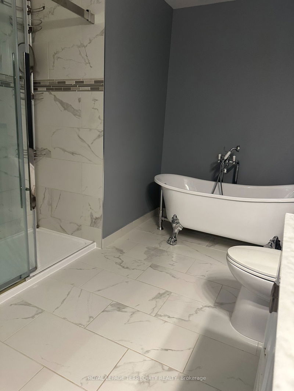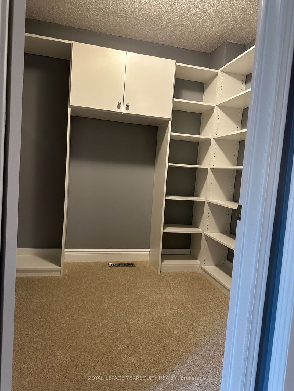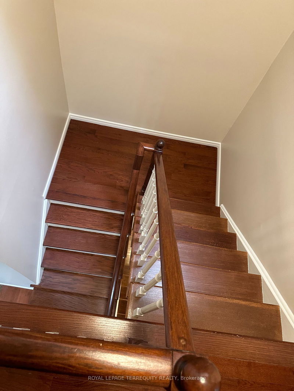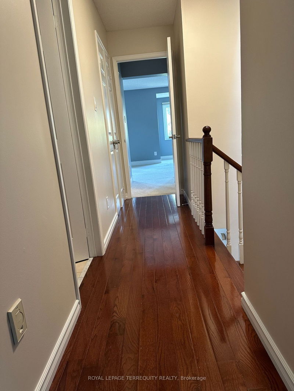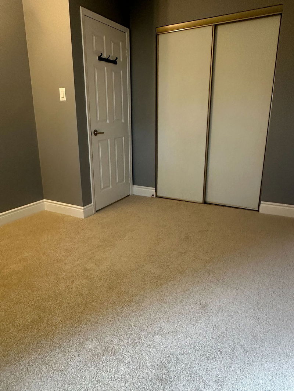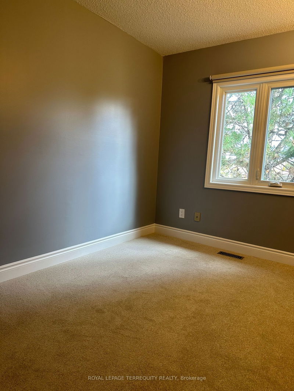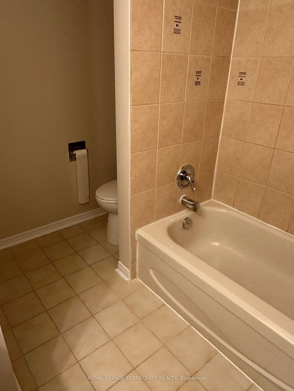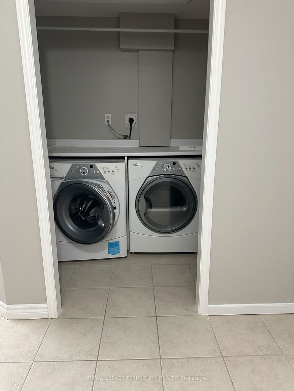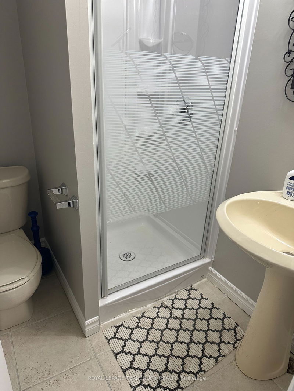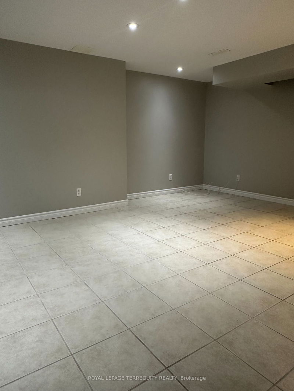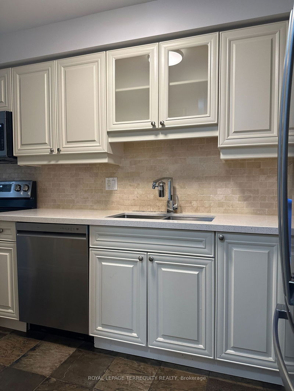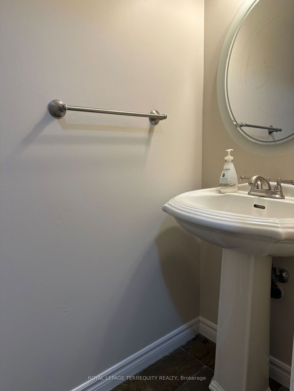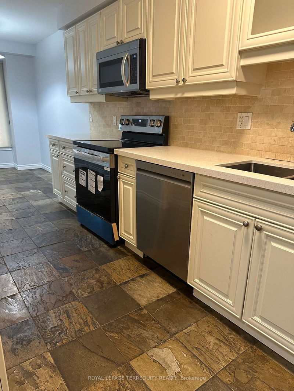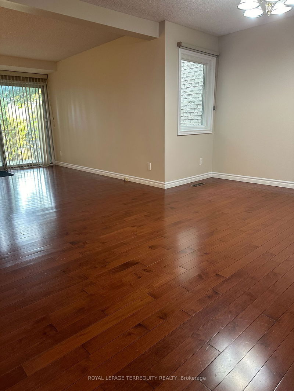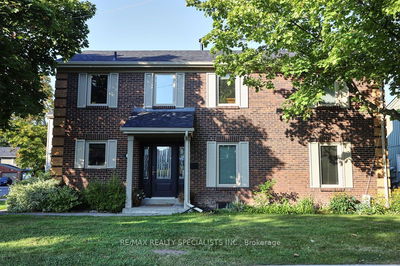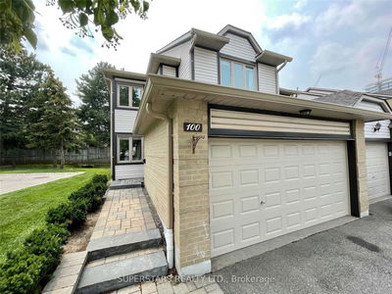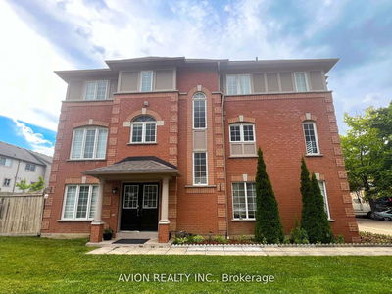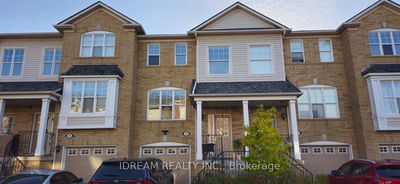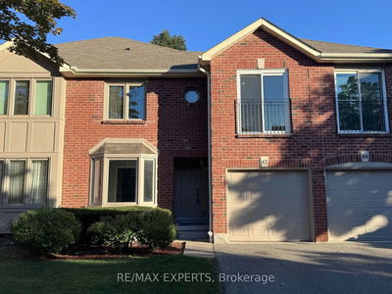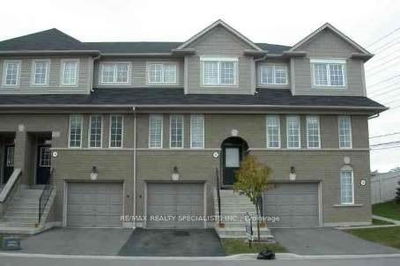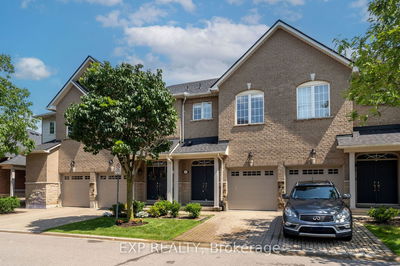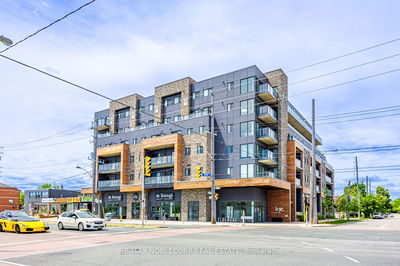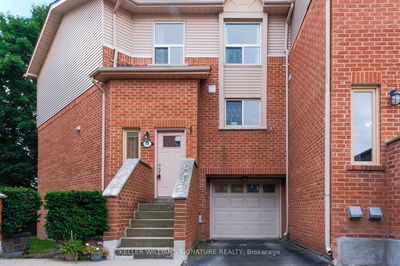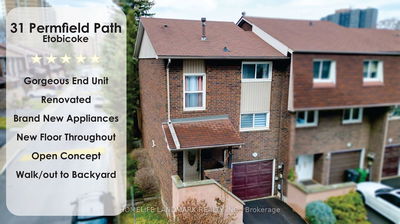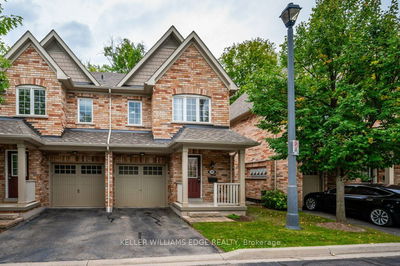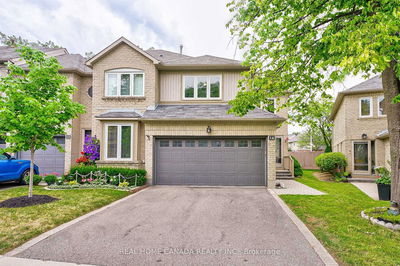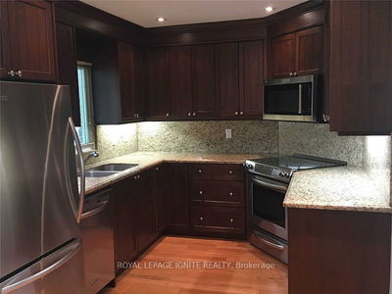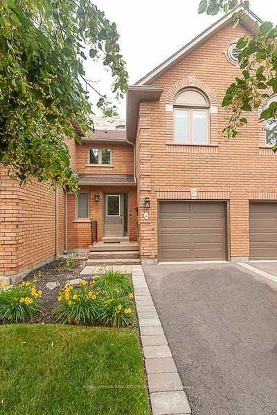Discover this executive townhome at "The Enclave" in the prestigious College way neighborhood. Boasting 1,853 sq ft of inviting living space, plus an additional 747 sq ft finished basement, this home features 3 spacious bedrooms, a 5-piece en-suite, and a modern kitchen with a breakfast nook. Highlights include skylights, slate and hardwood flooring, direct garage access, and a private patio. The finished basement offers a 4th bedroom, den, large rec room, and a 3-piece bath. Ideally located near UTM, Sawmill Trails, shops, schools, and major highways--this home is perfect for a growing family.
부동산 특징
- 등록 날짜: Tuesday, November 05, 2024
- 도시: Mississauga
- 이웃/동네: Erin Mills
- 중요 교차로: The Collegeway/Erin Mills Pkwy
- 전체 주소: 20-3420 South Millway, Mississauga, L5L 3V4, Ontario, Canada
- 거실: Hardwood Floor, Gas Fireplace, W/O To Deck
- 주방: Slate Flooring, Modern Kitchen, Quartz Counter
- 리스팅 중개사: Royal Lepage Terrequity Realty - Disclaimer: The information contained in this listing has not been verified by Royal Lepage Terrequity Realty and should be verified by the buyer.

