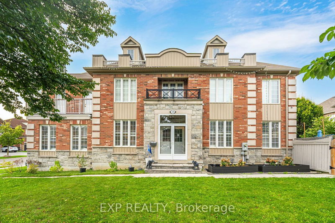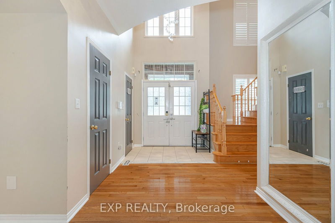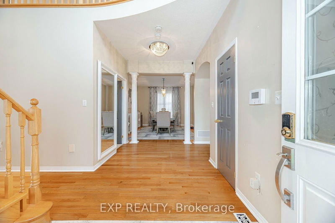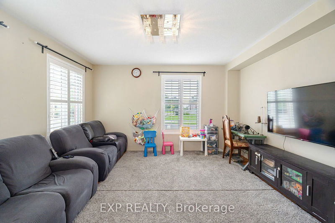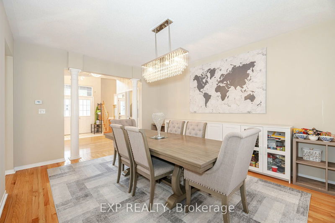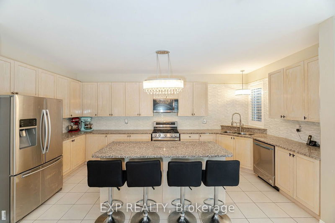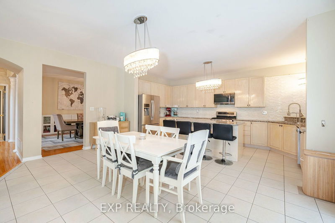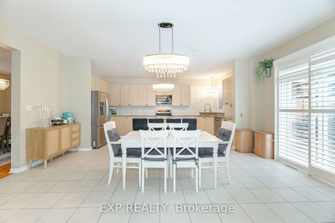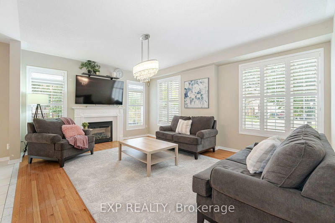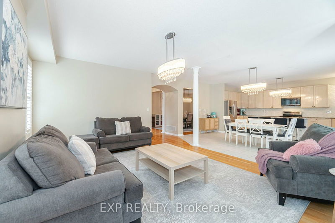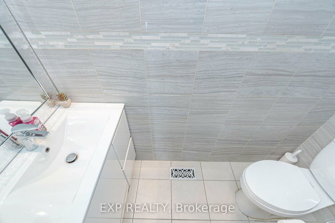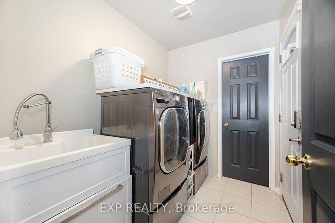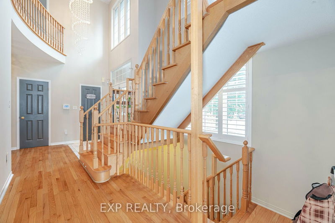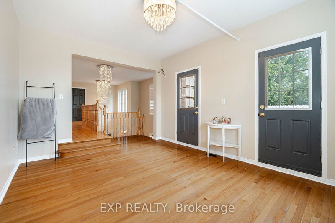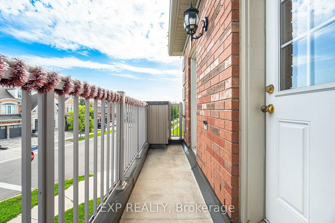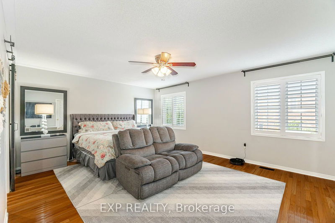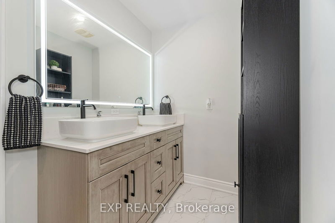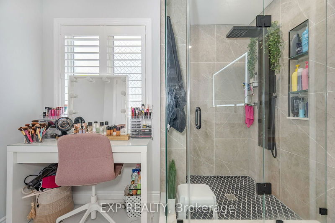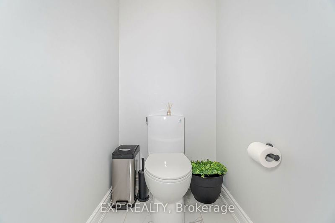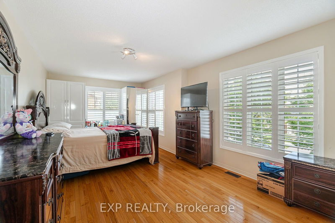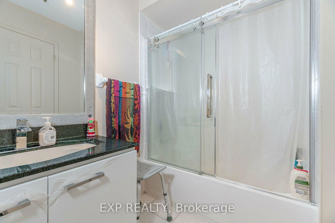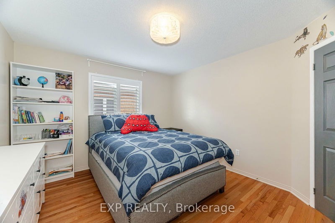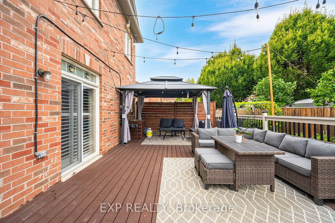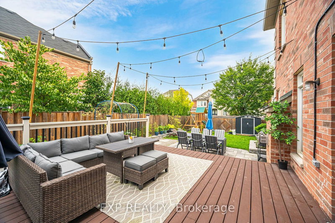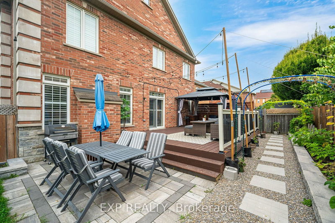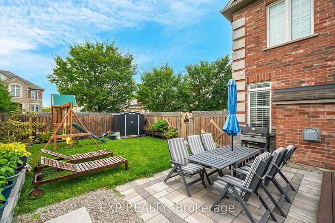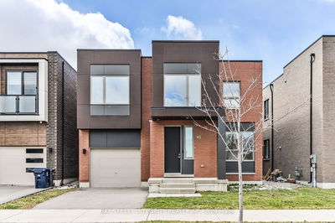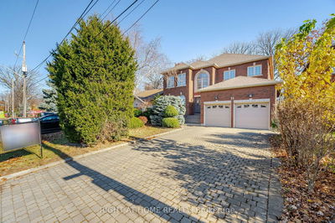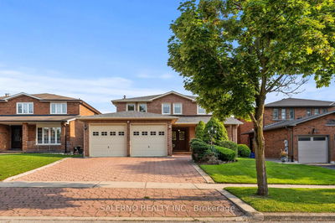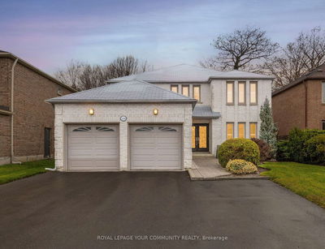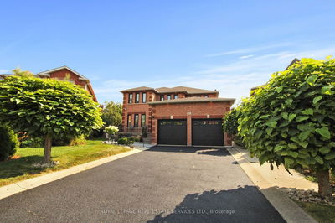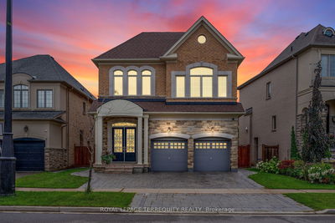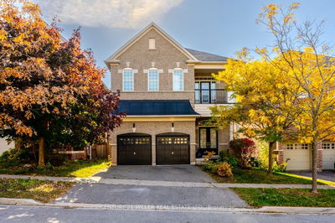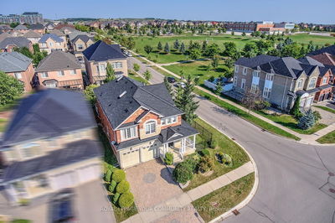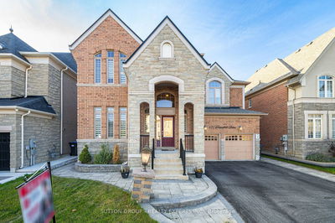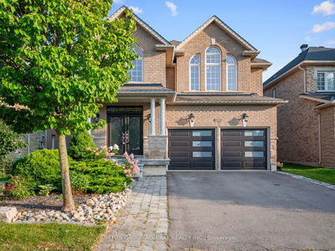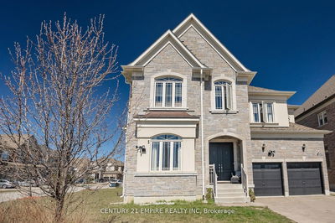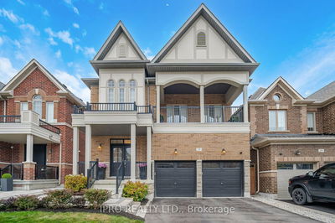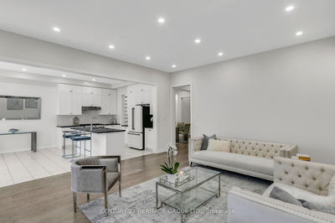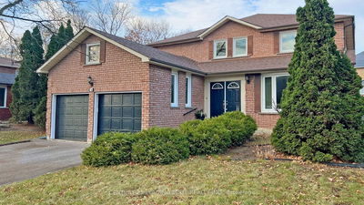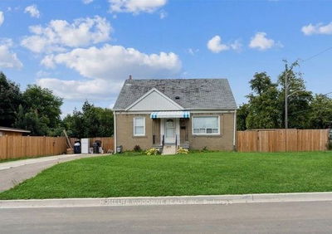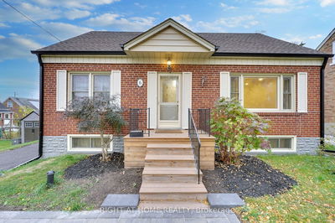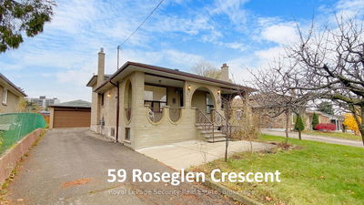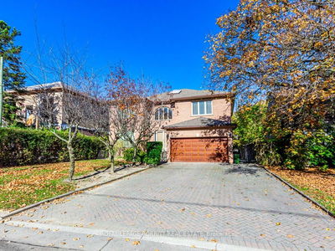Welcome to your new home! This expansive 3,479 sq ft property is perfectly situated on a corner lot in a fantastic location with double door entry. Combines convenience with spacious living. This move in ready home features an open concept layout and hardwood floors throughout. Large windows let in plenty of light. Step into the heart of the home: a beautifully designed kitchen that features gleaming stainless steel appliances, sleek granite countertops, a generous island and a walkout to the yard ideal for entertaining and gathering with loved ones. Open concept main floor ideal for entertaining. Spacious primary bedroom with his and hers walk in closet with the ensuite washroom renovated in Dec 2023. 2nd floor den/media or study area has walkout to the balcony. Eavestroughs '19, hi eff furnace & AC '23,dishwasher '23. Built in gazebo has built in sink on spacious oversized deck. Double car garage with ample parking in the driveway. Spacious fully fenced yard. Conveniently located close to Trails, parks, Golf course, transit, schools and mins to Highway 400 and 401.
부동산 특징
- 등록 날짜: Tuesday, November 05, 2024
- 가상 투어: View Virtual Tour for 120 Fred Young Drive
- 도시: Toronto
- 이웃/동네: Downsview-Roding-CFB
- 중요 교차로: Wilson/400/Sergio Marchi St
- 전체 주소: 120 Fred Young Drive, Toronto, M3L 0A5, Ontario, Canada
- 거실: Hardwood Floor, Window, Formal Rm
- 가족실: Hardwood Floor, Fireplace, Combined W/주방
- 주방: Ceramic Floor, Stainless Steel Appl, Granite Counter
- 리스팅 중개사: Exp Realty - Disclaimer: The information contained in this listing has not been verified by Exp Realty and should be verified by the buyer.

