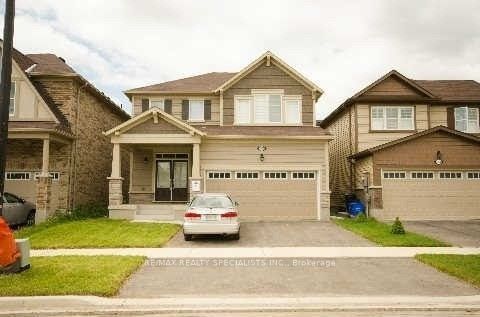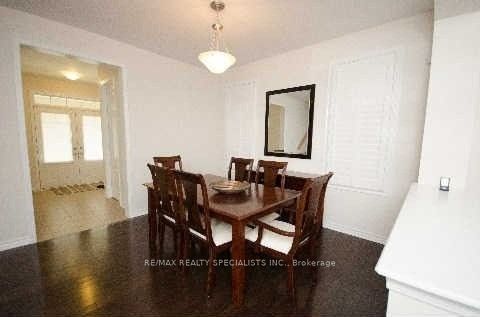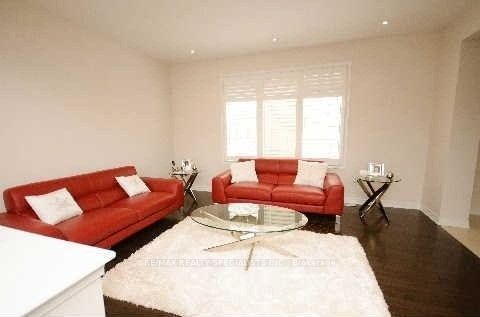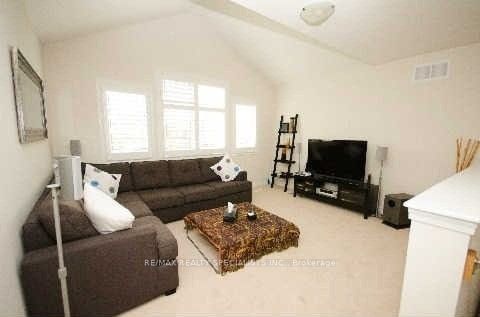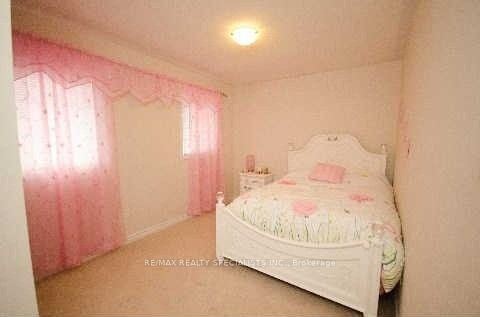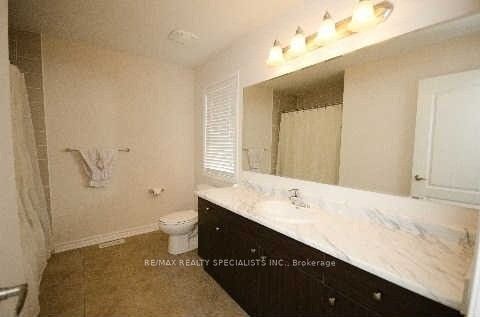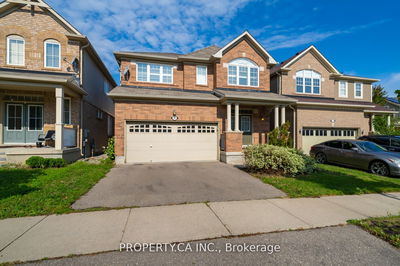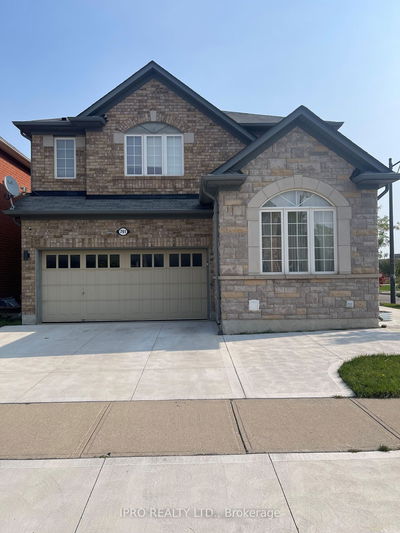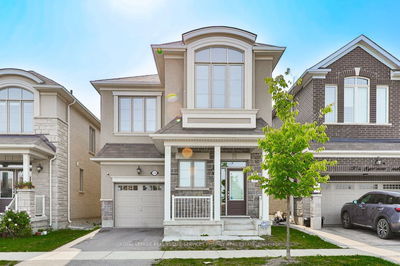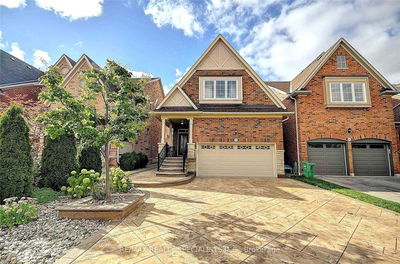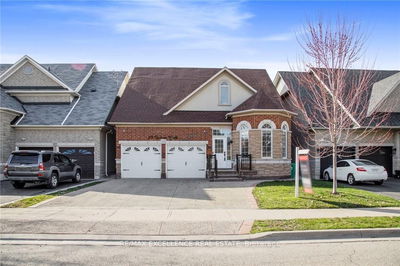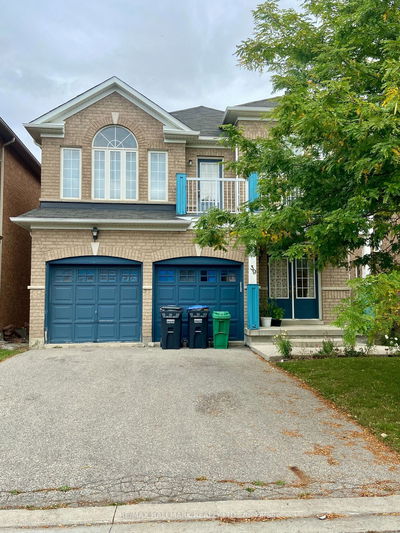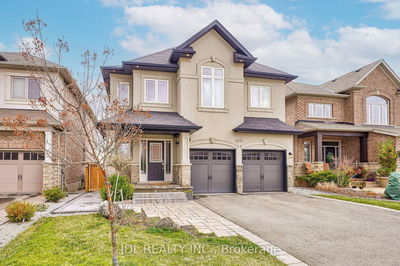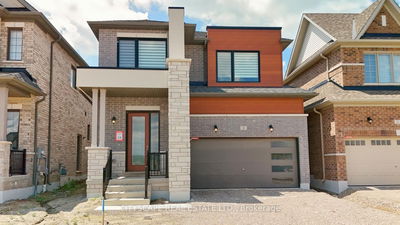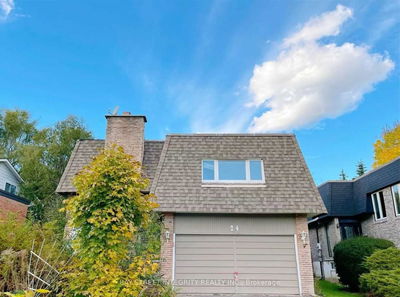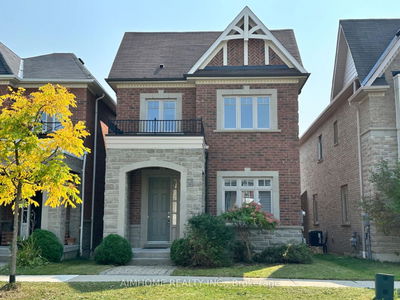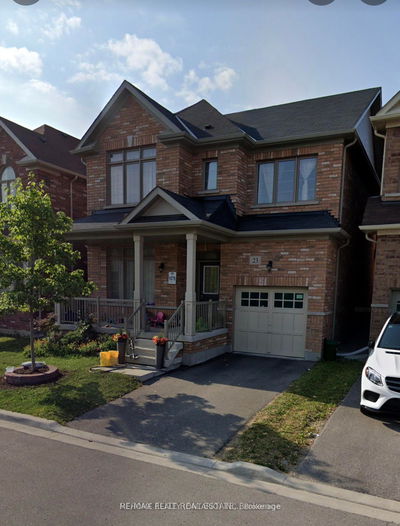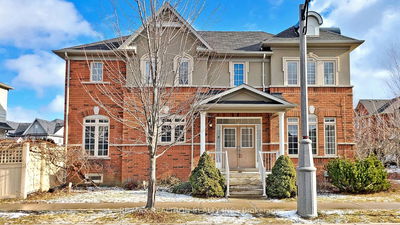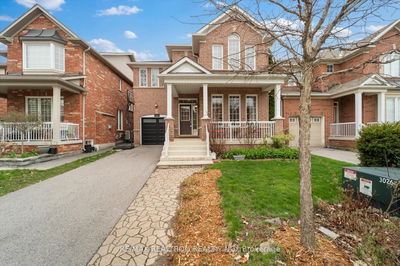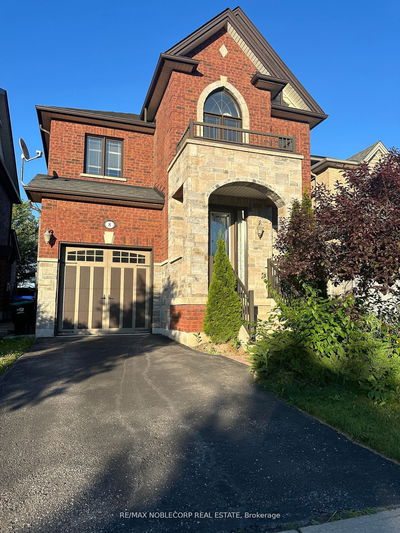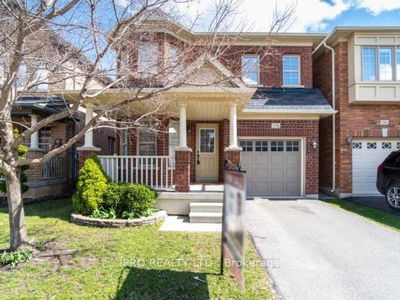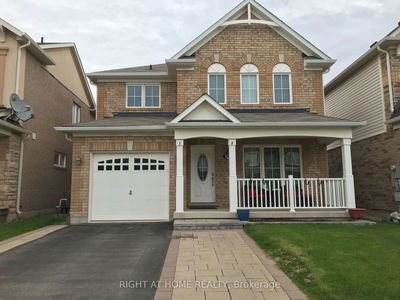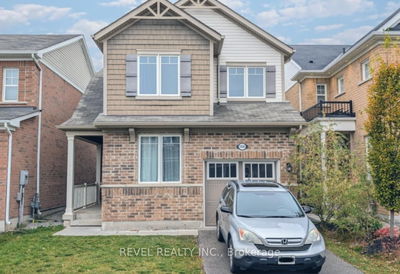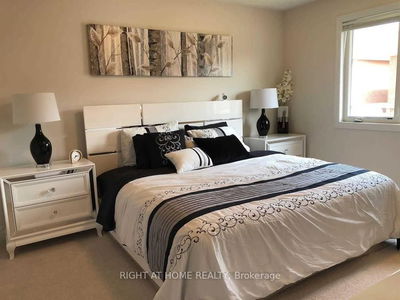This Home Offers Over 2,000 Sq.ft Upgraded Living Space W/ Open Concept Floor Plan. Gorgeous Eat-In Gourmet Kitchen, Upgraded Cabinets, High End S/S Appliances Quartz Counters, Backsplash & Pantry. Potlights & Gleaming Hdwd Flrs In Living & Dining Rooms. Cal Shutters. Lg 2nd Flr Family Rm & 3 Generous Sized Bdrms Incl Large Master W/Ensuite & Two Closets.2nd Flr Laundry. Double Car Garage W/ Inside Access.
부동산 특징
- 등록 날짜: Friday, November 08, 2024
- 도시: Milton
- 이웃/동네: Harrison
- 중요 교차로: Savoline & Louis St Laurent
- 전체 주소: 1066 Savoline Boulevard, Milton, L9T 8N9, Ontario, Canada
- 주방: Main
- 가족실: 2nd
- 리스팅 중개사: Re/Max Realty Specialists Inc. - Disclaimer: The information contained in this listing has not been verified by Re/Max Realty Specialists Inc. and should be verified by the buyer.

