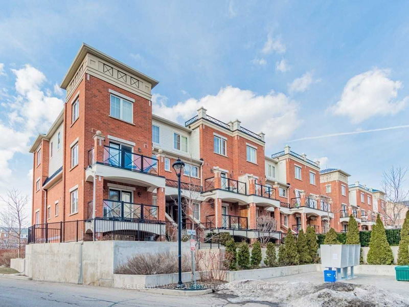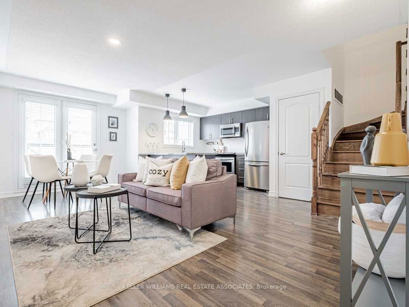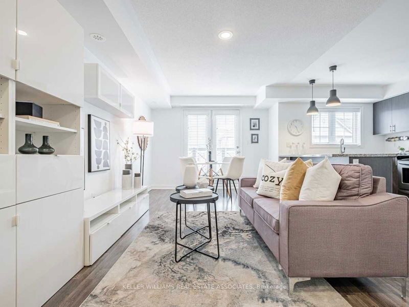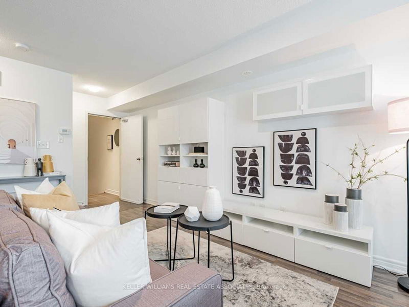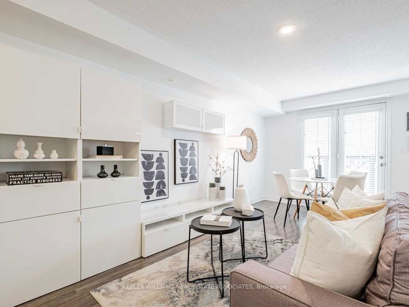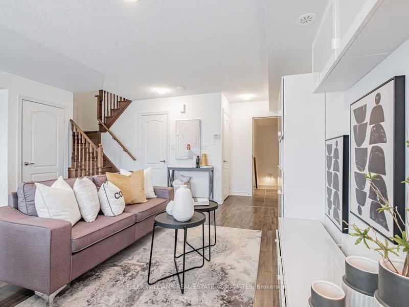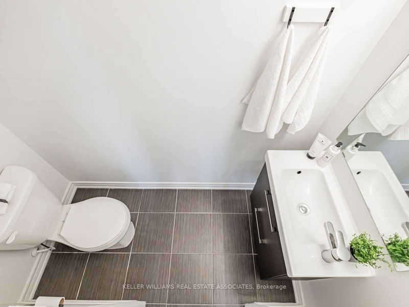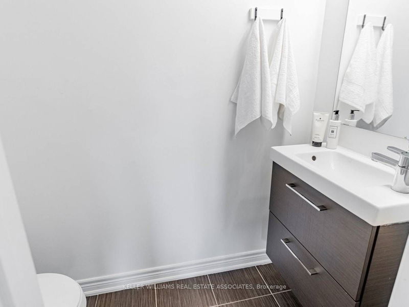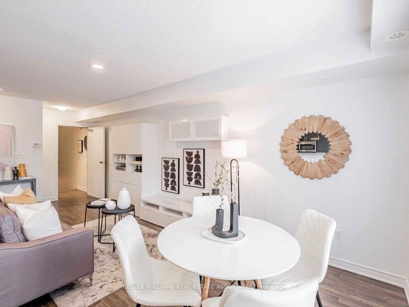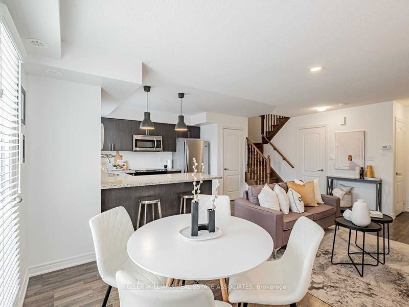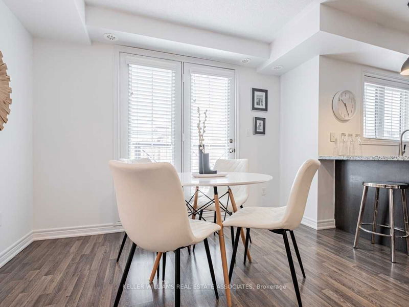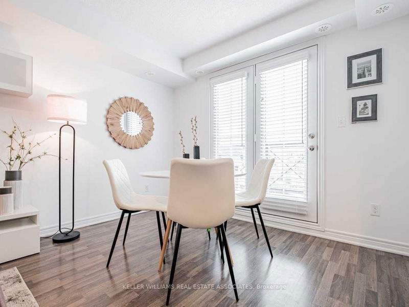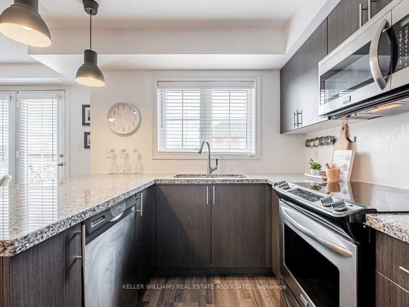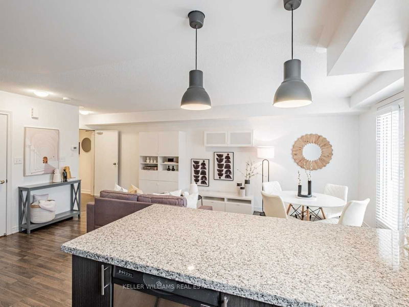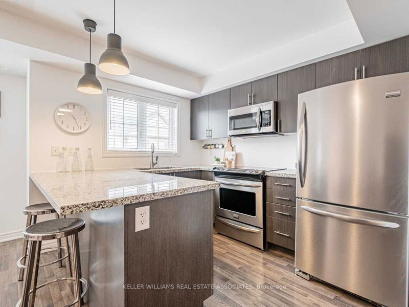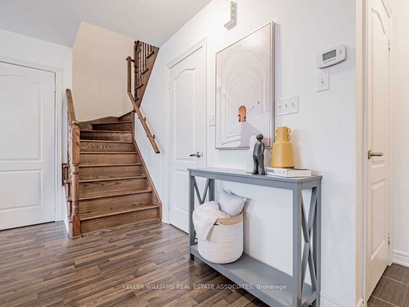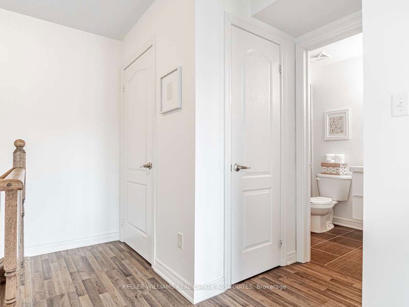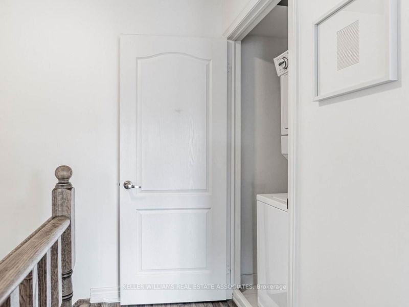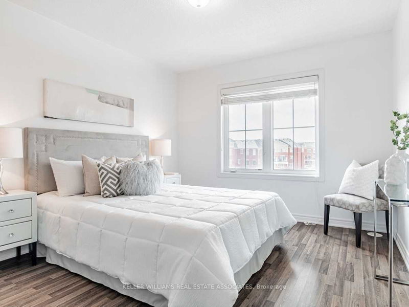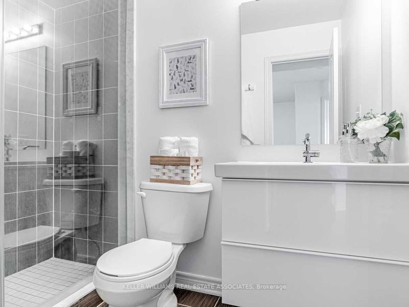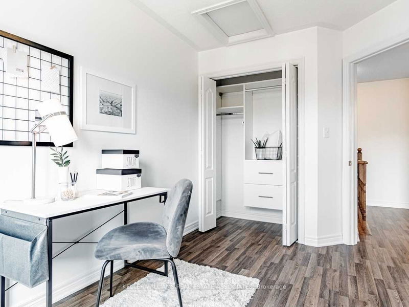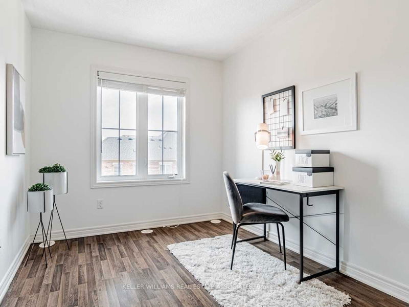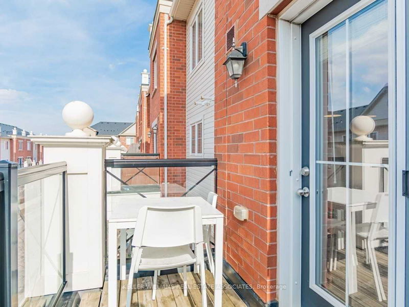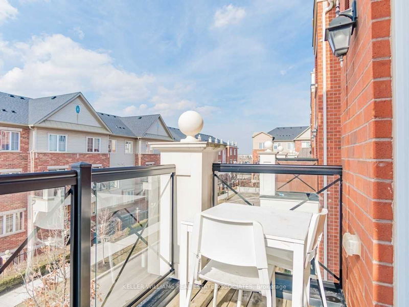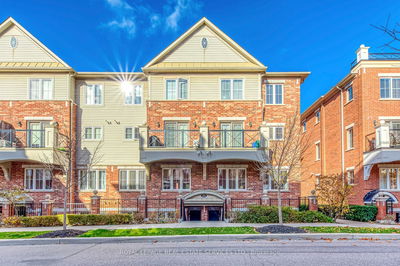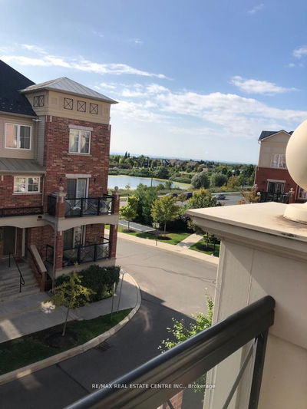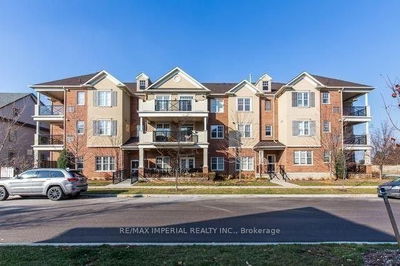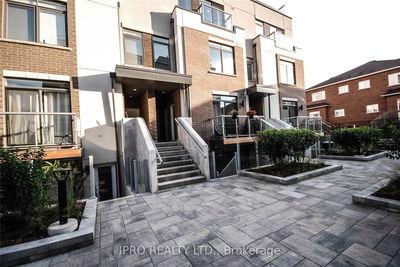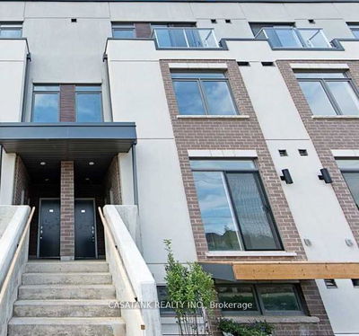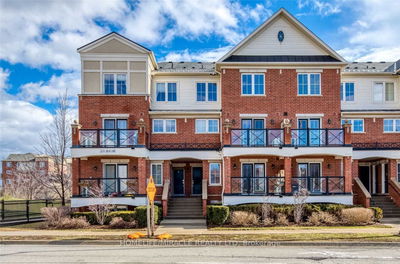Open Concept 2 Storey Unit offers 998 Sq Ft of living space with 2 Underground Parking spots, 2 Full-Sized Bedrooms, 1.5 Bathrooms. Dark Laminate Floors Throughout! Main Level Complete With Walk Out To Private Balcony That Gets Afternoon Sun. Updated Kitchen W/Stainless Steel Appliances, Breakfast Bar & Granite Countertops. Close to Parks & Trails, Public Transit, Schools, Grocery Stores, and Easy Access To 403 & 407.
부동산 특징
- 등록 날짜: Thursday, November 07, 2024
- 도시: Oakville
- 이웃/동네: Uptown Core
- 중요 교차로: Dundas & Sixth Line
- 전체 주소: 11-39 Hays Boulevard, Oakville, L6H 0J1, Ontario, Canada
- 거실: Laminate, Open Concept, Combined W/Dining
- 주방: Stainless Steel Appl, Breakfast Bar, Granite Counter
- 리스팅 중개사: Keller Williams Real Estate Associates - Disclaimer: The information contained in this listing has not been verified by Keller Williams Real Estate Associates and should be verified by the buyer.

